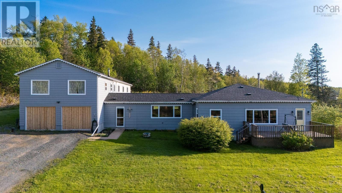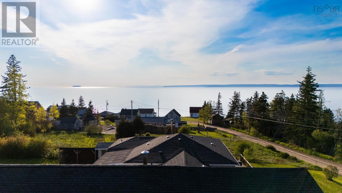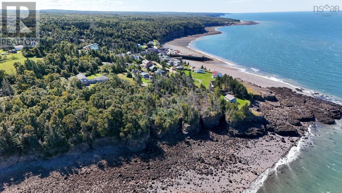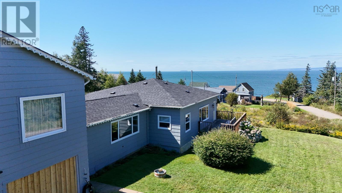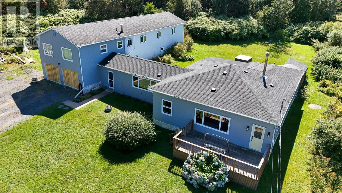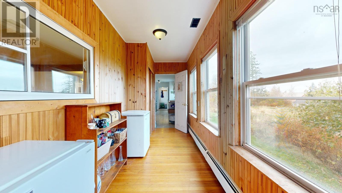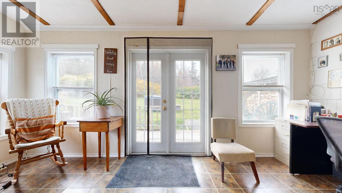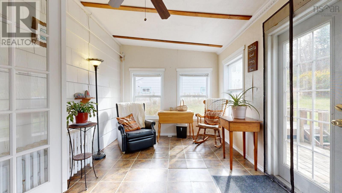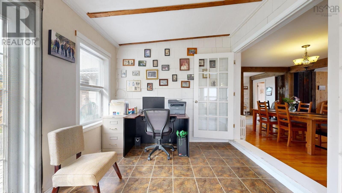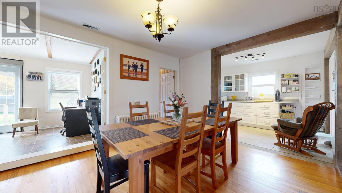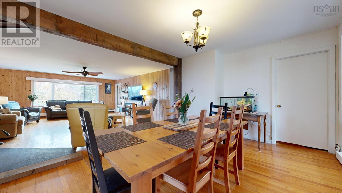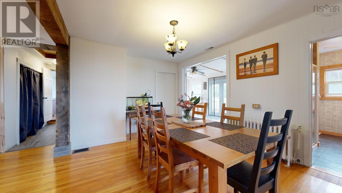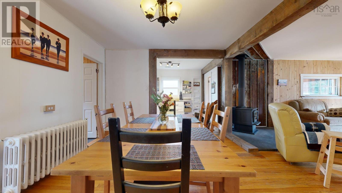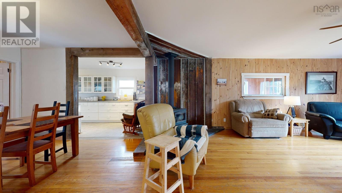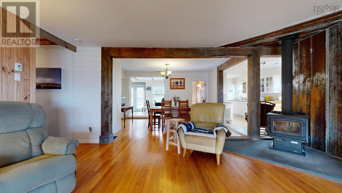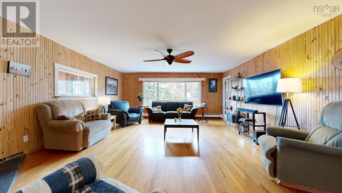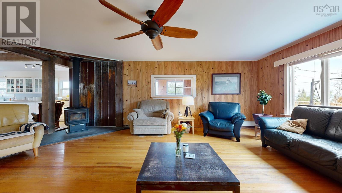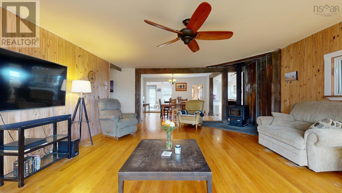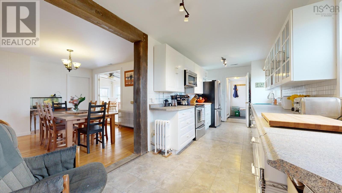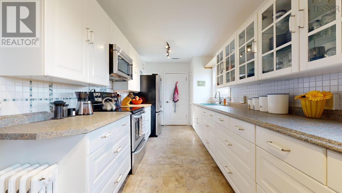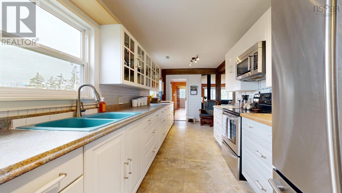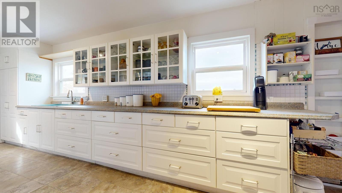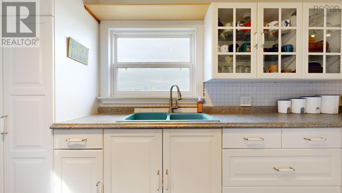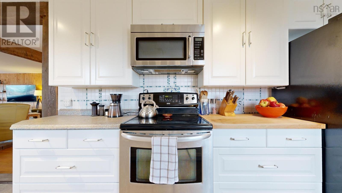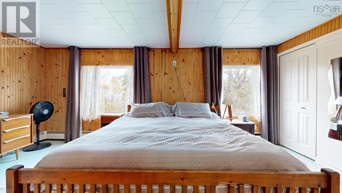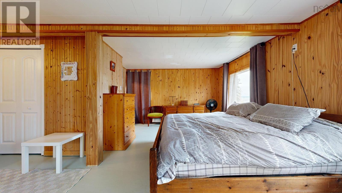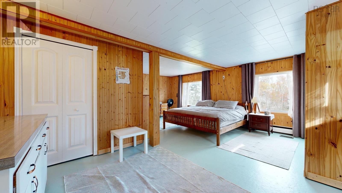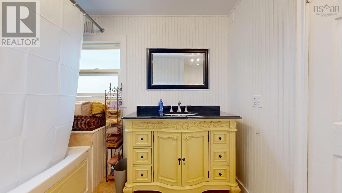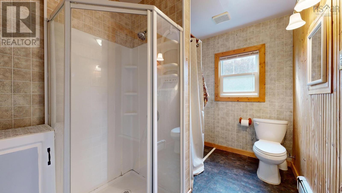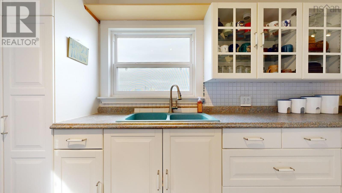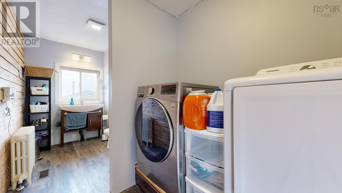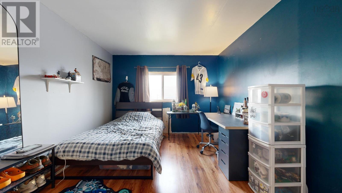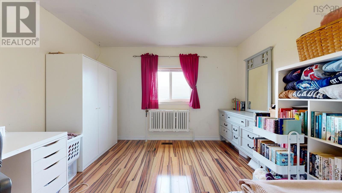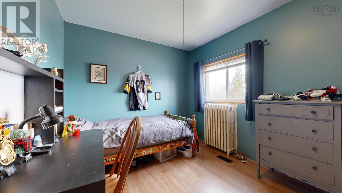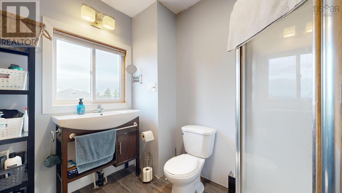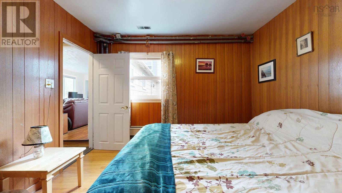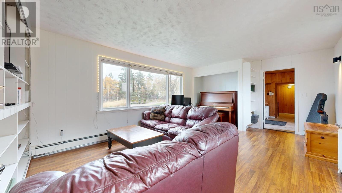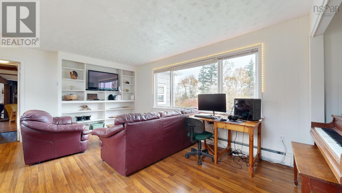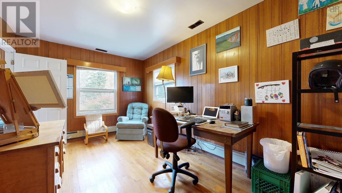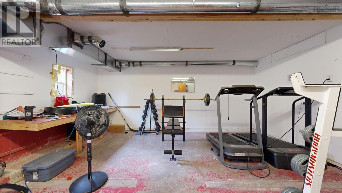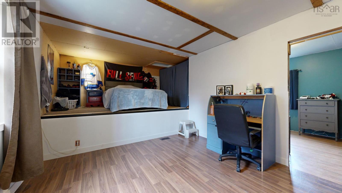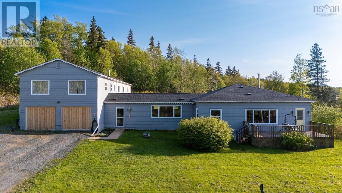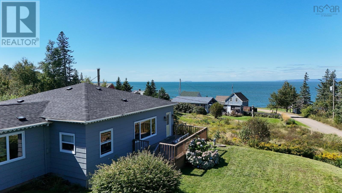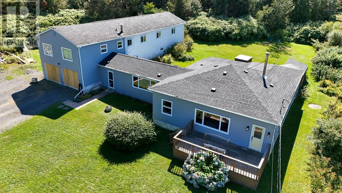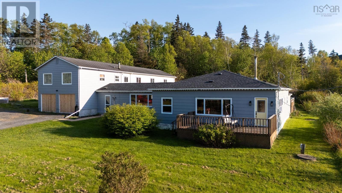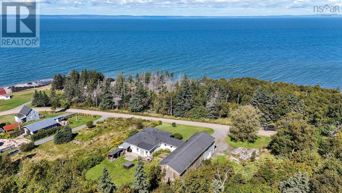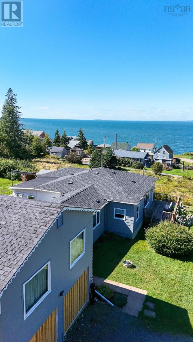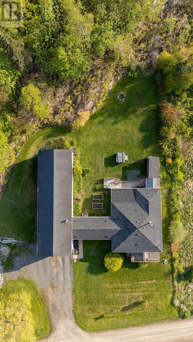60 Cove Road Halls Harbour, Nova Scotia B0P 1J0
$475,000
Welcome to 60 Cove Road Coastal Charm in Halls Harbour Set in the heart of Halls Harbour, just minutes from the iconic Lobster Pound, this six-bedroom, three-bathroom home offers beautiful views of the Bay of Fundy and the natural beauty that surrounds it. Inside, you'll find two comfortable living areas, including a cozy main space with a wood stoveperfect for cooler evenings. A newly installed ducted heat pump keeps things comfortable year-round. The eat-in dining area connects to a large galley kitchen and a bright sunroom that overlooks the backyard and offers peeks of the ocean and Cape Split in the distance. The spacious primary suite includes a private ensuite with a soaking tub and room for a lounge or meditation area. Downstairs, a large unfinished basement offers plenty of potentialwhether you need a home gym, workshop, or extra storage. Exterior painting is underway (back portion), and a few minor interior finishes are being completed. 60 Cove Road is a peaceful year-round retreat with space to grow, just steps from the ocean and everything Halls Harbour has to offer. (id:45785)
Property Details
| MLS® Number | 202425461 |
| Property Type | Single Family |
| Community Name | Halls Harbour |
| Amenities Near By | Golf Course, Park, Playground, Shopping, Place Of Worship, Beach |
| Community Features | Recreational Facilities |
| Features | Treed, Sloping |
| View Type | View Of Water |
Building
| Bathroom Total | 3 |
| Bedrooms Above Ground | 6 |
| Bedrooms Total | 6 |
| Appliances | Oven, Dryer, Washer, Refrigerator |
| Architectural Style | 2 Level, Bungalow |
| Basement Type | Crawl Space |
| Construction Style Attachment | Detached |
| Cooling Type | Central Air Conditioning, Heat Pump |
| Exterior Finish | Wood Siding |
| Flooring Type | Ceramic Tile, Hardwood, Linoleum, Tile, Vinyl Plank |
| Foundation Type | Concrete Block, Poured Concrete |
| Stories Total | 1 |
| Size Interior | 3,592 Ft2 |
| Total Finished Area | 3592 Sqft |
| Type | House |
| Utility Water | Community Water System, Drilled Well |
Parking
| Gravel |
Land
| Acreage | Yes |
| Land Amenities | Golf Course, Park, Playground, Shopping, Place Of Worship, Beach |
| Sewer | Septic System |
| Size Irregular | 1.477 |
| Size Total | 1.477 Ac |
| Size Total Text | 1.477 Ac |
Rooms
| Level | Type | Length | Width | Dimensions |
|---|---|---|---|---|
| Second Level | Primary Bedroom | 18.7x19. - JOG | ||
| Second Level | Ensuite (# Pieces 2-6) | 7x8.10 +JOG | ||
| Second Level | Laundry / Bath | 6.3x11.6 | ||
| Second Level | Bedroom | 10.9x14.6 | ||
| Second Level | Bedroom | 23.1x11.5 | ||
| Second Level | Den | 11.11x9.2 | ||
| Basement | Storage | 6.5x20.11 | ||
| Basement | Storage | 8.2x17 | ||
| Basement | Storage | 17x8.2 | ||
| Basement | Utility Room | 6.3x8.10 | ||
| Basement | Utility Room | 8x14.4 | ||
| Basement | Workshop | 21x18.7 | ||
| Basement | Storage | 16.8x17 | ||
| Main Level | Foyer | 10.9x6.6 | ||
| Main Level | Mud Room | 6.5x10.9 | ||
| Main Level | Den | 17.1x13.3 | ||
| Main Level | Dining Room | 14.8x10.10 | ||
| Main Level | Living Room | 17.2x21.10 | ||
| Main Level | Kitchen | 21.1x8.3 | ||
| Main Level | Mud Room | 3.5x7.8 | ||
| Main Level | Sunroom | 17.4x9.6 | ||
| Main Level | Bath (# Pieces 1-6) | 9.6x6.6 | ||
| Main Level | Bedroom | 11x9.8 | ||
| Main Level | Bedroom | 9.7x15.5 | ||
| Main Level | Mud Room | 6.2x7.2 | ||
| Main Level | Foyer | 5.6x5.6 | ||
| Main Level | Mud Room | 15.6x5.6 |
https://www.realtor.ca/real-estate/27587085/60-cove-road-halls-harbour-halls-harbour
Contact Us
Contact us for more information

Kate Blanchard
382 Main Street
Wolfville, Nova Scotia B4P 1C9

