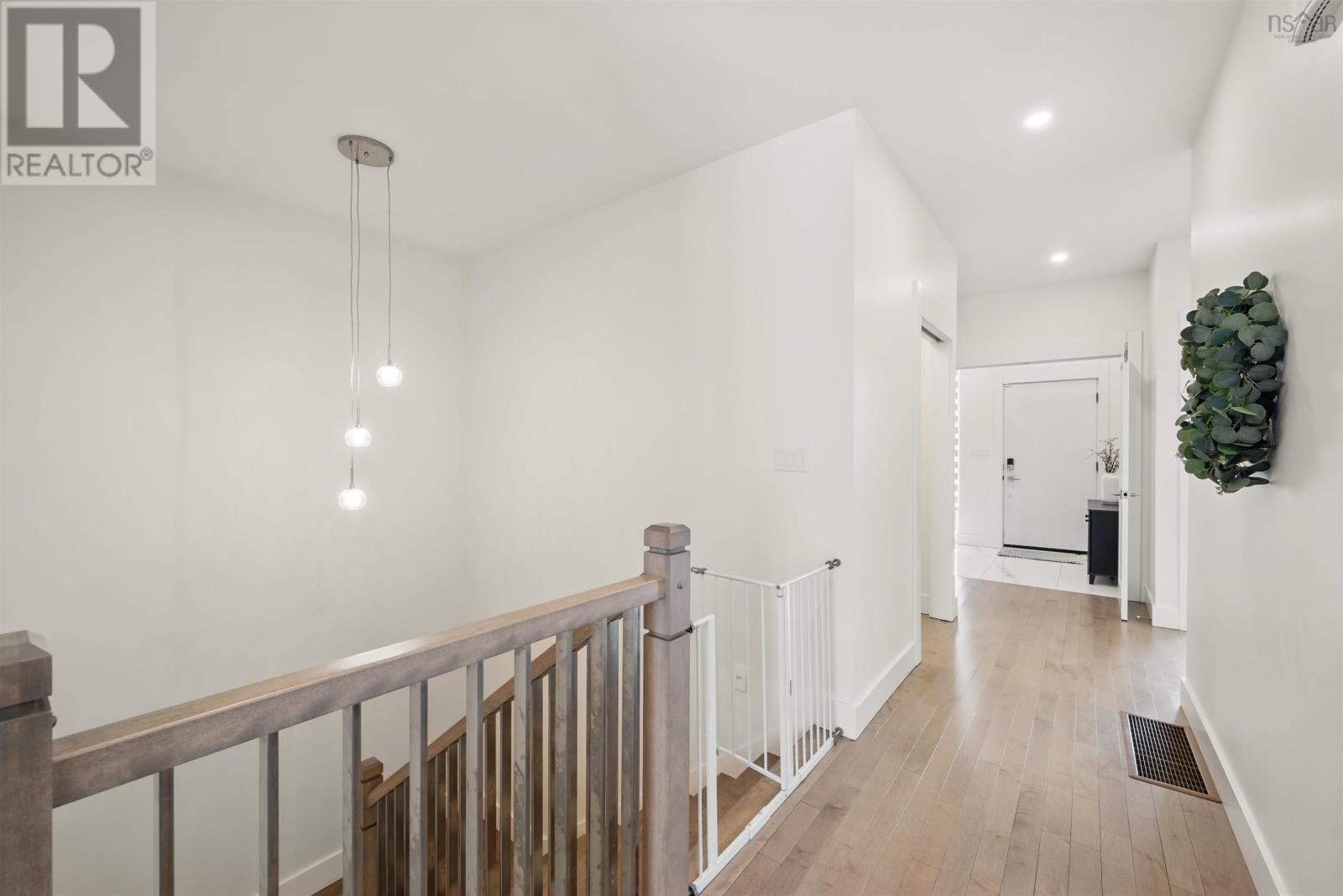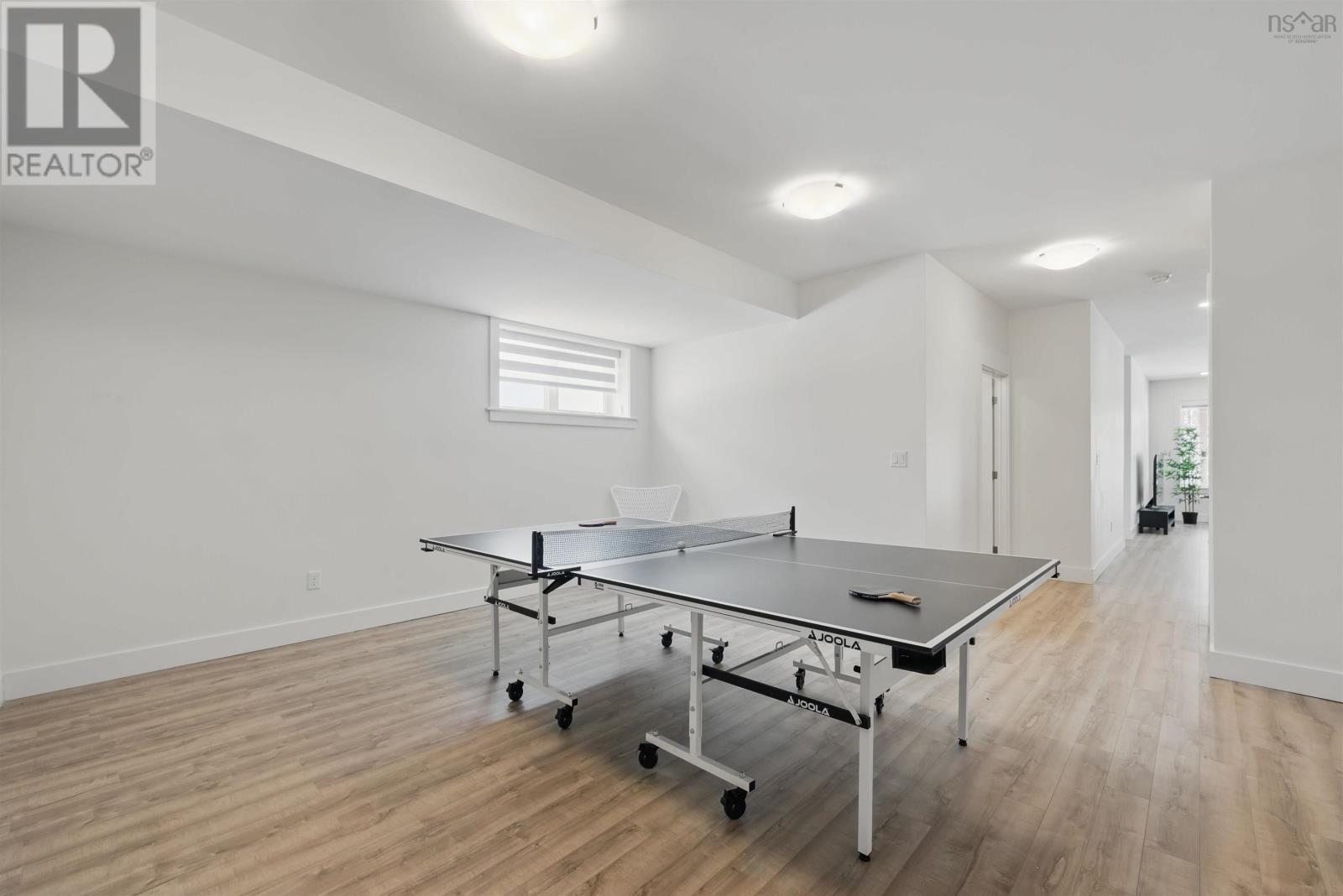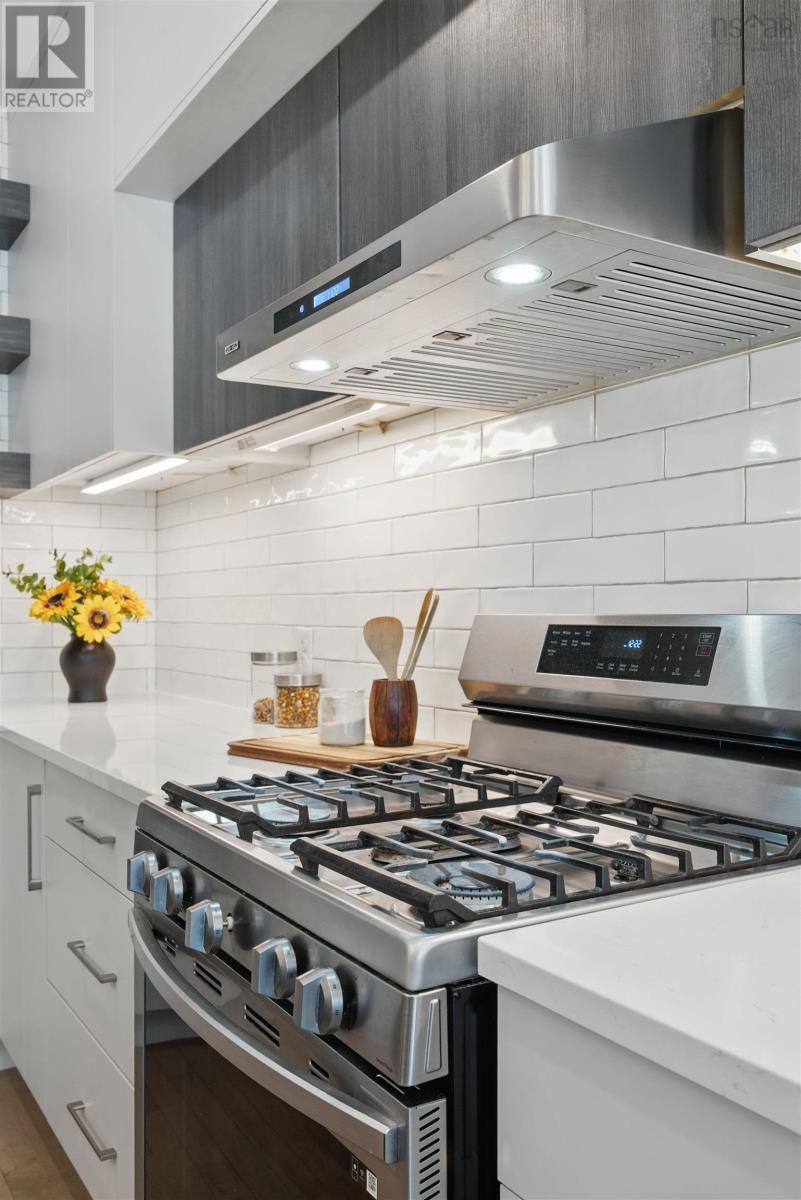60 Helen Creighton Court Bedford, Nova Scotia B4B 0Z5
$824,900
Stylish Four-Bedroom Bungalow in Desirable West Bedford. Welcome to this beautifully designed four-bedroom bungalow nestled in the prestigious and family-friendly community of West Bedford. Combining modern comfort with timeless style, this home offers an exceptional layout ideal for today?s busy families. The main floor features a bright and airy open-concept living and dining space, perfect for both relaxed everyday living and entertaining guests. Large patio doors invite natural light and open onto a spacious back deck ? the ideal setting for summer BBQs and outdoor gatherings. The heart of the home is the stunning white kitchen, complete with stainless steel appliances, a central breakfast island, and abundant cabinetry to meet all your storage needs. Also on the main level, you?ll find a generously sized primary bedroom, a second well-appointed bedroom, and a full bathroom ? all designed with comfort in mind. The fully finished lower level offers incredible flexibility with two additional bedrooms, a second full bath, and a spacious rec room ? perfect for movie nights, a children?s playroom, or accommodating guests and extended family. Located in one of Halifax?s most sought-after neighborhoods, this home is just minutes from excellent schools, shopping, and the natural beauty of Hemlock Ravine Park. With quick access to Highway 102, Bayers Lake, and Downtown Halifax, convenience is at your doorstep. (id:45785)
Open House
This property has open houses!
2:00 pm
Ends at:4:00 pm
Property Details
| MLS® Number | 202507639 |
| Property Type | Single Family |
| Neigbourhood | Brookline Park |
| Community Name | Bedford |
| Amenities Near By | Public Transit, Place Of Worship |
| Community Features | School Bus |
| Features | Level |
Building
| Bathroom Total | 3 |
| Bedrooms Above Ground | 2 |
| Bedrooms Below Ground | 2 |
| Bedrooms Total | 4 |
| Appliances | Stove, Dishwasher, Dryer, Washer, Refrigerator, Central Vacuum |
| Architectural Style | Bungalow |
| Basement Development | Finished |
| Basement Type | Full (finished) |
| Constructed Date | 2022 |
| Construction Style Attachment | Semi-detached |
| Cooling Type | Heat Pump |
| Exterior Finish | Brick, Vinyl, Other |
| Flooring Type | Ceramic Tile, Hardwood, Laminate |
| Foundation Type | Poured Concrete |
| Stories Total | 1 |
| Size Interior | 2,980 Ft2 |
| Total Finished Area | 2980 Sqft |
| Type | House |
| Utility Water | Municipal Water |
Parking
| Garage |
Land
| Acreage | No |
| Land Amenities | Public Transit, Place Of Worship |
| Landscape Features | Landscaped |
| Sewer | Municipal Sewage System |
| Size Irregular | 0.2911 |
| Size Total | 0.2911 Ac |
| Size Total Text | 0.2911 Ac |
Rooms
| Level | Type | Length | Width | Dimensions |
|---|---|---|---|---|
| Lower Level | Family Room | 18.7x25.2 | ||
| Lower Level | Bedroom | 11.2x12 | ||
| Lower Level | Bedroom | 11.2x8.11 | ||
| Lower Level | Bath (# Pieces 1-6) | 9.4x7.6 | ||
| Lower Level | Recreational, Games Room | 18.4x17.1 | ||
| Main Level | Living Room | 15.5x19.4 | ||
| Main Level | Dining Nook | with LRM | ||
| Main Level | Kitchen | 11.2x11.10 | ||
| Main Level | Primary Bedroom | 11.9x19.4 | ||
| Main Level | Ensuite (# Pieces 2-6) | 9.7x5.6 | ||
| Main Level | Bedroom | 11.2x12.6 | ||
| Main Level | Bath (# Pieces 1-6) | 11.2x4.10 |
https://www.realtor.ca/real-estate/28157139/60-helen-creighton-court-bedford-bedford
Contact Us
Contact us for more information

Yasser Khalaf
(902) 444-7483
www.remaxnova.com/
397 Bedford Hwy
Halifax, Nova Scotia B3M 2L3










































