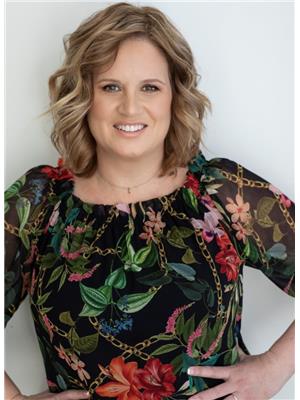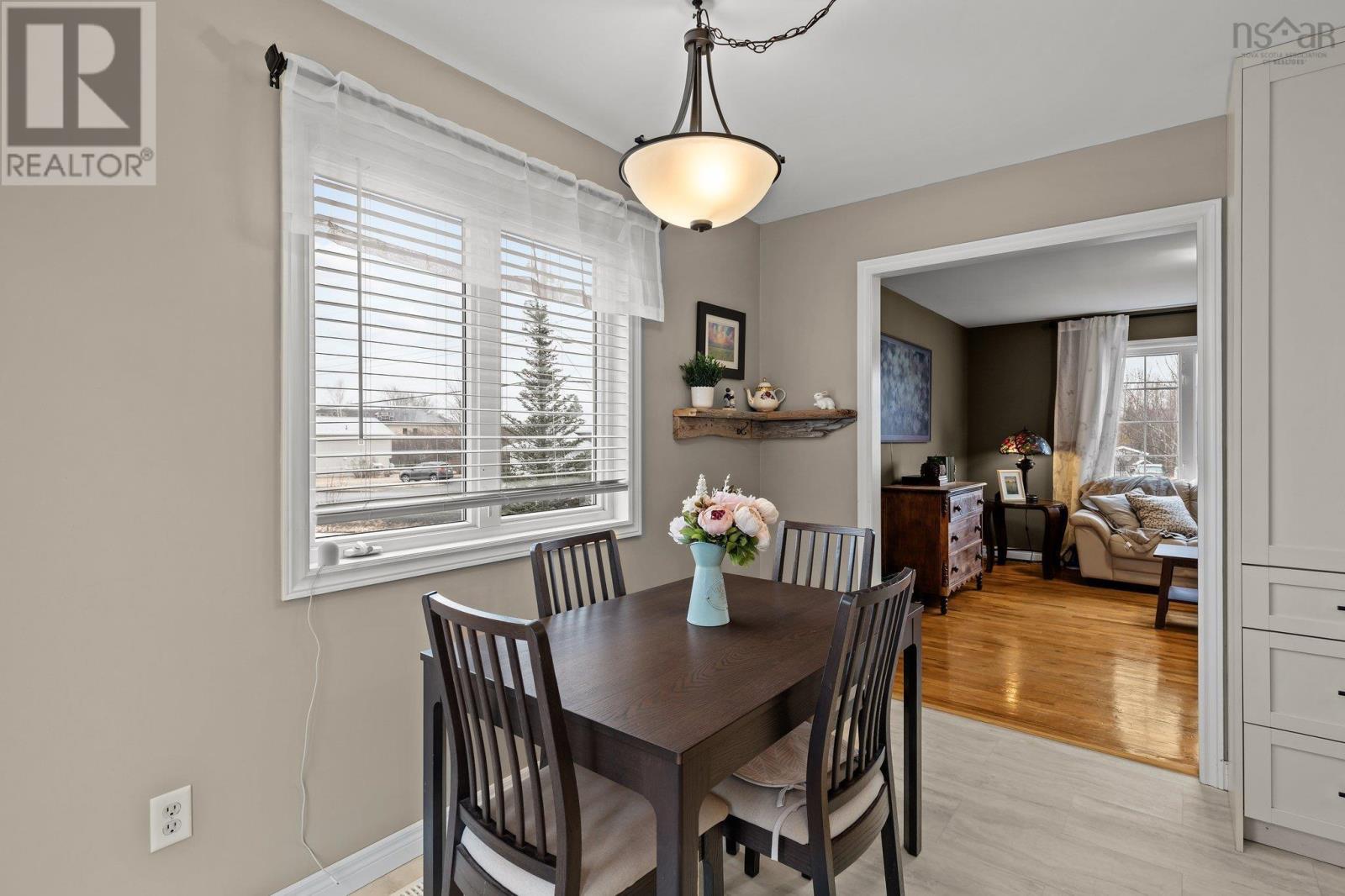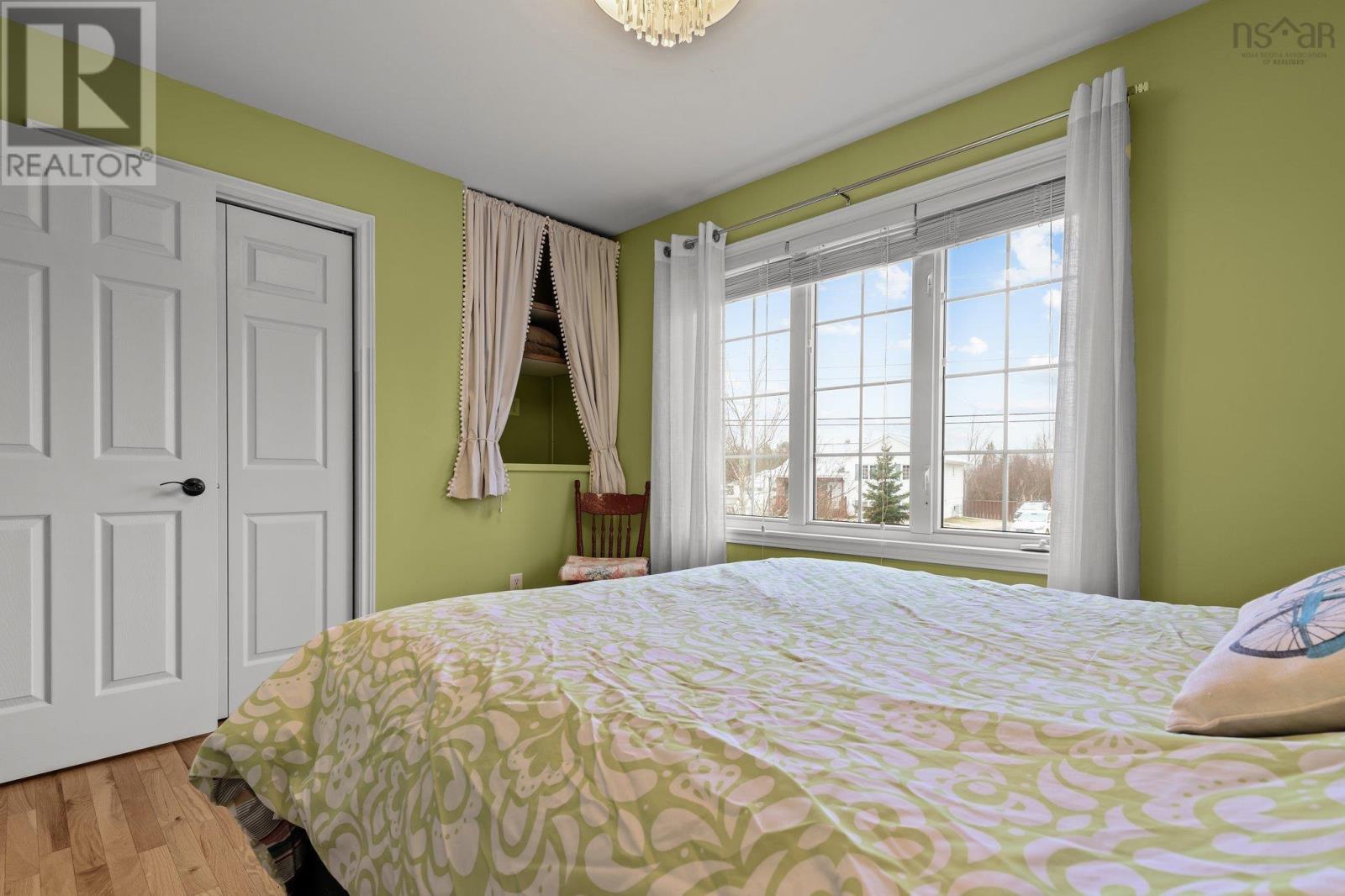60 Macmillan Drive Elmsdale, Nova Scotia B2S 1A6
$534,900
Step into this stunning split-entry home and prepare to be impressed! Nestled among beautiful gardens, this property boasts a detached garage, a spacious deck, and a cozy firepit?perfect for outdoor enjoyment. Inside, you have a bright, white shaker-style kitchen featuring a stylish backsplash, island, and a welcoming eat-in area. You'll have a large living room with hardwood floors. The main level also includes a spacious primary bedroom, a second bedroom, and an updated bathroom. Downstairs, the large rec room is a warm and inviting space, complete with a propane fireplace and a custom mantle. This level also includes a generous third bedroom, a three-piece bathroom, and a laundry room with rustic barn board shelving for extra storage. To top it all off, the home features a fully ducted heat pump, ensuring efficient heating and conditioning for year-round comfort. Don't miss your chance to make this beautifully updated home your own! (id:45785)
Property Details
| MLS® Number | 202506757 |
| Property Type | Single Family |
| Community Name | Elmsdale |
| Amenities Near By | Park, Playground |
| Community Features | School Bus |
| Equipment Type | Propane Tank |
| Features | Treed, Level |
| Rental Equipment Type | Propane Tank |
| Structure | Shed |
Building
| Bathroom Total | 2 |
| Bedrooms Above Ground | 2 |
| Bedrooms Below Ground | 1 |
| Bedrooms Total | 3 |
| Appliances | Dishwasher, Microwave Range Hood Combo |
| Basement Development | Finished |
| Basement Type | Full (finished) |
| Constructed Date | 2000 |
| Construction Style Attachment | Detached |
| Cooling Type | Heat Pump |
| Exterior Finish | Brick, Vinyl |
| Fireplace Present | Yes |
| Flooring Type | Hardwood, Laminate, Vinyl |
| Foundation Type | Poured Concrete |
| Stories Total | 1 |
| Size Interior | 1,910 Ft2 |
| Total Finished Area | 1910 Sqft |
| Type | House |
| Utility Water | Municipal Water |
Parking
| Garage | |
| Detached Garage |
Land
| Acreage | No |
| Land Amenities | Park, Playground |
| Landscape Features | Landscaped |
| Sewer | Municipal Sewage System |
| Size Irregular | 0.2961 |
| Size Total | 0.2961 Ac |
| Size Total Text | 0.2961 Ac |
Rooms
| Level | Type | Length | Width | Dimensions |
|---|---|---|---|---|
| Lower Level | Bedroom | 11.11 x 12.5 | ||
| Lower Level | Bath (# Pieces 1-6) | 8.2 x 6.5 | ||
| Lower Level | Laundry Room | 8.2 x 4.11 | ||
| Lower Level | Utility Room | 13.6 x 11.3 | ||
| Lower Level | Family Room | 14.2 x 24.5 | ||
| Main Level | Living Room | 14.10 x 13.5 | ||
| Main Level | Dining Room | 7.1 x 10.11 | ||
| Main Level | Kitchen | 9.9 x 10.11 | ||
| Main Level | Bath (# Pieces 1-6) | 10.11 x 6.0 | ||
| Main Level | Primary Bedroom | 13.9 x 10.10 | ||
| Main Level | Bedroom | 14.10 x 9.10 |
https://www.realtor.ca/real-estate/28116901/60-macmillan-drive-elmsdale-elmsdale
Contact Us
Contact us for more information

Christopher (Chris) Young
(902) 443-6490
www.youngrealestate.ca/
222 Waterfront Drive, Suite 106
Bedford, Nova Scotia B4A 0H3

Susan Young
(902) 443-6490
www.youngrealestate.ca/
222 Waterfront Drive, Suite 106
Bedford, Nova Scotia B4A 0H3
































