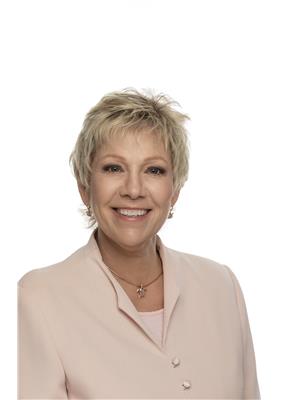60 Ridge Avenue Waverley, Nova Scotia B2R 1G4
$1,119,000
Lakeside living at its best! Nearly 4,000 sq. ft. on almost an acre with 120 ft. of Lake William frontage. This 5-bedroom home offers stunning lake views from the living room and large deck, a detached double garage, boat shed, dock, and circular driveway. Inside, enjoy a unique nautical-inspired living room with grand salonstyle ceiling, wainscoting, Honduras mahogany accents, and wood-burning stove. Built in 1962, this solid home is steps to Waverley Memorial Elementary, close to trails, lakes, and amenities, and just minutes to Burnside, Dartmouth, and Halifax. A rare chance to own true Lake William waterfront! (id:45785)
Property Details
| MLS® Number | 202524178 |
| Property Type | Single Family |
| Neigbourhood | Stonehedges Estates |
| Community Name | Waverley |
| Amenities Near By | Playground, Place Of Worship |
| Community Features | School Bus |
| Equipment Type | Propane Tank |
| Features | Sloping |
| Rental Equipment Type | Propane Tank |
| Structure | Shed |
| View Type | Lake View |
| Water Front Type | Waterfront On Lake |
Building
| Bathroom Total | 3 |
| Bedrooms Above Ground | 2 |
| Bedrooms Below Ground | 3 |
| Bedrooms Total | 5 |
| Appliances | Barbeque, Cooktop - Gas, Oven, Gas Stove(s), Dishwasher, Dryer, Washer, Refrigerator |
| Architectural Style | Bungalow |
| Constructed Date | 1962 |
| Construction Style Attachment | Detached |
| Exterior Finish | Brick, Wood Shingles |
| Fireplace Present | Yes |
| Flooring Type | Carpeted, Ceramic Tile, Engineered Hardwood |
| Foundation Type | Poured Concrete |
| Half Bath Total | 1 |
| Stories Total | 1 |
| Size Interior | 3,954 Ft2 |
| Total Finished Area | 3954 Sqft |
| Type | House |
| Utility Water | Municipal Water |
Parking
| Garage | |
| Detached Garage | |
| Paved Yard |
Land
| Acreage | No |
| Land Amenities | Playground, Place Of Worship |
| Landscape Features | Landscaped |
| Sewer | Septic System |
| Size Irregular | 0.9172 |
| Size Total | 0.9172 Ac |
| Size Total Text | 0.9172 Ac |
Rooms
| Level | Type | Length | Width | Dimensions |
|---|---|---|---|---|
| Lower Level | Bedroom | 14x12 | ||
| Lower Level | Bedroom | 13.3x10 | ||
| Lower Level | Laundry Room | 10x7.5 | ||
| Lower Level | Bath (# Pieces 1-6) | 7.10x10 | ||
| Lower Level | Recreational, Games Room | 21.7x26.5 | ||
| Lower Level | Utility Room | 12.5x12.9 | ||
| Lower Level | Bedroom | 9.8x13.5 | ||
| Lower Level | Storage | 11.11x12.2 | ||
| Lower Level | Storage | 16.7x14.6 | ||
| Main Level | Living Room | 30.6x16.5 | ||
| Main Level | Dining Room | 15.4x11.10 | ||
| Main Level | Kitchen | 15.7x9.8 | ||
| Main Level | Eat In Kitchen | 13.6x11.6 | ||
| Main Level | Foyer | 20.10xx11.6 | ||
| Main Level | Bedroom | 13.3x11.8 | ||
| Main Level | Den | 112.3x11.0 | ||
| Main Level | Mud Room | 8.6x5.1 | ||
| Main Level | Sunroom | 11x8 | ||
| Main Level | Primary Bedroom | 13.5x15.4 | ||
| Main Level | Ensuite (# Pieces 2-6) | 7.10x7.5 | ||
| Main Level | Bath (# Pieces 1-6) | 7.10x3.5 |
https://www.realtor.ca/real-estate/28905277/60-ridge-avenue-waverley-waverley
Contact Us
Contact us for more information

Cheryl Jenkins
www.halifax-life.ca/
https://www.facebook.com/halifaxliferealestate/?ref=bookmarks
https://www.linkedin.com/feed/?trk=
222 Waterfront Drive, Suite 106
Bedford, Nova Scotia B4A 0H3
















































