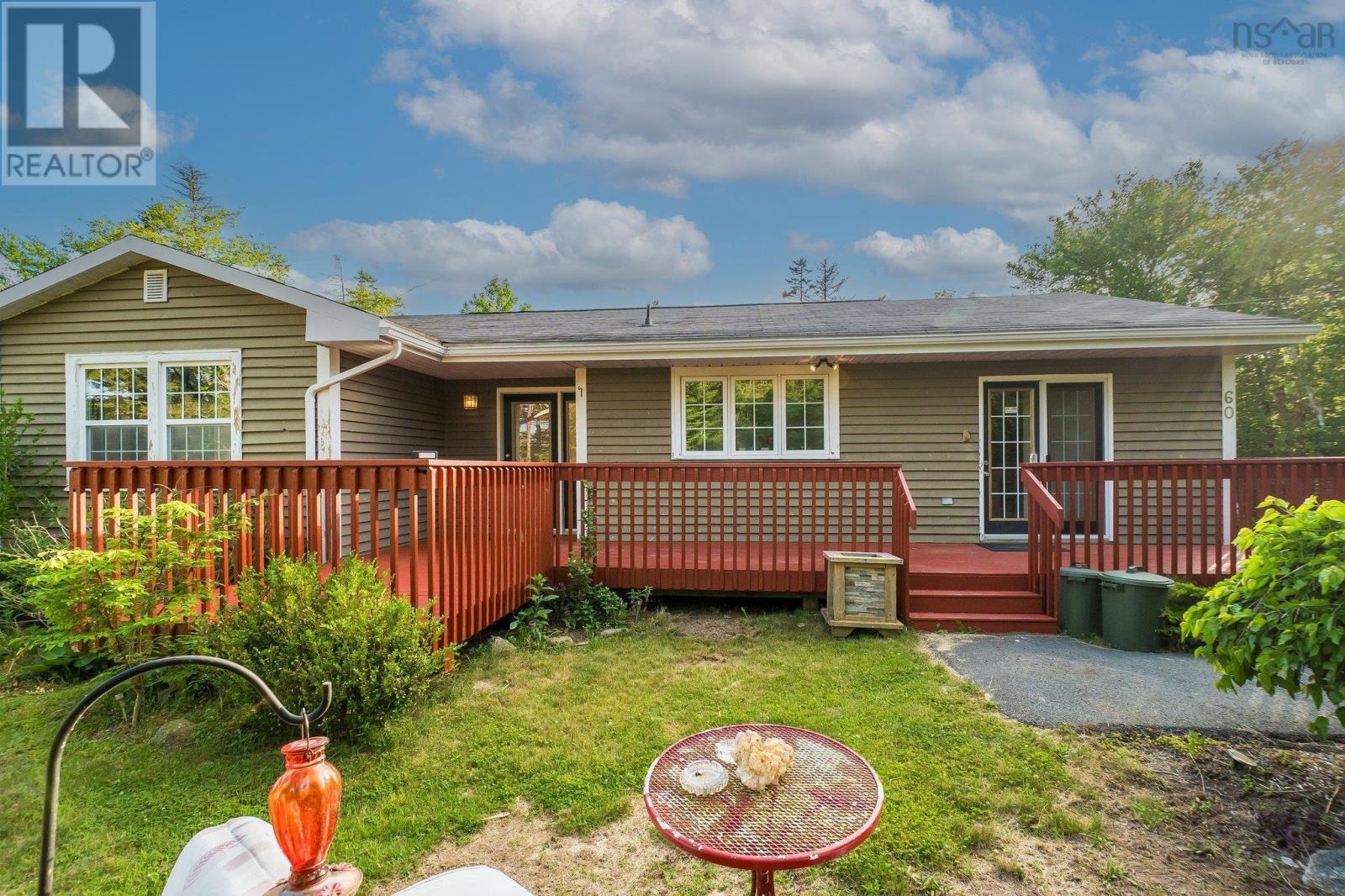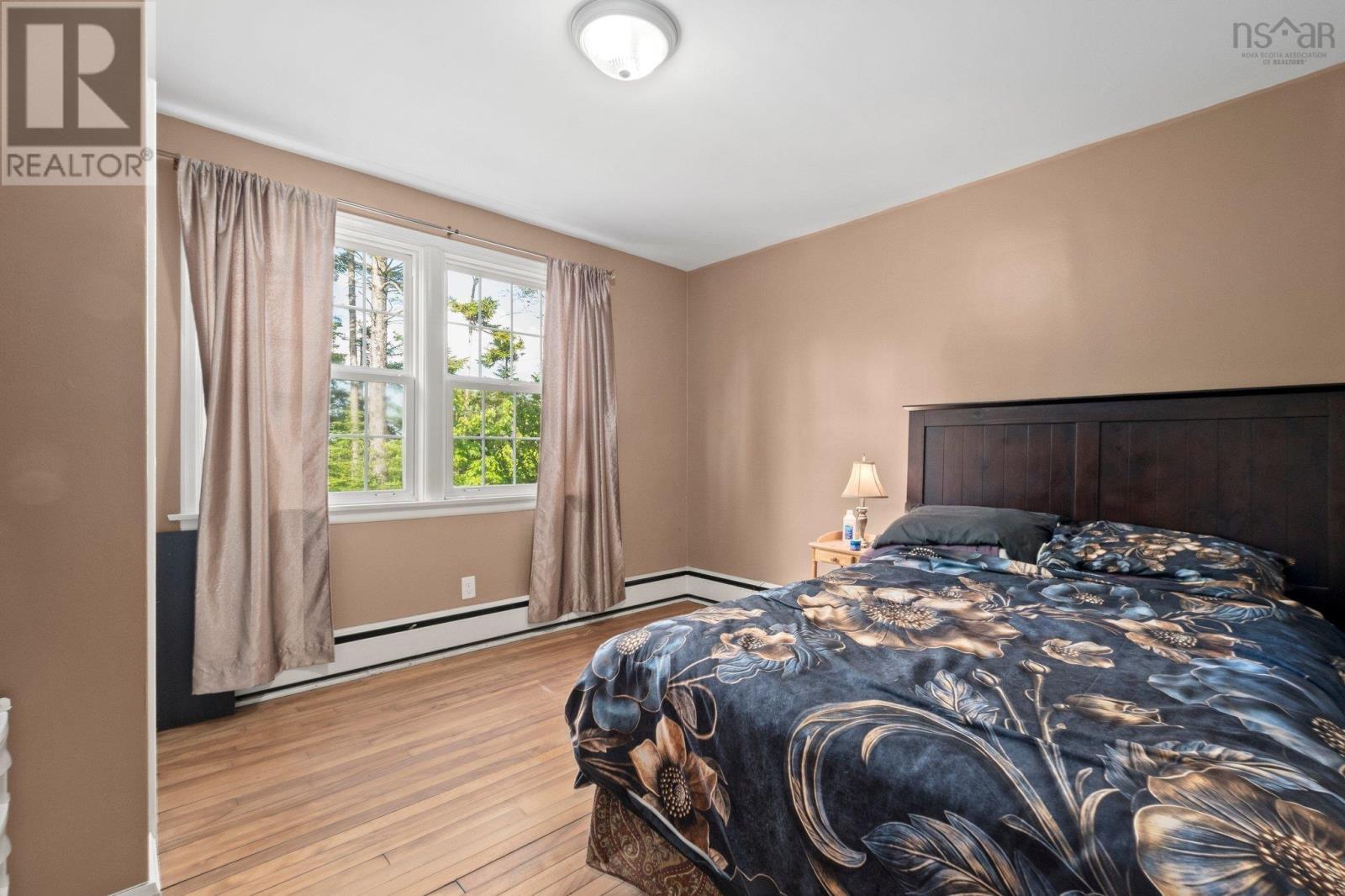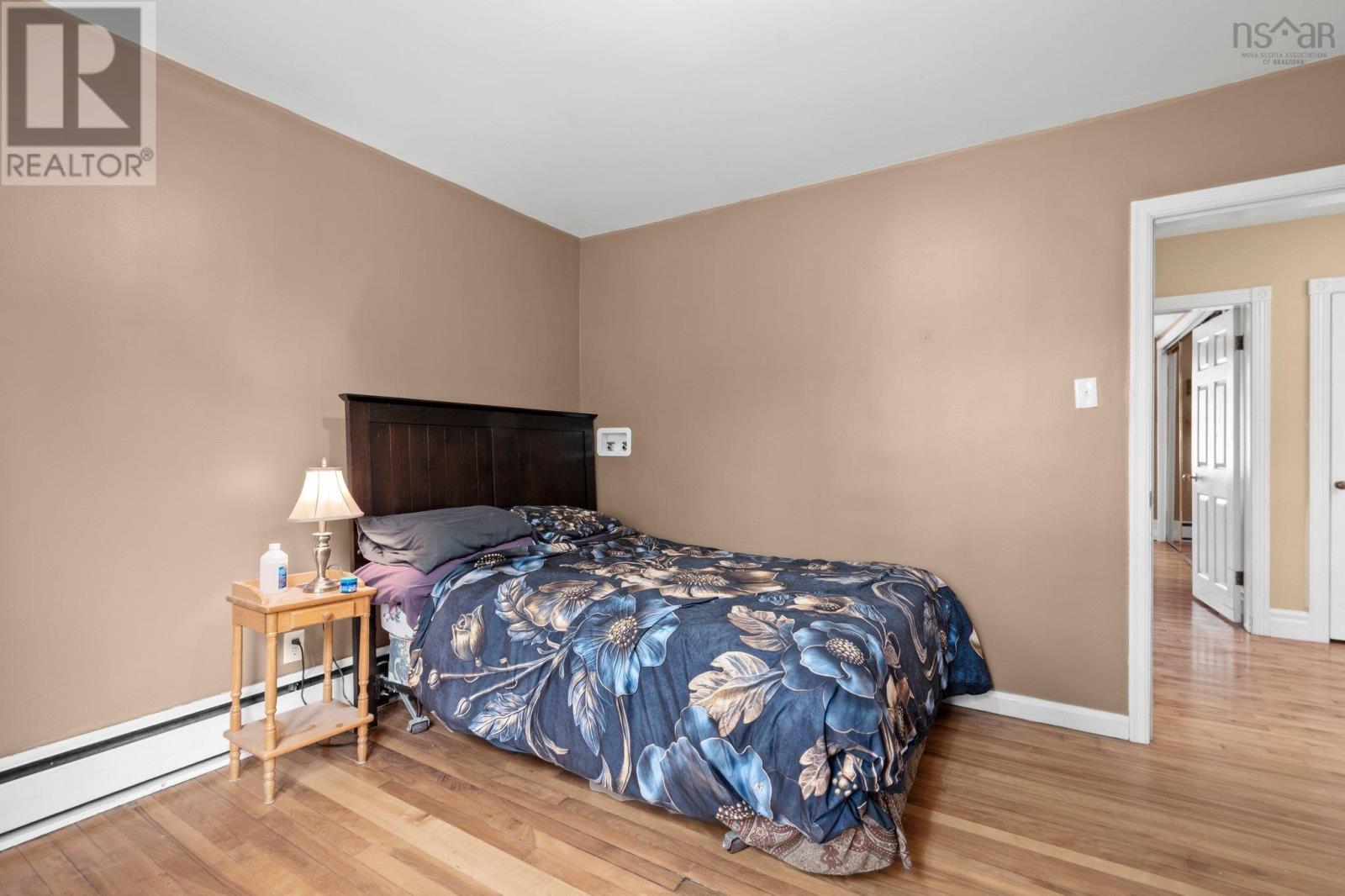3 Bedroom
2 Bathroom
2,561 ft2
Fireplace
Wall Unit, Heat Pump
Partially Landscaped
$549,000
Welcome to this spacious gem in the heart of Hammonds Plains. This home boasts three bedrooms and two full bathrooms. Step inside to a large, open main floor with an inviting living room and a bright kitchen. Upstairs offers two generous bedrooms and a full bath, while the lower level features a private, fully functioning one-bedroom in-law suite with its own separate entranceideal for extended family or rental potential. Outside, the home is set on almost an acre lot with room to expand or add your gardens. You'll also find a private back deck, a garden shed, and ample parking. The home is equipped with clean electric baseboard heating and heat pumps on each level. (id:45785)
Property Details
|
MLS® Number
|
202515956 |
|
Property Type
|
Single Family |
|
Community Name
|
Hammonds Plains |
|
Amenities Near By
|
Playground, Place Of Worship |
|
Community Features
|
Recreational Facilities, School Bus |
|
Structure
|
Shed |
Building
|
Bathroom Total
|
2 |
|
Bedrooms Above Ground
|
2 |
|
Bedrooms Below Ground
|
1 |
|
Bedrooms Total
|
3 |
|
Appliances
|
Oven - Electric, Stove, Dishwasher, Dryer - Electric, Washer, Microwave, Refrigerator |
|
Construction Style Attachment
|
Detached |
|
Cooling Type
|
Wall Unit, Heat Pump |
|
Exterior Finish
|
Wood Siding |
|
Fireplace Present
|
Yes |
|
Flooring Type
|
Hardwood, Laminate |
|
Foundation Type
|
Poured Concrete |
|
Stories Total
|
2 |
|
Size Interior
|
2,561 Ft2 |
|
Total Finished Area
|
2561 Sqft |
|
Type
|
House |
|
Utility Water
|
Drilled Well |
Parking
Land
|
Acreage
|
No |
|
Land Amenities
|
Playground, Place Of Worship |
|
Landscape Features
|
Partially Landscaped |
|
Sewer
|
Septic System |
|
Size Irregular
|
0.9527 |
|
Size Total
|
0.9527 Ac |
|
Size Total Text
|
0.9527 Ac |
Rooms
| Level |
Type |
Length |
Width |
Dimensions |
|
Second Level |
Bedroom |
|
|
12.3x11.4 |
|
Second Level |
Primary Bedroom |
|
|
13.8x12.0 |
|
Second Level |
Bath (# Pieces 1-6) |
|
|
11.2x5.11 |
|
Second Level |
Kitchen |
|
|
21.9 X 11.8 |
|
Second Level |
Dining Room |
|
|
9.9x13.8 |
|
Lower Level |
Eat In Kitchen |
|
|
22.2 X 13.3 |
|
Lower Level |
Living Room |
|
|
20.1x11.7 |
|
Lower Level |
Den |
|
|
13.7x7.5 |
|
Lower Level |
Utility Room |
|
|
10.10x12.7 |
|
Lower Level |
Bedroom |
|
|
13.3 X 13.2 |
|
Lower Level |
Bath (# Pieces 1-6) |
|
|
8.11x11.2 |
https://www.realtor.ca/real-estate/28530172/60-rockcliffe-crescent-hammonds-plains-hammonds-plains



























