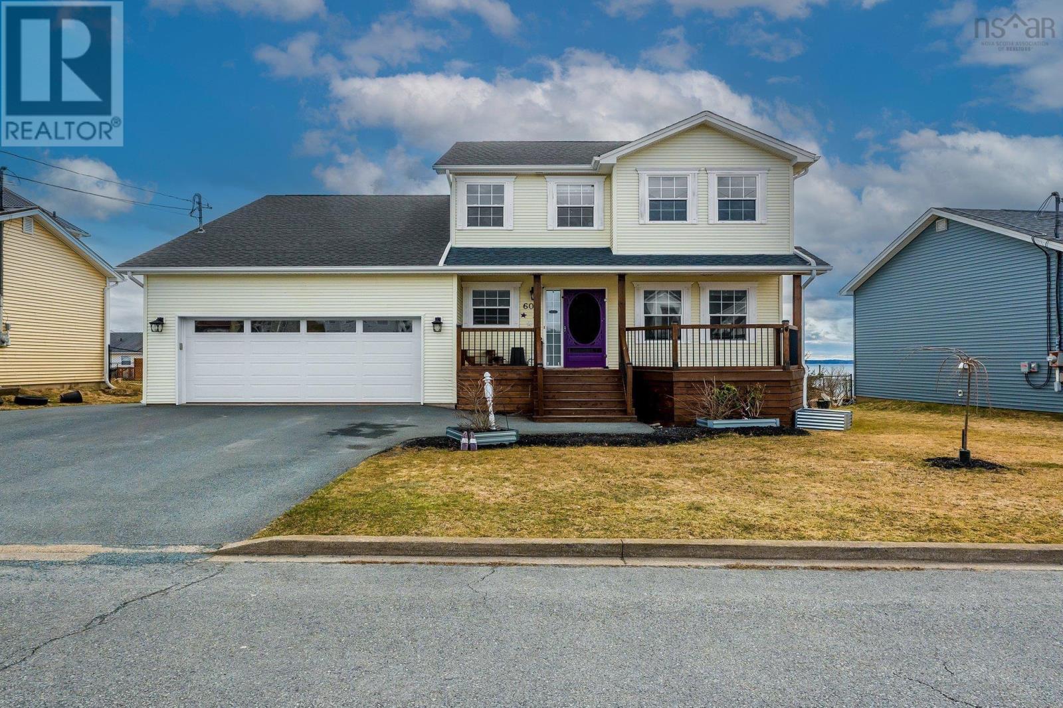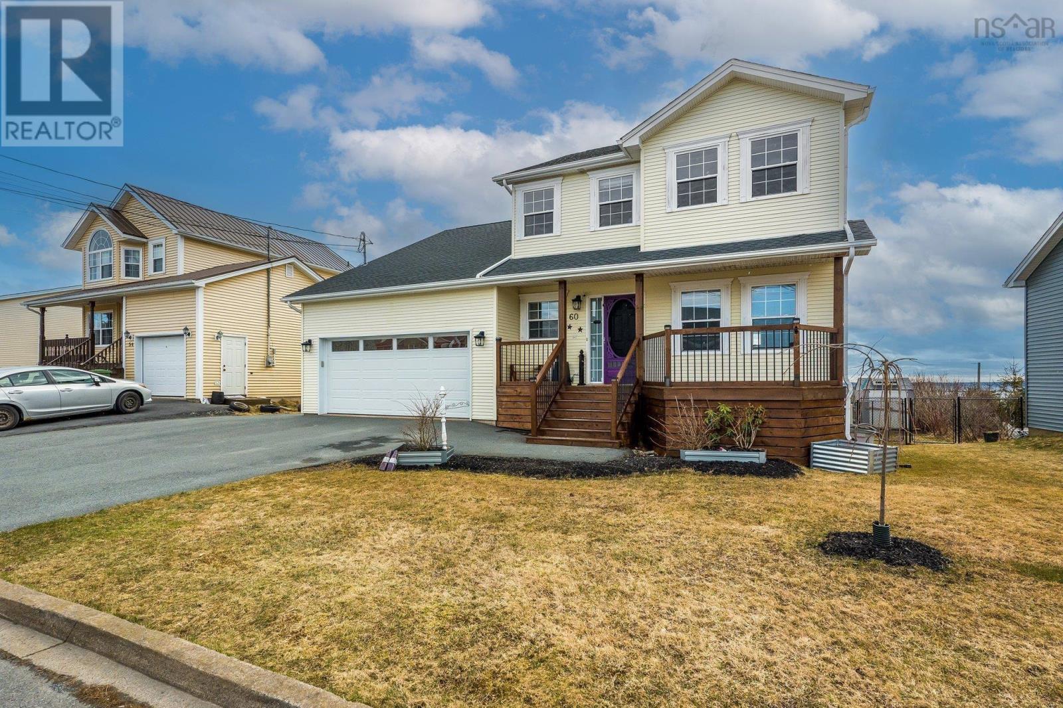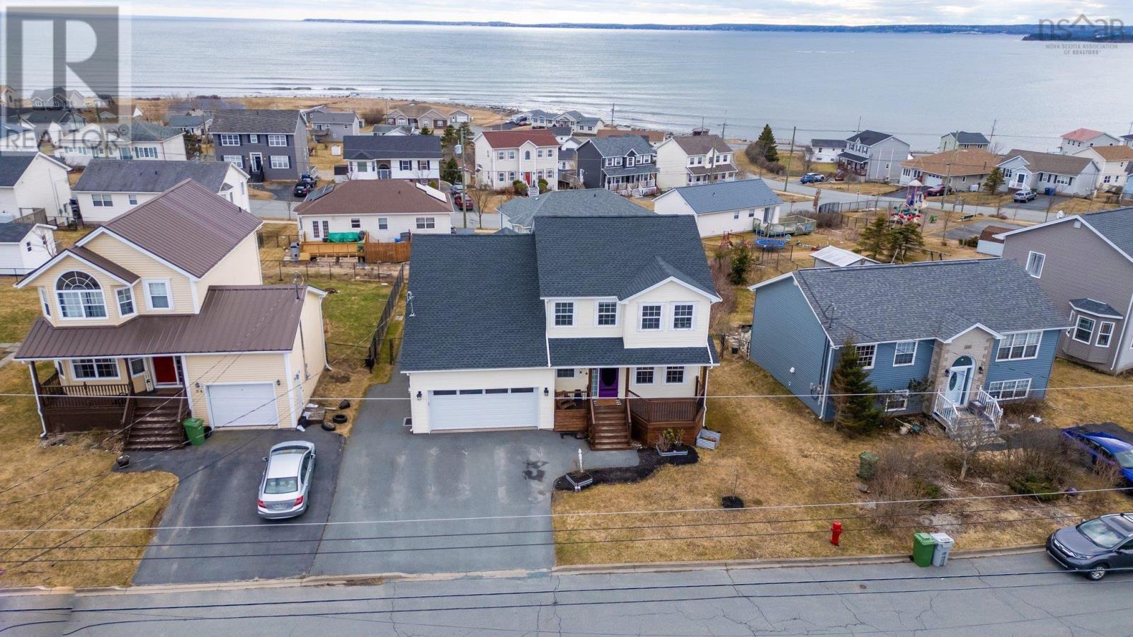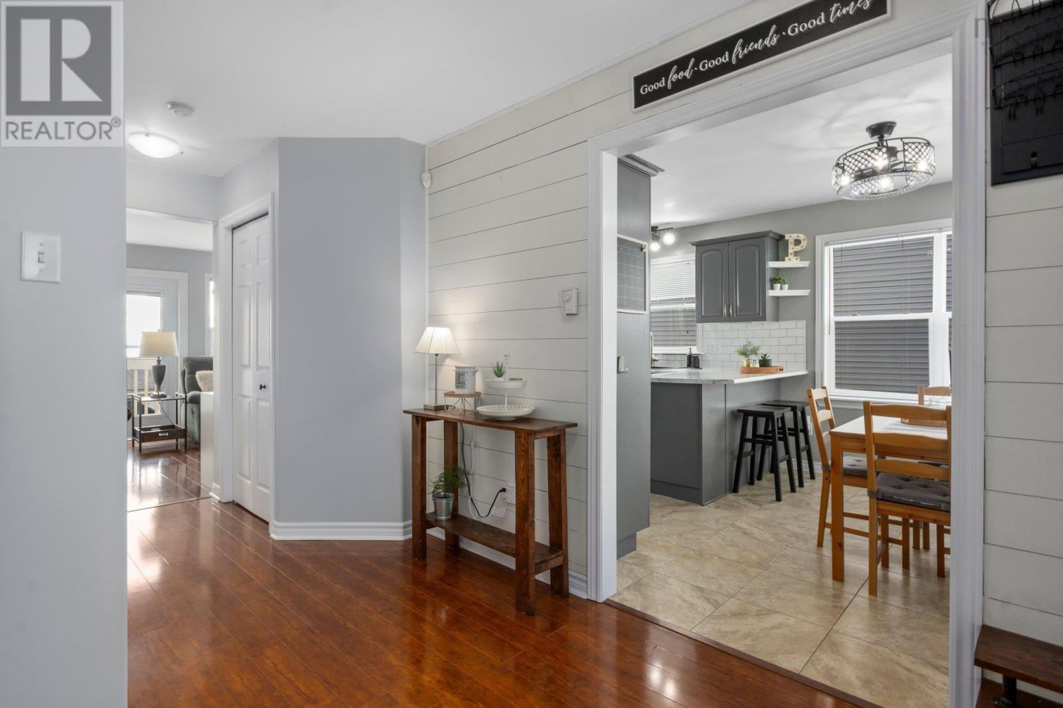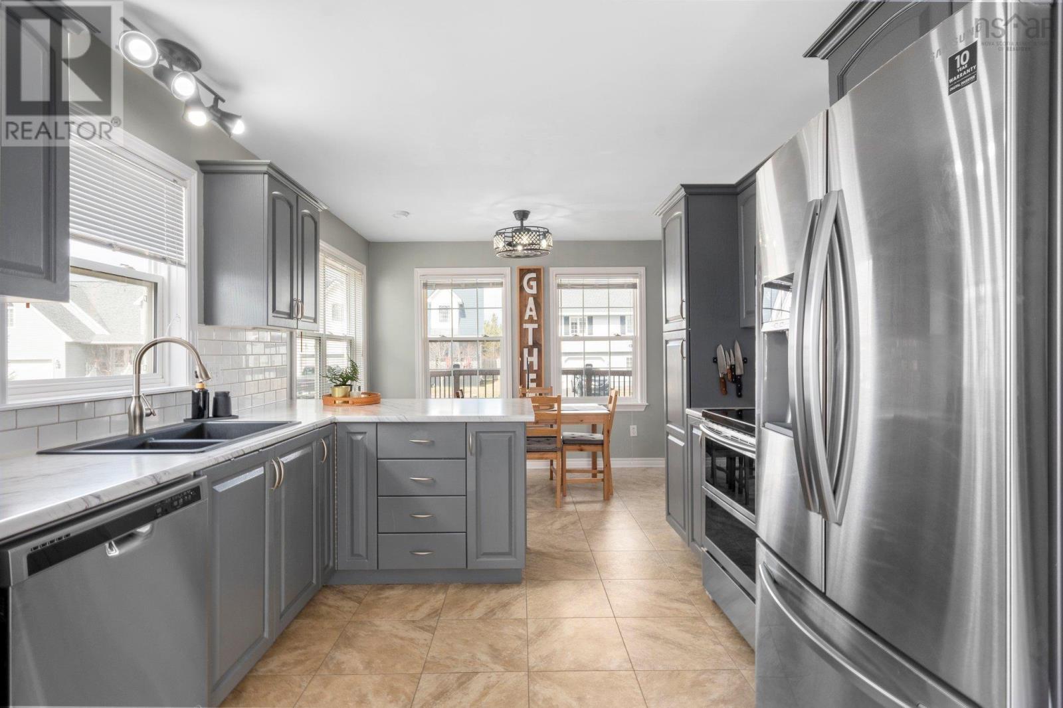60 Sea Spray Dr Eastern Passage, Nova Scotia B3G 1S6
$749,900
Welcome to 60 Sea Spray Drive, Eastern Passage. A captivating 2-storey home nestled in the picturesque community of Hartlen Point Hills, where coastal living meets contemporary design. This thoughtfully crafted residence offers a total of 3 spacious bedrooms, 4 bathrooms, and a versatile layout perfect for growing families or multi-generational living. Step inside and be greeted by a sun-drenched living room, anchored by a cozy propane fireplace and complemented by radiant in-floor heating and energy-efficient heat pumps that provide year-round comfort. The recently renovated kitchen shines with stainless steel appliances, ample cabinetry, and a seamless flow to the dining area. An expansive great room over the double car garage provides a flexible space for movie nights, a home gym, play space, there are countless possibilities. The lower level offers nearly 500 sq ft of insulated, unfinished potential, awaiting your personal touch. Adding to the homes allure is a fully self-contained, open-concept one-bedroom suite, complete with its own kitchen, 3-piece bathroom, laundry area, and private side entrance with a charming deck - ideal for in-laws, guests, or rental income. From the upstairs bedrooms and the backyard, take in breathtaking ocean views that inspire daily serenity. The fully fenced backyard and spacious deck provide a private oasis for barbecues, sun-soaked afternoons, and starlit evenings. Perfectly positioned just minutes from Hartlen Point Golf Course, scenic walking trails, and the iconic Fishermans Cove boardwalk, this home is also a convenient 15-20 minute drive to hospitals, NSCC, shopping, and downtown Dartmouth. Dont miss your chance to embrace the Eastern Passage lifestyle in this exceptional family home. Schedule your private viewing today and experience coastal living at its finest. (id:45785)
Property Details
| MLS® Number | 202510339 |
| Property Type | Single Family |
| Neigbourhood | Hartlen Point Hills |
| Community Name | Eastern Passage |
| Equipment Type | Propane Tank |
| Features | Level |
| Rental Equipment Type | Propane Tank |
| Structure | Shed |
| View Type | Harbour, Ocean View |
Building
| Bathroom Total | 4 |
| Bedrooms Above Ground | 3 |
| Bedrooms Total | 3 |
| Appliances | Central Vacuum |
| Basement Development | Partially Finished |
| Basement Type | Full (partially Finished) |
| Constructed Date | 2004 |
| Construction Style Attachment | Detached |
| Cooling Type | Wall Unit, Heat Pump |
| Exterior Finish | Vinyl |
| Fireplace Present | Yes |
| Flooring Type | Carpeted, Laminate, Tile, Vinyl, Vinyl Plank |
| Foundation Type | Poured Concrete |
| Half Bath Total | 2 |
| Stories Total | 2 |
| Size Interior | 2,851 Ft2 |
| Total Finished Area | 2851 Sqft |
| Type | House |
| Utility Water | Municipal Water |
Parking
| Garage | |
| Attached Garage | |
| Paved Yard |
Land
| Acreage | No |
| Landscape Features | Landscaped |
| Sewer | Municipal Sewage System |
| Size Irregular | 0.1395 |
| Size Total | 0.1395 Ac |
| Size Total Text | 0.1395 Ac |
Rooms
| Level | Type | Length | Width | Dimensions |
|---|---|---|---|---|
| Second Level | Great Room | 25 x 19.4 | ||
| Second Level | Primary Bedroom | 15.11 x 15.2 | ||
| Second Level | Bedroom | 15.5 x 11.1 | ||
| Second Level | Den | 7.3 x 7.1 | ||
| Second Level | Bath (# Pieces 1-6) | 8 x 6.9 | ||
| Lower Level | Bath (# Pieces 1-6) | 5.3 x 4.8 | ||
| Lower Level | Recreational, Games Room | 21.5 x 10.3 | ||
| Lower Level | Laundry Room | 18 x 15.11 | ||
| Main Level | Living Room | 18.10 x 11.2 | ||
| Main Level | Kitchen | 10.4 x 9.5 | ||
| Main Level | Dining Nook | 10.4 x 6.9 | ||
| Main Level | Foyer | 7.9 x 7.1 | ||
| Main Level | Bath (# Pieces 1-6) | 5.8 x 4.5 | ||
| Main Level | Family Room | 24.5 x 12.6 | ||
| Main Level | Kitchen | 11.11 x 10.1 | ||
| Main Level | Dining Room | 7.11 x 7.10 | ||
| Main Level | Bedroom | 15.6 x 11.11 | ||
| Main Level | Ensuite (# Pieces 2-6) | 6.5 x 6.1 |
https://www.realtor.ca/real-estate/28282435/60-sea-spray-dr-eastern-passage-eastern-passage
Contact Us
Contact us for more information

Chris Peters
(902) 469-0773
www.chrispetersrealty.com/
https://www.facebook.com/CHRISPETERSREALTY
https://www.linkedin.com/in/chrispetersrealty/
610 Wright Avenue, Unit 2
Dartmouth, Nova Scotia B3A 1M9

