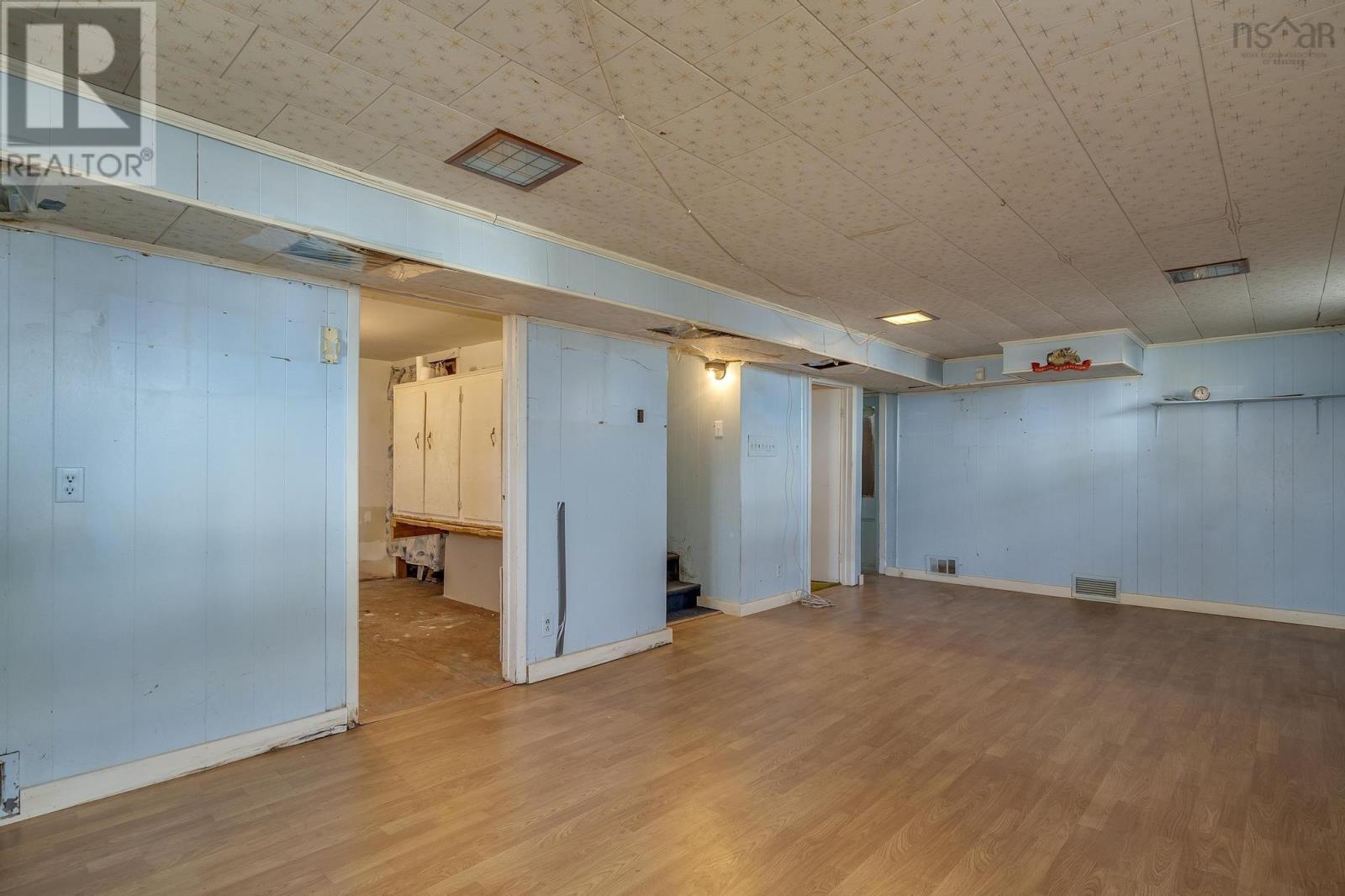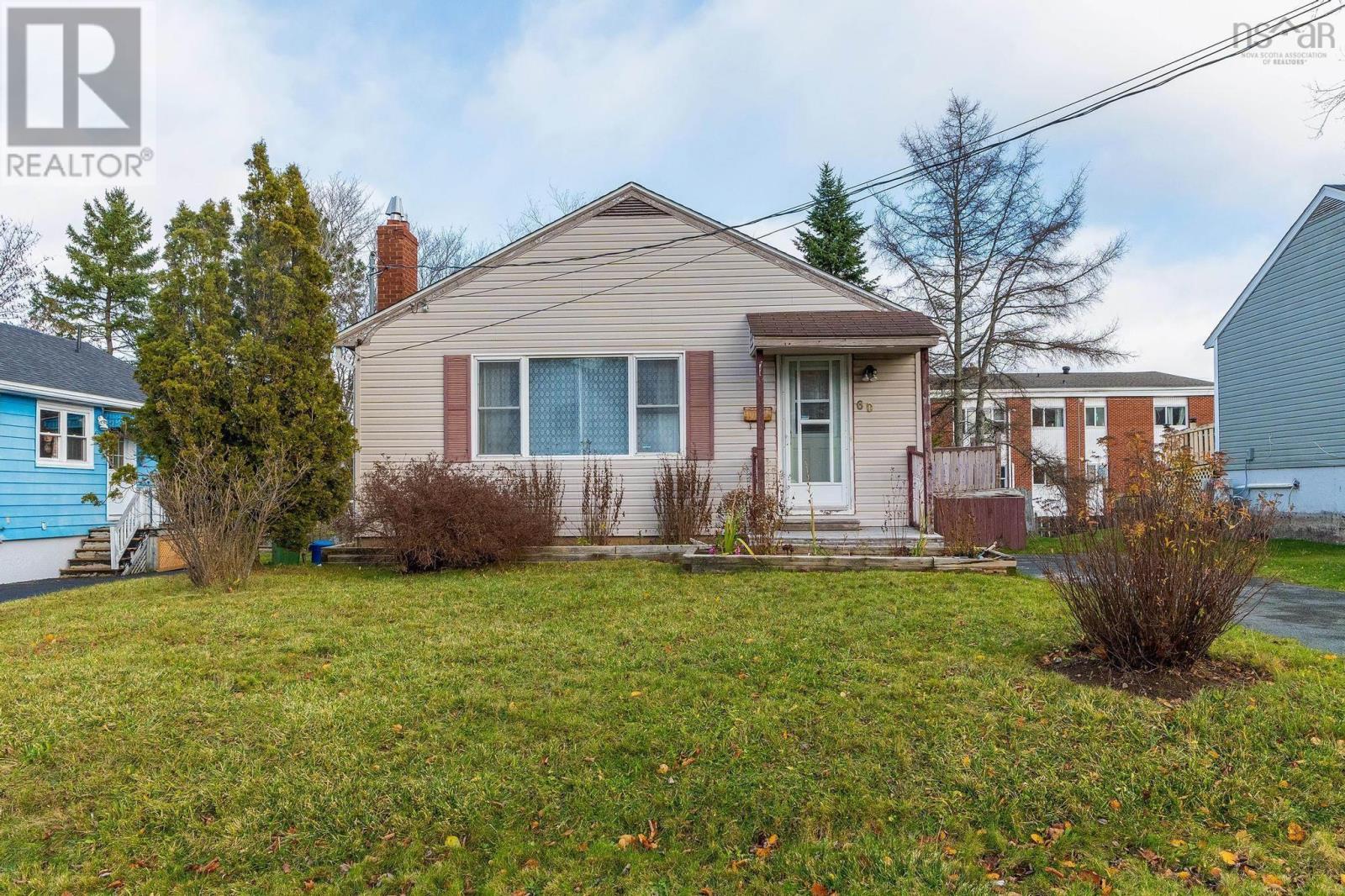60 Thornhill Drive Spryfield, Nova Scotia B3R 2B4
$349,900
Welcome to 60 Thornhill Drive! This charming and bright two-bedroom home is perfectly situated in a vibrant, and growing neighborhood, placing you just a short walk from schools, various parks, the popular Wave Pool, a diverse selection of restaurants, and excellent shopping opportunities. As you step inside, you'll be greeted by the warmth of beautiful hardwood floors that flow throughout the main level. The eat-in kitchen is well-appointed with lovely oak cabinets, providing ample storage. Adjacent to the kitchen is a separate dining room, which also features convenient built-in storage. Throughout the home, you'll immediately appreciate the evident care and attention to detail it has received over the years. Downstairs, a large rec-room awaits, a perfect setup for the movie connoisseur, gaming pro, or workout enthusiast, offering plenty of room to grow. Contact your favorite realtor to book your showing. (id:45785)
Property Details
| MLS® Number | 202511188 |
| Property Type | Single Family |
| Neigbourhood | Thornhill |
| Community Name | Spryfield |
| Amenities Near By | Park, Playground, Public Transit, Shopping, Place Of Worship, Beach |
| Community Features | Recreational Facilities, School Bus |
| Equipment Type | Water Heater |
| Rental Equipment Type | Water Heater |
| Structure | Shed |
Building
| Bathroom Total | 2 |
| Bedrooms Above Ground | 2 |
| Bedrooms Total | 2 |
| Appliances | Stove, Microwave, Refrigerator |
| Architectural Style | Bungalow |
| Basement Development | Finished |
| Basement Type | Full (finished) |
| Constructed Date | 1957 |
| Construction Style Attachment | Detached |
| Exterior Finish | Vinyl |
| Fireplace Present | Yes |
| Flooring Type | Carpeted, Hardwood, Laminate, Tile |
| Foundation Type | Poured Concrete |
| Half Bath Total | 1 |
| Stories Total | 1 |
| Size Interior | 1,273 Ft2 |
| Total Finished Area | 1273 Sqft |
| Type | House |
| Utility Water | Municipal Water |
Land
| Acreage | No |
| Land Amenities | Park, Playground, Public Transit, Shopping, Place Of Worship, Beach |
| Landscape Features | Landscaped |
| Sewer | Municipal Sewage System |
| Size Irregular | 0.1181 |
| Size Total | 0.1181 Ac |
| Size Total Text | 0.1181 Ac |
Rooms
| Level | Type | Length | Width | Dimensions |
|---|---|---|---|---|
| Basement | Recreational, Games Room | 23.3x11.2 | ||
| Basement | Den | 11x8 | ||
| Basement | Bath (# Pieces 1-6) | 1 Piece | ||
| Main Level | Kitchen | 16x7+3x7 | ||
| Main Level | Living Room | 16.2x11.4 | ||
| Main Level | Dining Room | 10x9.11 | ||
| Main Level | Primary Bedroom | 11.3x9.11 | ||
| Main Level | Bedroom | 8x9.10 | ||
| Main Level | Bath (# Pieces 1-6) | 4 Piece |
https://www.realtor.ca/real-estate/28319587/60-thornhill-drive-spryfield-spryfield
Contact Us
Contact us for more information

Michael Mcintosh
84 Chain Lake Drive
Beechville, Nova Scotia B3S 1A2








































