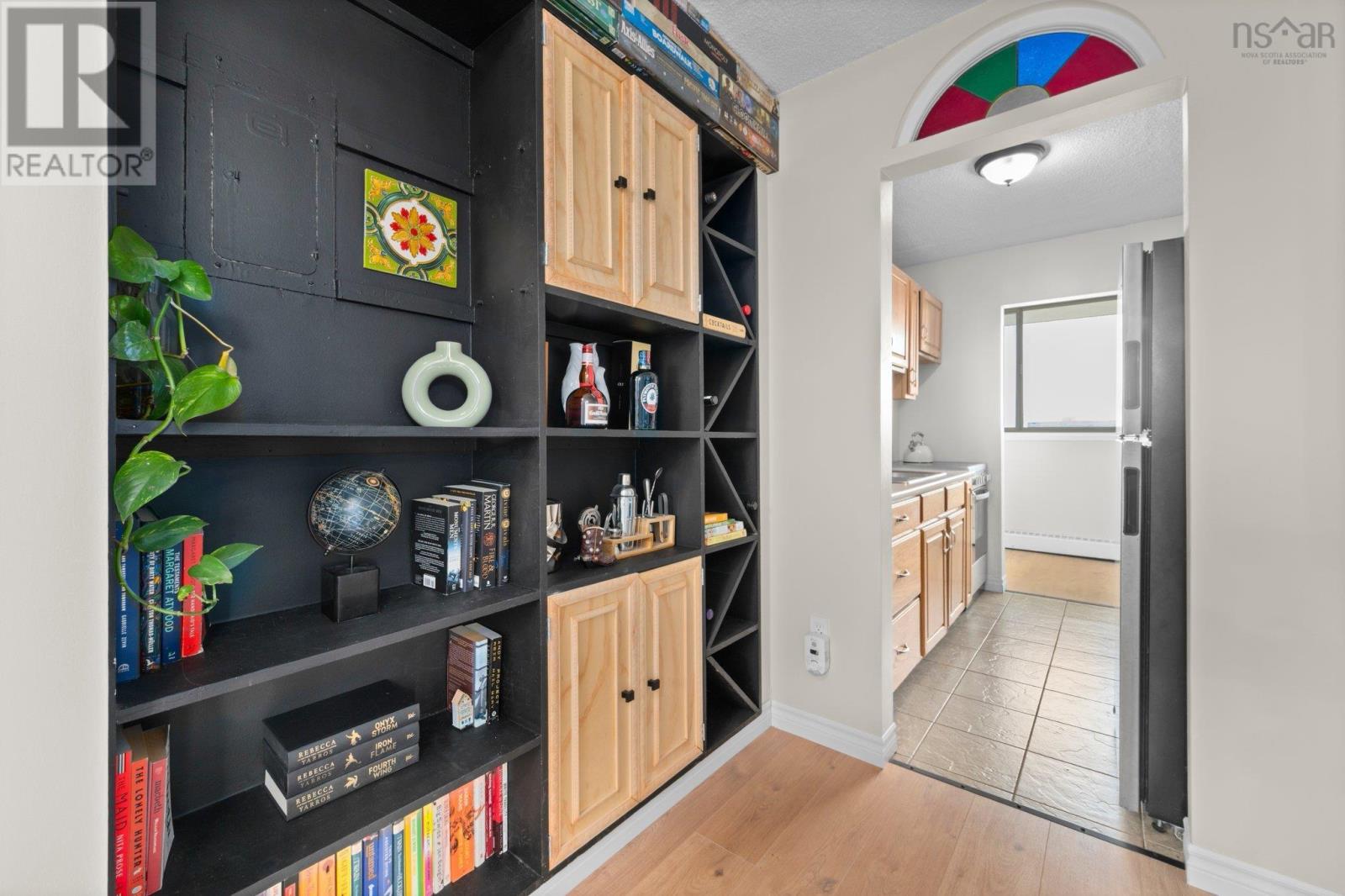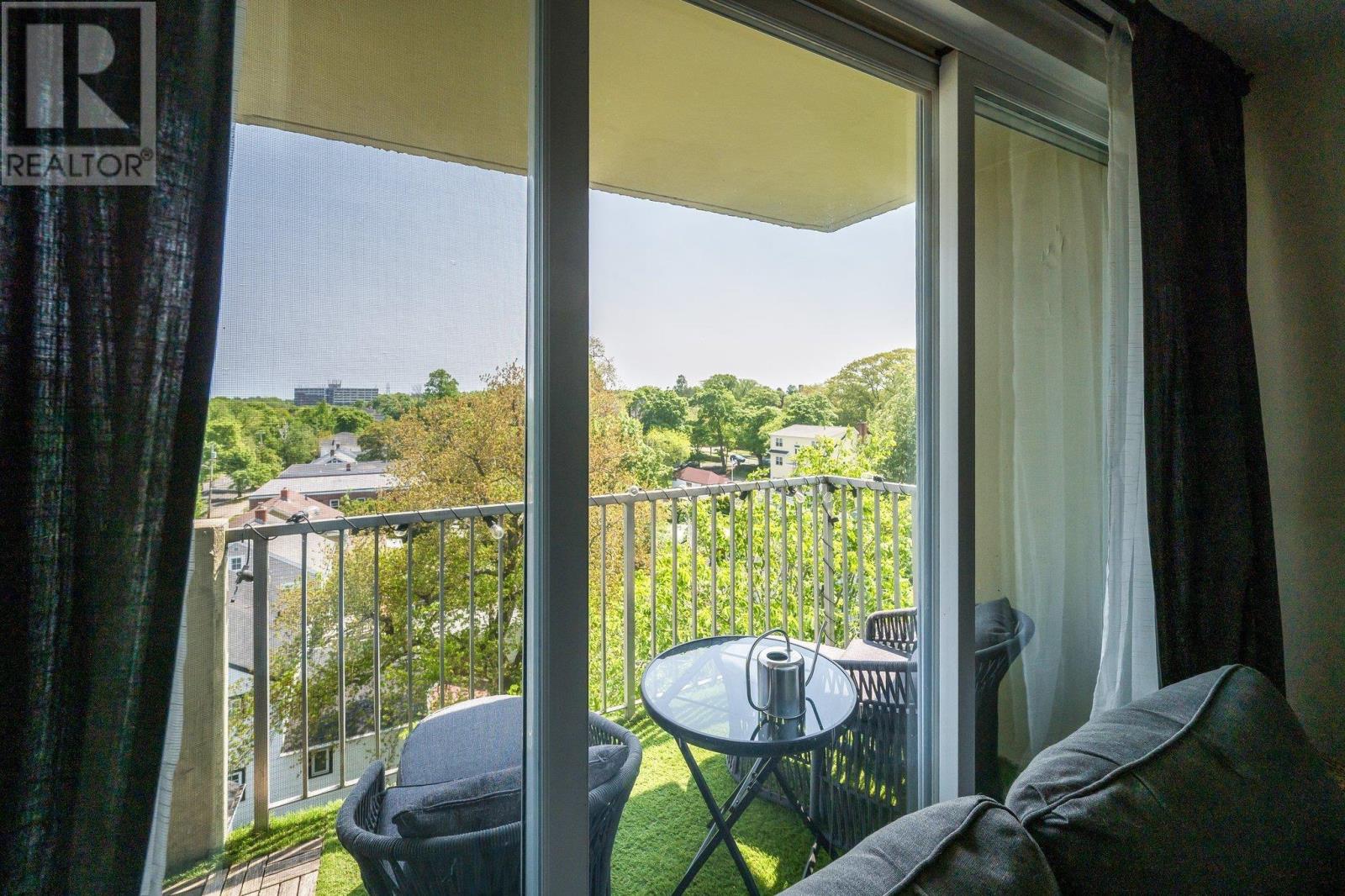601 990 Mclean Street Halifax, Nova Scotia B3H 2V1
$329,900Maintenance,
$460.61 Monthly
Maintenance,
$460.61 MonthlyIf youve been waiting for a little slice of sunshine in the South End... this just might be the one! This top-floor, 1-bedroom, 1-bath corner condo checks all the right boxes. Inside, youll love the natural light that pours into the living room, the sun-filled, spacious bedroom, and the fresh updates throughoutincluding new flooring in the main living areas and bedroom, crisp trim, and stainless steel appliances! Step out and relax on the bright balcony that offers views of the treetops and that classic South End charm. Add in underground parking and a separate storage unit, and youve got effortless city living wrapped in comfort and style. This location truly cant be beatjust minutes from some of the citys best coffee shops and restaurants, an easy 8-minute stroll to Saint Marys University, and within a 1015 minute walk to Seaport Market, the Halifax waterfront, and Point Pleasant Park. Whether you're entering the market, looking for a low-maintenance lifestyle, or making a smart investment, this bright and cheerful condo delivers the lifestyle youve been looking for! (id:45785)
Open House
This property has open houses!
1:00 pm
Ends at:3:00 pm
Property Details
| MLS® Number | 202513787 |
| Property Type | Single Family |
| Community Name | Halifax |
| Amenities Near By | Park, Playground, Public Transit, Shopping, Place Of Worship, Beach |
| Community Features | Recreational Facilities, School Bus |
| Features | Balcony |
Building
| Bathroom Total | 1 |
| Bedrooms Above Ground | 1 |
| Bedrooms Total | 1 |
| Appliances | Stove, Refrigerator |
| Basement Type | None |
| Constructed Date | 1975 |
| Exterior Finish | Brick |
| Flooring Type | Ceramic Tile, Laminate, Tile |
| Foundation Type | Poured Concrete |
| Stories Total | 1 |
| Size Interior | 546 Ft2 |
| Total Finished Area | 546 Sqft |
| Type | Apartment |
| Utility Water | Municipal Water |
Parking
| Garage | |
| Underground | |
| None |
Land
| Acreage | No |
| Land Amenities | Park, Playground, Public Transit, Shopping, Place Of Worship, Beach |
| Landscape Features | Landscaped |
| Sewer | Municipal Sewage System |
Rooms
| Level | Type | Length | Width | Dimensions |
|---|---|---|---|---|
| Main Level | Primary Bedroom | 10.11 x 12.2 | ||
| Main Level | Living Room | 8. x 6.11 | ||
| Main Level | Kitchen | 8. x 6.11 | ||
| Main Level | Dining Room | 5.1 x 7.4 | ||
| Main Level | Bath (# Pieces 1-6) | 4.11 x 7.11 |
https://www.realtor.ca/real-estate/28431254/601-990-mclean-street-halifax-halifax
Contact Us
Contact us for more information

Jillian Canning
222 Waterfront Drive, Suite 106
Bedford, Nova Scotia B4A 0H3
























