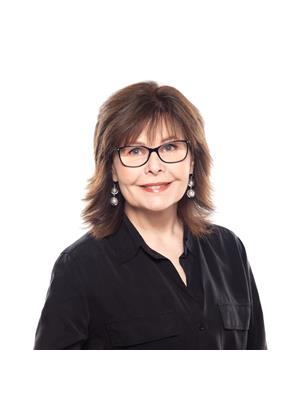602 6 Blomidon Terrace Wolfville, Nova Scotia B4P 2G9
$350,000Maintenance,
$440 Monthly
Maintenance,
$440 MonthlyOpportunity knocks! This 3-bedroom, 1.5-bathroom condominium in Wolfville is move in ready at a luxury level. The interior of the property has been painted, new flooring installed, updated appliances, remodeled kitchen, bathrooms and more. The exterior has had the following replaced in recent years: balconies, roof shingles, windows, exterior door, patio doors and lastly, the siding completely painted. One of the great things I love about this condo is the layout. If youre residing with more than one person, you can have your private time away from each other within the 3 levels. The two balconies are a tremendous asset for comfort and to enjoy the amazing northern view or southern sunshine. Located within an easy distance to Willow Park, various trails, Acadia University, farmers market, wineries, breweries, restaurants and bounty of shops. Condo fees include all exterior work including lawn maintenance, snow removal, structural insurance, water & sewer charges. (id:45785)
Property Details
| MLS® Number | 202523291 |
| Property Type | Single Family |
| Community Name | Wolfville |
| Amenities Near By | Park, Playground, Public Transit, Shopping, Place Of Worship, Beach |
| Community Features | Recreational Facilities, School Bus |
| Features | Sloping, Balcony |
| View Type | View Of Water |
Building
| Bathroom Total | 2 |
| Bedrooms Above Ground | 3 |
| Bedrooms Total | 3 |
| Appliances | Stove, Dishwasher, Dryer, Washer, Refrigerator |
| Architectural Style | 3 Level |
| Basement Type | None |
| Constructed Date | 1987 |
| Exterior Finish | Brick, Wood Siding |
| Flooring Type | Laminate |
| Foundation Type | Concrete Slab |
| Half Bath Total | 1 |
| Stories Total | 3 |
| Size Interior | 1,177 Ft2 |
| Total Finished Area | 1177 Sqft |
| Type | Row / Townhouse |
| Utility Water | Municipal Water |
Parking
| Parking Space(s) | |
| Paved Yard | |
| Shared |
Land
| Acreage | No |
| Land Amenities | Park, Playground, Public Transit, Shopping, Place Of Worship, Beach |
| Landscape Features | Landscaped |
| Sewer | Municipal Sewage System |
Rooms
| Level | Type | Length | Width | Dimensions |
|---|---|---|---|---|
| Second Level | Bath (# Pieces 1-6) | 8.8 x 4.11 | ||
| Second Level | Bedroom | 11.2 x 8.1 -jog | ||
| Second Level | Primary Bedroom | 14.8 x 10.2 | ||
| Second Level | Storage | 5.7 x 5.1 WIC | ||
| Second Level | Laundry Room | 5.5 x 3.7 | ||
| Third Level | Bedroom | 11.7 x 12.7 | ||
| Main Level | Foyer | 8.6 x 5.4 | ||
| Main Level | Bath (# Pieces 1-6) | 6.8 x 2.9 | ||
| Main Level | Living Room | 12.11 x 10.7 | ||
| Main Level | Dining Room | 10.11 x 10.7 | ||
| Main Level | Kitchen | 10.9 x 8.1 -jog |
https://www.realtor.ca/real-estate/28861596/602-6-blomidon-terrace-wolfville-wolfville
Contact Us
Contact us for more information

Kathy Whitewood
www.novascotiavalley.com/
https://www.facebook.com/novascotiavalley
https://www.linkedin.com/in/kathryn-whitewood-1195a232/
https://www.instagram.com/kathrynwhitewood/?next=%2F
8999 Commercial Street
New Minas, Nova Scotia B4N 3E3














































