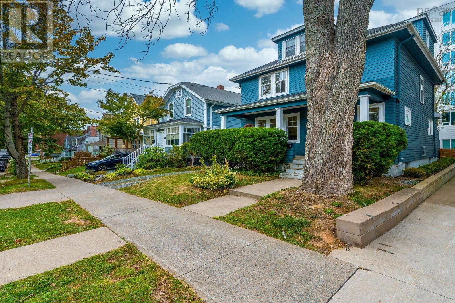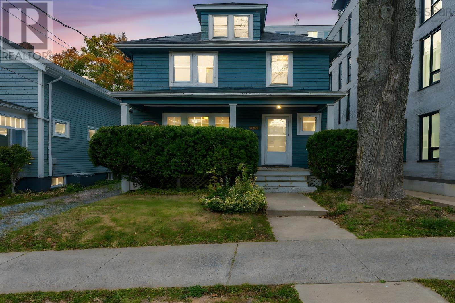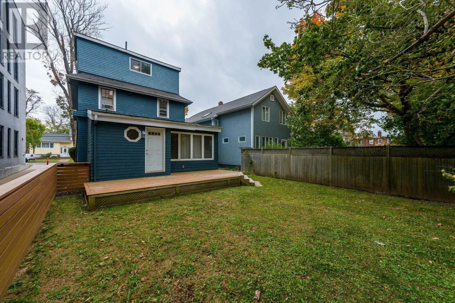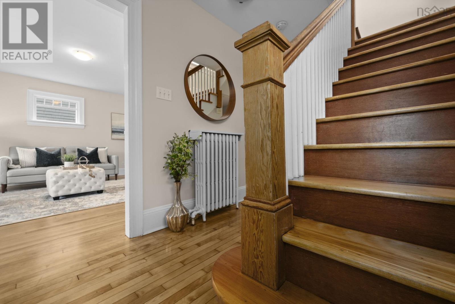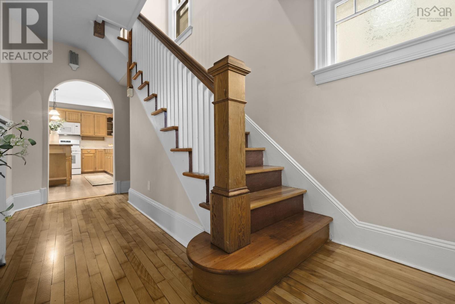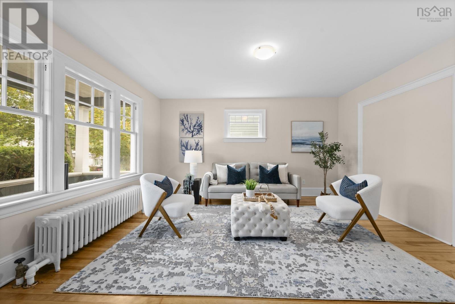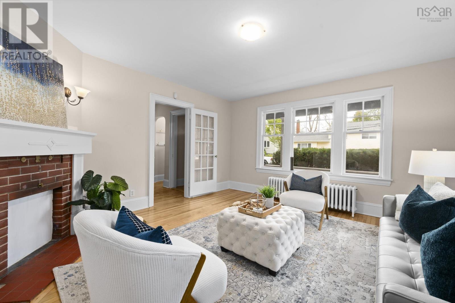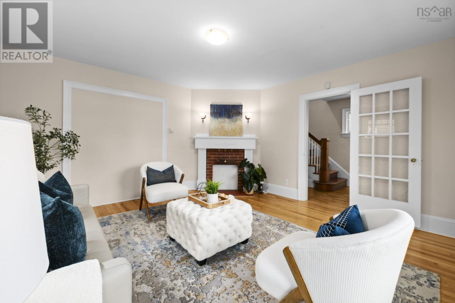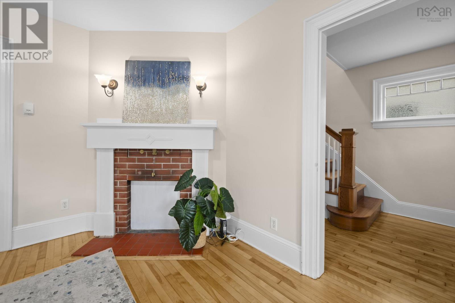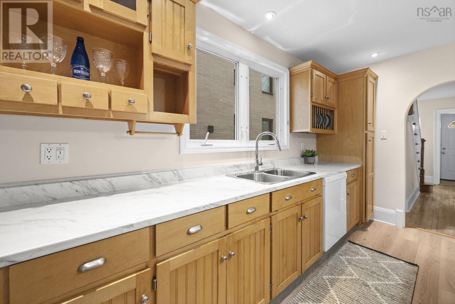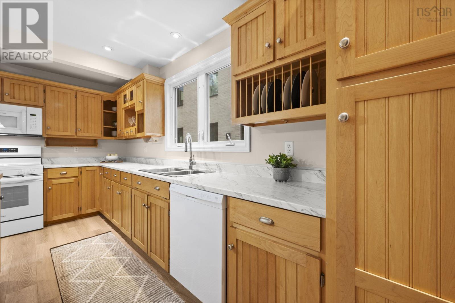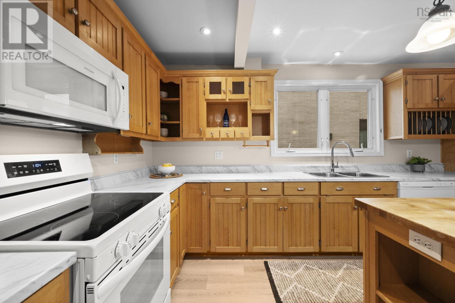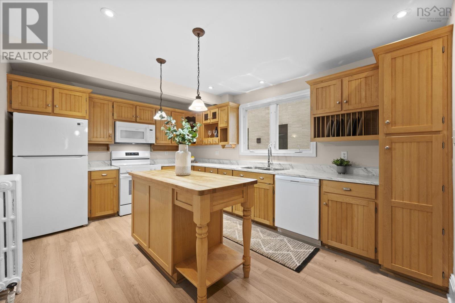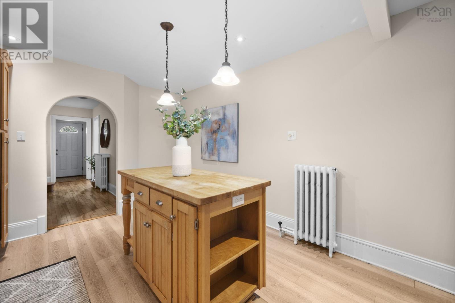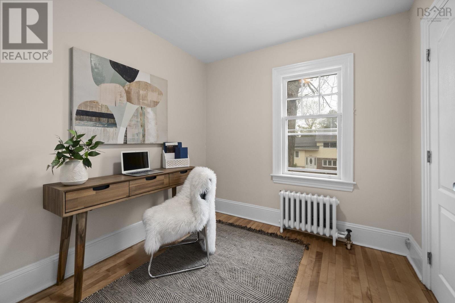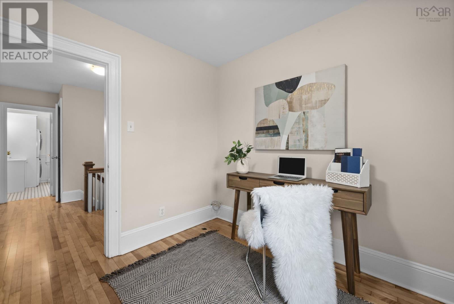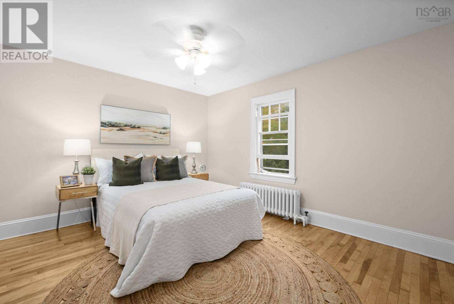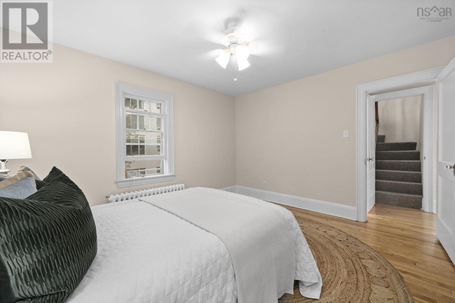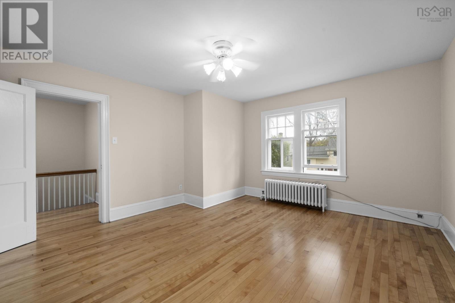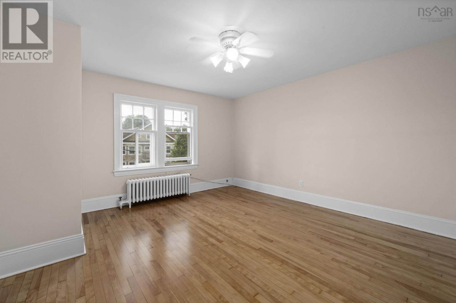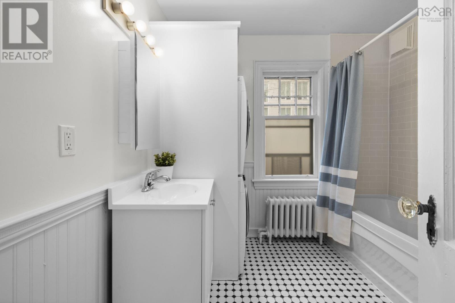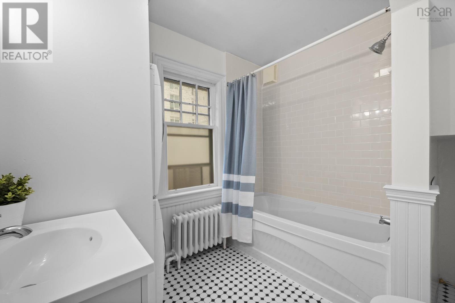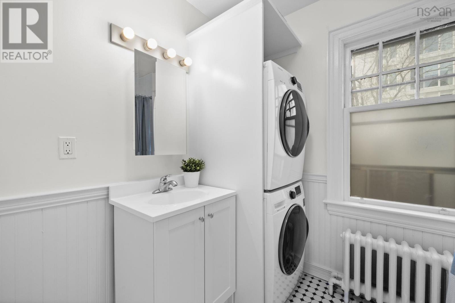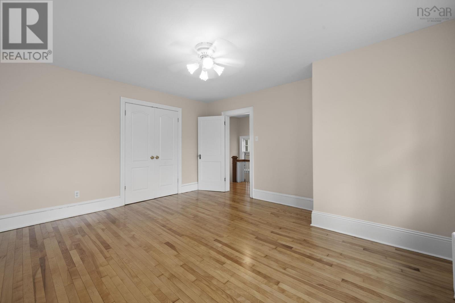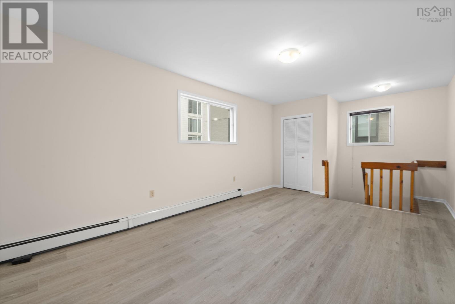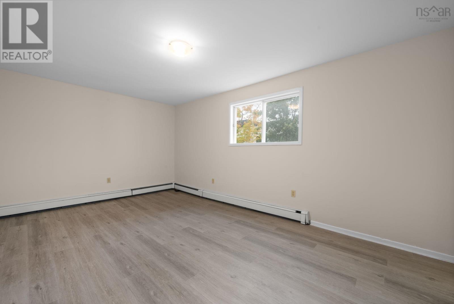6021 Shirley Street Halifax, Nova Scotia B3H 2M9
$889,900
Exceptional chance to acquire this investment property located in the desirable South End of Halifax. This well-maintained property comprises two units: a 4-bedroom residence and a 1-bedroom apartment. The apartment, situated at the rear, is currently rented for $1495 per month (ending Jan 31/26). Whether you are looking for an investment opportunity or wish to reside in one unit while renting out the other, this property can also serve as a guest suite for extended family, an office, or cater to any specific needs your family may have. The main house includes 3 bedrooms, 1 bathroom with stackable laundry, a living room, and a spacious kitchen. The 1-bedroom apartment is generously sized and features en-suite laundry. It is conveniently located near all the amenities that downtown living provides! You can easily walk or bike to the commons, Halifax Shopping Center, universities, and hospitals. Be sure to check out the Virtual Tour available for the main house. (id:45785)
Property Details
| MLS® Number | 202525557 |
| Property Type | Single Family |
| Community Name | Halifax |
| Amenities Near By | Park, Playground, Public Transit, Shopping, Place Of Worship |
| Community Features | Recreational Facilities, School Bus |
| Features | Level |
Building
| Bathroom Total | 2 |
| Bedrooms Above Ground | 4 |
| Bedrooms Total | 4 |
| Construction Style Attachment | Detached |
| Exterior Finish | Wood Siding |
| Flooring Type | Ceramic Tile, Hardwood |
| Foundation Type | Poured Concrete |
| Stories Total | 3 |
| Size Interior | 2,500 Ft2 |
| Total Finished Area | 2500 Sqft |
| Type | House |
| Utility Water | Municipal Water |
Parking
| Gravel |
Land
| Acreage | No |
| Land Amenities | Park, Playground, Public Transit, Shopping, Place Of Worship |
| Landscape Features | Landscaped |
| Sewer | Municipal Sewage System |
| Size Irregular | 0.0849 |
| Size Total | 0.0849 Ac |
| Size Total Text | 0.0849 Ac |
Rooms
| Level | Type | Length | Width | Dimensions |
|---|---|---|---|---|
| Second Level | Primary Bedroom | 13.6x14.11 | ||
| Second Level | Bedroom | 12.10x11.9 | ||
| Second Level | Bath (# Pieces 1-6) | 8.5x7.10 | ||
| Second Level | Laundry Room | combo | ||
| Second Level | Bedroom | 8.3x8.8 | ||
| Third Level | Bedroom | 13.7x12.9 | ||
| Main Level | Living Room | 14.5x14.11 | ||
| Main Level | Kitchen | 11x16.5 | ||
| Main Level | Foyer | 6.7x6.4 | ||
| Main Level | Bedroom | 10.9x13.10 | ||
| Main Level | Bath (# Pieces 1-6) | 5x8.8 | ||
| Main Level | Living Room | 10.9x16 LR/Kit |
https://www.realtor.ca/real-estate/28975556/6021-shirley-street-halifax-halifax
Contact Us
Contact us for more information
David Dunn
(902) 455-9177
www.daviddunn.ca/
84 Chain Lake Drive
Beechville, Nova Scotia B3S 1A2

