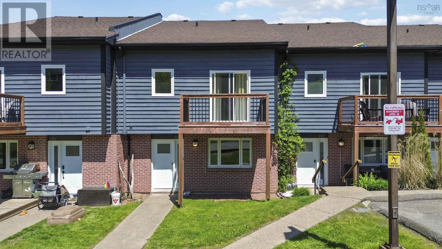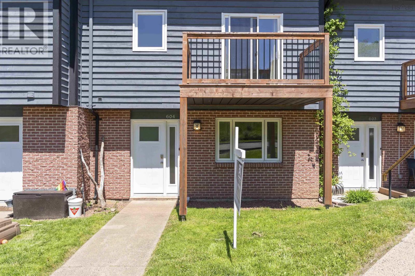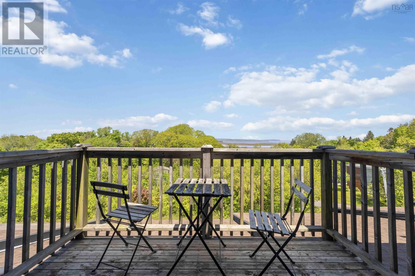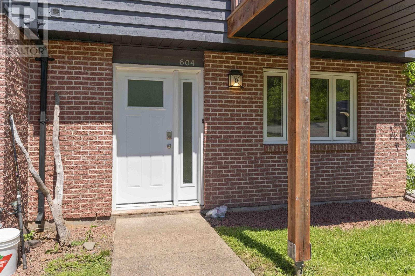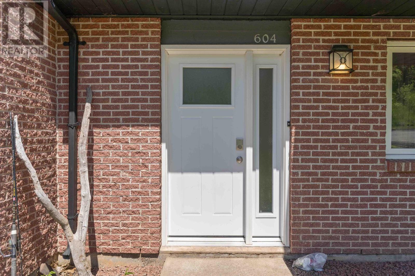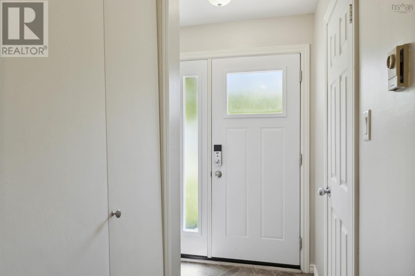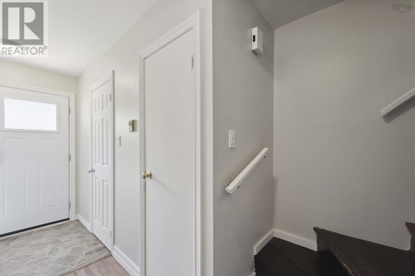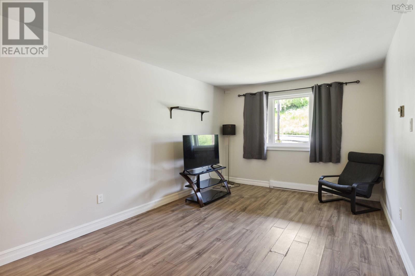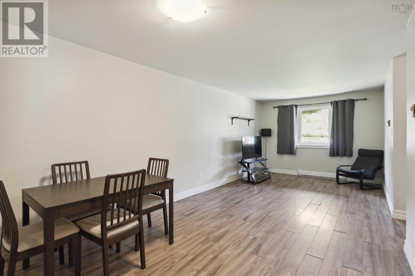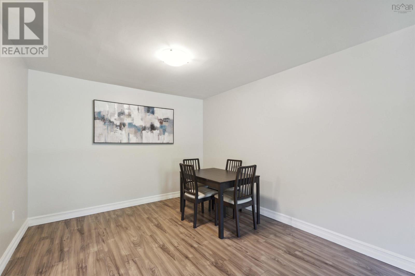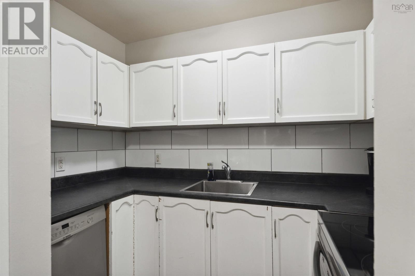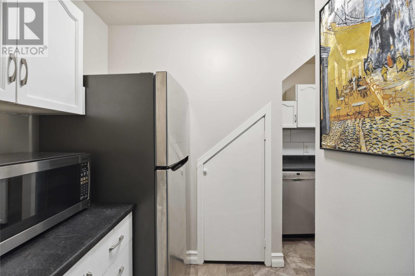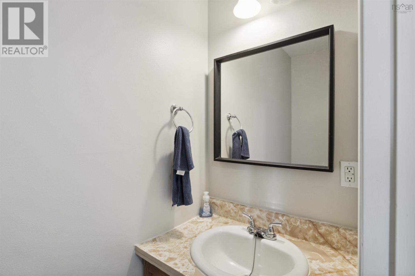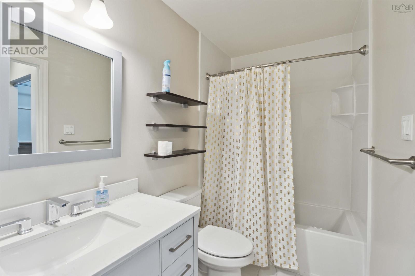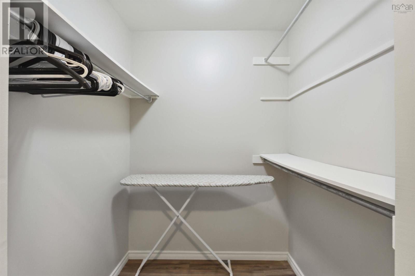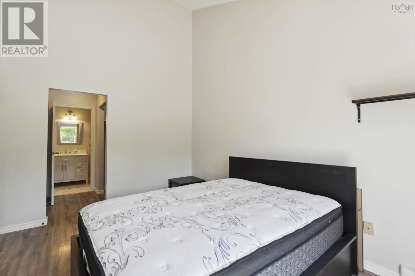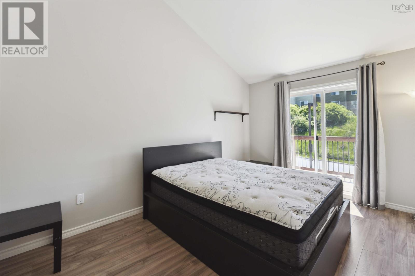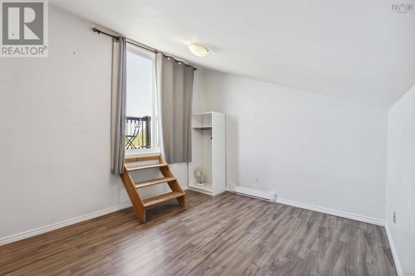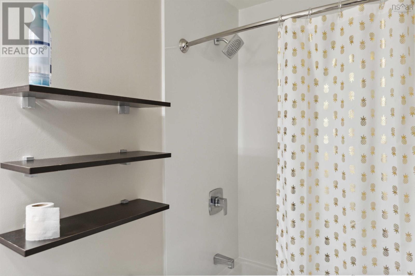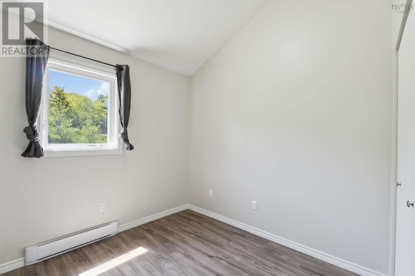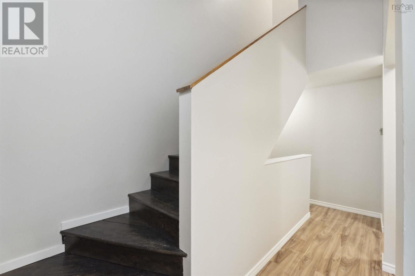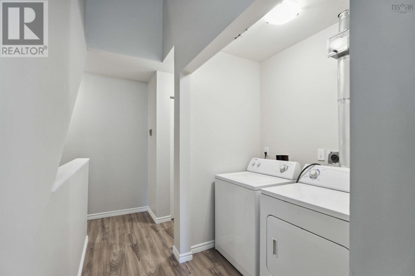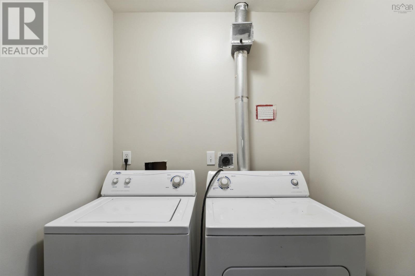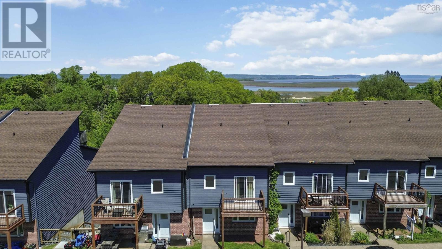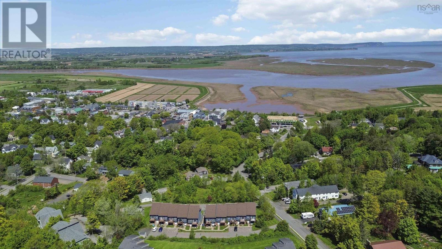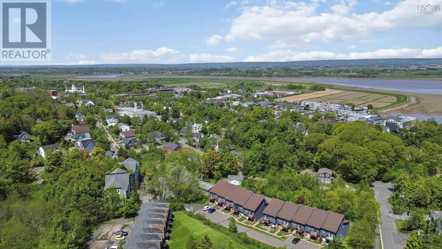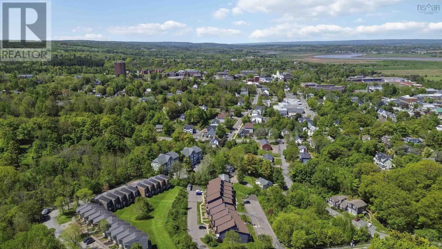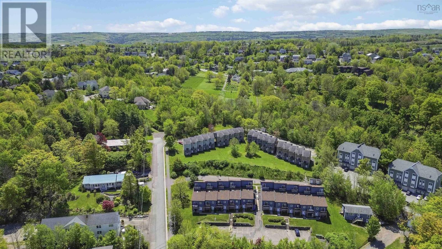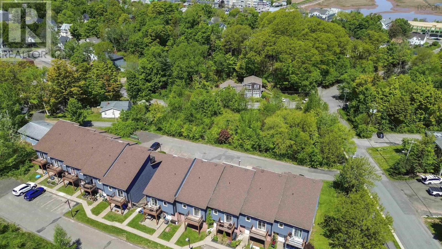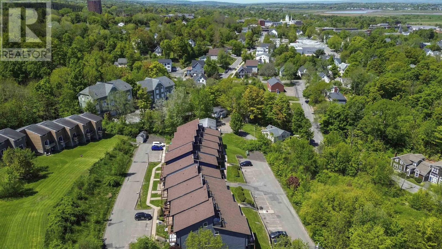604 6 Blomidon Terrace Wolfville, Nova Scotia B4P 2G9
$320,000Maintenance,
$440 Monthly
Maintenance,
$440 MonthlyCharming 3-Bedroom Townhouse in the Heart of Wolfville Welcome to this beautifully maintained 3-bedroom, 1.5 bath townhouse located in vibrant Wolfville, close to both Acadia University and Main Street. Wolfville offers year-round cultural and recreational activities. Whether you're a professional, academic, or simply looking to enjoy life in the Annapolis Valley this property offers the perfect blend of comfort and convenience. Both HRM and Stanfield International airport are only a little over an hour away. The townhome features two balconies - one offering a stunning view of Cape Blomidon. Inside, you'll find a freshly painted interior, a modernized bathroom, and a kitchen with updated appliances. This three-level 1174 sq/ft townhouse offers plenty of privacy if you are sharing this space. Condo fees cover all exterior maintenance. This well maintained building is pet friendly and Airbnb rentals are restricted. Parking for one car only. (id:45785)
Property Details
| MLS® Number | 202512656 |
| Property Type | Single Family |
| Community Name | Wolfville |
| Amenities Near By | Park, Playground, Public Transit, Shopping, Place Of Worship |
| Community Features | Recreational Facilities, School Bus |
| Features | Sloping, Balcony |
| View Type | View Of Water |
Building
| Bathroom Total | 2 |
| Bedrooms Above Ground | 3 |
| Bedrooms Total | 3 |
| Appliances | Stove, Dishwasher, Dryer, Washer, Refrigerator |
| Architectural Style | 3 Level |
| Basement Type | None |
| Constructed Date | 1987 |
| Exterior Finish | Brick, Wood Siding |
| Flooring Type | Engineered Hardwood, Tile, Vinyl, Vinyl Plank |
| Foundation Type | Concrete Slab |
| Half Bath Total | 1 |
| Stories Total | 3 |
| Size Interior | 1,174 Ft2 |
| Total Finished Area | 1174 Sqft |
| Type | Row / Townhouse |
| Utility Water | Municipal Water |
Parking
| Parking Space(s) | |
| Paved Yard | |
| Shared |
Land
| Acreage | No |
| Land Amenities | Park, Playground, Public Transit, Shopping, Place Of Worship |
| Landscape Features | Landscaped |
| Sewer | Municipal Sewage System |
| Size Total Text | Under 1/2 Acre |
Rooms
| Level | Type | Length | Width | Dimensions |
|---|---|---|---|---|
| Second Level | Bedroom | 8.11 x 8 x 10 | ||
| Second Level | Bath (# Pieces 1-6) | 8.9 x 4.11 (4pc) | ||
| Second Level | Primary Bedroom | 14.7 x 10 | ||
| Second Level | Storage | 5.7 x 5 (Walk In Closet) | ||
| Third Level | Bedroom | 12.7 x 10.11 | ||
| Main Level | Foyer | 8.11 x 5.5 | ||
| Main Level | Bath (# Pieces 1-6) | 6.9 x 2.9 (2pc) | ||
| Main Level | Living Room | 13.9 x 10.6 | ||
| Main Level | Dining Room | 10.9 x 10.6 | ||
| Main Level | Kitchen | 10. x 8.5 jog |
https://www.realtor.ca/real-estate/28382951/604-6-blomidon-terrace-wolfville-wolfville
Contact Us
Contact us for more information
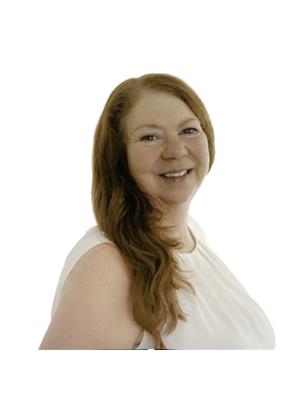
Kimberlea Stewart
Po Box 1741, 771 Central Avenue
Greenwood, Nova Scotia B0P 1N0

