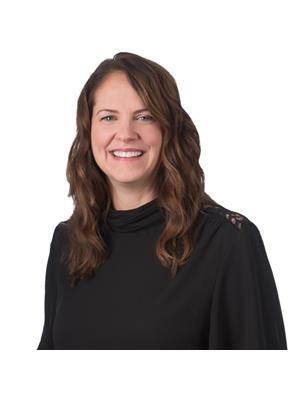604 Middle Road Road Kingsburg, Nova Scotia B0J 2X0
$2,900,000
In the storied coastal community of Kingsburg, where rugged cliffs meet the endless horizon, stands a residence unlike any other. Designed by internationally celebrated architect Hugh Newell Jacobsen and brought to life by master builder Erla Laurie, this home is both a bold architectural statement and a serene coastal retreat. A vision in monochromatic tones and clean modern lines, the house rises with quiet confidence against the ever-changing sky. Expansive panes of glass draw the eye to the ocean, where from nearly every room, the vast Atlantic ocean becomes part of daily life. The interiors are crafted for those who value both elegance and ease. A chefs kitchen with a generous pantry anchors the open floor plans, flowing into a living space designed for gathering, dining, and watching the sea. The screened-in porch invites al fresco dinners by lantern light, while the stone terrace stretching the length of the home offers a front-row seat to the drama of the coastline. Each of the three ensuite bedrooms is a private sanctuary, with the primary suite commanding views that blur the boundary between land and ocean. Throughout, Jacobsens signature design principleslight, proportion, and timeless simplicityare on full display. Beyond the walls, a Japanese-inspired courtyard garden blooms with lush blue hydrangeas, creating a moment of stillness and balance. The spacious double car garage and thoughtful landscaping ensure effortless living in every season. This is more than a home. It is a work of art, shaped by architecture, perfected by craftsmanship, and defined by its extraordinary setting. For those seeking the exceptional, this Kingsburg residence is a once-in-a-lifetime offering. (id:45785)
Property Details
| MLS® Number | 202523709 |
| Property Type | Single Family |
| Community Name | Kingsburg |
| Amenities Near By | Golf Course, Beach |
| Equipment Type | Propane Tank |
| Features | Wheelchair Access, Level |
| Rental Equipment Type | Propane Tank |
| Structure | Shed |
| View Type | Ocean View |
| Water Front Type | Waterfront On Ocean |
Building
| Bathroom Total | 4 |
| Bedrooms Above Ground | 3 |
| Bedrooms Total | 3 |
| Appliances | Cooktop - Gas, Oven, Range, Dryer, Washer, Refrigerator, Wine Fridge, Central Vacuum |
| Architectural Style | Bungalow |
| Basement Type | None |
| Constructed Date | 2004 |
| Construction Style Attachment | Detached |
| Fireplace Present | Yes |
| Flooring Type | Carpeted, Engineered Hardwood, Tile |
| Foundation Type | Concrete Slab |
| Half Bath Total | 1 |
| Stories Total | 1 |
| Size Interior | 3,143 Ft2 |
| Total Finished Area | 3143 Sqft |
| Type | House |
| Utility Water | Drilled Well |
Parking
| Garage | |
| Attached Garage | |
| Gravel | |
| Parking Space(s) |
Land
| Acreage | Yes |
| Land Amenities | Golf Course, Beach |
| Landscape Features | Landscaped |
| Sewer | Septic System |
| Size Irregular | 3.41 |
| Size Total | 3.41 Ac |
| Size Total Text | 3.41 Ac |
Rooms
| Level | Type | Length | Width | Dimensions |
|---|---|---|---|---|
| Main Level | Eat In Kitchen | 25.11x17.11 | ||
| Main Level | Other | Pantry: 5.9x4.9 | ||
| Main Level | Living Room | 28.2x23.7 | ||
| Main Level | Bath (# Pieces 1-6) | 6x5.8 | ||
| Main Level | Primary Bedroom | 13.4x12.7 | ||
| Main Level | Den | 18.1x13.7 | ||
| Main Level | Ensuite (# Pieces 2-6) | 11.5x7.7 | ||
| Main Level | Bedroom | 14.1x11.5 | ||
| Main Level | Ensuite (# Pieces 2-6) | 11.5x8 | ||
| Main Level | Bedroom | 17.9x15.10 | ||
| Main Level | Ensuite (# Pieces 2-6) | 9.5x7.2 | ||
| Main Level | Foyer | 23.7x4.9 | ||
| Main Level | Laundry Room | 9.8x8 | ||
| Main Level | Utility Room | 16x7 | ||
| Main Level | Sunroom | 14x13.4 |
https://www.realtor.ca/real-estate/28882403/604-middle-road-road-kingsburg-kingsburg
Contact Us
Contact us for more information

Julie Kells
1901 Gottingen Street
Halifax, Nova Scotia B3J 0C6
(902) 422-5552
(902) 422-5562
https://novascotia.evrealestate.com/

Margaret Craig
(902) 422-5562
https://margaretcraig.evcanada.com/en/
https://www.facebook.com/margaretcraigevcanada/
https://www.linkedin.com/in/margaret-craig-26b9246a/
https://www.instagram.com/margaret.craig.realtor/
https://www.youtube.com/watch?v=uogbqUoZGYA
1901 Gottingen Street
Halifax, Nova Scotia B3J 0C6
(902) 422-5552
(902) 422-5562
https://novascotia.evrealestate.com/














































