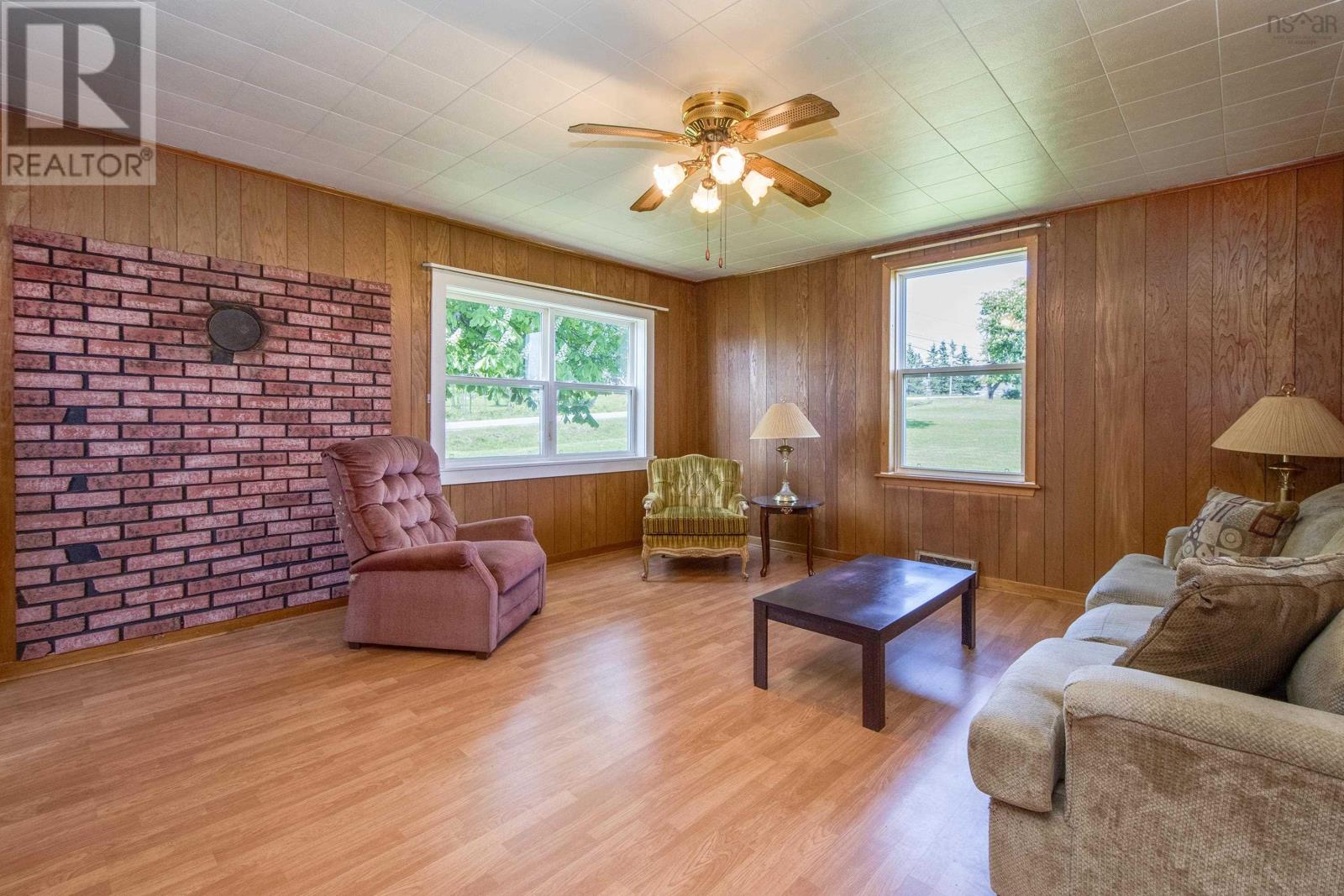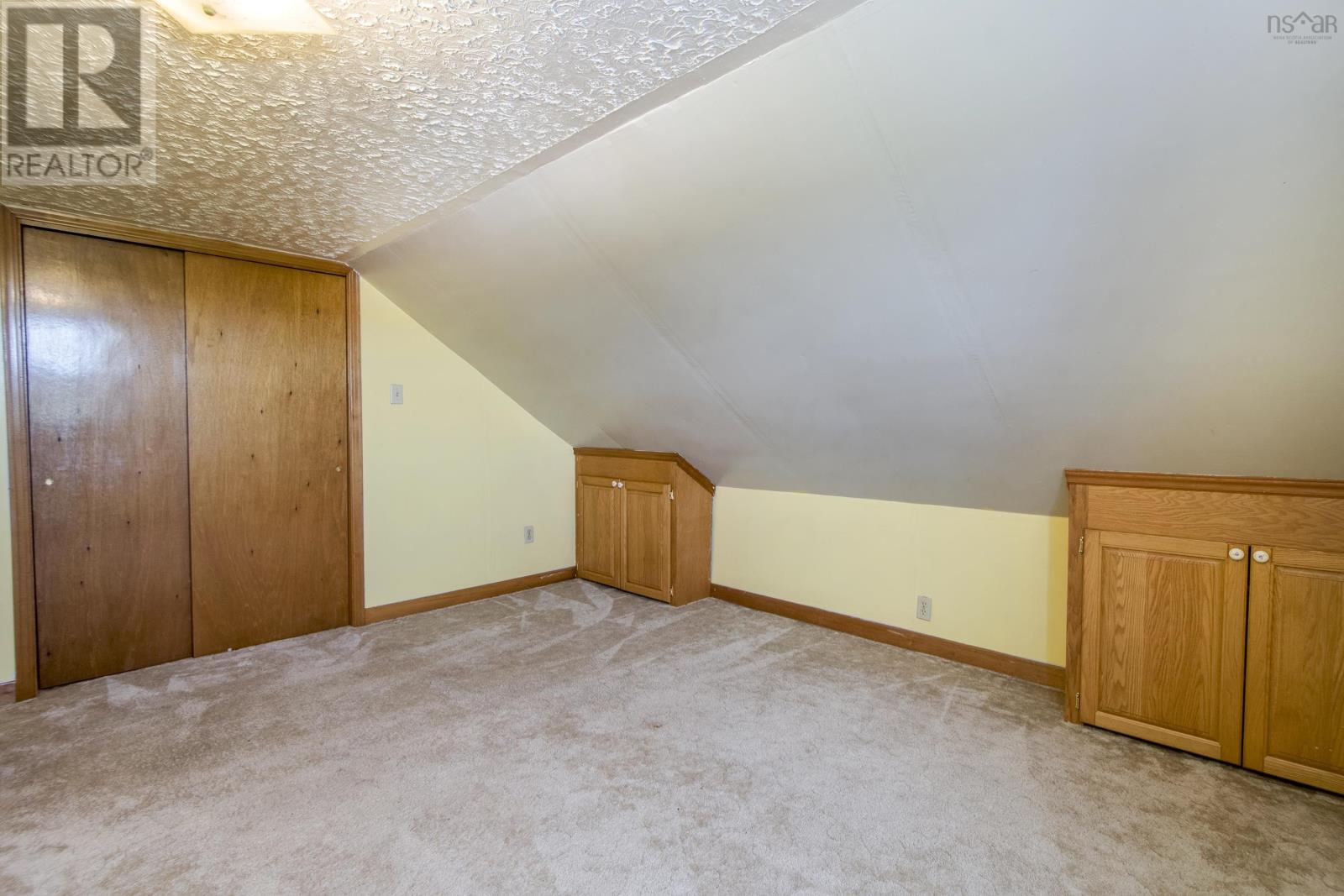6060 Kempt Shore, 215 Highway Kempt Shore, Nova Scotia B0N 2A0
$259,900
Nestled just 2 km from the popular Kempt Shore Campground, this welcoming 4-bedroom, 1-bath home offers an excellent opportunity to own a piece of Nova Scotias scenic countryside. Set on a generous 3-acre lot, the home boasts some majestic trees to be enjoyed from several windows throughout the home. The residence features a spacious eat-in kitchen, perfect for hosting family meals or casual gatherings. One bedroom is thoughtfully situated on the main flooran ideal layout for guests, in-laws, or future rental possibilities. A rustic barn, once home to a horse and used for storage, adds both character and function, making it suitable for a little hobby farming, creative studio space, or equipment storage. Enjoy the quiet charm of rural living while remaining close to community events and natural beauty along the Kempt Shore. This is more than a homeit's a lifestyle opportunity waiting to be shaped. Whether you're entering the housing market for the first time or seeking a promising investment, this versatile property is full of potential. Book your showing now! (id:45785)
Property Details
| MLS® Number | 202513615 |
| Property Type | Single Family |
| Community Name | Kempt Shore |
| Community Features | School Bus |
| Features | Level |
| Structure | Shed |
Building
| Bathroom Total | 1 |
| Bedrooms Above Ground | 3 |
| Bedrooms Total | 3 |
| Appliances | Stove, Dishwasher, Dryer, Washer, Freezer - Stand Up, Microwave, Refrigerator, Water Softener |
| Basement Type | Crawl Space |
| Construction Style Attachment | Detached |
| Exterior Finish | Aluminum Siding |
| Flooring Type | Carpeted, Hardwood, Laminate, Linoleum, Wood |
| Foundation Type | Poured Concrete |
| Stories Total | 2 |
| Size Interior | 1,321 Ft2 |
| Total Finished Area | 1321 Sqft |
| Type | House |
| Utility Water | Drilled Well |
Parking
| Parking Space(s) |
Land
| Acreage | Yes |
| Landscape Features | Partially Landscaped |
| Sewer | Septic System |
| Size Irregular | 3 |
| Size Total | 3 Ac |
| Size Total Text | 3 Ac |
Rooms
| Level | Type | Length | Width | Dimensions |
|---|---|---|---|---|
| Second Level | Bedroom | 7.11 x 13.11 | ||
| Second Level | Bedroom | 7.5 x 9.7 | ||
| Second Level | Primary Bedroom | 12.9 x 14.8 | ||
| Main Level | Bath (# Pieces 1-6) | 9.5 x 5.1 | ||
| Main Level | Bedroom | 9.5 x 9.2 | ||
| Main Level | Dining Room | 13.5 x 14.8 | ||
| Main Level | Foyer | 7.5 x 15.6 | ||
| Main Level | Kitchen | 11.2 x 12 | ||
| Main Level | Laundry Room | 11.7 x 4.8 | ||
| Main Level | Living Room | 15.4 x 14.3 |
https://www.realtor.ca/real-estate/28424097/6060-kempt-shore-215-highway-kempt-shore-kempt-shore
Contact Us
Contact us for more information

Tim Davison
8999 Commercial Street
New Minas, Nova Scotia B4N 3E3














































