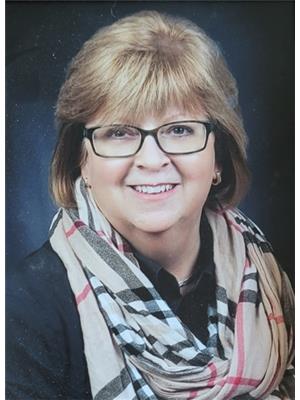607 77 Russell Lake Drive Dartmouth, Nova Scotia B2W 6R8
$564,900Maintenance,
$630.65 Monthly
Maintenance,
$630.65 MonthlyWelcome to the Fairfield! You will enjoy condo living in this 2 bedroom plus den top floor unit. With approximately 1600 sq ft of living space, The Penhorn plan offers plenty of room. An open concept living area, kitchen with granite counters tiled backsplash and undercounter lighting and upgraded stainless appliances. A convenient den with double doors provides a spot to relax and watch tv. Sliding barn doors have been installed from the den to the storage room and the hallway to the laundry room. The primary bedroom has a walk-in closet and 3 pc bath. The second bedroom has a murphy bed for flexible use of the space. The laundry room has a full-size washer and dryer and hot water tank replaced in 2023. This unit has plenty of storage and comes with central vac. The parking spot (#56) is located off the main lobby and a storage locker as well. Enjoy the fitness room, library, welcoming lobby and functions in The Russell Room. (id:45785)
Property Details
| MLS® Number | 202520433 |
| Property Type | Single Family |
| Neigbourhood | Portland Estates |
| Community Name | Dartmouth |
| Amenities Near By | Park, Public Transit, Shopping |
| View Type | Lake View |
Building
| Bathroom Total | 2 |
| Bedrooms Above Ground | 2 |
| Bedrooms Total | 2 |
| Basement Type | Unknown |
| Constructed Date | 2004 |
| Cooling Type | Heat Pump |
| Exterior Finish | Brick, Concrete Siding |
| Flooring Type | Carpeted, Engineered Hardwood, Tile |
| Foundation Type | Poured Concrete |
| Stories Total | 1 |
| Size Interior | 1,605 Ft2 |
| Total Finished Area | 1605 Sqft |
| Type | Apartment |
| Utility Water | Municipal Water |
Parking
| Garage | |
| Underground | |
| Parking Space(s) |
Land
| Acreage | No |
| Land Amenities | Park, Public Transit, Shopping |
| Landscape Features | Landscaped |
| Sewer | Municipal Sewage System |
| Size Total Text | Unknown |
Rooms
| Level | Type | Length | Width | Dimensions |
|---|---|---|---|---|
| Main Level | Living Room | 19.8 x 9.3 | ||
| Main Level | Dining Room | 9.10 X 9.9 | ||
| Main Level | Kitchen | 11.6 x 9.2 | ||
| Main Level | Den | 15.4 x 9.10 | ||
| Main Level | Primary Bedroom | 16.10 x 11 + jog | ||
| Main Level | Ensuite (# Pieces 2-6) | 6.11 x 5.8 + shower | ||
| Main Level | Bedroom | 10.2 x 10.1 + jog | ||
| Main Level | Bath (# Pieces 1-6) | 10.2 x 5.10 | ||
| Main Level | Laundry Room | 8.8 x 6.1 | ||
| Main Level | Storage | Measurements not available |
https://www.realtor.ca/real-estate/28726129/607-77-russell-lake-drive-dartmouth-dartmouth
Contact Us
Contact us for more information

Lorena Macdonald
(902) 463-3559
www.harboursiderealty.com/
2 Beechville Park Drive Unit 3
Beechville, Nova Scotia B3T 1L7















































