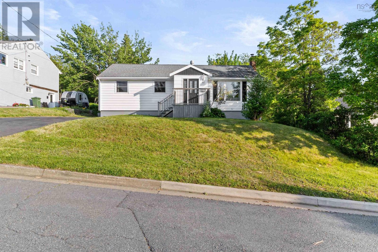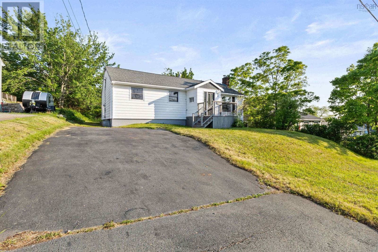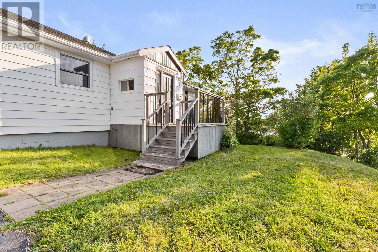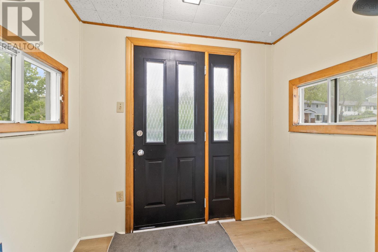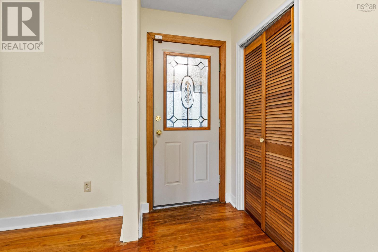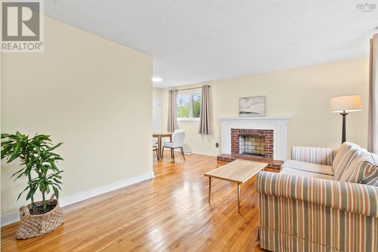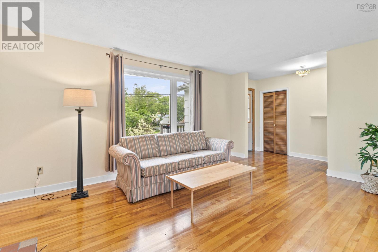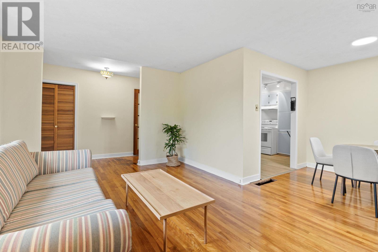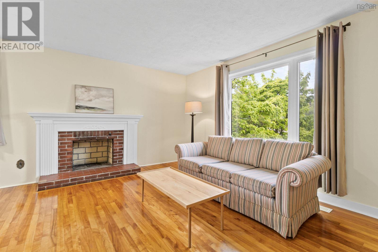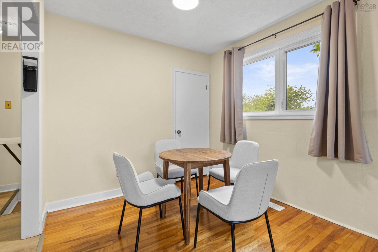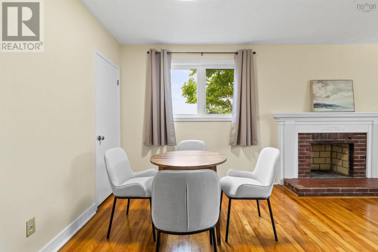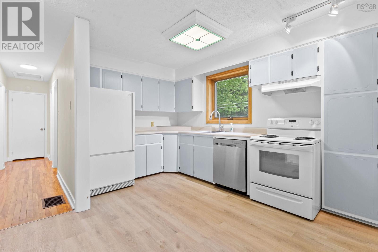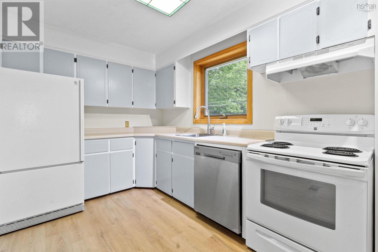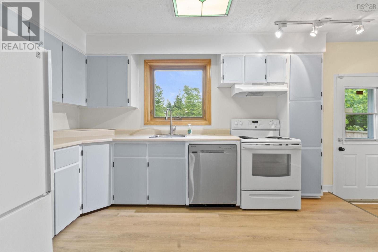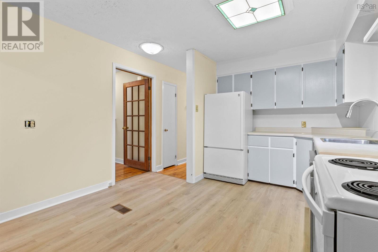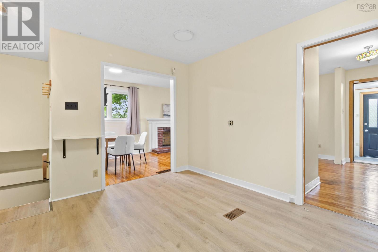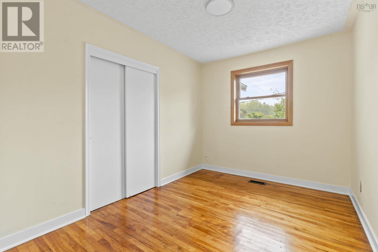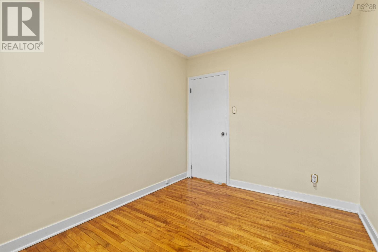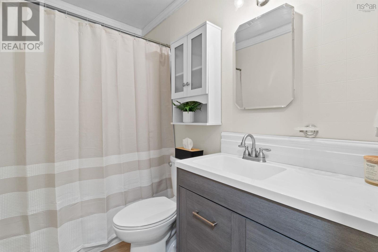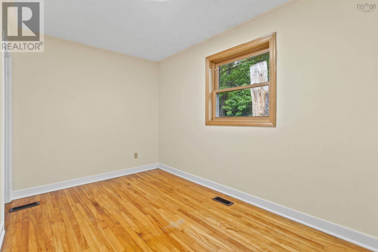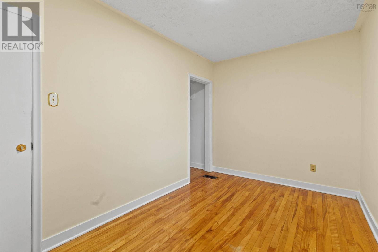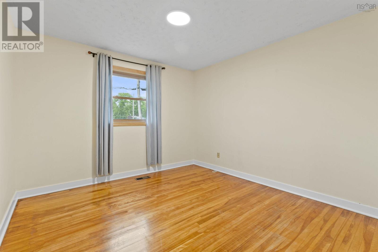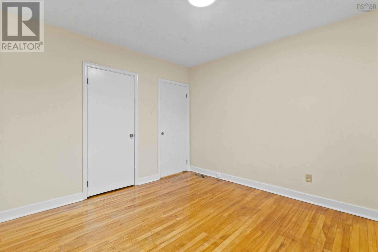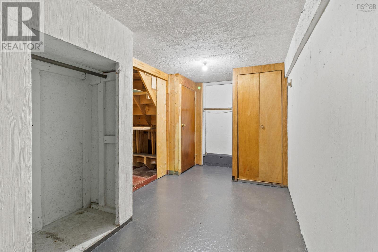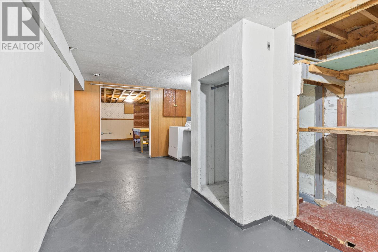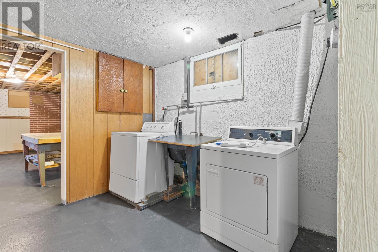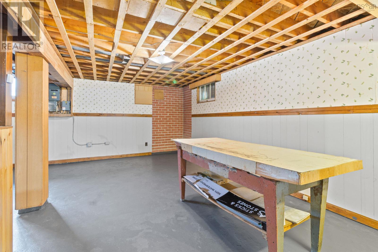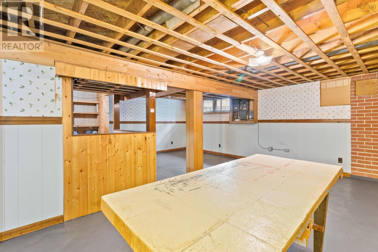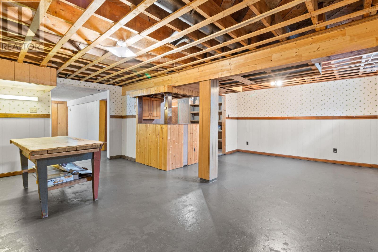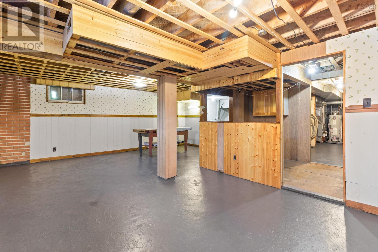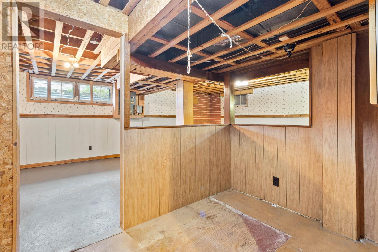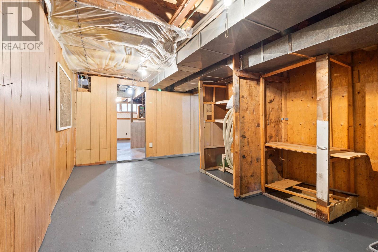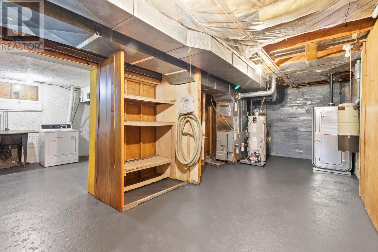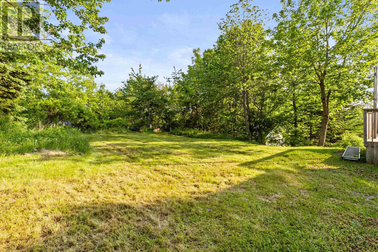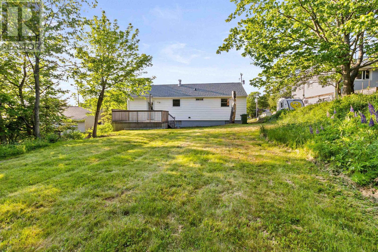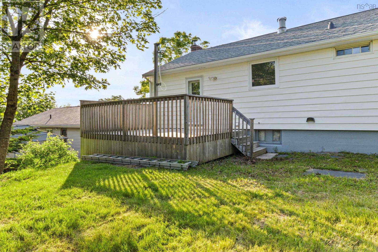61 Belle Vista Drive Dartmouth, Nova Scotia B2W 2X4
$389,900
Nestled in a peaceful, family-oriented community, this beautifully maintained 3-bedroom, 1-bathroom single-family home offers both comfort and convenience. Located just minutes from schools and nearby amenities, this property is ideal for those looking to enjoy both tranquility and accessibility. Sitting on a generous 8,300 sq/ft lot, the home boasts a bright, open layout with spacious living areas and well-sized bedrooms. Recent upgrades throughout the home include modern kitchen and bathroom flooring, a new vanity, fresh fixtures, and freshly painted wallsmaking it move-in ready. The lower level features high ceilings and a convenient walkout, offering endless possibilities. Whether you choose to finish it to suit your needs or convert it into an in-law suite, this space provides an incredible opportunity for customization. This home is perfect for families looking to settle in a welcoming neighborhood with room to grow. Dont miss out on this wonderful opportunity! (id:45785)
Open House
This property has open houses!
2:00 pm
Ends at:4:00 pm
Property Details
| MLS® Number | 202514447 |
| Property Type | Single Family |
| Neigbourhood | Woodlawn |
| Community Name | Dartmouth |
| Amenities Near By | Park, Playground, Public Transit, Shopping, Place Of Worship |
| Community Features | Recreational Facilities, School Bus |
| Features | Treed, Level |
Building
| Bathroom Total | 1 |
| Bedrooms Above Ground | 3 |
| Bedrooms Total | 3 |
| Appliances | Stove, Dryer, Washer, Microwave, Refrigerator |
| Basement Type | Unknown |
| Constructed Date | 1961 |
| Construction Style Attachment | Detached |
| Exterior Finish | Vinyl |
| Flooring Type | Laminate, Vinyl |
| Foundation Type | Poured Concrete |
| Stories Total | 1 |
| Size Interior | 1,078 Ft2 |
| Total Finished Area | 1078 Sqft |
| Type | House |
| Utility Water | Municipal Water |
Parking
| None |
Land
| Acreage | No |
| Land Amenities | Park, Playground, Public Transit, Shopping, Place Of Worship |
| Landscape Features | Landscaped |
| Sewer | Municipal Sewage System |
| Size Irregular | 0.1907 |
| Size Total | 0.1907 Ac |
| Size Total Text | 0.1907 Ac |
Rooms
| Level | Type | Length | Width | Dimensions |
|---|---|---|---|---|
| Main Level | Foyer | 7.3 x 5.1 | ||
| Main Level | Living Room | 11.4 x 15.8 | ||
| Main Level | Dining Room | 8.1 x 8.5 | ||
| Main Level | Bath (# Pieces 1-6) | 7.8 x 5 | ||
| Main Level | Bedroom | 11.4 x 8.5 | ||
| Main Level | Bedroom | 7.9 x 13 | ||
| Main Level | Bedroom | 11.4 x 10.9 |
https://www.realtor.ca/real-estate/28459158/61-belle-vista-drive-dartmouth-dartmouth
Contact Us
Contact us for more information

Jeremy Snider
https://realestateagenthalifax.com/
https://www.instagram.com/jeremy__snider/?hl=en
https://youtu.be/e4ORRZ3qxbc
5880 Spring Garden Road,suite 100
Halifax, Nova Scotia B3H 1Y1

