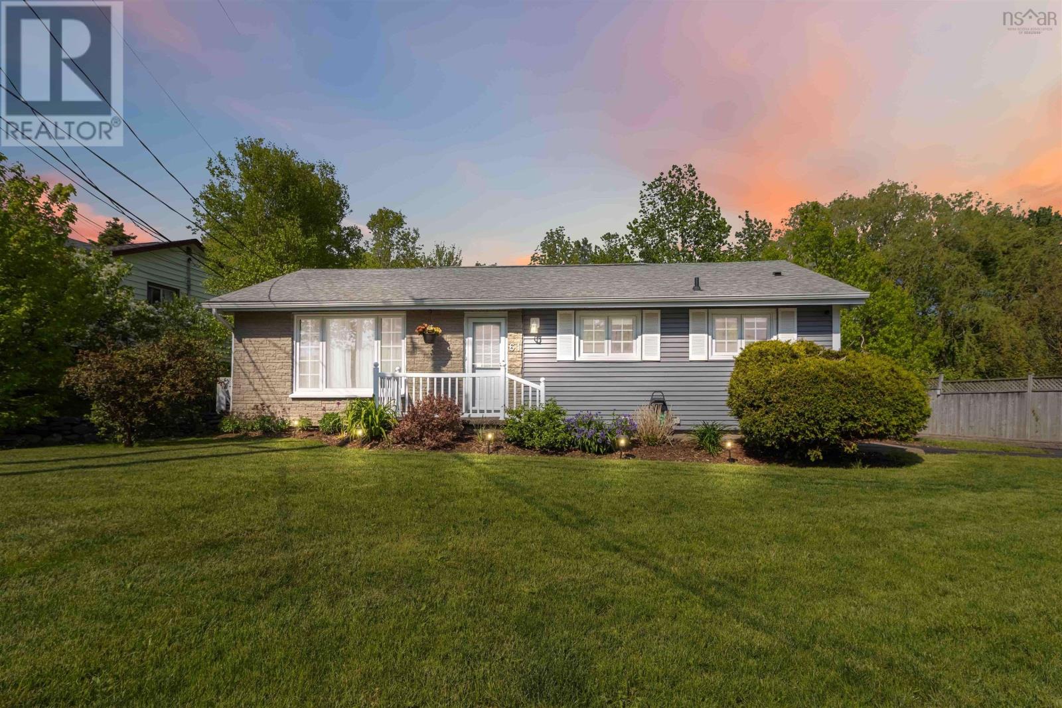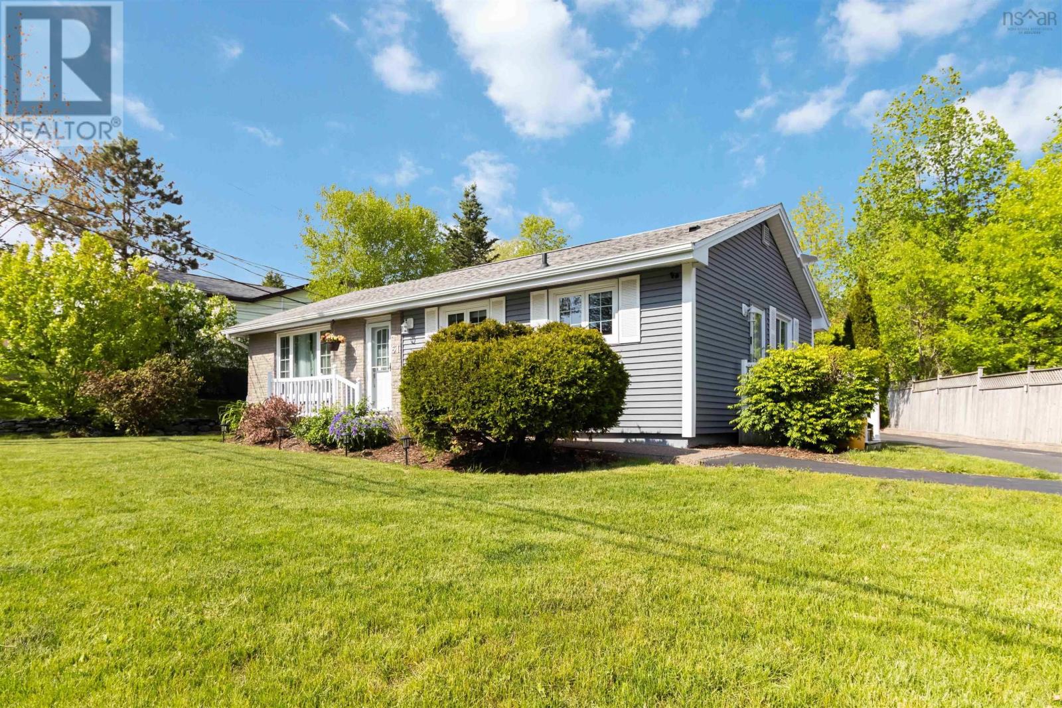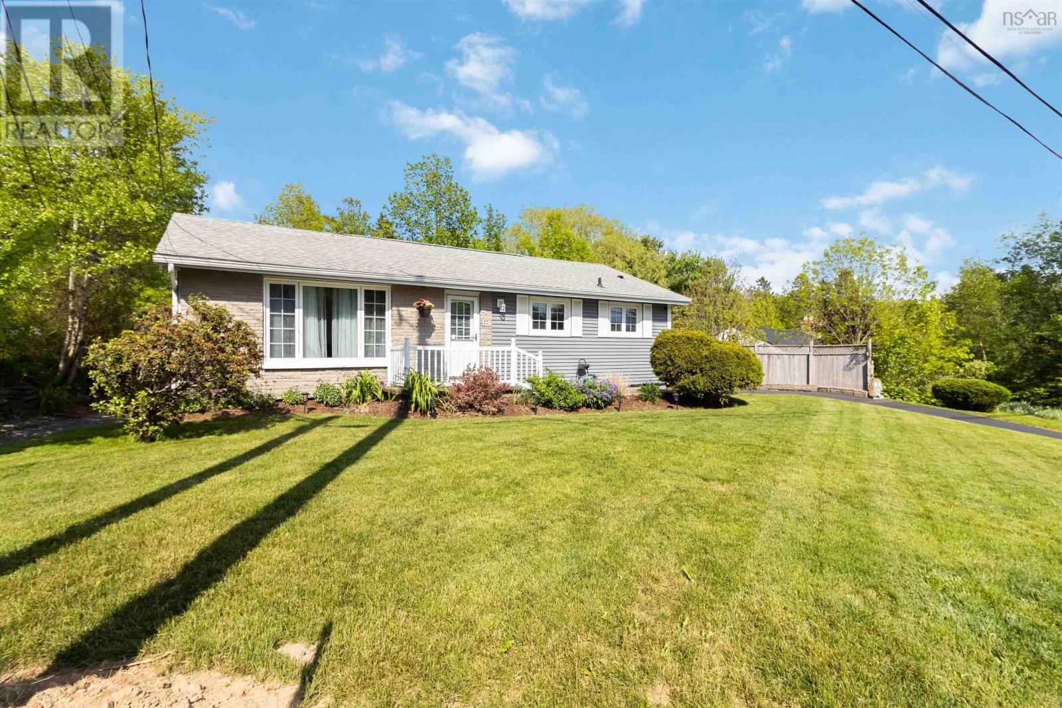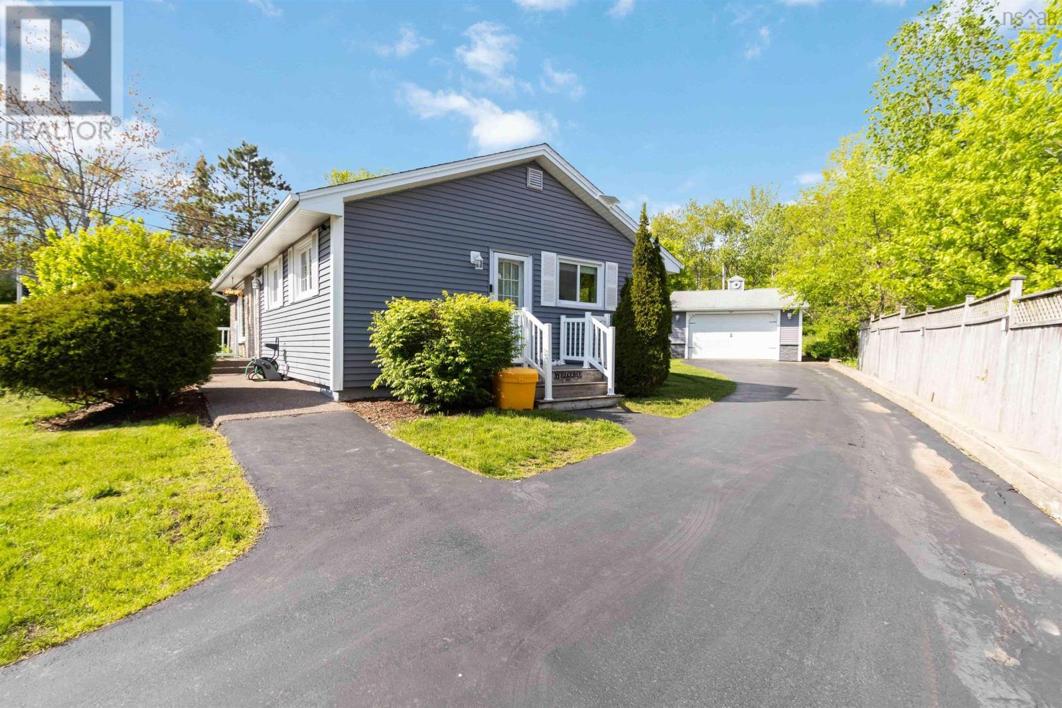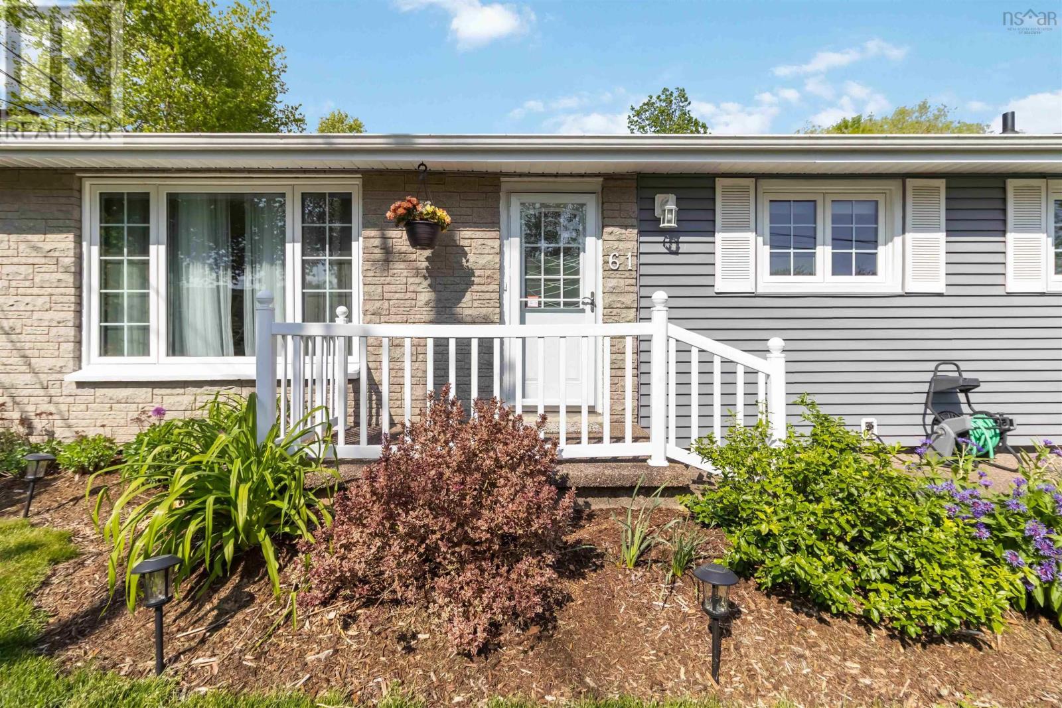61 Hillcrest Avenue Lower Sackville, Nova Scotia B4C 1X2
$529,900
Welcome to 61 Hillcrest Avenue, a beautifully updated and well-cared-for home nestled on a large, private lot in the heart of Sackvillejust 25 minutes to downtown Halifax and 20 minutes to the airport. This bright and spacious home offers the perfect blend of comfort, functionality, and thoughtful upgrades. The main level features a welcoming, sun-filled layout with three bedrooms and a 4-piece bathroom. The kitchen was remodelled in 2011 and further improved in recent years with a new stove (2021), updated faucet, and modern cabinet hardware. A wall was opened between the kitchen and living room (2021), creating a more open-concept space ideal for entertaining. Pot lights were also added on both levels, enhancing the natural brightness throughout the home. The lower level expands your living space with a large family room, a den or home office, a fourth bedroom (window does not meet egress), a newly renovated laundry area, and ample storage. Basement flooring was replaced in 2024, and drywall updates and wall removals have created a more open and functional layout. Significant upgrades include: ductless heat pumps (2021) for year-round efficiency, an upgraded electrical panel, new hot water heater, attic mold remediation, new toilets, basement windows sealed/concreted, nearly the entire home freshly painted, and a new French door at the top of the stairs. Outside, a new French drain system (2022) protects the foundation, and the driveway has been professionally sealed annually. Enjoy the peaceful and private backyardperfect for gatherings or quiet evenings. The 25x24 detached garage is full of potential for a workshop, gym, or additional storage and is complemented by a 12x20 attached utility shed for all your tools and toys. This is a turn-key home offering modern upgrades, space to grow, and a prime Sackville location. Book your showing todayyou wont want to miss this one! (id:45785)
Property Details
| MLS® Number | 202515543 |
| Property Type | Single Family |
| Neigbourhood | Riverview |
| Community Name | Lower Sackville |
| Amenities Near By | Public Transit, Shopping |
| Community Features | School Bus |
| Features | Level |
Building
| Bathroom Total | 2 |
| Bedrooms Above Ground | 3 |
| Bedrooms Below Ground | 1 |
| Bedrooms Total | 4 |
| Appliances | Stove, Dishwasher, Dryer, Washer, Refrigerator |
| Architectural Style | Bungalow |
| Basement Development | Finished |
| Basement Type | Full (finished) |
| Constructed Date | 1972 |
| Construction Style Attachment | Detached |
| Cooling Type | Heat Pump |
| Exterior Finish | Brick, Vinyl |
| Flooring Type | Hardwood, Laminate, Tile |
| Foundation Type | Poured Concrete |
| Stories Total | 1 |
| Size Interior | 2,016 Ft2 |
| Total Finished Area | 2016 Sqft |
| Type | House |
| Utility Water | Municipal Water |
Parking
| Garage | |
| Detached Garage |
Land
| Acreage | No |
| Land Amenities | Public Transit, Shopping |
| Landscape Features | Landscaped |
| Sewer | Municipal Sewage System |
| Size Irregular | 0.2663 |
| Size Total | 0.2663 Ac |
| Size Total Text | 0.2663 Ac |
Rooms
| Level | Type | Length | Width | Dimensions |
|---|---|---|---|---|
| Basement | Bedroom | 10.0 X 7.1 | ||
| Basement | Laundry Room | 20.1 X 7.1 | ||
| Basement | Bath (# Pieces 1-6) | 7.10 X 6.8 | ||
| Basement | Recreational, Games Room | 21.6 X 18.9 | ||
| Basement | Storage | 3.8 X 8.8 | ||
| Main Level | Kitchen | 13.0 X 11.4 | ||
| Main Level | Dining Nook | 8.2 X 9.2 | ||
| Main Level | Living Room | 19.8 X 11.6 | ||
| Main Level | Primary Bedroom | 11.5 X 9.11 | ||
| Main Level | Bedroom | 7.10 X 7.7 | ||
| Main Level | Bedroom | 11.5 X 10 | ||
| Main Level | Bath (# Pieces 1-6) | 7.10 X 7.9 |
https://www.realtor.ca/real-estate/28512320/61-hillcrest-avenue-lower-sackville-lower-sackville
Contact Us
Contact us for more information

Ajay Deb
222 Waterfront Drive, Suite 106
Bedford, Nova Scotia B4A 0H3

