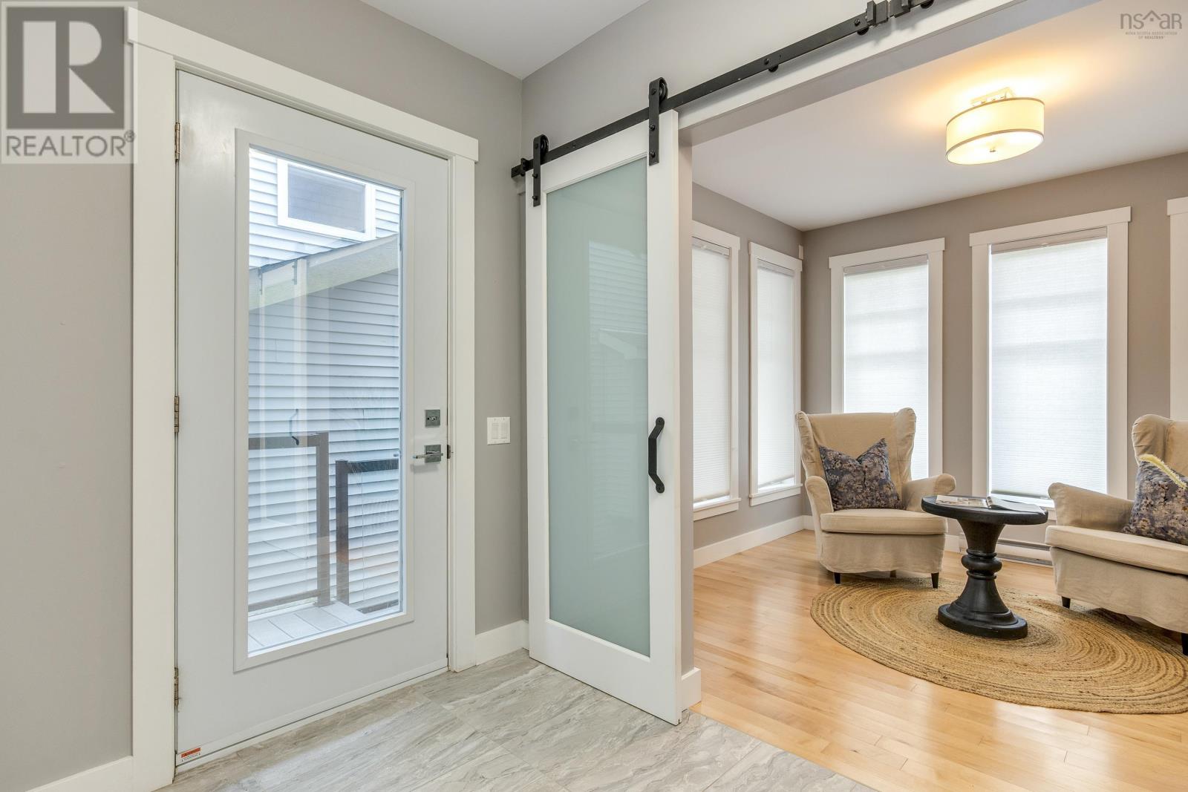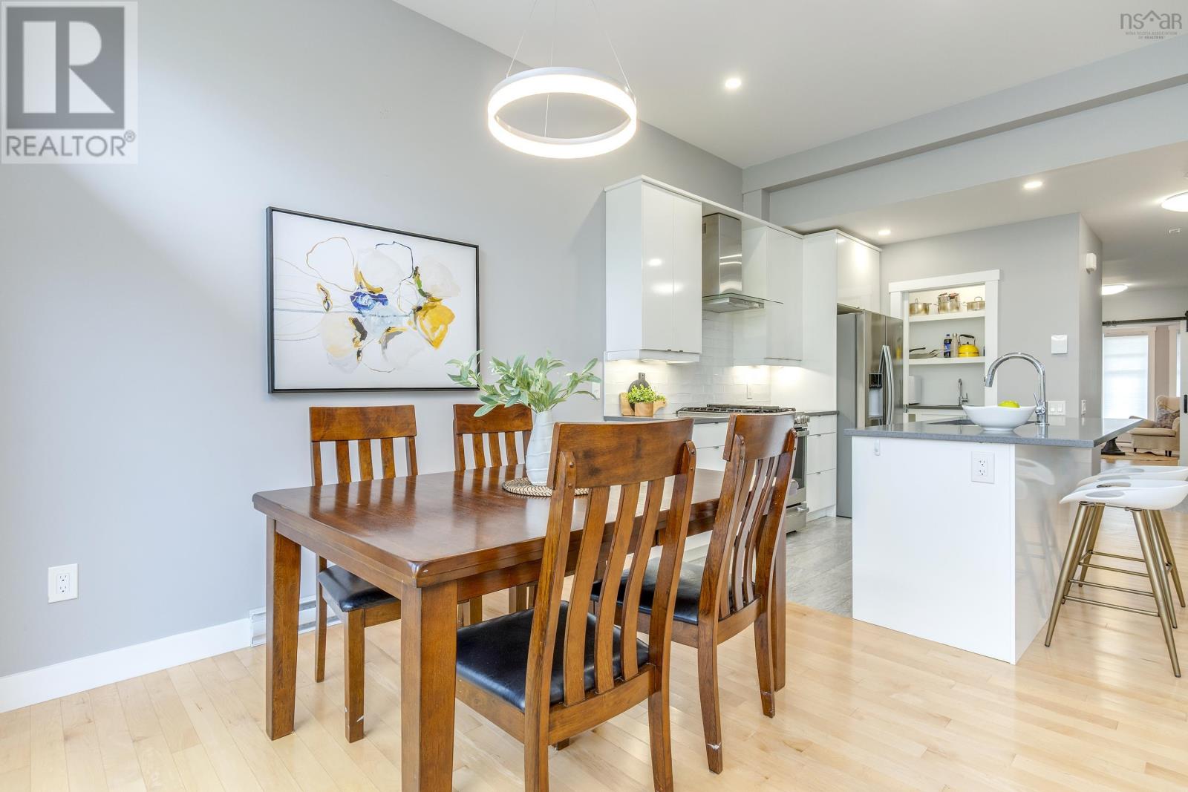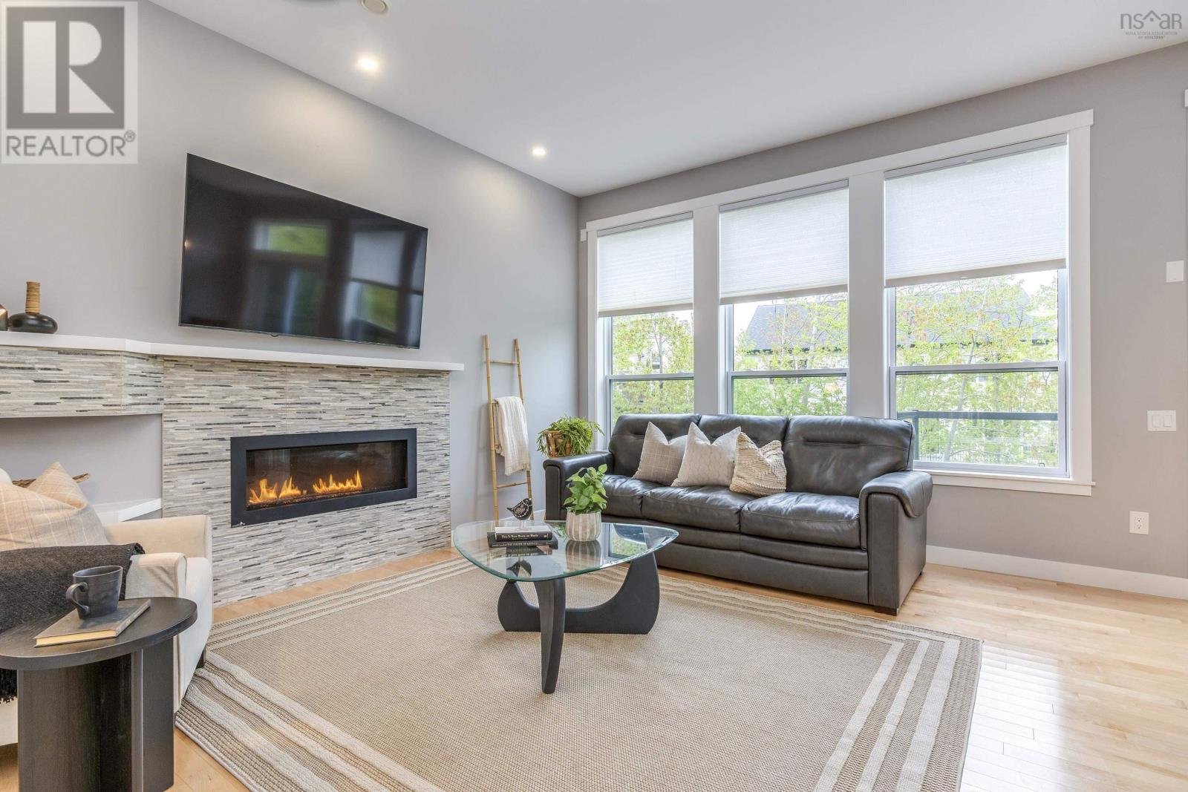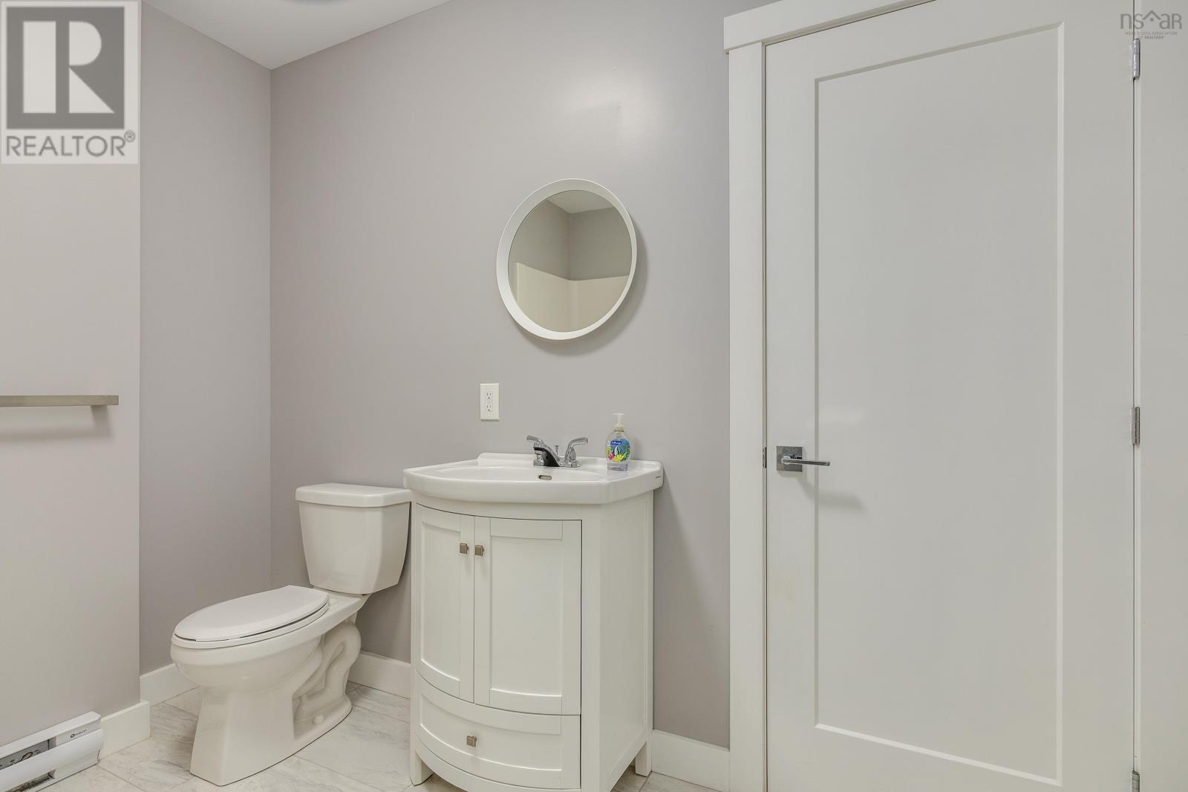61 Larkview Terrace Bedford, Nova Scotia B4B 0P1
$874,900
Welcome to this modern, energy efficient home nestled on a rare double lot in the vibrant heart of a growing neighborhood?just steps from the new West Bedford School! Thoughtfully designed with comfort, style, and functionality in mind, this spacious home is ideal for today's busy lifestyle. The bright and open main floor welcomes you with a spacious foyer, a sun-filled home office, and a seamless flow between the living, dining, and kitchen areas, perfect for entertaining or everyday living. Soaring 10-ft ceilings and a natural gas fireplace add warmth and character, while the kitchen impresses with quartz countertops, a gas range, a walk-in pantry, and direct access to a deck featuring glass railings and low-maintenance composite decking. Upstairs, discover four generous bedrooms, including a primary bedroom with a large walk in closet and spa-inspired ensuite featuring double sinks, a soaker tub, and a walk in shower. A full main bath and convenient second floor laundry complete this level. The fully finished lower level offers even more flexibility, with a fifth bedroom, a full bath, ample storage, a spacious rec room, and a walkout to the backyard?perfect for guests or extended family. This home is the perfect blend of space, style, and location. (id:45785)
Open House
This property has open houses!
2:00 pm
Ends at:4:00 pm
Property Details
| MLS® Number | 202512586 |
| Property Type | Single Family |
| Neigbourhood | Stonington Park |
| Community Name | Bedford |
| Amenities Near By | Park, Playground, Public Transit |
| Community Features | Recreational Facilities |
| Features | Treed, Sloping |
Building
| Bathroom Total | 4 |
| Bedrooms Above Ground | 4 |
| Bedrooms Below Ground | 1 |
| Bedrooms Total | 5 |
| Appliances | Range - Gas, Dishwasher, Dryer, Washer, Refrigerator, Gas Stove(s) |
| Constructed Date | 2019 |
| Construction Style Attachment | Detached |
| Cooling Type | Heat Pump |
| Exterior Finish | Stone, Vinyl |
| Flooring Type | Hardwood, Porcelain Tile, Tile |
| Foundation Type | Poured Concrete |
| Half Bath Total | 1 |
| Stories Total | 2 |
| Size Interior | 2,836 Ft2 |
| Total Finished Area | 2836 Sqft |
| Type | House |
| Utility Water | Municipal Water |
Parking
| Garage | |
| Attached Garage |
Land
| Acreage | No |
| Land Amenities | Park, Playground, Public Transit |
| Landscape Features | Partially Landscaped |
| Sewer | Municipal Sewage System |
| Size Irregular | 0.1607 |
| Size Total | 0.1607 Ac |
| Size Total Text | 0.1607 Ac |
Rooms
| Level | Type | Length | Width | Dimensions |
|---|---|---|---|---|
| Second Level | Primary Bedroom | 16.6x14.1 | ||
| Second Level | Ensuite (# Pieces 2-6) | 12x9 | ||
| Second Level | Laundry / Bath | 7.2x5 | ||
| Second Level | Bath (# Pieces 1-6) | 7.11x4.11 | ||
| Second Level | Bedroom | 9.4x11.11 | ||
| Second Level | Bedroom | 12.2x12 | ||
| Second Level | Bedroom | 14.1x9.7 | ||
| Basement | Bedroom | 12.5x10.6 | ||
| Basement | Bath (# Pieces 1-6) | 7.9x9.9 | ||
| Basement | Recreational, Games Room | 20.4x19.8 | ||
| Main Level | Foyer | 5.9x10.3 | ||
| Main Level | Den | 10x10.10 | ||
| Main Level | Bath (# Pieces 1-6) | 4.9x5 | ||
| Main Level | Kitchen | 10.6x10.11 | ||
| Main Level | Dining Room | 10.1x8.2 | ||
| Main Level | Living Room | 16.3x12.11 |
https://www.realtor.ca/real-estate/28379255/61-larkview-terrace-bedford-bedford
Contact Us
Contact us for more information














































