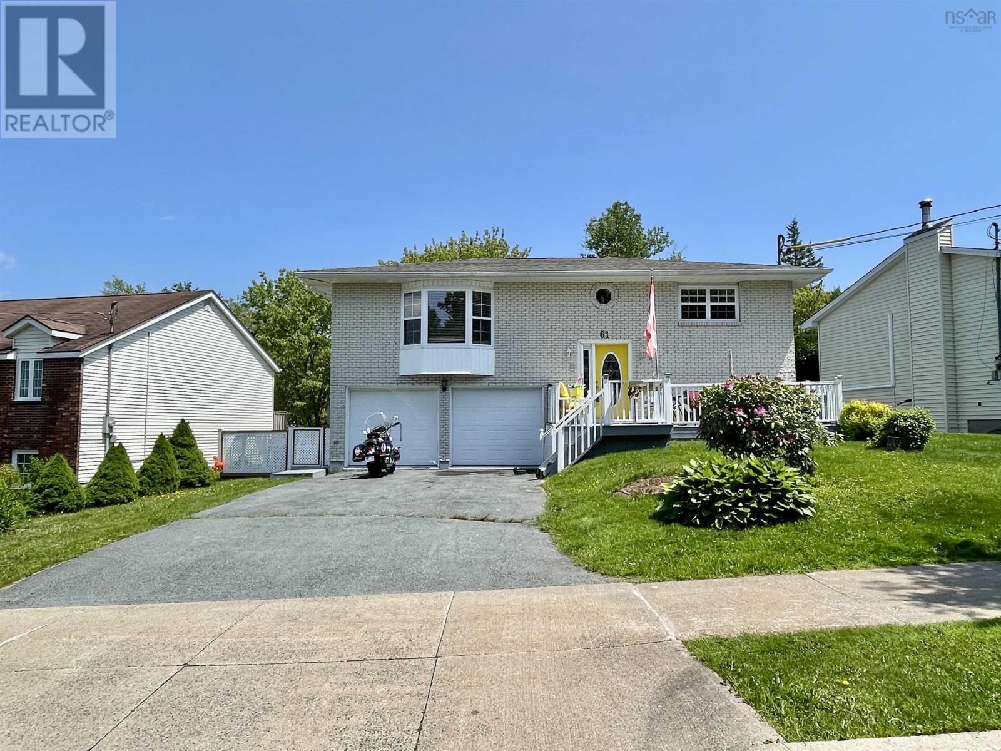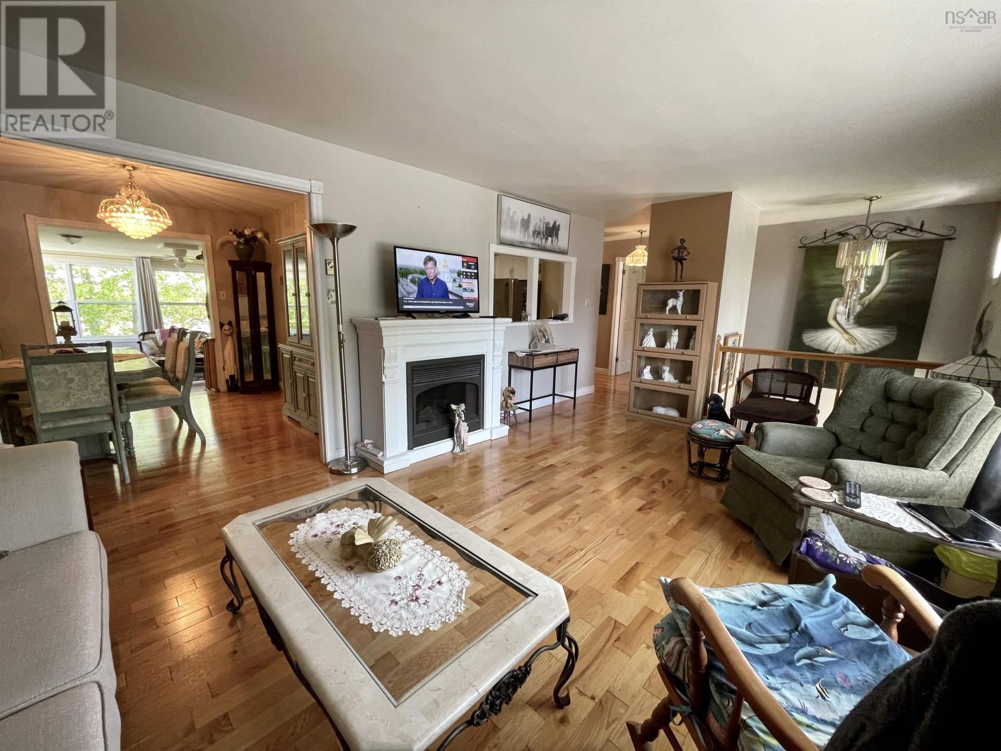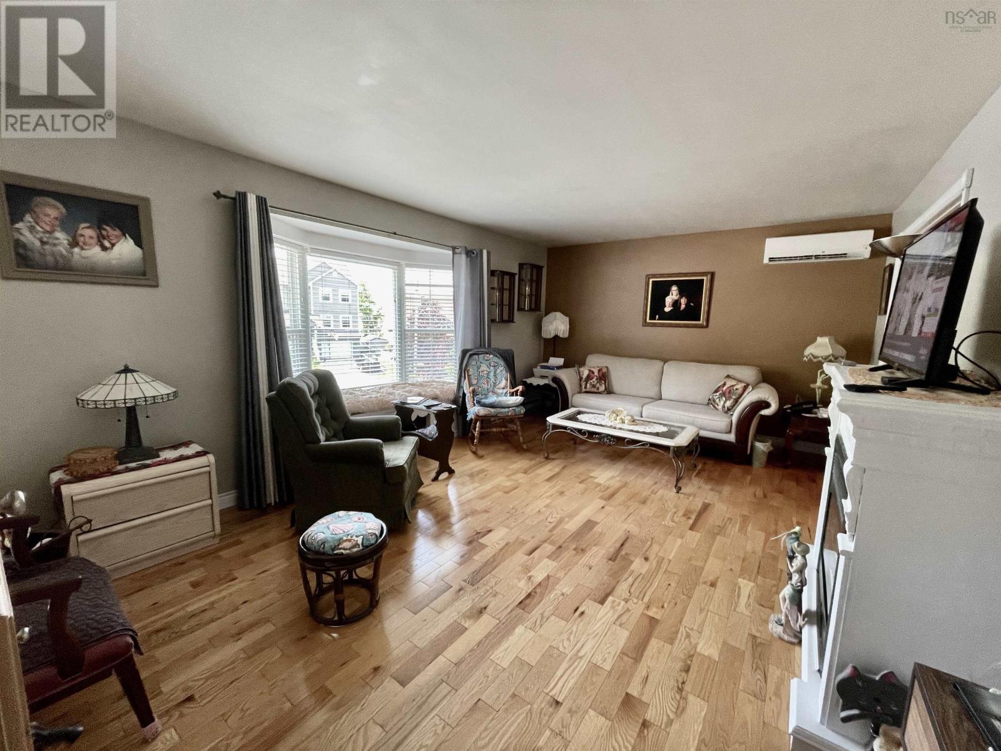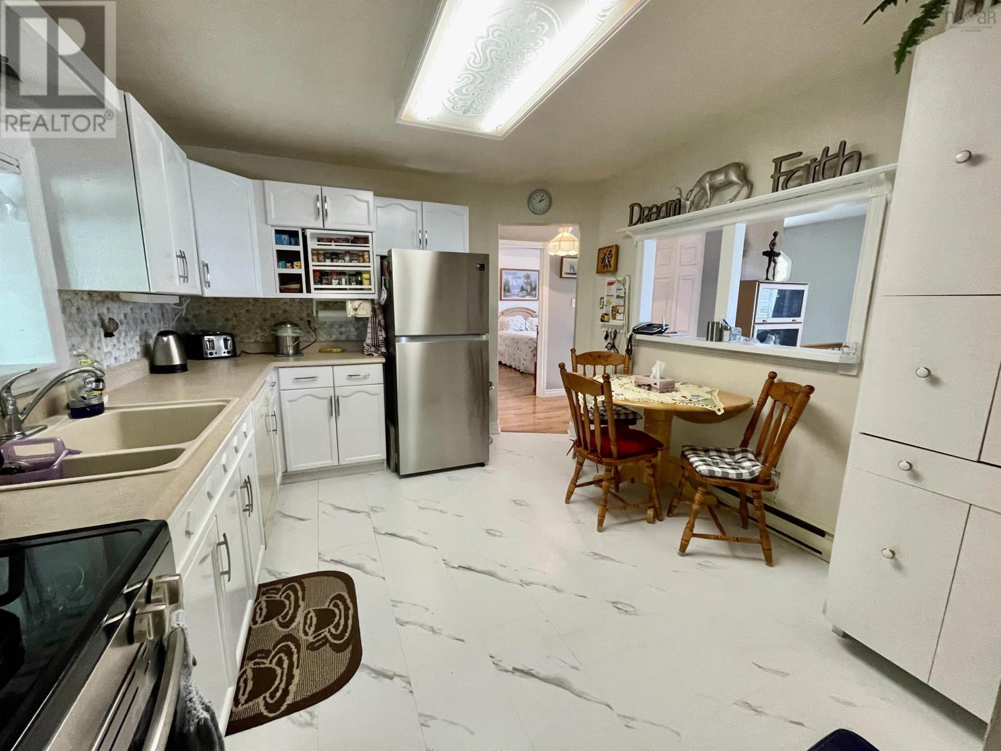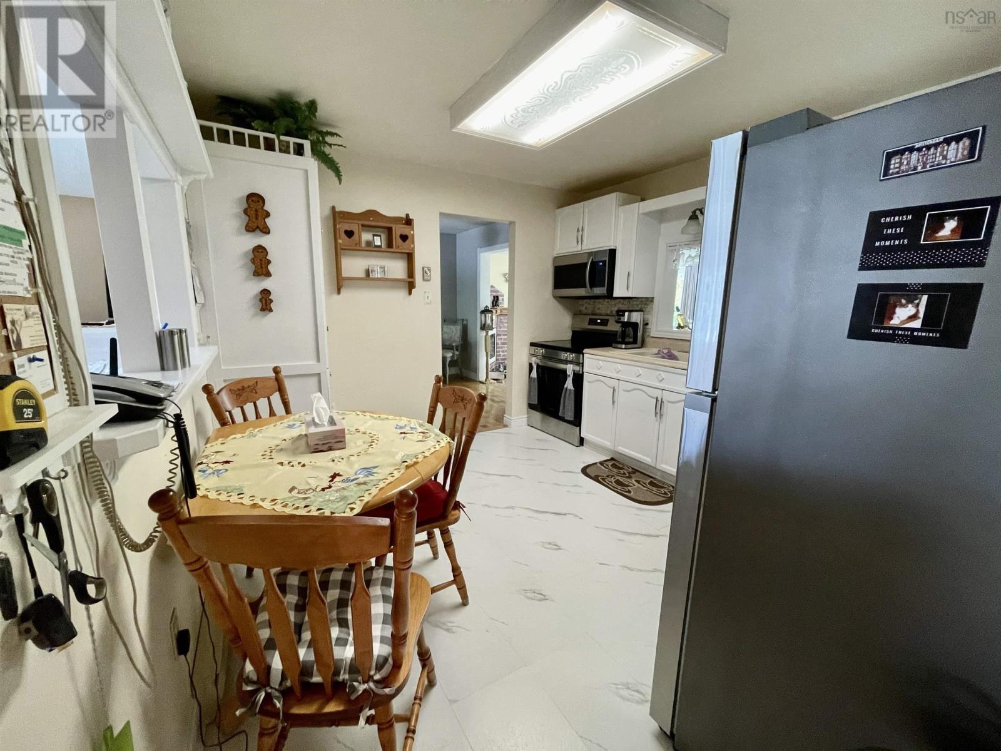61 Portland Estates Blvd West Dartmouth, Nova Scotia B2W 6E5
$689,900
This lovingly well-maintained 2684 Sq ft 4 bedroom family home features three bedrooms upstairs, a main floor family room, a lower level secondary suite with a separate entrance, and is filled with sunshine. The main level consists of a living room, kitchen, dining room, a large and bright family room, the primary bedroom with two separate closets, two other good-sized bedrooms, and the main bath with double sinks. The lower level features a cozy family room, an extra-large laundry room and kitchen area, one bedroom, and a full bath. Originally built with an attached two-car garage, today, one side has been converted to a den and can easily be returned to the original layout. The property is gorgeous with an extra large fully fenced yard, two sheds, and is walking distance to walking trails, Portland Estates Elementary,, Morris Lake, library, shopping and parks. (id:45785)
Property Details
| MLS® Number | 202514384 |
| Property Type | Single Family |
| Neigbourhood | Portland Estates |
| Community Name | Dartmouth |
| Amenities Near By | Park, Public Transit |
| Features | Level |
Building
| Bathroom Total | 2 |
| Bedrooms Above Ground | 3 |
| Bedrooms Below Ground | 1 |
| Bedrooms Total | 4 |
| Appliances | Central Vacuum |
| Basement Development | Finished |
| Basement Features | Walk Out |
| Basement Type | Full (finished) |
| Constructed Date | 1988 |
| Construction Style Attachment | Detached |
| Cooling Type | Heat Pump |
| Exterior Finish | Brick, Vinyl |
| Fireplace Present | Yes |
| Flooring Type | Carpeted, Ceramic Tile, Hardwood |
| Foundation Type | Poured Concrete |
| Stories Total | 1 |
| Size Interior | 2,684 Ft2 |
| Total Finished Area | 2684 Sqft |
| Type | House |
| Utility Water | Municipal Water |
Parking
| Garage | |
| Attached Garage | |
| Paved Yard |
Land
| Acreage | No |
| Land Amenities | Park, Public Transit |
| Landscape Features | Landscaped |
| Sewer | Municipal Sewage System |
| Size Irregular | 0.1659 |
| Size Total | 0.1659 Ac |
| Size Total Text | 0.1659 Ac |
Rooms
| Level | Type | Length | Width | Dimensions |
|---|---|---|---|---|
| Lower Level | Recreational, Games Room | 22 10.2 X 12.6 | ||
| Lower Level | Utility Room | 14 x 10X 11 | ||
| Lower Level | Bedroom | 12.2 X 12.8 | ||
| Lower Level | Den | 10 x 17 | ||
| Lower Level | Storage | 17 x 12 | ||
| Main Level | Kitchen | 12.6 X 11 | ||
| Main Level | Living Room | 19 X 12.8 | ||
| Main Level | Primary Bedroom | 14.8 x 12 | ||
| Main Level | Bedroom | 13.9 10.8 | ||
| Main Level | Dining Room | 11.6 X 10 | ||
| Main Level | Bedroom | 10.6 x 10.2 | ||
| Main Level | Family Room | 17 x 12 |
https://www.realtor.ca/real-estate/28456819/61-portland-estates-blvd-west-dartmouth-dartmouth
Contact Us
Contact us for more information

Michael Doyle
(902) 446-3255
(902) 446-3113
www.aslowas2995.com/
https://www.facebook.com/Assist2SellHomeWorksRealty
https://ca.linkedin.com/in/michael-c-doyle-972ab985
https://twitter.com/assist2sell_ns
238a Brownlow Ave Suite 102
Dartmouth, Nova Scotia B3B 2B4

