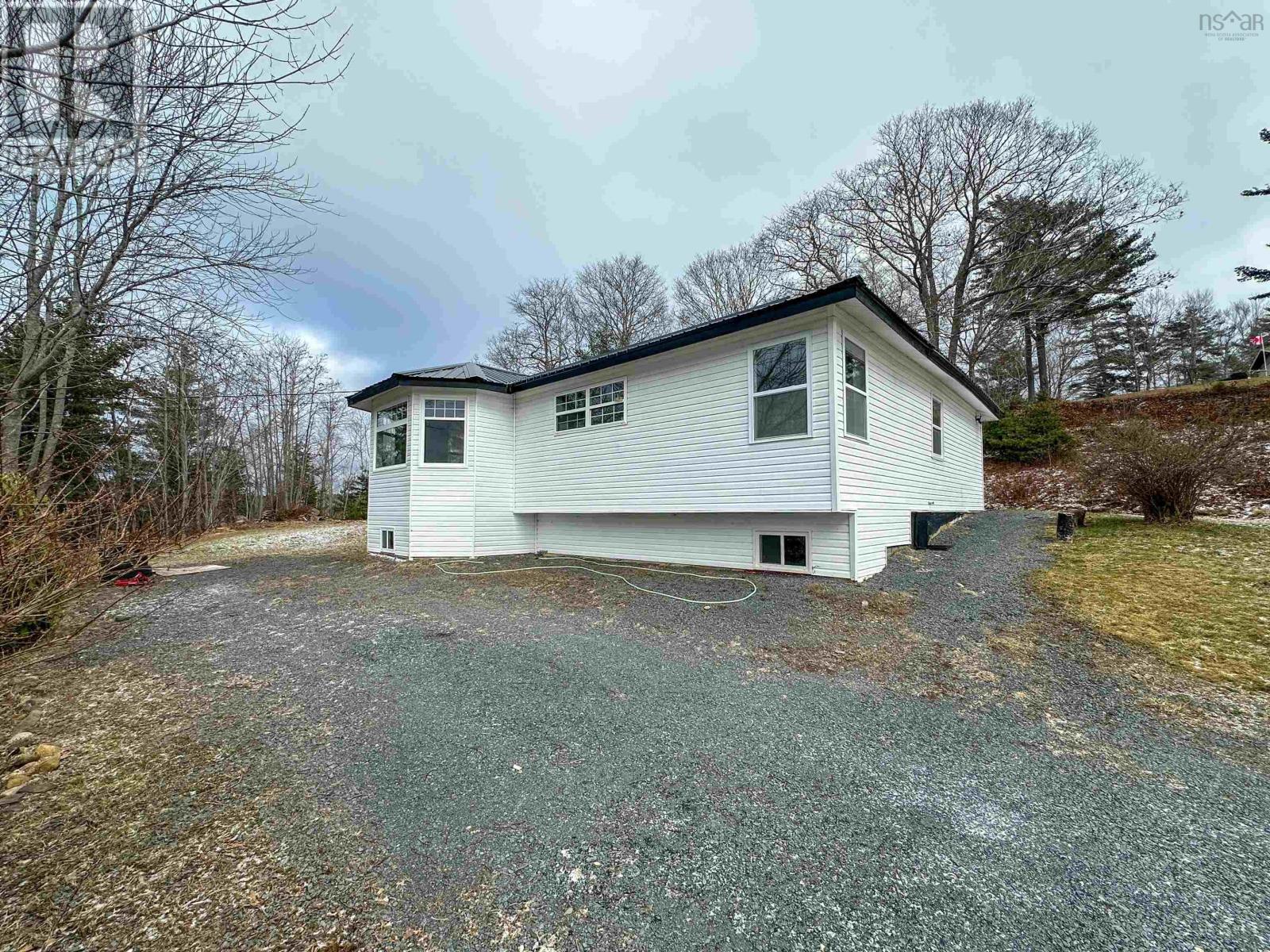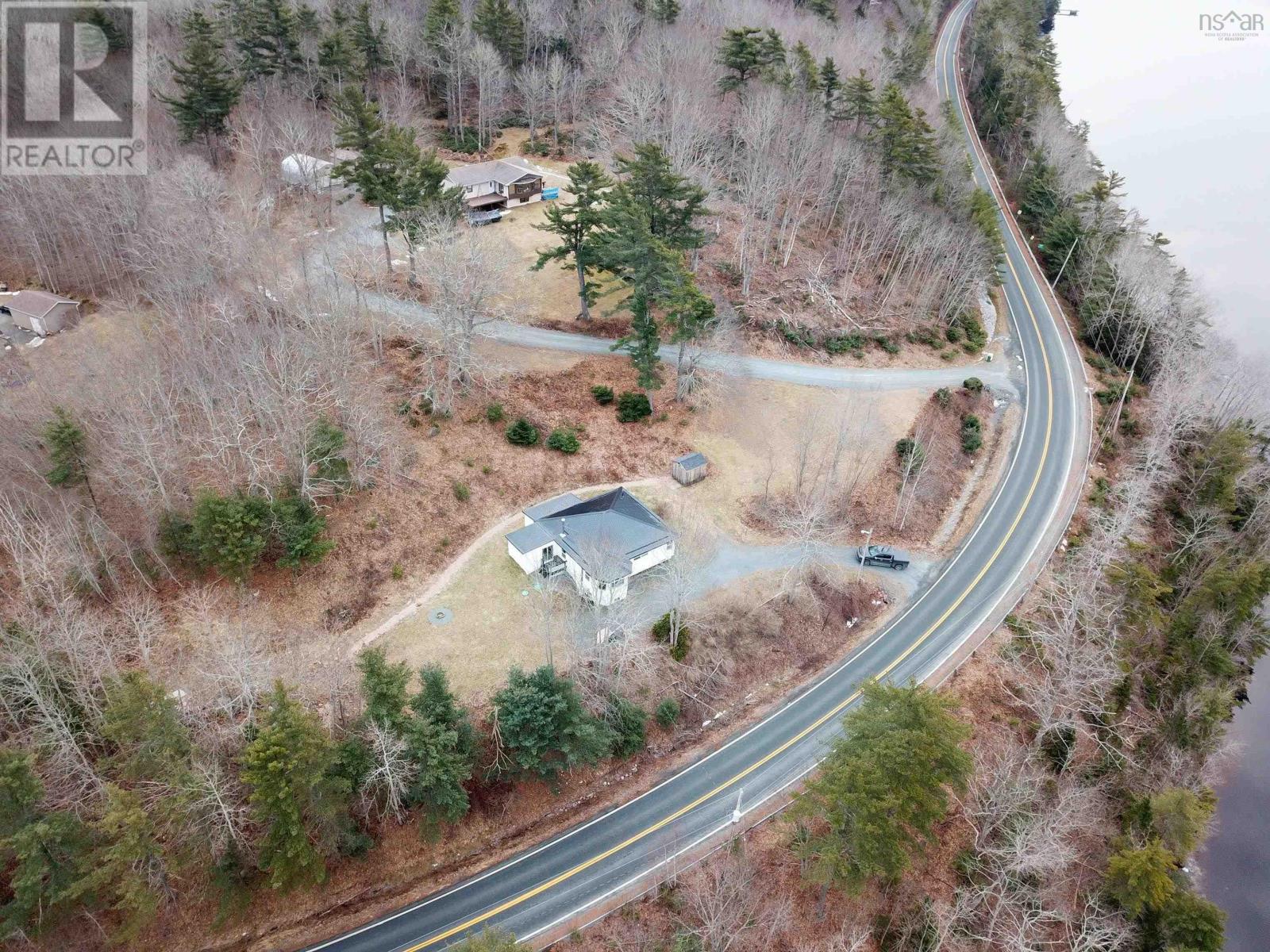6154 332 Highway Upper Lahave, Nova Scotia B4V 7B2
$329,900
Located just 8 minutes from Bridgewater in the serene community of Upper LaHave, this charming bungalow offers an elevated, private setting with views of the LaHave River. This 3-bedroom, 1-bathroom home has undergone several renovations, including steel roof, a septic system, a cozy wood stove, an updated kitchen, and replacement of most windows, among other improvements. The open-concept design of the kitchen and living room creates a spacious and comfortable layout, perfect for both relaxing and entertaining. The living area also features a ductless heat pump to keep the space cozy year-round. The master bedroom includes a walk-in closet and access to a lovely deck through patio doors, providing a peaceful spot to enjoy the surrounding natural beauty. This property offers a blend of modern updates and a tranquil riverside lifestyle, making it a perfect home for those looking to enjoy the best of Nova Scotia's South Shore. (id:45785)
Property Details
| MLS® Number | 202500814 |
| Property Type | Single Family |
| Community Name | Upper Lahave |
| Community Features | School Bus |
| Features | Sloping |
| View Type | River View |
Building
| Bathroom Total | 1 |
| Bedrooms Above Ground | 3 |
| Bedrooms Total | 3 |
| Appliances | Range - Electric, Dishwasher, Dryer - Electric, Washer, Refrigerator |
| Architectural Style | Bungalow |
| Basement Type | Crawl Space |
| Constructed Date | 1961 |
| Construction Style Attachment | Detached |
| Cooling Type | Heat Pump |
| Exterior Finish | Vinyl |
| Flooring Type | Carpeted, Laminate |
| Foundation Type | Poured Concrete |
| Stories Total | 1 |
| Size Interior | 1,473 Ft2 |
| Total Finished Area | 1473 Sqft |
| Type | House |
| Utility Water | Drilled Well |
Parking
| Gravel |
Land
| Acreage | No |
| Landscape Features | Landscaped |
| Sewer | Septic System |
| Size Irregular | 0.4308 |
| Size Total | 0.4308 Ac |
| Size Total Text | 0.4308 Ac |
Rooms
| Level | Type | Length | Width | Dimensions |
|---|---|---|---|---|
| Main Level | Kitchen | 20.8x10 | ||
| Main Level | Dining Room | 9x9.3 | ||
| Main Level | Living Room | 26.9x14 | ||
| Main Level | Bath (# Pieces 1-6) | 13.3x7 | ||
| Main Level | Bedroom | 9x11 | ||
| Main Level | Primary Bedroom | 11.2x11.10 | ||
| Main Level | Other | WIC 10.8x13.6 | ||
| Main Level | Bedroom | 10.4x8.8 | ||
| Main Level | Foyer | 19.6x6 |
https://www.realtor.ca/real-estate/27799491/6154-332-highway-upper-lahave-upper-lahave
Contact Us
Contact us for more information

Jay Richards
(902) 543-7668
www.jayrichards.ca
245 North Street
Bridgewater, Nova Scotia B4V 2V7









































