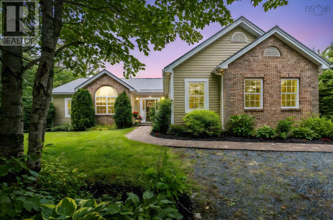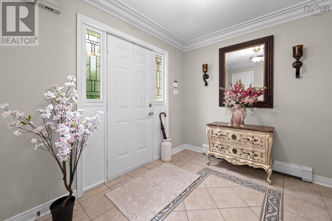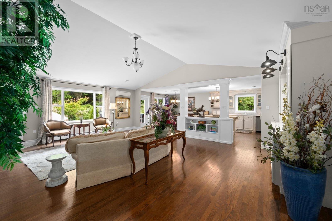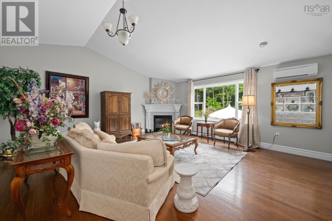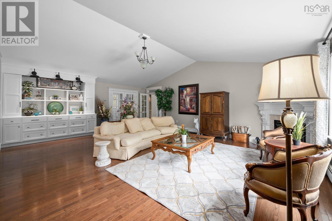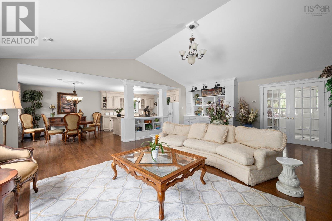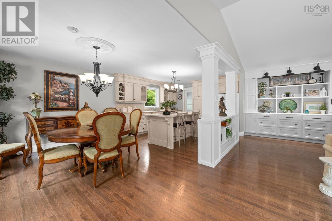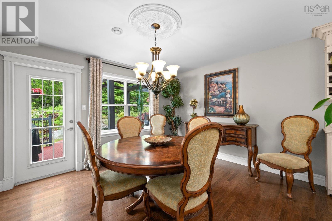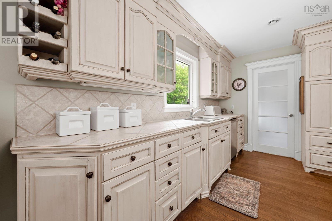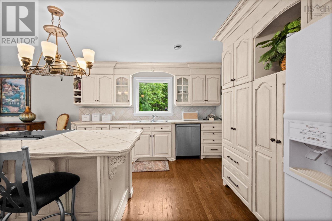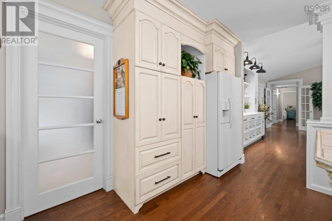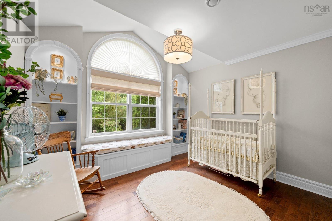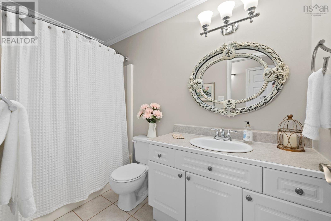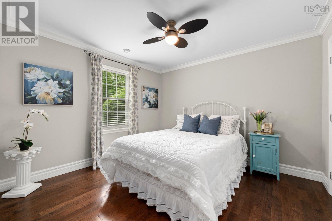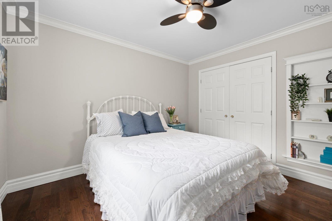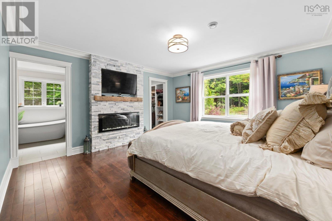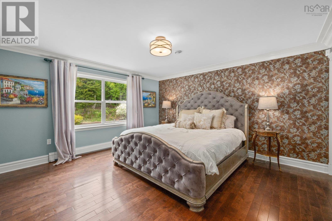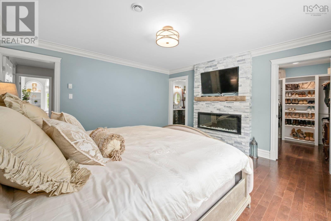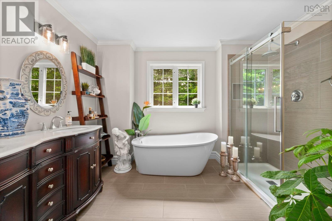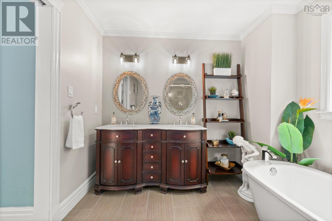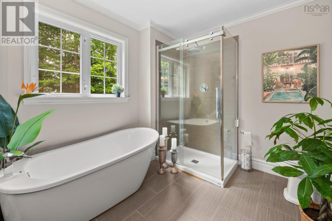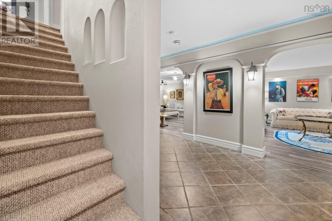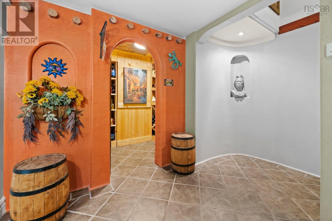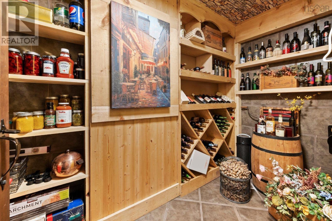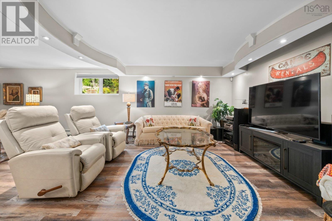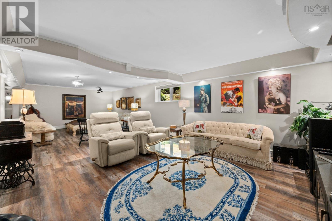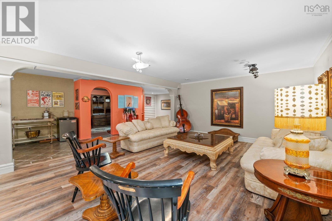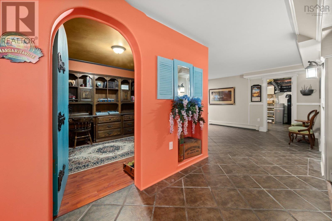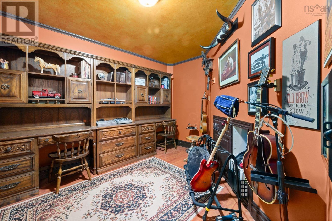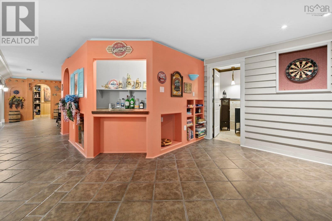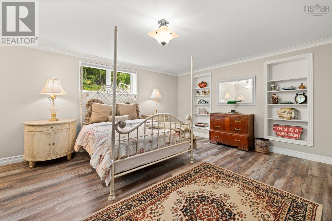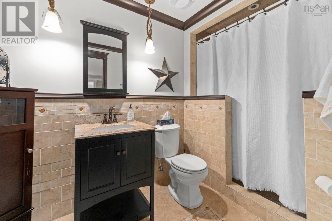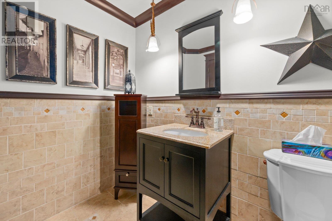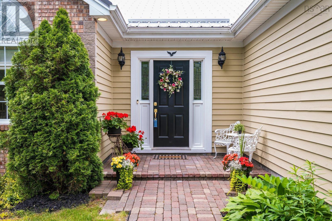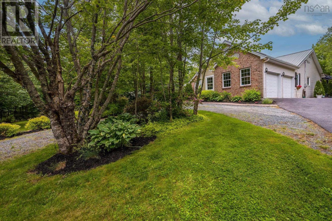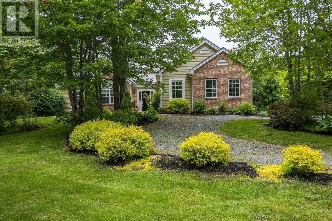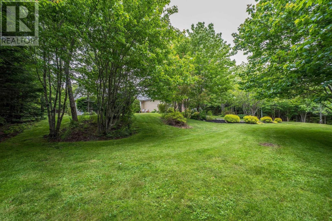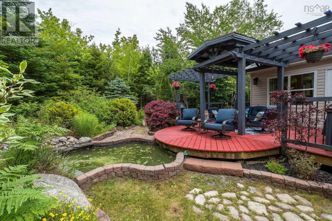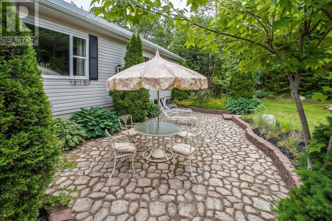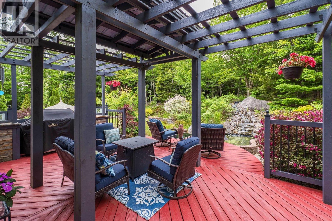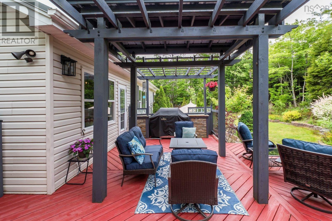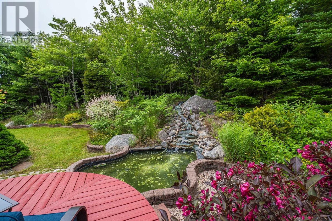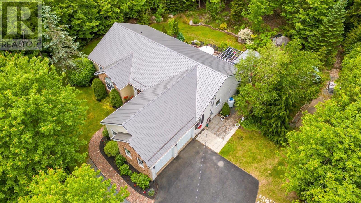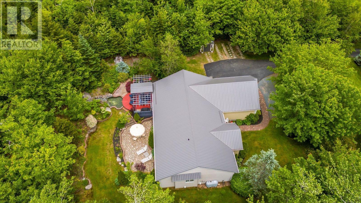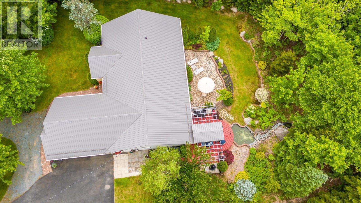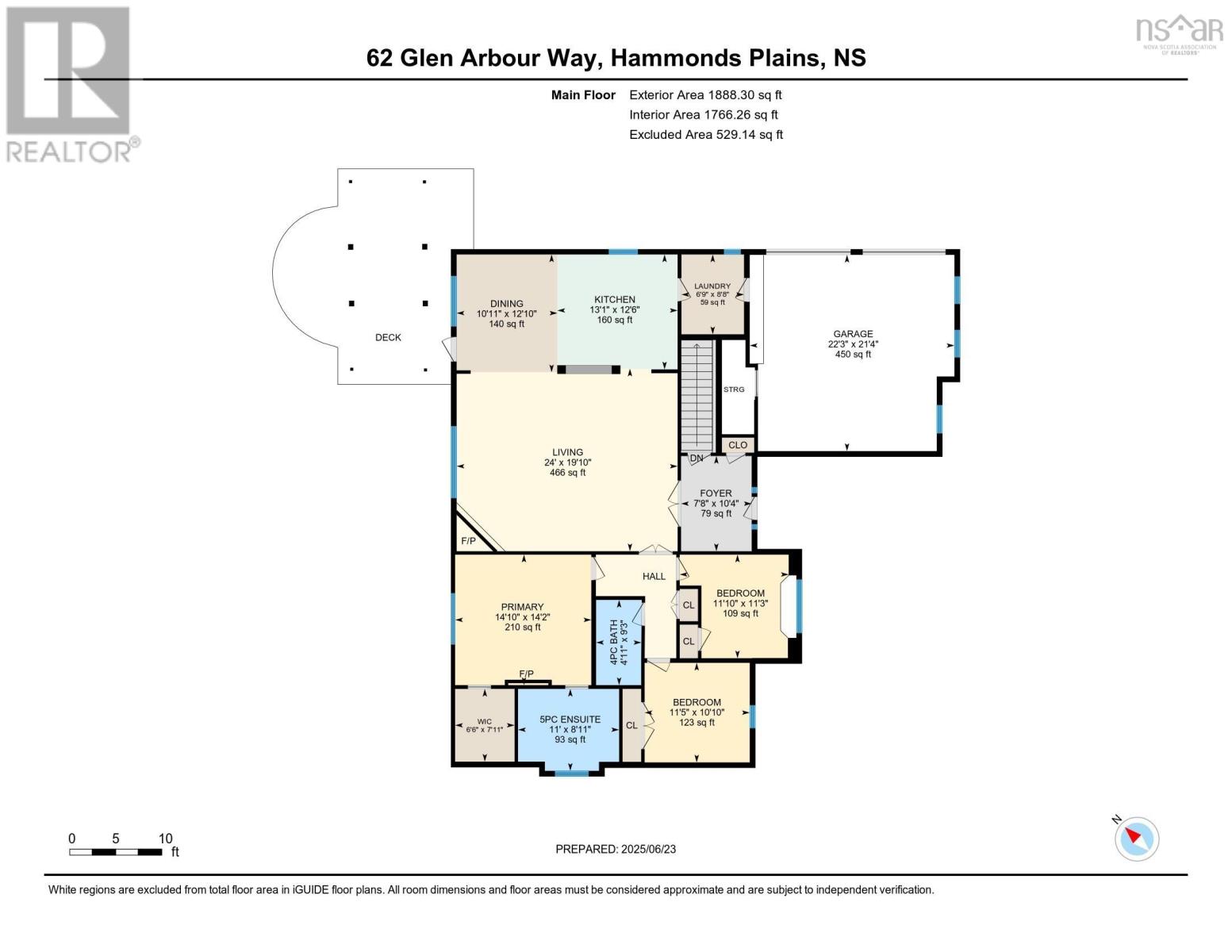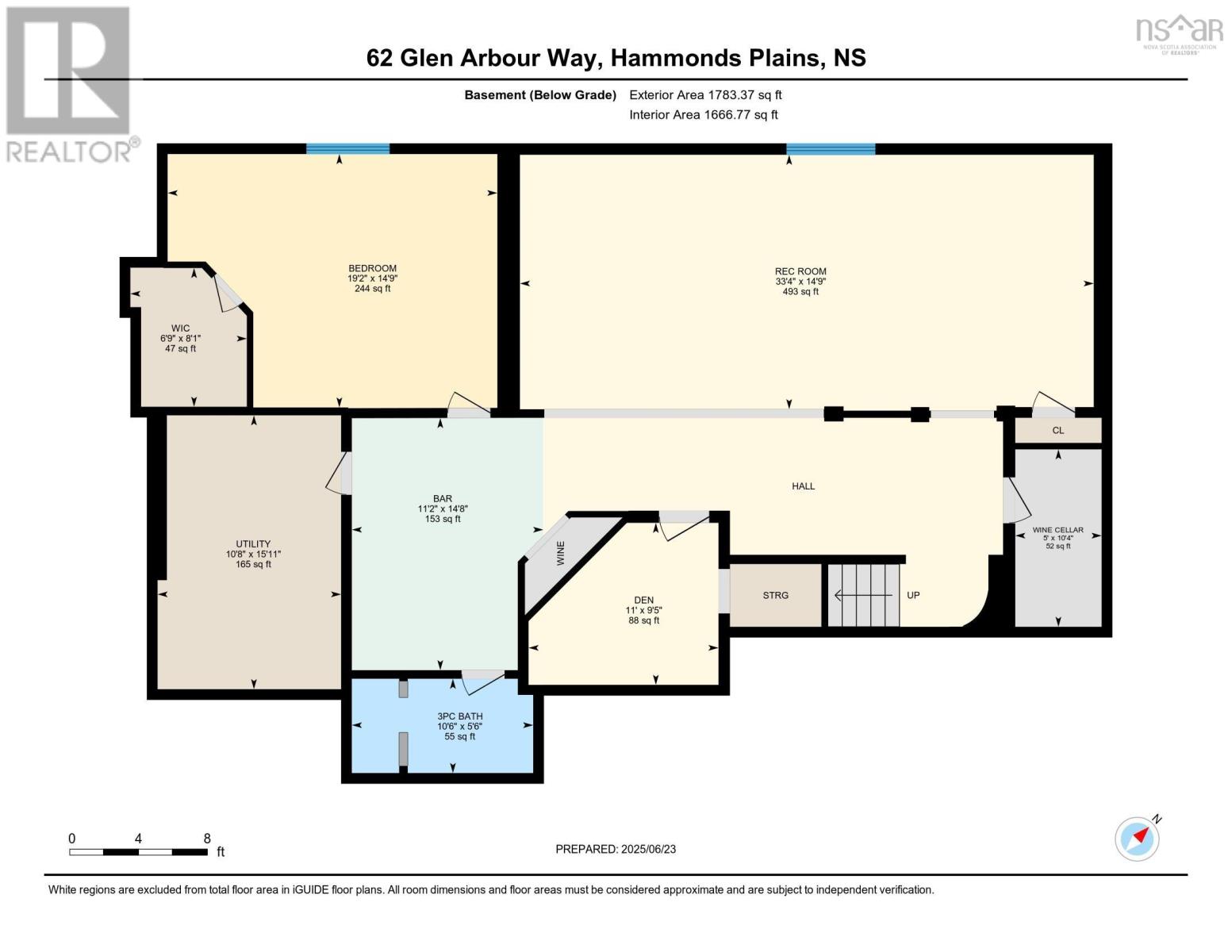62 Glen Arbour Way Hammonds Plains, Nova Scotia B4B 1T4
$899,900
Welcome to this beautiful executive bungalow in the sought-after Glen Arbour Community. Two deeded golf memberships to the private course included! This 4 bedroom, 3 bathroom home has been meticulously maintained and features beautifully designed curb appeal on an expansive secluded lot. The large bright foyer leads into the vast great room boasting vaulted ceilings, hardwood floors and a fireplace. This home is truly unique with a steel roof, crown moulding through out as well as custom built-ins. The open concept kitchen and dining area is perfect for large families and gatherings. With the primary suite and two additional bedrooms on the main floor, along with an extra bedroom downstairs, ideal for young families or those seeking living space for teenagers in the spacious lower level. The lower level of this home is a must see and perfect for entertaining! The outdoor space is a true sanctuary, with a cedar deck featuring ample space for relaxing and entertaining while surrounded by nature. This home is only a short walk to community recreational facilities such as tennis, pickle ball courts and playgrounds! (id:45785)
Property Details
| MLS® Number | 202515776 |
| Property Type | Single Family |
| Neigbourhood | Glen Arbour |
| Community Name | Hammonds Plains |
| Amenities Near By | Golf Course, Playground |
| Community Features | School Bus |
| Equipment Type | Propane Tank |
| Features | Treed, Sloping, Sump Pump |
| Rental Equipment Type | Propane Tank |
| Structure | Shed |
Building
| Bathroom Total | 3 |
| Bedrooms Above Ground | 3 |
| Bedrooms Below Ground | 1 |
| Bedrooms Total | 4 |
| Appliances | Range - Electric, Dishwasher, Dryer - Electric, Washer, Microwave, Refrigerator, Water Purifier, Water Softener, Central Vacuum - Roughed In |
| Architectural Style | 2 Level, Bungalow |
| Constructed Date | 1999 |
| Construction Style Attachment | Detached |
| Cooling Type | Heat Pump |
| Exterior Finish | Brick, Vinyl, Wood Siding |
| Fireplace Present | Yes |
| Flooring Type | Hardwood, Tile |
| Foundation Type | Poured Concrete |
| Stories Total | 1 |
| Size Interior | 3,433 Ft2 |
| Total Finished Area | 3433 Sqft |
| Type | House |
| Utility Water | Drilled Well |
Parking
| Garage | |
| Attached Garage | |
| Paved Yard |
Land
| Acreage | Yes |
| Land Amenities | Golf Course, Playground |
| Landscape Features | Landscaped |
| Sewer | Septic System |
| Size Irregular | 1.2868 |
| Size Total | 1.2868 Ac |
| Size Total Text | 1.2868 Ac |
Rooms
| Level | Type | Length | Width | Dimensions |
|---|---|---|---|---|
| Basement | Bath (# Pieces 1-6) | 5.5. x 10.5 | ||
| Basement | Other | 14.7. x 11.1 | ||
| Basement | Bedroom | 14.7. x 19.2 | ||
| Basement | Den | 9.4. x 11 | ||
| Basement | Recreational, Games Room | 14.8. x 33.4 | ||
| Basement | Utility Room | 15.9. x 10.7 | ||
| Basement | Other | 8.1. x 6.8 | ||
| Basement | Other | 10.3. x 5 | ||
| Main Level | Bath (# Pieces 1-6) | 4.9. x 9.2 | ||
| Main Level | Ensuite (# Pieces 2-6) | 11. x 8.9 | ||
| Main Level | Bedroom | 11.4. x 10.8 | ||
| Main Level | Bedroom | 11.8. x 11.2 | ||
| Main Level | Dining Room | 10.9. x 12.8 | ||
| Main Level | Foyer | 7.7. x 10.3 | ||
| Main Level | Kitchen | 13.1. x 12.5 | ||
| Main Level | Laundry / Bath | 6.8. x 8/7 | ||
| Main Level | Living Room | 24. x 19.8 | ||
| Main Level | Primary Bedroom | 14.8. x 14.2 | ||
| Main Level | Other | 6.5. x 7.9 |
https://www.realtor.ca/real-estate/28522895/62-glen-arbour-way-hammonds-plains-hammonds-plains
Contact Us
Contact us for more information

Amanda Kirton
84 Chain Lake Drive
Beechville, Nova Scotia B3S 1A2

