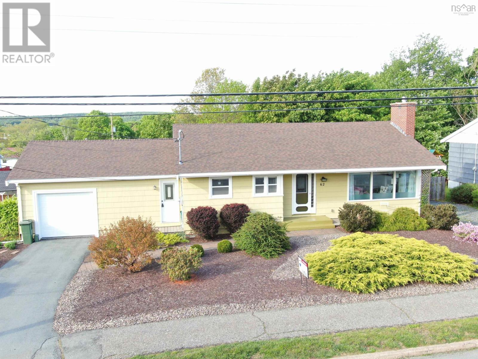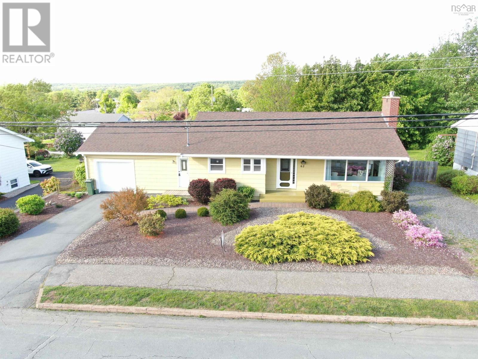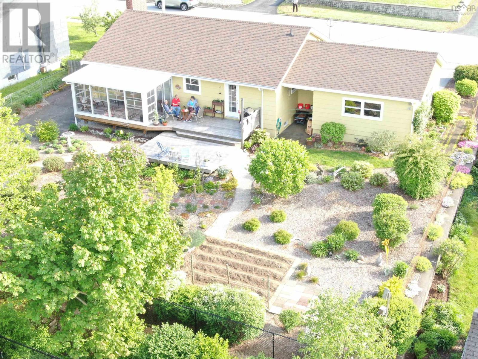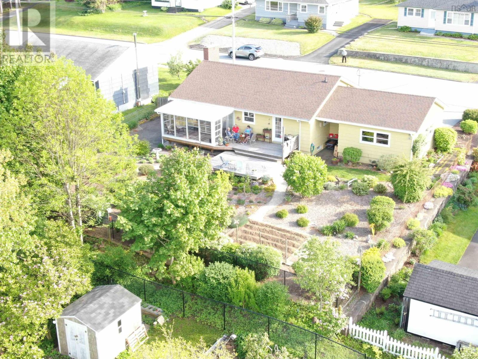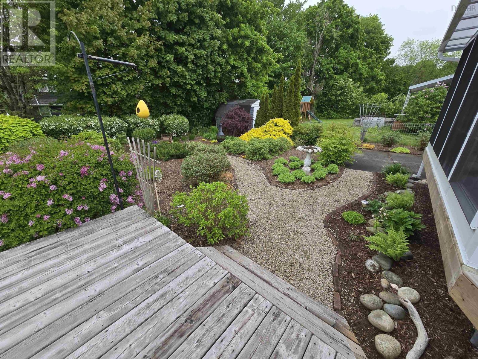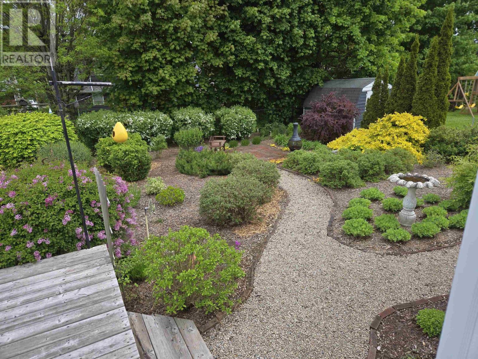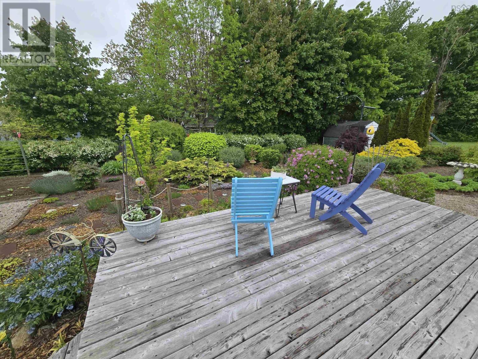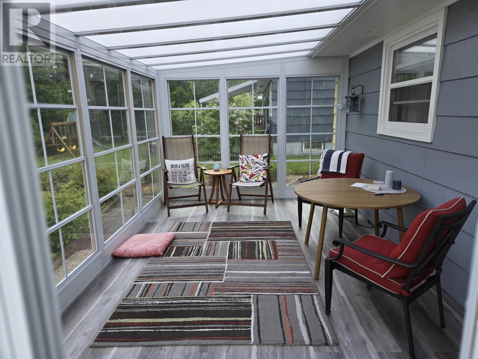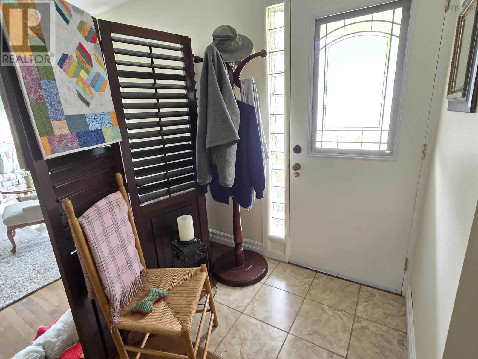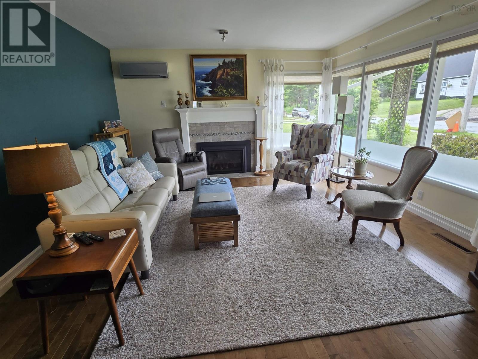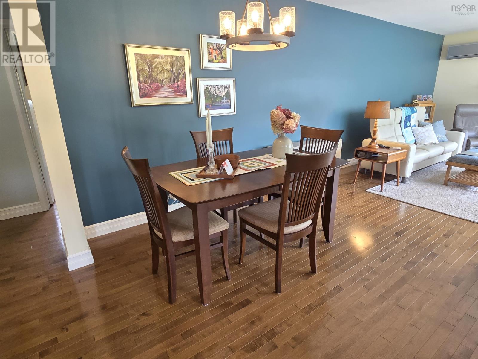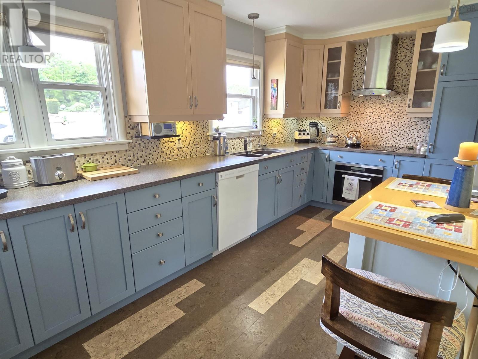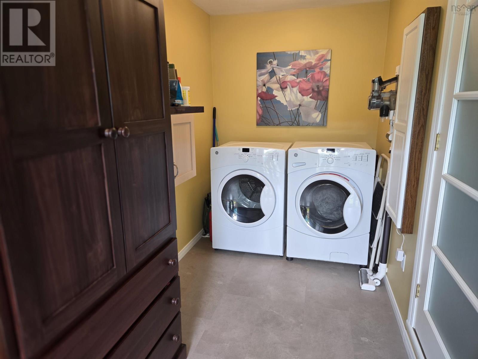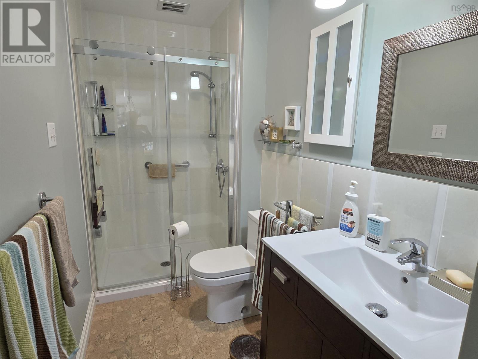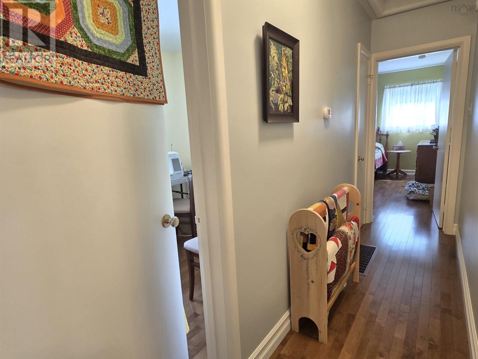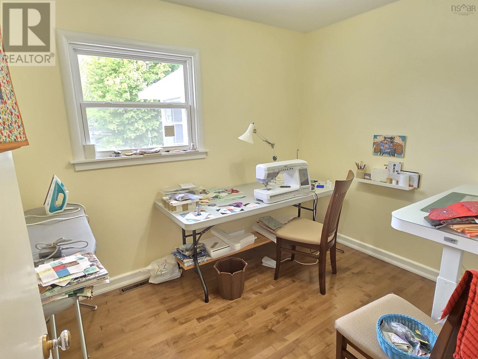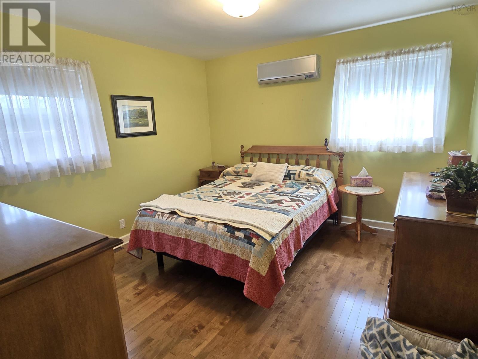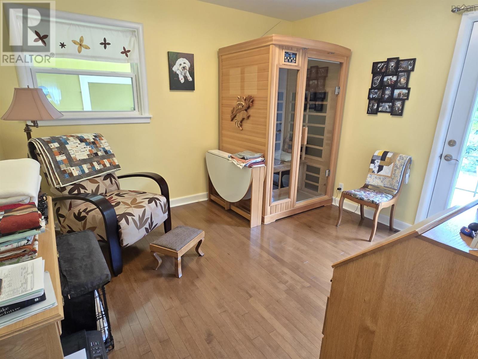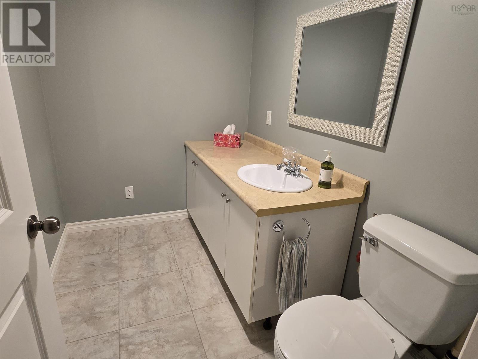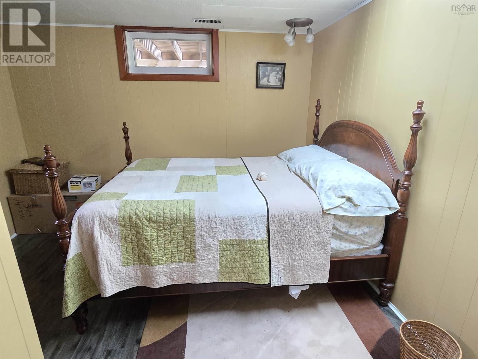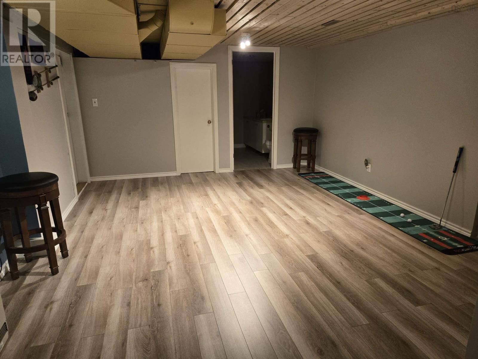62 Hillcrest Street Bridgewater, Nova Scotia B4V 1S9
4 Bedroom
2 Bathroom
1,455 ft2
Bungalow
Fireplace
Heat Pump
Landscaped
$449,000
Quality upgrades with this 4 bedroom home located within walking distance of Bridgewater Elementary & Junior High Schools. You can see the pride in ownership just driving up to this home. Features include functional updated kitchen cabinetry, Corian countertop, built-in pantry, hardwood flooring and ceramic flooring upgrades, finished family area with second bath (lower level) attached sun room with elevated attached deck to enjoy the landscaped backyard, two driveways and an expansive attached garage for the handy person. A pleasure to show. (id:45785)
Property Details
| MLS® Number | 202513230 |
| Property Type | Single Family |
| Community Name | Bridgewater |
| Equipment Type | Propane Tank |
| Features | Level |
| Rental Equipment Type | Propane Tank |
Building
| Bathroom Total | 2 |
| Bedrooms Above Ground | 3 |
| Bedrooms Below Ground | 1 |
| Bedrooms Total | 4 |
| Appliances | Cooktop - Electric, Oven - Electric, Dishwasher, Dryer - Electric, Washer, Microwave, Refrigerator |
| Architectural Style | Bungalow |
| Basement Development | Partially Finished |
| Basement Type | Full (partially Finished) |
| Constructed Date | 1957 |
| Construction Style Attachment | Detached |
| Cooling Type | Heat Pump |
| Exterior Finish | Wood Shingles |
| Fireplace Present | Yes |
| Flooring Type | Ceramic Tile, Cork, Hardwood, Laminate, Tile |
| Foundation Type | Poured Concrete |
| Half Bath Total | 1 |
| Stories Total | 1 |
| Size Interior | 1,455 Ft2 |
| Total Finished Area | 1455 Sqft |
| Type | House |
| Utility Water | Municipal Water |
Parking
| Garage | |
| Attached Garage | |
| Paved Yard |
Land
| Acreage | No |
| Landscape Features | Landscaped |
| Sewer | Municipal Sewage System |
| Size Irregular | 0.2471 |
| Size Total | 0.2471 Ac |
| Size Total Text | 0.2471 Ac |
Rooms
| Level | Type | Length | Width | Dimensions |
|---|---|---|---|---|
| Basement | Family Room | 13x14.6 | ||
| Basement | Storage | 14.7x16.3 Irreg | ||
| Basement | Games Room | 20.3x12.9 | ||
| Basement | Bath (# Pieces 1-6) | 7.11x5.7 | ||
| Basement | Workshop | 10.3x22.3 | ||
| Main Level | Living Room | 17.9x13.9 | ||
| Main Level | Dining Room | 10.7x10.3 | ||
| Main Level | Kitchen | 14x8.1 | ||
| Main Level | Bath (# Pieces 1-6) | 10.6x4.7 | ||
| Main Level | Bedroom | 10x11.3 | ||
| Main Level | Bedroom | 7.11x9.8 | ||
| Main Level | Bedroom | 12.9x11.2 | ||
| Main Level | Laundry Room | 13.8x5.10 |
https://www.realtor.ca/real-estate/28406793/62-hillcrest-street-bridgewater-bridgewater
Contact Us
Contact us for more information
Ron Bullen
(902) 543-3494
ronbullen.com/
RE/MAX Banner Real Estate (Bridgewater)
56 Davison Drive
Bridgewater, Nova Scotia B4V 3K9
56 Davison Drive
Bridgewater, Nova Scotia B4V 3K9

