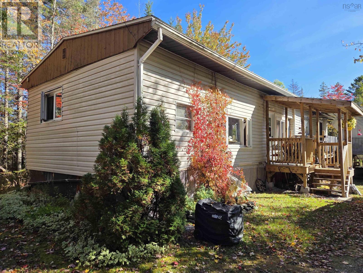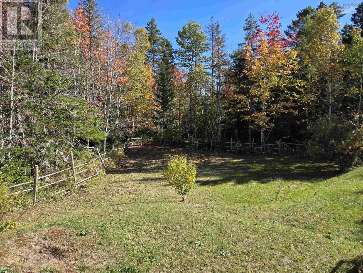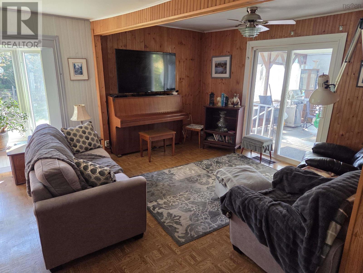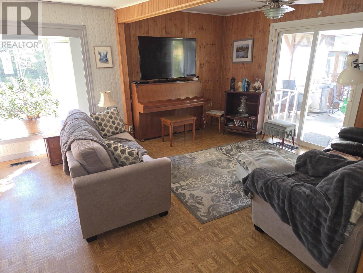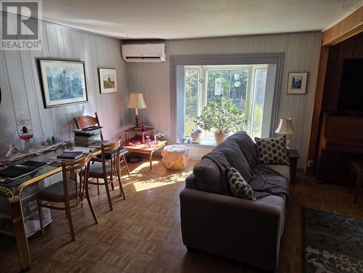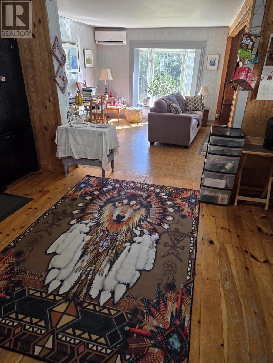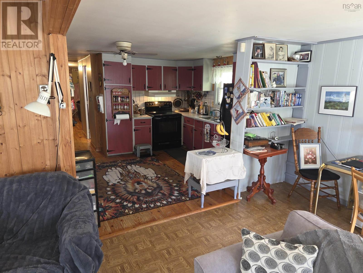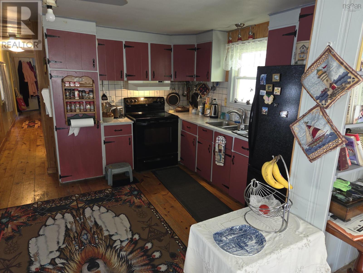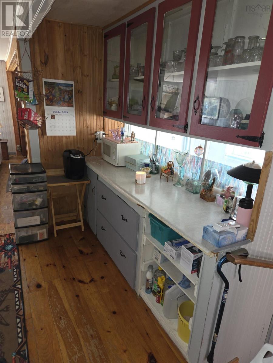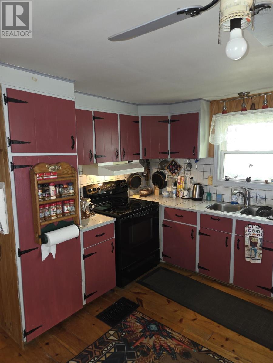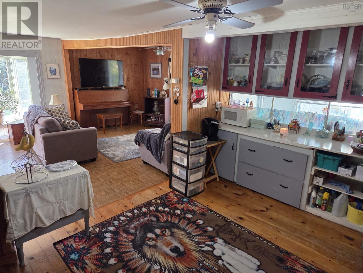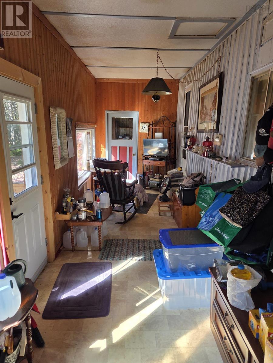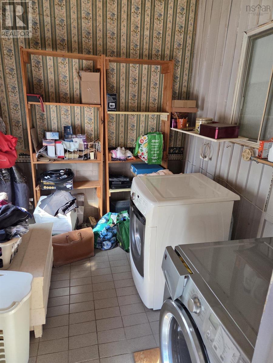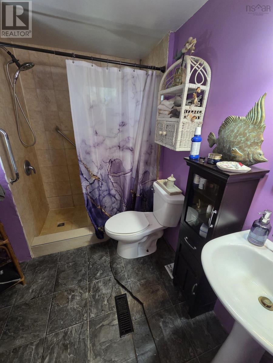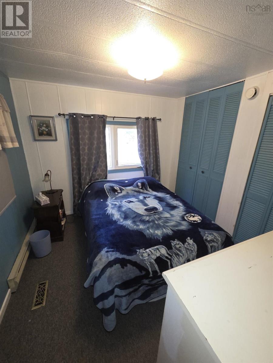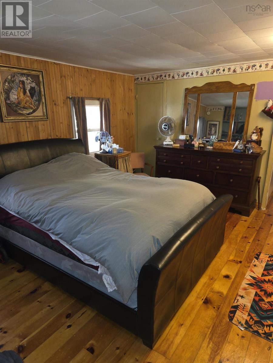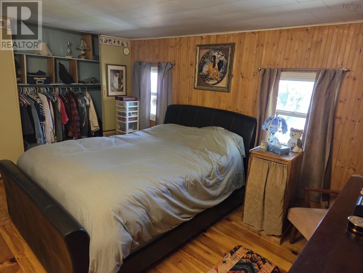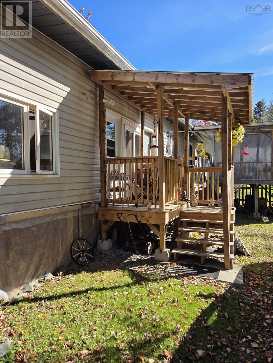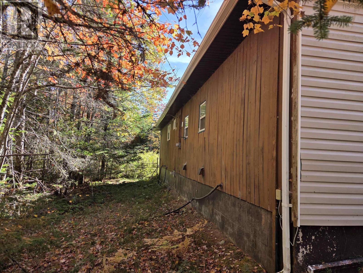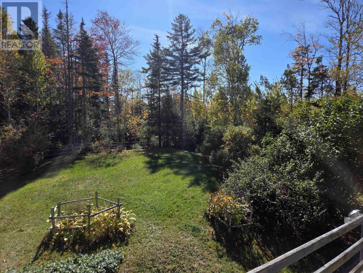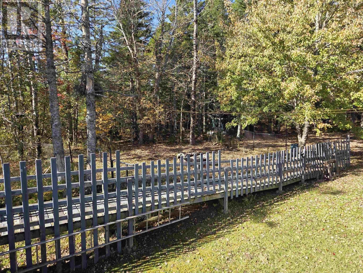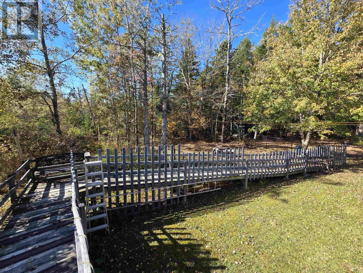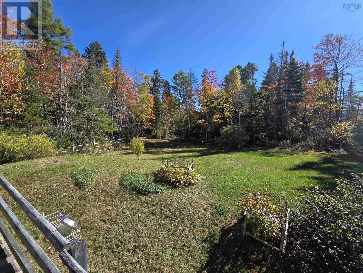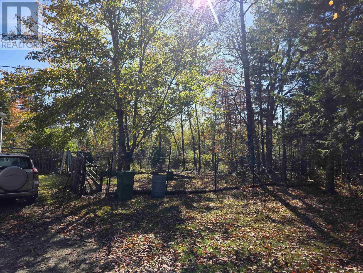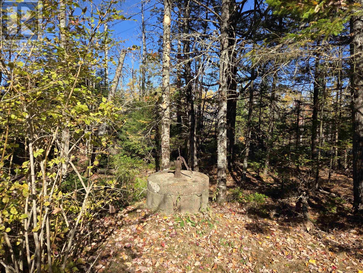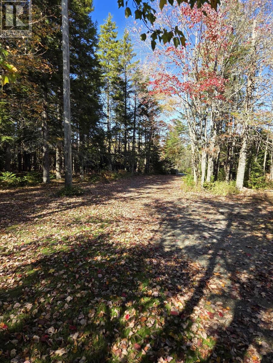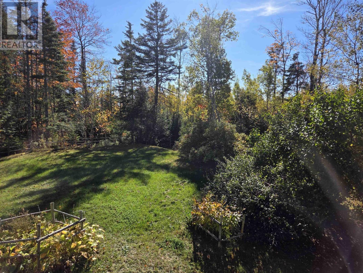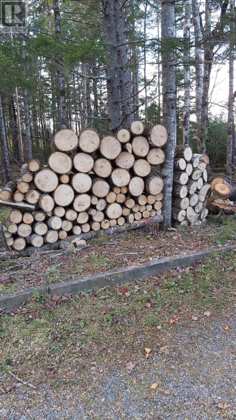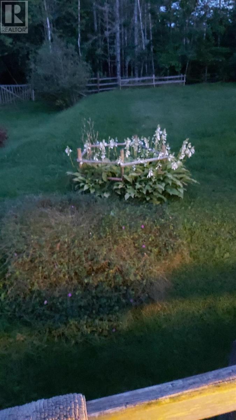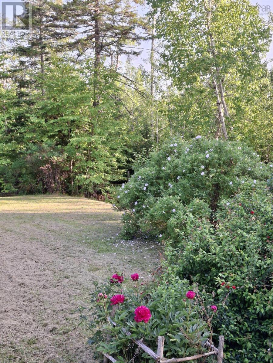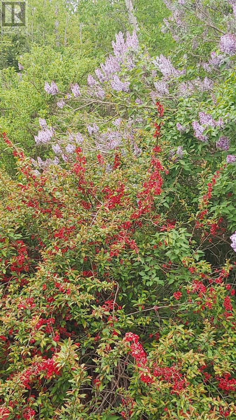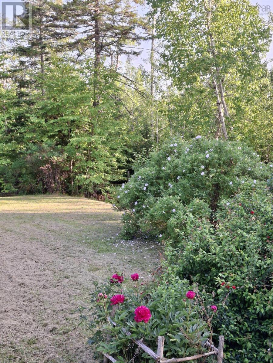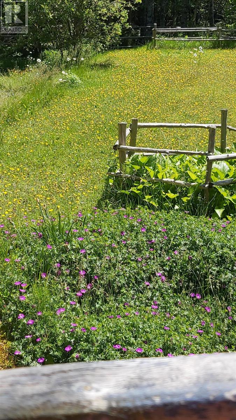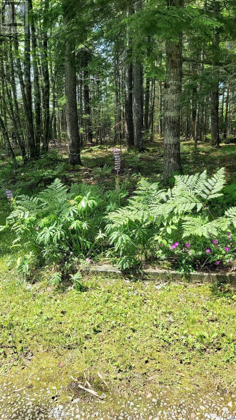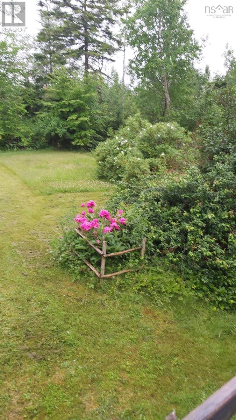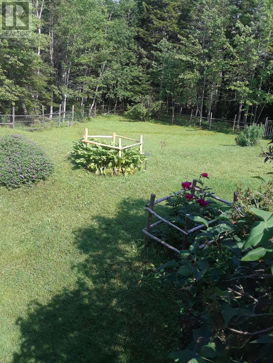624 Salem Cross Road Macphees Corner, Nova Scotia B0N 2H0
$239,900
Welcome to 264 Salem Cross Road, MacPhees Corner. This private home is surrounded by 5.4 Acres of beautiful scenery and boasts a haven of plants and wildlife. This 2 bedroom, 1 Bath mini home sits on a poured concrete foundation and is set well back from the road giving it a real feel of serenity and peacefulness. Newer steps leads to the front door that opens into a Sunroom ideal for morning coffee, a door to the side of the Sunroom leads to the Laundry Room. The main level boasts a large country kitchen open to a combined Living and Dining Room and a 2 bedrooms and a 3 piece bathroom. Patio doors lead from the Living Room to the Deck and of course access to the Lot via a ramp just perfect for someone with mobility concerns. The poured concrete foundation has spray foam insulation and is a great space for storage and perhaps further development? The property is a dog owner's dream with a fenced enclosure that can be opened into a much larger areas for the dogs to enjoy. The landscaped area is home to an abundance of mature plants that are easily managed. The property features heating options included a ducted forced air oil fired furnace, but also electric baseboard. A ductless heat pump also supplements these systems providing cost effective year around heating and cooling. This affordable home requires some TLC and is priced accordingly. The potential options for dog/nature lovers are plentiful. Let your imagination run riot!! (id:45785)
Property Details
| MLS® Number | 202525716 |
| Property Type | Single Family |
| Community Name | Macphees Corner |
| Features | Sump Pump |
Building
| Bathroom Total | 1 |
| Bedrooms Above Ground | 1 |
| Bedrooms Total | 1 |
| Appliances | Stove, Dryer, Washer, Refrigerator, Central Vacuum |
| Architectural Style | Mini |
| Constructed Date | 1971 |
| Construction Style Attachment | Detached |
| Cooling Type | Heat Pump |
| Exterior Finish | Vinyl, Wood Siding |
| Flooring Type | Ceramic Tile, Laminate, Wood, Vinyl |
| Foundation Type | Poured Concrete |
| Stories Total | 1 |
| Size Interior | 928 Ft2 |
| Total Finished Area | 928 Sqft |
| Type | House |
| Utility Water | Dug Well |
Parking
| Gravel |
Land
| Acreage | Yes |
| Landscape Features | Partially Landscaped |
| Sewer | Septic System |
| Size Irregular | 5.43 |
| Size Total | 5.43 Ac |
| Size Total Text | 5.43 Ac |
Rooms
| Level | Type | Length | Width | Dimensions |
|---|---|---|---|---|
| Basement | Workshop | 12x7(UNF) | ||
| Basement | Utility Room | 57x9.10(UNF) | ||
| Basement | Storage | Combo(UNF) | ||
| Main Level | Living Room | 19.3x13.4 | ||
| Main Level | Kitchen | 14.2x10.11 | ||
| Main Level | Dining Room | Combo | ||
| Main Level | Primary Bedroom | 14.5x11.3 | ||
| Main Level | Bath (# Pieces 1-6) | 8.3x7.3 | ||
| Main Level | Bedroom | 9.11x9.2 | ||
| Main Level | Sunroom | 24.4x7.5 | ||
| Main Level | Laundry Room | 8.11x7.5 |
https://www.realtor.ca/real-estate/28983901/624-salem-cross-road-macphees-corner-macphees-corner
Contact Us
Contact us for more information
Lee Coley
(902) 406-3655
lee-coley.c21.ca/
796 Main Street, Dartmouth
Halifax Regional Municipality, Nova Scotia B2W 3V1
Cara Todd
796 Main Street, Dartmouth
Halifax Regional Municipality, Nova Scotia B2W 3V1

