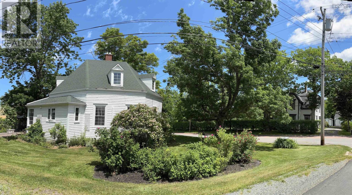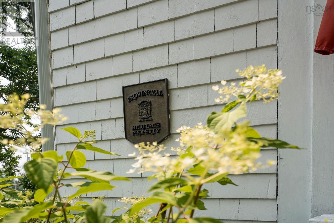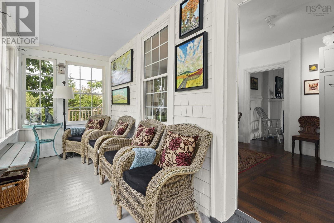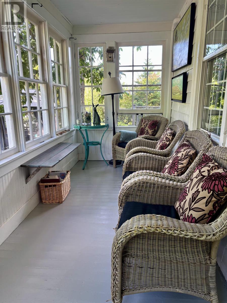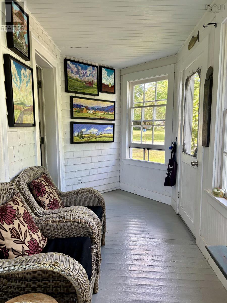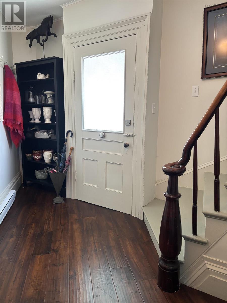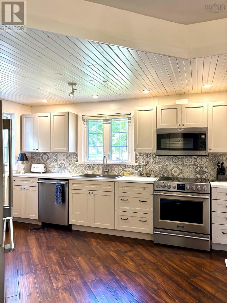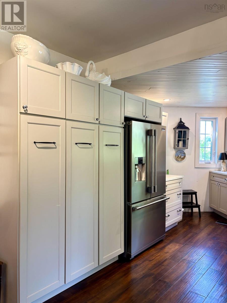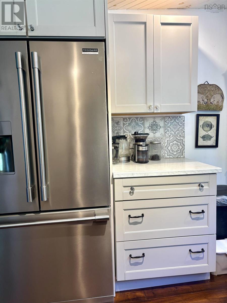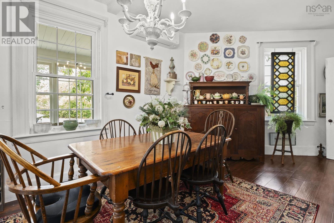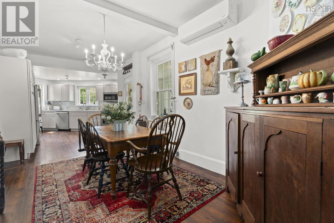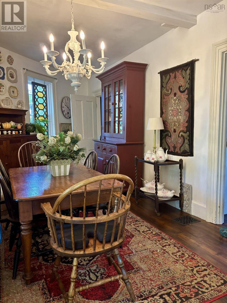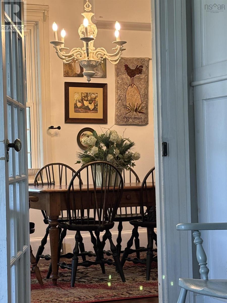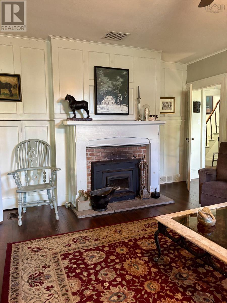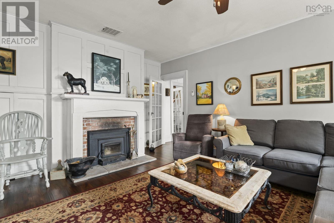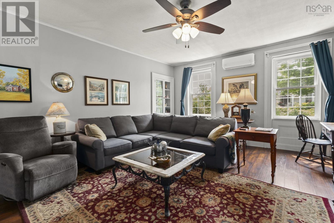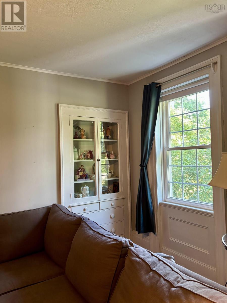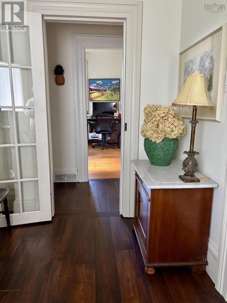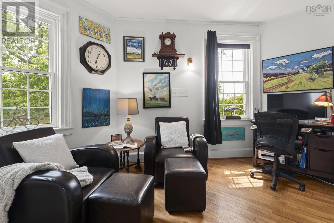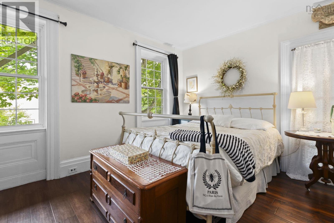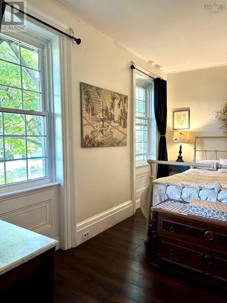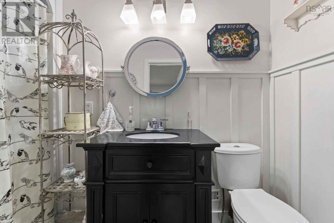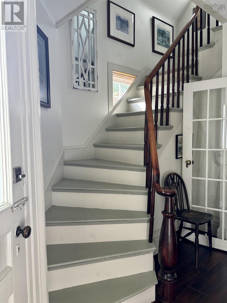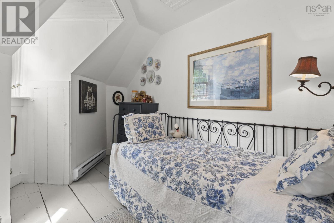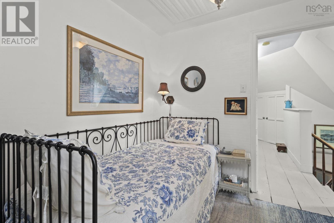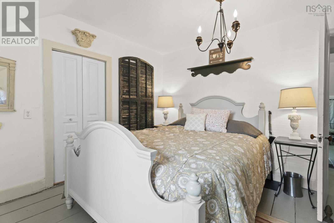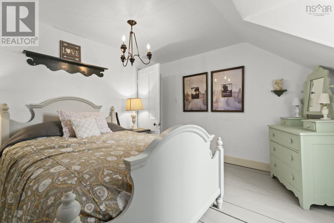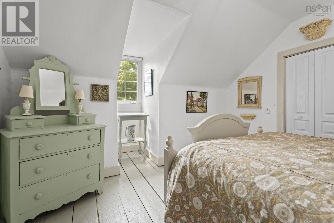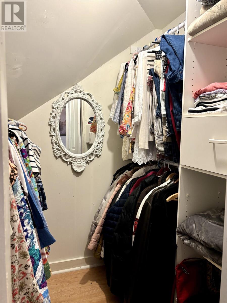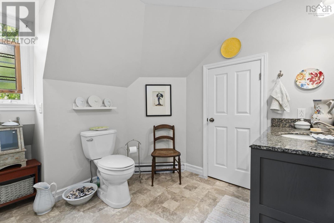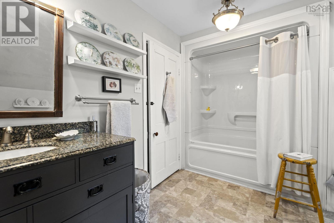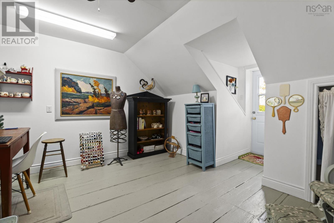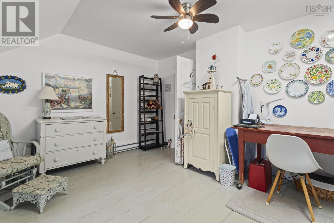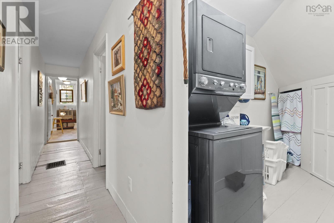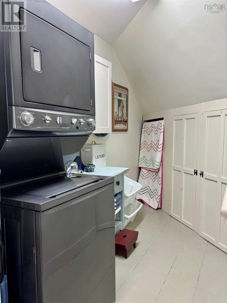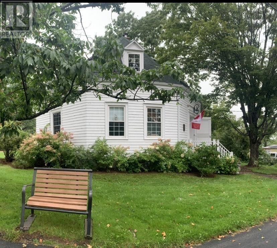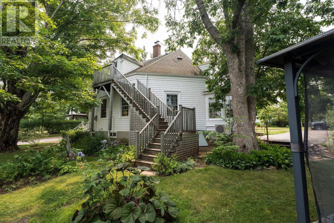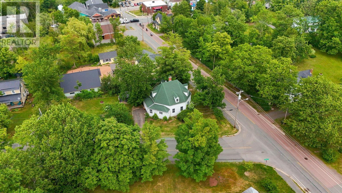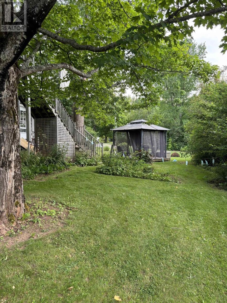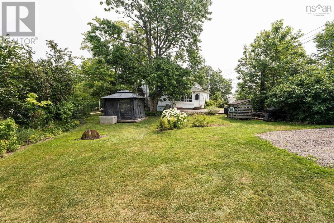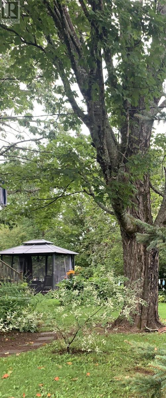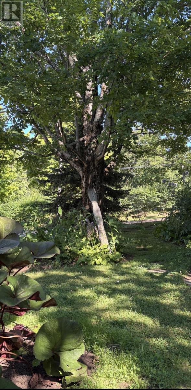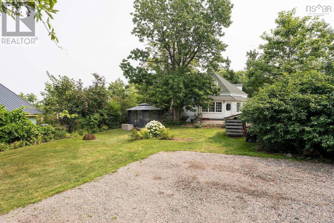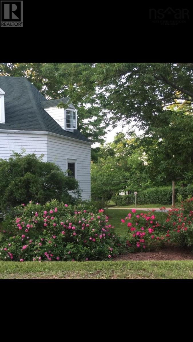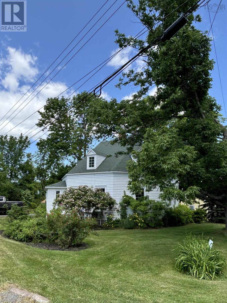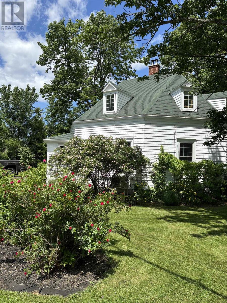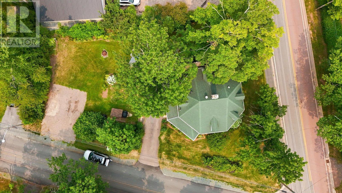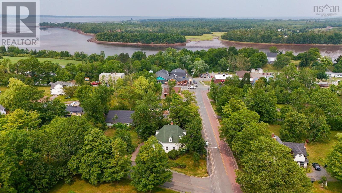63 Church Street Tatamagouche, Nova Scotia B0K 1V0
$547,000
Whether you're seeking a one-of-a-kind bed & breakfast, a distinctive Airbnb, or simply a unique piece of Nova Scotian history to call home, the iconic Fraser Octagon House presents a rare and remarkable opportunity. Built in 1857 and designated as a provincial heritage property, this is the last known residential octagonal home in Nova Scotia. Bursting with historical charm, the home retains its original trim, exterior façade, and period details, while thoughtfully updated to meet modern needs. This 1.5-storey, 1900 sq. ft. cedar-shingled residence features 4 spacious bedrooms (with potential for a 5th), two full bathrooms, and a separate outside staircase and entrance to the second levelideal for guest accommodations or income potential. The home has seen numerous upgrades over the years, including updates to the roof, plumbing, electrical, and windows. Most recently, it received a full kitchen renovation featuring Martha Stewart cabinetry and top-of-the-line appliances, along with updated engineered hardwood flooring on much of the main level, as well as two ductless heat pumps. Set on a ¼ acre corner lot in the vibrant seaside village of Tatamagouche, the home is within walking distance to shops, restaurants, schools, and essential services. Youll also be moments from beautiful beaches, wineries, ski hills, golf coursesincluding the world-renowned Fox Harbrand scenic walking trails like the Butter Trail and Trans Canada Trail. Rich in culture, history, and community spirit, Tatamagouche offers an unmatched lifestyle on Nova Scotias North Shore. The home has been pre-inspected and the fireplace is WETT certified, for your peace of mind, and indoor and outdoor furnishings are available. Quick closing is possible so dont miss your chance to own this architectural treasure. (id:45785)
Property Details
| MLS® Number | 202519830 |
| Property Type | Single Family |
| Community Name | Tatamagouche |
| Amenities Near By | Golf Course, Park, Playground, Shopping, Place Of Worship, Beach |
| Community Features | Recreational Facilities, School Bus |
| Features | Level, Gazebo |
Building
| Bathroom Total | 2 |
| Bedrooms Above Ground | 4 |
| Bedrooms Total | 4 |
| Appliances | Stove, Dishwasher, Dryer, Washer, Microwave Range Hood Combo, Refrigerator |
| Basement Development | Unfinished |
| Basement Type | Full (unfinished) |
| Constructed Date | 1856 |
| Construction Style Attachment | Detached |
| Cooling Type | Heat Pump |
| Exterior Finish | Wood Siding |
| Fireplace Present | Yes |
| Flooring Type | Engineered Hardwood, Hardwood, Laminate, Linoleum, Wood |
| Foundation Type | Concrete Block, Stone |
| Stories Total | 2 |
| Size Interior | 1,889 Ft2 |
| Total Finished Area | 1889 Sqft |
| Type | House |
| Utility Water | Municipal Water |
Parking
| Gravel | |
| Paved Yard |
Land
| Acreage | No |
| Land Amenities | Golf Course, Park, Playground, Shopping, Place Of Worship, Beach |
| Landscape Features | Landscaped |
| Sewer | Municipal Sewage System |
| Size Irregular | 0.3329 |
| Size Total | 0.3329 Ac |
| Size Total Text | 0.3329 Ac |
Rooms
| Level | Type | Length | Width | Dimensions |
|---|---|---|---|---|
| Second Level | Bedroom | 14.7x12.2 | ||
| Second Level | Bedroom | 11.3x7.9 | ||
| Second Level | Laundry / Bath | 11.8x5.6 | ||
| Second Level | Bedroom | 16.10x13.10 | ||
| Second Level | Bath (# Pieces 1-6) | 9.1x10 | ||
| Main Level | Foyer | 6.10x14.3 | ||
| Main Level | Den | 10.1x12.1 | ||
| Main Level | Living Room | 14.5x19.8 | ||
| Main Level | Kitchen | 13.7x12.2 | ||
| Main Level | Dining Room | 10x23.3 | ||
| Main Level | Sunroom | 6x18.2 | ||
| Main Level | Primary Bedroom | 14.5x11.2 | ||
| Main Level | Ensuite (# Pieces 2-6) | 9.2x4 |
https://www.realtor.ca/real-estate/28698149/63-church-street-tatamagouche-tatamagouche
Contact Us
Contact us for more information
Steve Carr
https://www.facebook.com/Steve-Carr-Royal-Lepage-Atlantic-105044318328209
https://twitter.com/RealtorSCarr
397 Bedford Hwy
Halifax, Nova Scotia B3M 2L3


