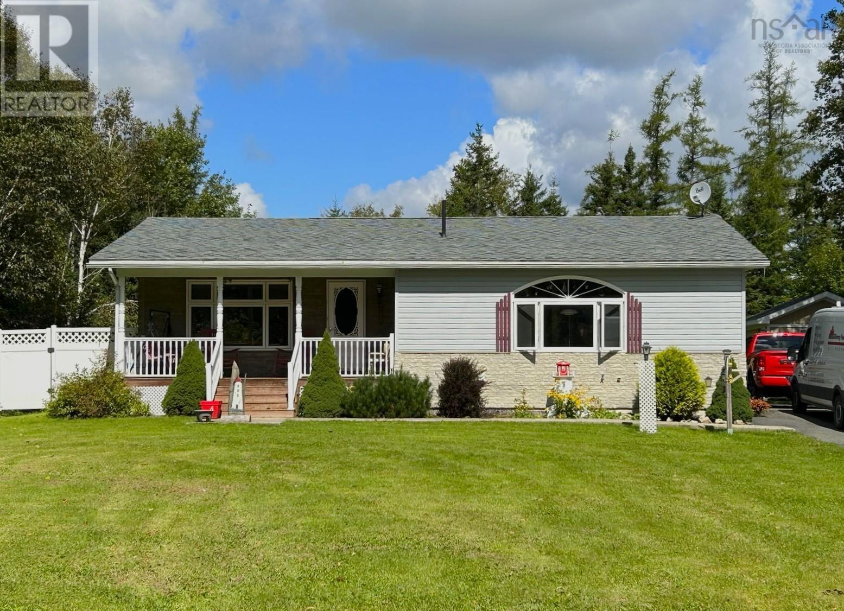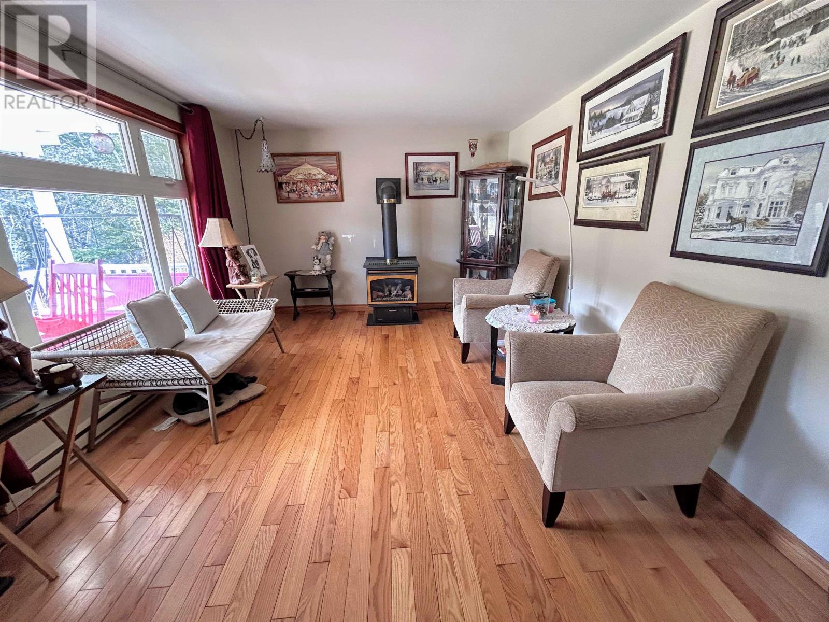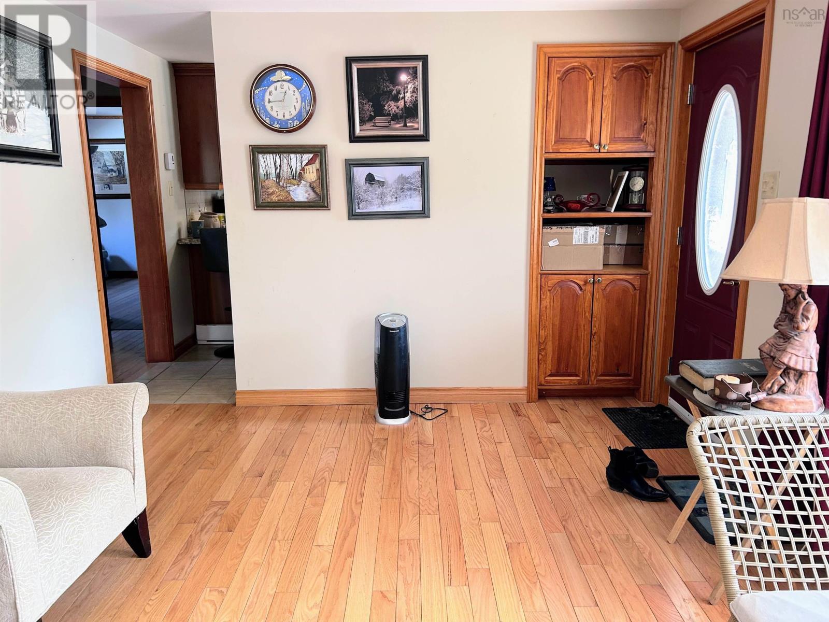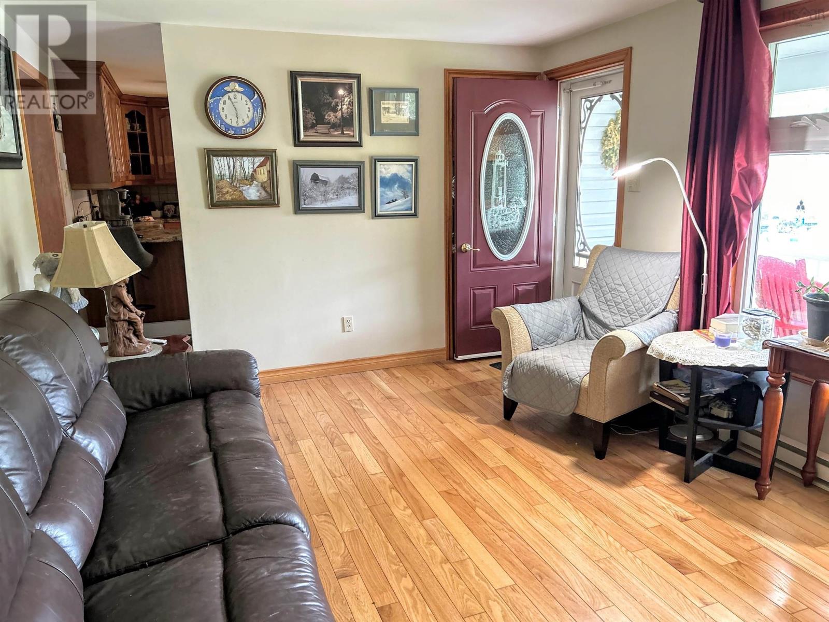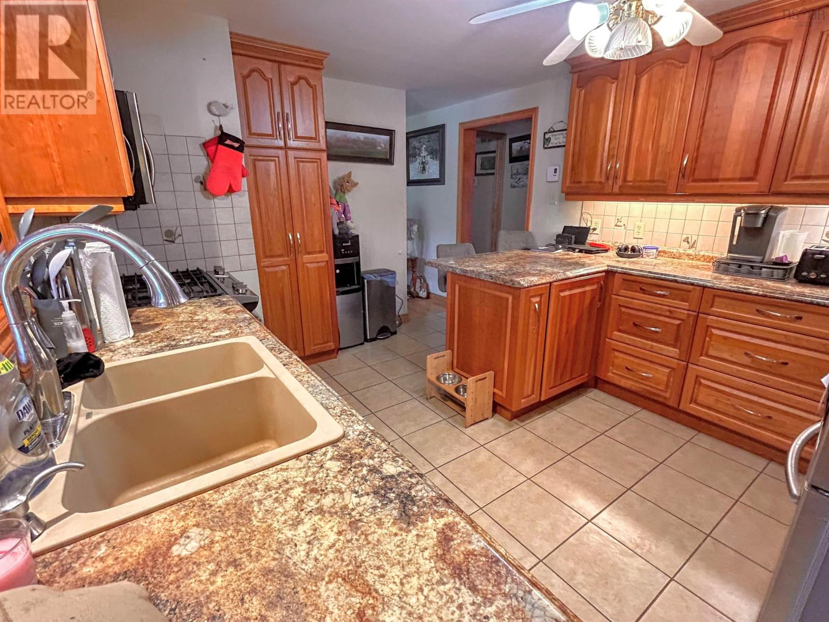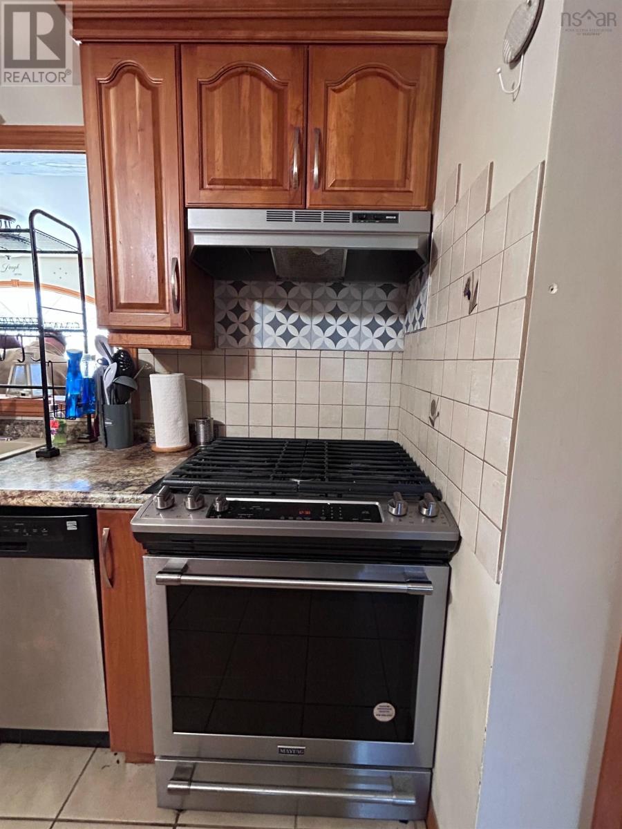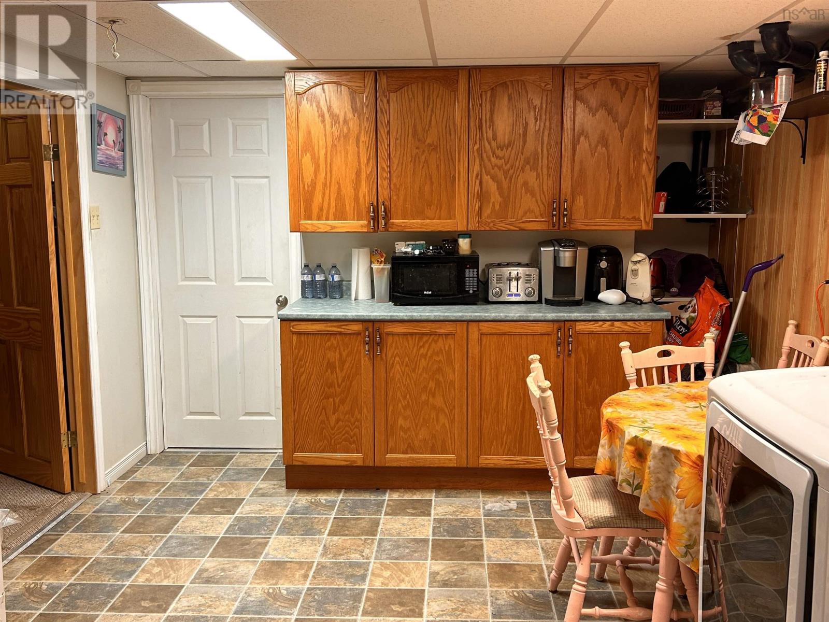63 Highway 211 Stillwater, Nova Scotia B0J 3C0
$270,000
Welcome to this charming and versatile family home, perfectly nestled on a spacious lot just minutes from the village of Sherbrooke. With a beautifully landscaped yard, a large deck, and a welcoming verandah, this home offers plenty of outdoor space for relaxation and entertainment. Inside, the kitchen, living, and dining areas provide a bright and inviting atmosphere. The dining room offers flexible options?it can serve as a traditional dining space, a home office, or even be combined with the family room to suit your needs.This home features 2+1 bedrooms, with the basement bedroom requiring an egress window for full compliance. The basement also includes a secondary suite, nearly complete?just add the finishing touches to the bathroom to create a fully functional unit! Additional highlights:? Generator panel (Generator not included),? Paved driveway for convenience,? Multiple sheds, two of which are wired,? Dog run included for pet lovers. Located in a family-friendly community, this home is just minutes from Sherbrooke?s amenities?school, hospital, recreation center, parks, shopping, and more?with beautiful beaches nearby for outdoor adventures! Great Location: 45 min to Antigonish | 1 hr to New Glasgow. This fabulous family home is ready for its next chapter?will it be yours? Book your showing today! (id:45785)
Property Details
| MLS® Number | 202506465 |
| Property Type | Single Family |
| Community Name | Stillwater |
| Amenities Near By | Park, Playground, Shopping, Place Of Worship |
| Community Features | Recreational Facilities |
| Equipment Type | Propane Tank |
| Rental Equipment Type | Propane Tank |
| Structure | Shed |
Building
| Bathroom Total | 1 |
| Bedrooms Above Ground | 2 |
| Bedrooms Below Ground | 1 |
| Bedrooms Total | 3 |
| Architectural Style | Bungalow |
| Basement Development | Finished |
| Basement Type | Full (finished) |
| Constructed Date | 1988 |
| Construction Style Attachment | Detached |
| Exterior Finish | Vinyl |
| Flooring Type | Ceramic Tile, Hardwood, Tile |
| Foundation Type | Poured Concrete |
| Stories Total | 1 |
| Size Interior | 1,838 Ft2 |
| Total Finished Area | 1838 Sqft |
| Type | House |
| Utility Water | Drilled Well |
Land
| Acreage | No |
| Land Amenities | Park, Playground, Shopping, Place Of Worship |
| Landscape Features | Landscaped |
| Sewer | Septic System |
| Size Irregular | 0.4867 |
| Size Total | 0.4867 Ac |
| Size Total Text | 0.4867 Ac |
Rooms
| Level | Type | Length | Width | Dimensions |
|---|---|---|---|---|
| Basement | Bedroom | 12x10.10 | ||
| Basement | Kitchen | 17.7x10.10 | ||
| Basement | Recreational, Games Room | 22.9x10.9 | ||
| Basement | Storage | 30x7/15.7x7 | ||
| Main Level | Living Room | 16.2x11.2 | ||
| Main Level | Kitchen | 13.11x11.2 | ||
| Main Level | Dining Room | 9.4x7.4 | ||
| Main Level | Porch | 9.5x7.4 | ||
| Main Level | Bath (# Pieces 1-6) | 8x5 | ||
| Main Level | Primary Bedroom | 15.4x11.2 | ||
| Main Level | Bedroom | 11x11.2 | ||
| Main Level | Family Room | 11.3x13.7 |
https://www.realtor.ca/real-estate/28104837/63-highway-211-stillwater-stillwater
Contact Us
Contact us for more information
Lynn Violette
(902) 252-3405
https://lynnviolette.exprealty.com/
1959 Upper Water Street, Suite 1301
Halifax, Nova Scotia B3J 3N2

