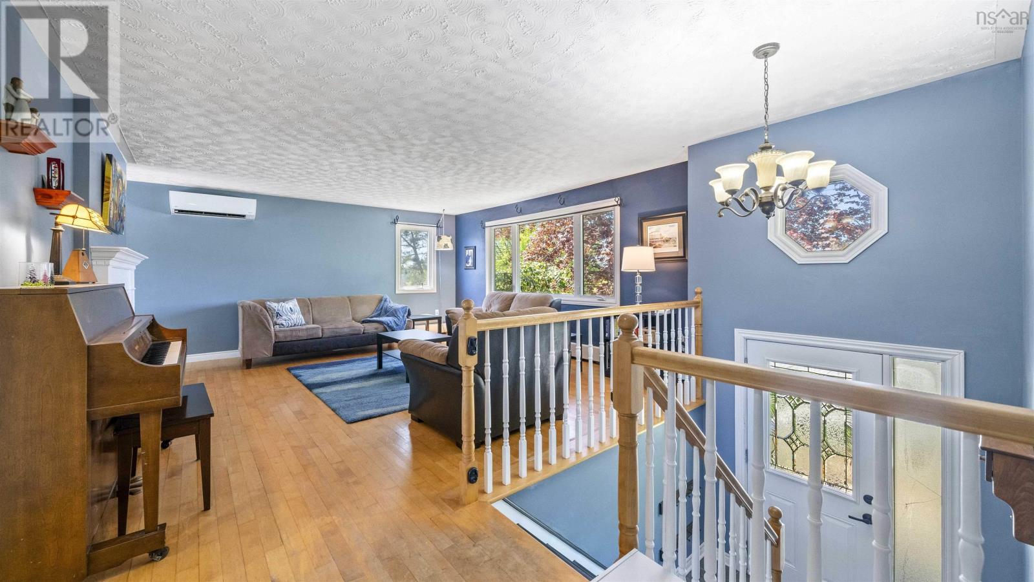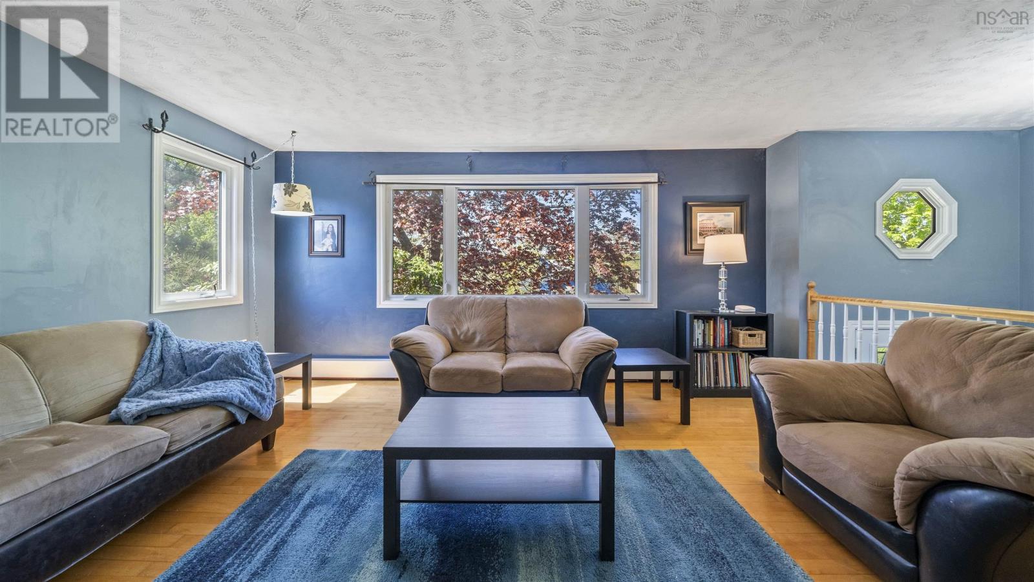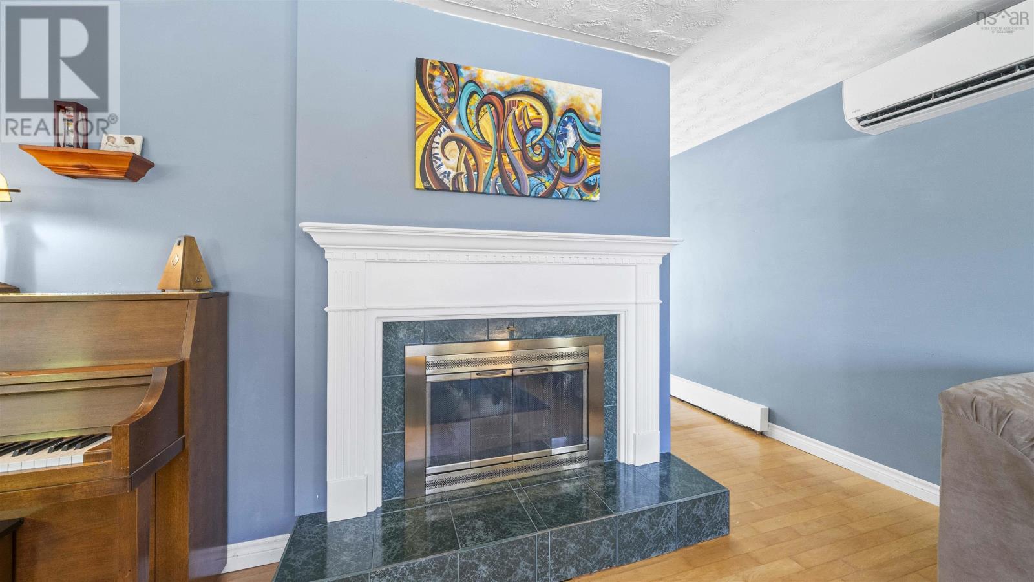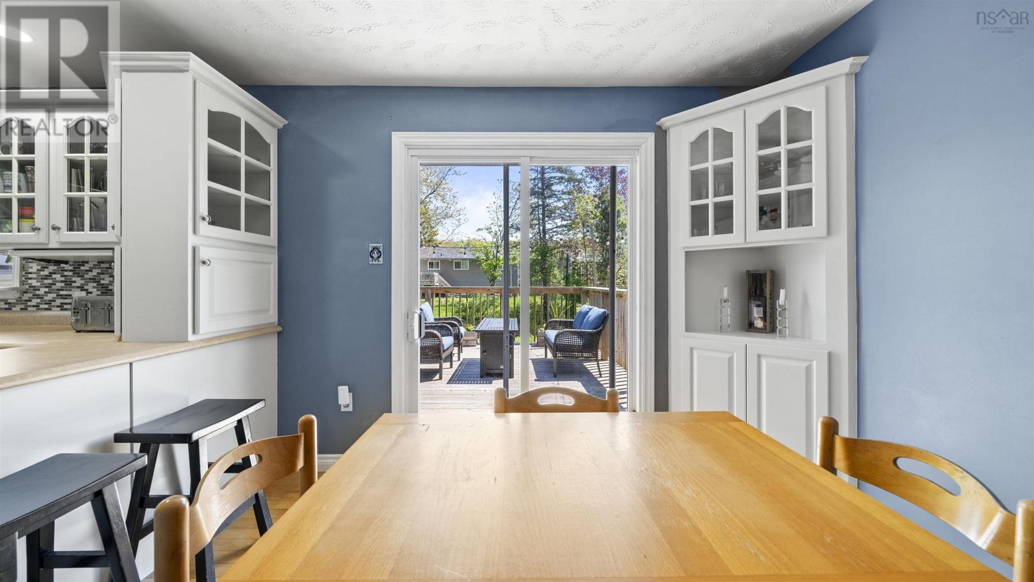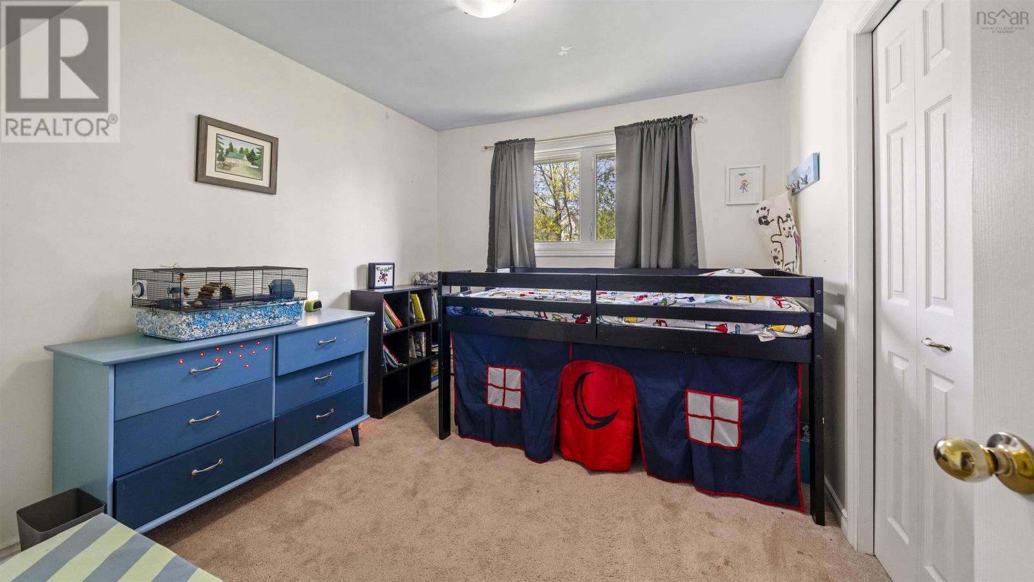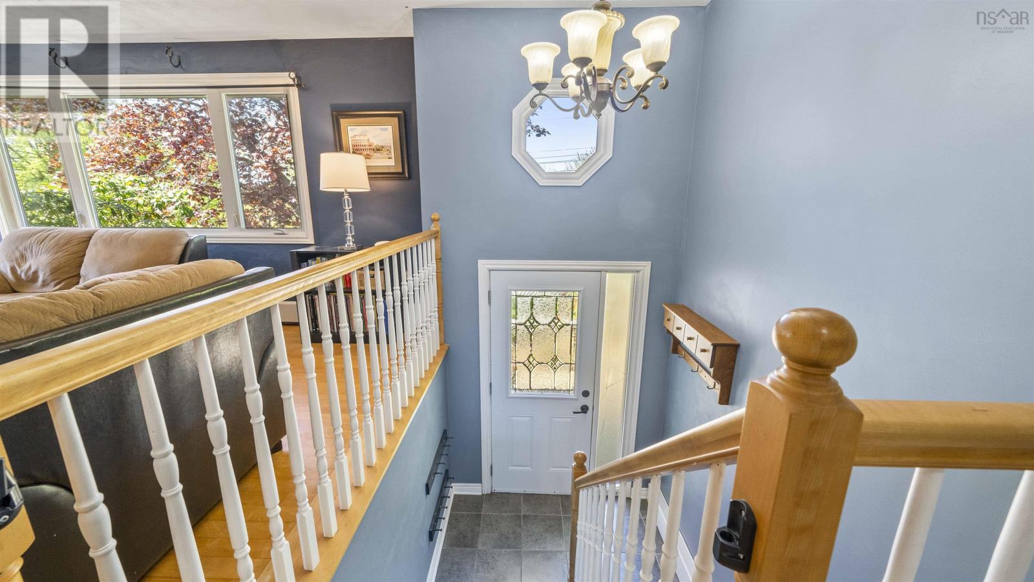63 Oakmount Drive Bedford, Nova Scotia B4A 2W1
$549,900
Welcome to the beautiful sought after Oakmount subdivision! Family friendly neighbourhood with so much to offer. Great schools, shopping & an array of great restaurants. What more could you want?!This fantastic split entry offers you 3 bedrooms 1 full bath up as well as a 1/2 bath ensuite. Both kitchen & main bath have been updated. Back deck was replaced 5 years ago. Living room has a ductless heat pump that keeps the upper level cool in the summer & toasty in the winter. Plus two working wood burning fireplaces for those cold nights when you're looking for a cozy snuggle up evening. Book your showing with your agent & see if this is the one for your family! (id:45785)
Property Details
| MLS® Number | 202512631 |
| Property Type | Single Family |
| Neigbourhood | Oakmount |
| Community Name | Bedford |
| Amenities Near By | Park, Playground, Public Transit, Shopping, Place Of Worship |
| Community Features | School Bus |
Building
| Bathroom Total | 3 |
| Bedrooms Above Ground | 3 |
| Bedrooms Total | 3 |
| Constructed Date | 1973 |
| Construction Style Attachment | Detached |
| Cooling Type | Wall Unit, Heat Pump |
| Exterior Finish | Wood Siding |
| Fireplace Present | Yes |
| Flooring Type | Carpeted, Ceramic Tile, Hardwood, Vinyl |
| Foundation Type | Poured Concrete |
| Half Bath Total | 2 |
| Stories Total | 1 |
| Size Interior | 1,902 Ft2 |
| Total Finished Area | 1902 Sqft |
| Type | House |
| Utility Water | Municipal Water |
Parking
| Garage | |
| Attached Garage |
Land
| Acreage | No |
| Land Amenities | Park, Playground, Public Transit, Shopping, Place Of Worship |
| Landscape Features | Landscaped |
| Sewer | Municipal Sewage System |
| Size Irregular | 0.1667 |
| Size Total | 0.1667 Ac |
| Size Total Text | 0.1667 Ac |
Rooms
| Level | Type | Length | Width | Dimensions |
|---|---|---|---|---|
| Basement | Recreational, Games Room | 16.11 x 15.2 | ||
| Basement | Laundry Room | 6.8 x 8.7 | ||
| Basement | Bath (# Pieces 1-6) | 6.8 x 5.3 | ||
| Basement | Den | 12.7 x 10.5 | ||
| Basement | Utility Room | 12.10 x 10.5 | ||
| Main Level | Foyer | 6.1 x 3.7 | ||
| Main Level | Kitchen | 11.6 x 11.7 | ||
| Main Level | Dining Room | 9.9 x 9.6 | ||
| Main Level | Living Room | 16.11 x 15.2 | ||
| Main Level | Bedroom | 9.0 x 11.7 | ||
| Main Level | Bath (# Pieces 1-6) | 6.8 x 7.2 | ||
| Main Level | Bedroom | 9.7 x 11.7 | ||
| Main Level | Primary Bedroom | 12.1 x 15.2 | ||
| Main Level | Bath (# Pieces 1-6) | 6.8 x 4.2 |
https://www.realtor.ca/real-estate/28382737/63-oakmount-drive-bedford-bedford
Contact Us
Contact us for more information
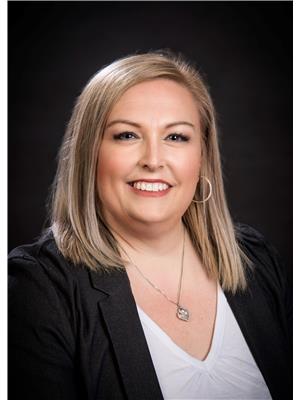
Maureen Ferguson
https://fergusonhomesales.com/
222 Waterfront Drive, Suite 106
Bedford, Nova Scotia B4A 0H3




