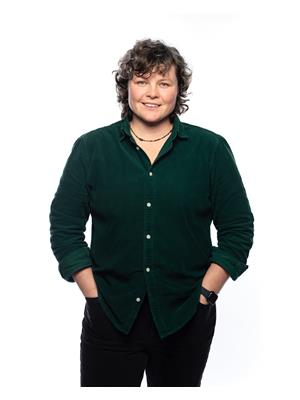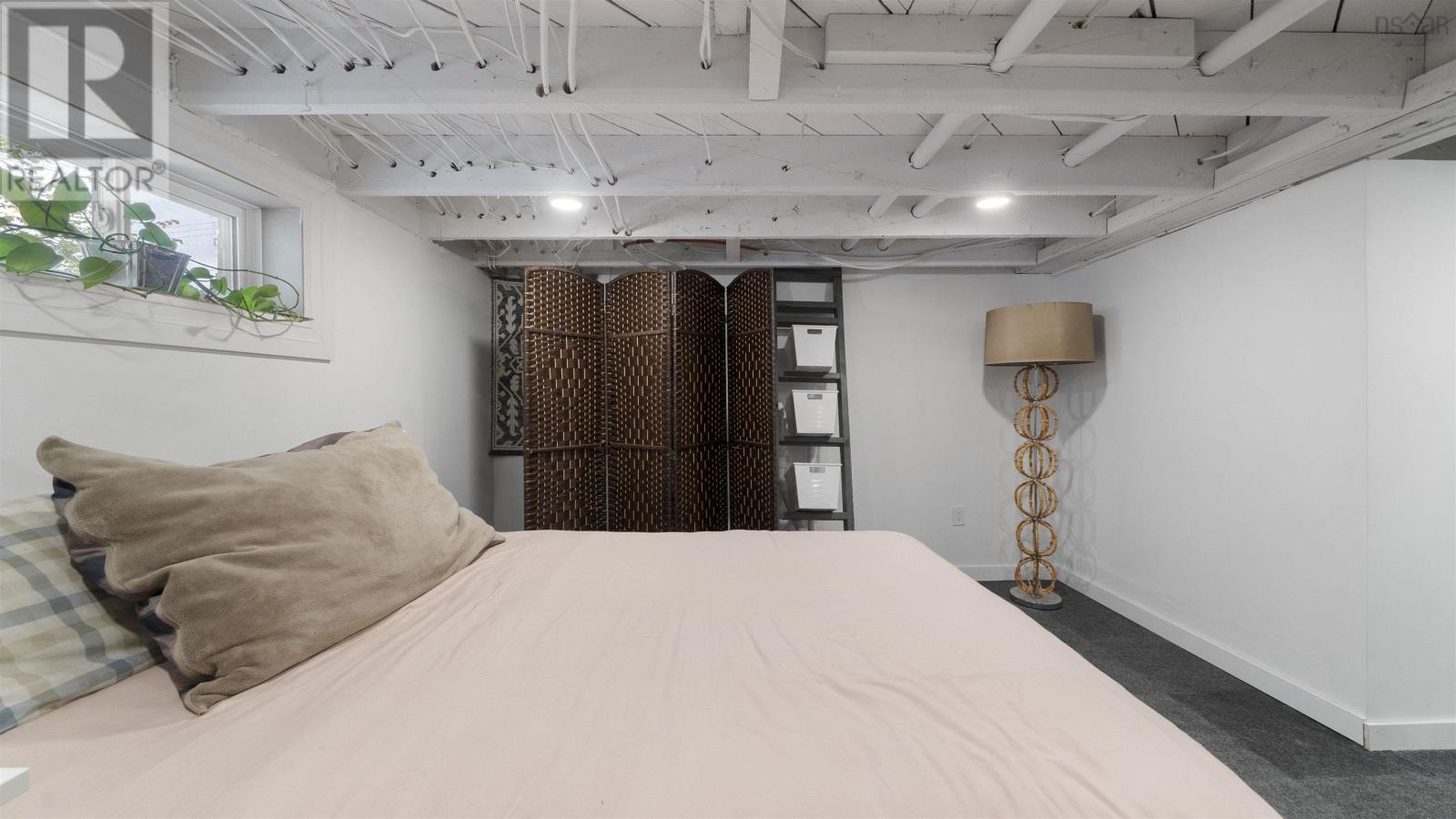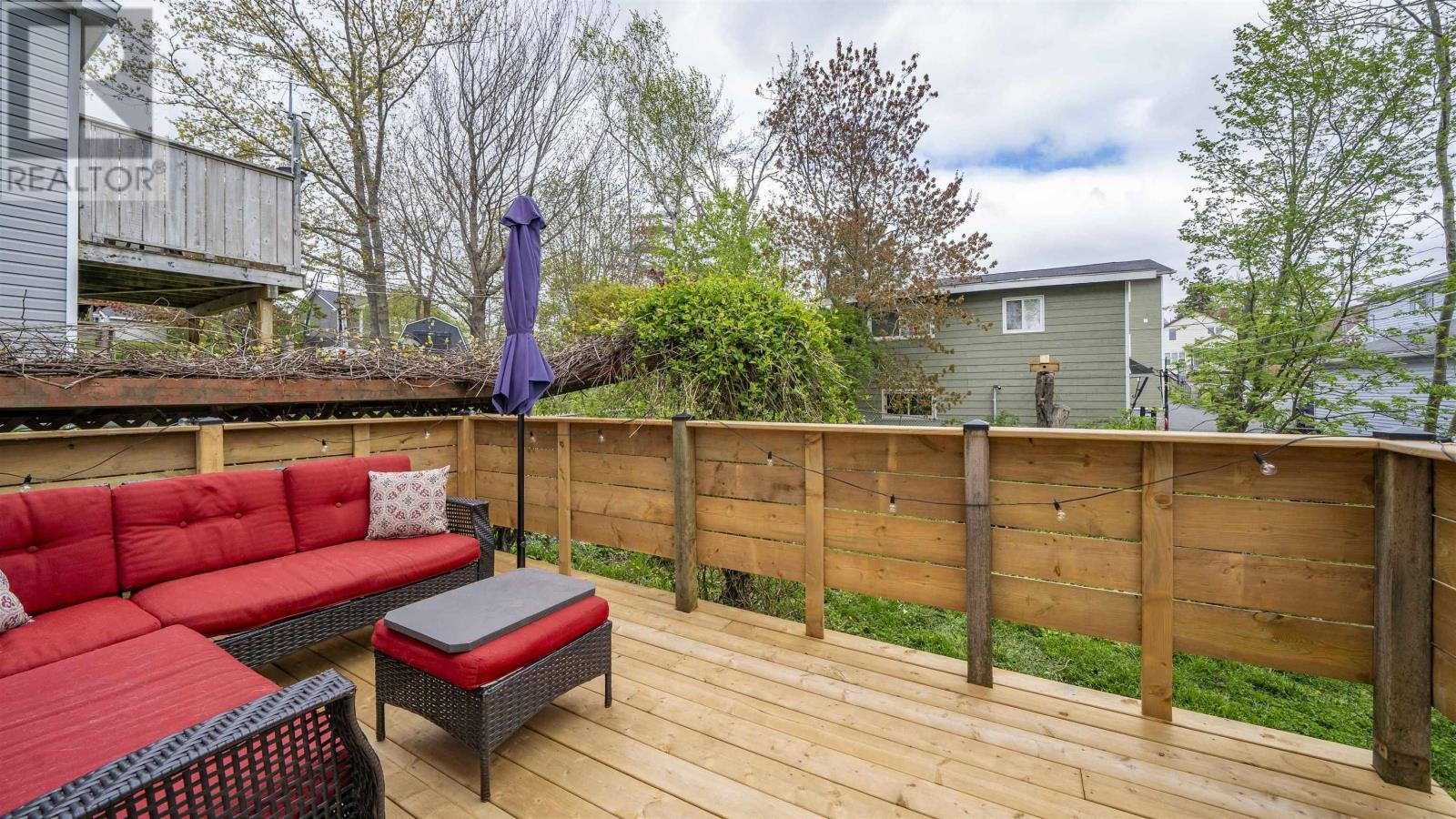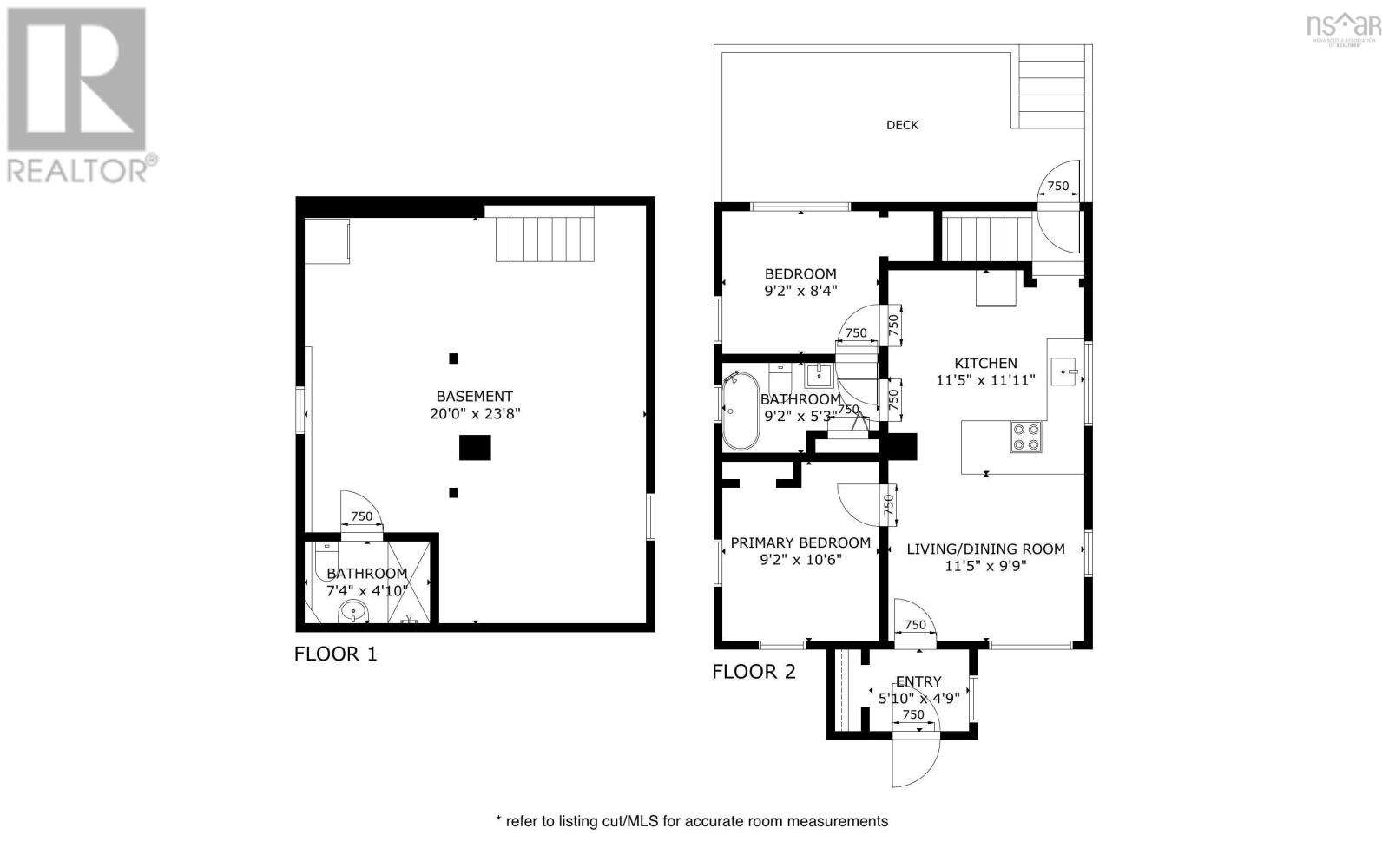63 Rufus Avenue Fairview, Nova Scotia B3N 2L6
$419,900
At 1,150 square feet of finished space plus a garage, deck and large fenced-in backyard; 63 Rufus Avenue checks plenty of boxes. This two bedroom, two full bathroom home features an open concept main floor layout plus a large, newly renovated basement space complete with a full bathroom and walk-in shower. The garage has convenient front and rear access and is a great space for hobbies, a vehicle, storage or even informal hang outs. The oil heating system has been removed, with two heat pumps and electric baseboards added. Other upgrades include : soaker tub on main floor, washer, dryer, stove, rear deck and sewer line (2020). A cozy and warm vibe abounds; you can tell this home has been loved and cared for. Fairview is an established neighbourhood that offers fantastic access to downtown Halifax, public transportation, parks and schools. Single family, detached homes close to the city in good condition are a rare find. Come view this one today and check out the full listing and 3D tour on Realtor.ca. (id:45785)
Property Details
| MLS® Number | 202513553 |
| Property Type | Single Family |
| Neigbourhood | Fairview Estates |
| Community Name | Fairview |
| Amenities Near By | Park, Playground, Public Transit |
| Community Features | Recreational Facilities |
Building
| Bathroom Total | 2 |
| Bedrooms Above Ground | 2 |
| Bedrooms Total | 2 |
| Appliances | Stove, Dishwasher, Dryer, Washer, Refrigerator |
| Architectural Style | Bungalow |
| Constructed Date | 1948 |
| Construction Style Attachment | Detached |
| Cooling Type | Heat Pump |
| Exterior Finish | Vinyl |
| Flooring Type | Carpeted, Concrete, Hardwood, Laminate |
| Foundation Type | Poured Concrete |
| Stories Total | 1 |
| Size Interior | 1,150 Ft2 |
| Total Finished Area | 1150 Sqft |
| Type | House |
| Utility Water | Municipal Water |
Parking
| Garage | |
| Attached Garage |
Land
| Acreage | No |
| Land Amenities | Park, Playground, Public Transit |
| Sewer | Municipal Sewage System |
| Size Irregular | 0.1106 |
| Size Total | 0.1106 Ac |
| Size Total Text | 0.1106 Ac |
Rooms
| Level | Type | Length | Width | Dimensions |
|---|---|---|---|---|
| Lower Level | Recreational, Games Room | 23.10 x 19.10 | ||
| Lower Level | Bath (# Pieces 1-6) | 4.11 x 8.9 | ||
| Main Level | Foyer | 4.7 x 5.8 | ||
| Main Level | Living Room | 11.5 x 9.8 | ||
| Main Level | Primary Bedroom | 9.4 x 10.8 | ||
| Main Level | Kitchen | 12.7 x 11.5 | ||
| Main Level | Bath (# Pieces 1-6) | 5.4 x 9.3 | ||
| Main Level | Bedroom | 9.4 x 8.9 |
https://www.realtor.ca/real-estate/28421499/63-rufus-avenue-fairview-fairview
Contact Us
Contact us for more information

Jessica Tasker
1314 Cathedral Lane
Halifax, Nova Scotia B3H 4S7




































