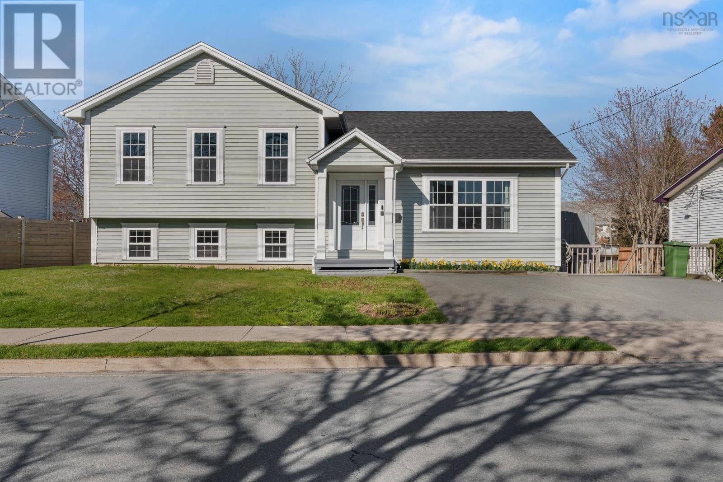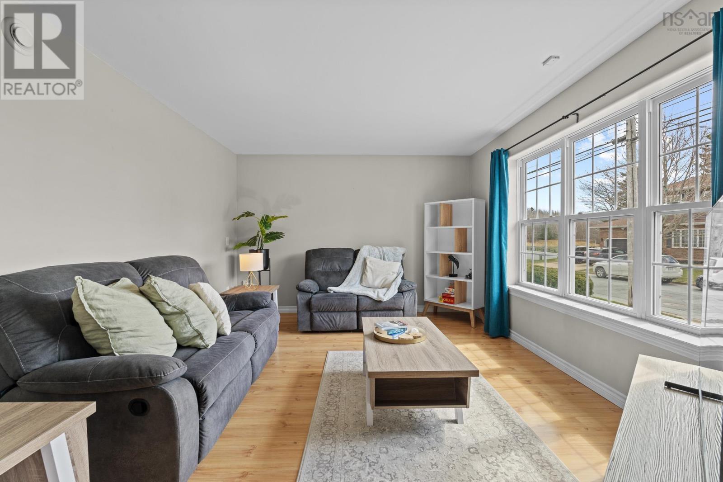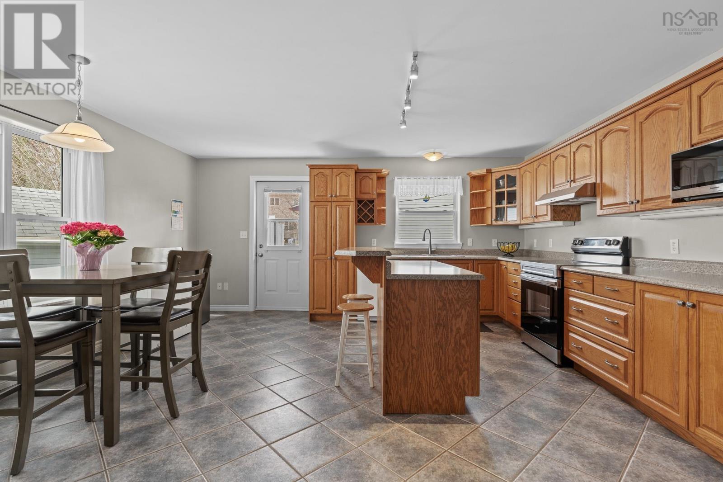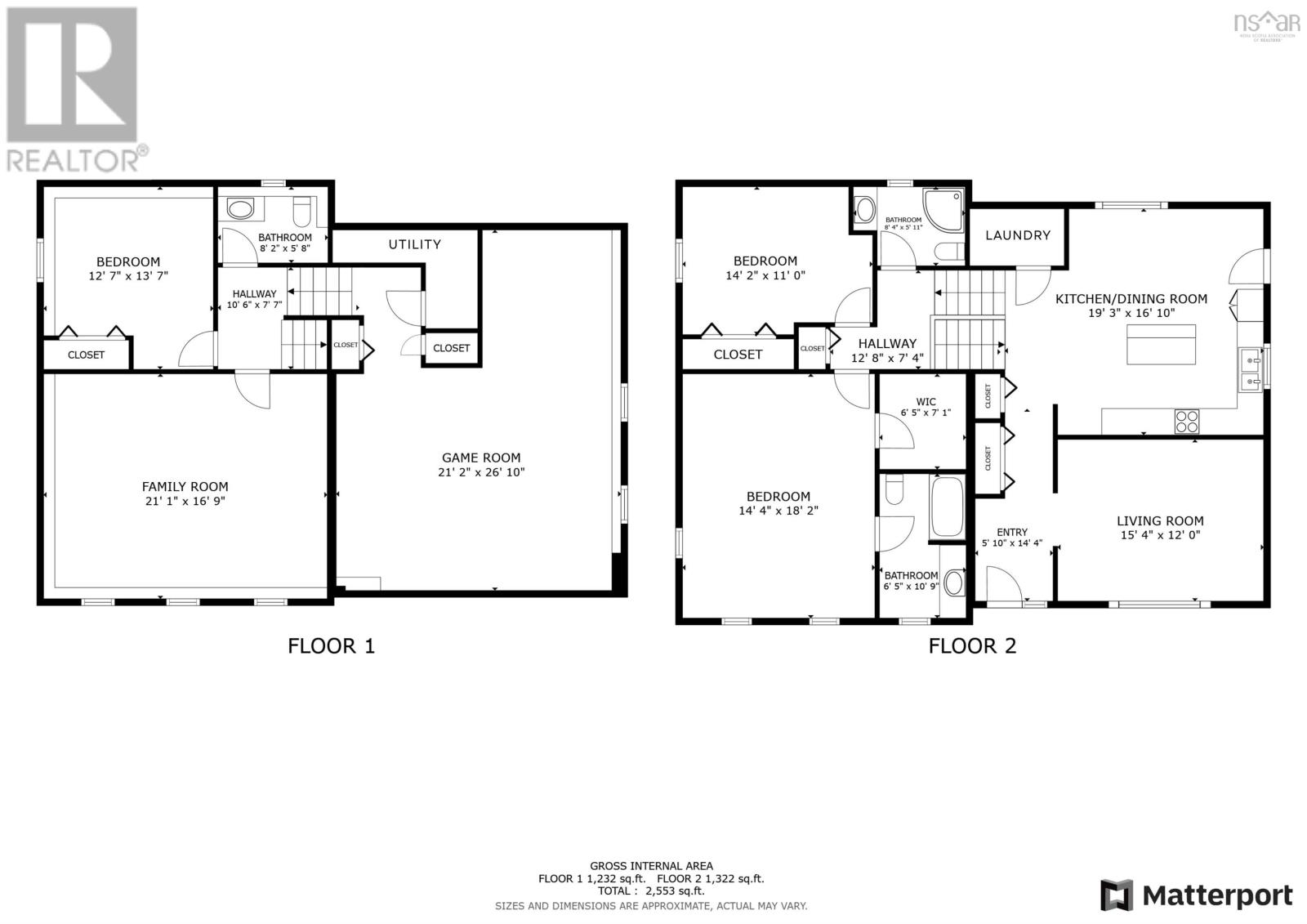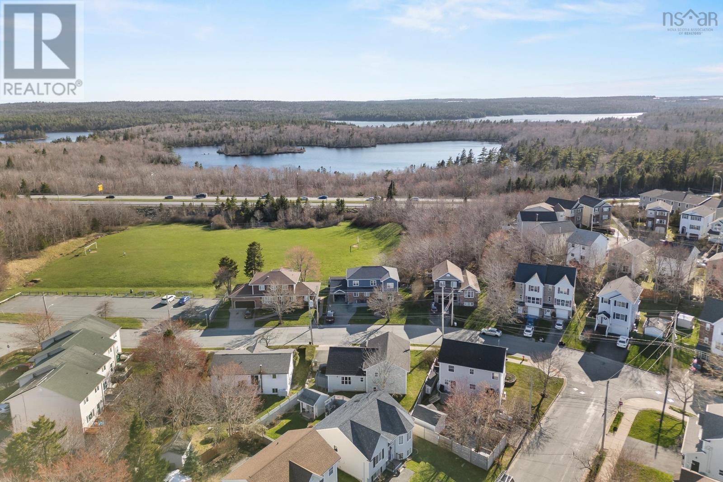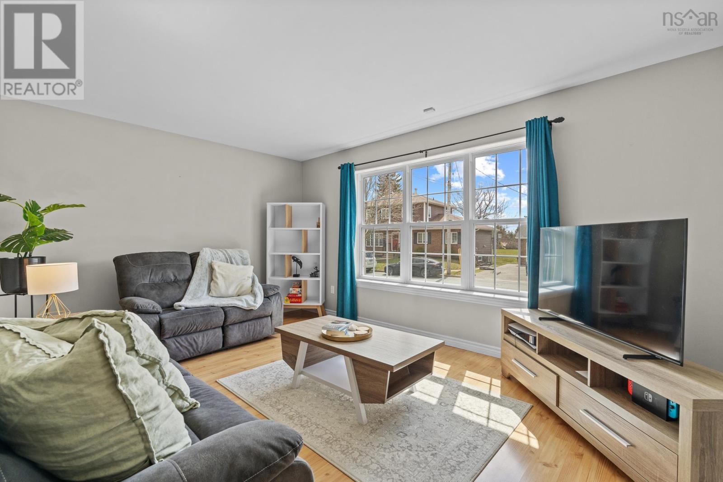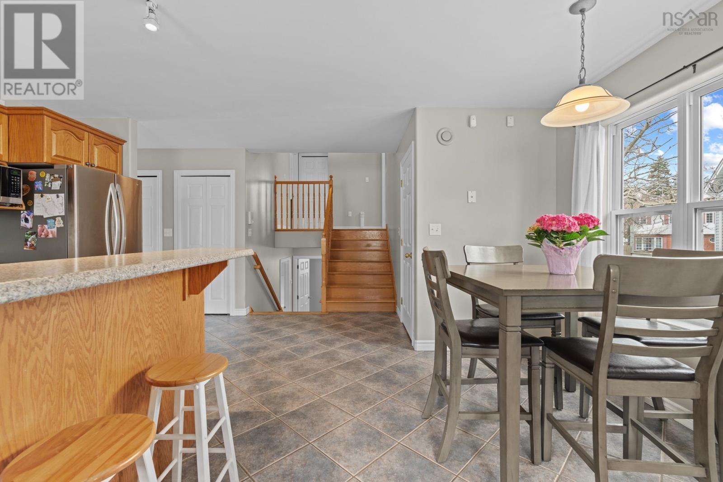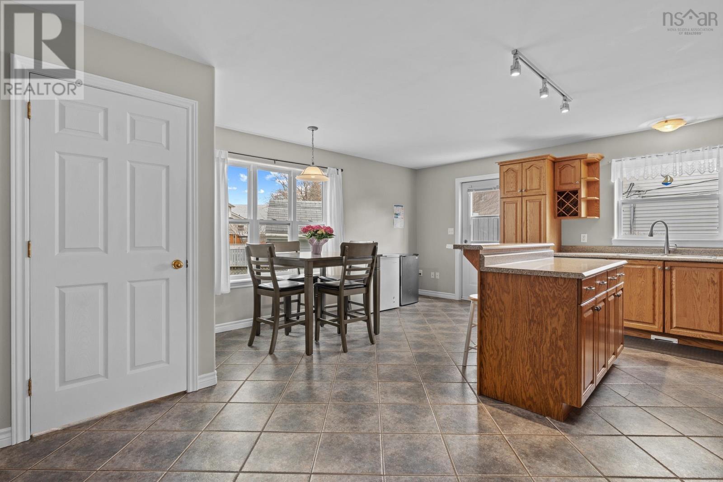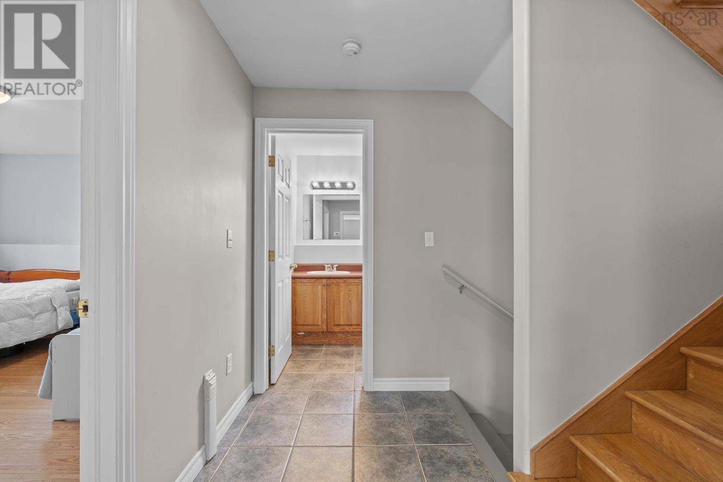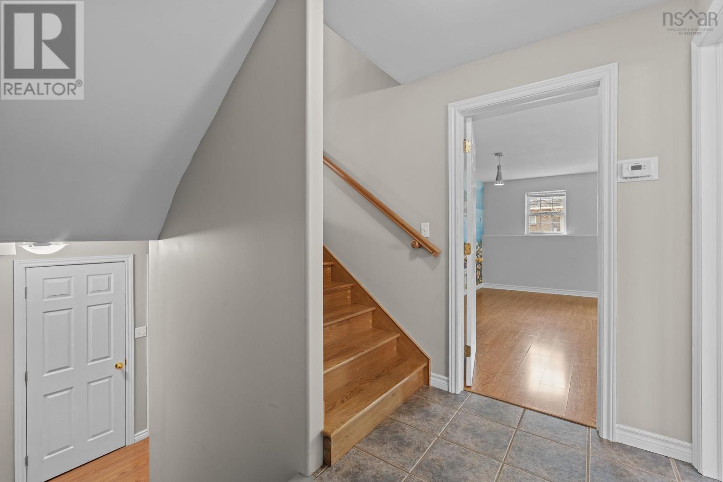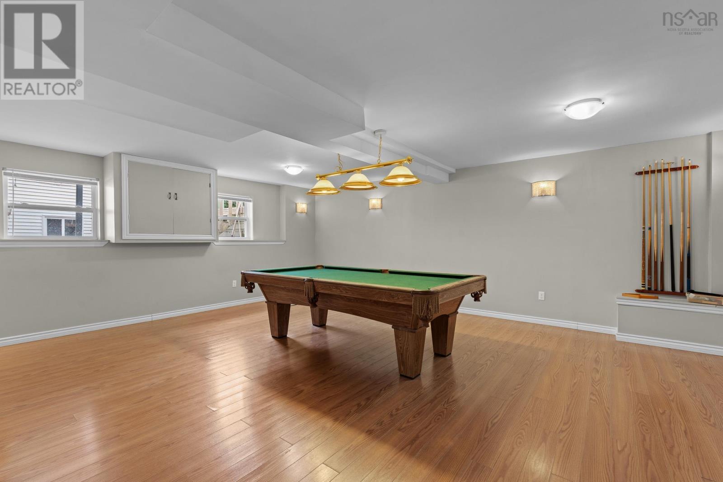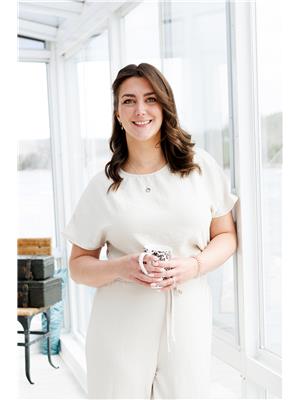63 Tamarack Drive Spryfield, Nova Scotia B3N 3G5
$630,000
The Perfect Blend of Location, Space & Comfort Welcome to your ideal home, perfectly positioned for convenience and lifestyle! Situated in a sought-after Halifax neighbourhood, this spacious and beautifully maintained property offers easy access to everything the city has to offer?just 13 minutes to the vibrant Halifax waterfront, 24 minutes to the airport, and moments away from scenic walking trails, top-rated schools, parks, a soccer field, and everyday amenities. Step inside to discover a bright, functional layout designed for family living and entertaining. The home features 3 generously sized bedrooms and 2.5 bathrooms, including a well-appointed primary suite. The main living room offers a cozy and inviting space to unwind, while the large family room provides even more room to relax or host gatherings. Love to entertain? You?ll be thrilled with the spacious games room, currently used as a billiard room making it the perfect hangout for game nights and weekend fun. Recent upgrades include a new roof (2023) and new furnace (2023), while in-floor heating and hot water on demand ensure year-round comfort and energy efficiency. Whether you're raising a family, working from home, or simply looking for a space that offers the best of both comfort and convenience, this home checks all the boxes. (id:45785)
Open House
This property has open houses!
1:00 pm
Ends at:3:00 pm
2:00 pm
Ends at:4:00 pm
Property Details
| MLS® Number | 202510318 |
| Property Type | Single Family |
| Community Name | Spryfield |
| Amenities Near By | Park, Playground, Public Transit, Shopping, Place Of Worship |
| Community Features | Recreational Facilities, School Bus |
Building
| Bathroom Total | 3 |
| Bedrooms Above Ground | 3 |
| Bedrooms Total | 3 |
| Appliances | Oven - Electric, Dishwasher, Dryer - Electric, Washer, Refrigerator |
| Constructed Date | 2003 |
| Construction Style Attachment | Detached |
| Exterior Finish | Vinyl |
| Flooring Type | Hardwood, Laminate, Tile |
| Foundation Type | Poured Concrete |
| Half Bath Total | 1 |
| Stories Total | 2 |
| Size Interior | 2,553 Ft2 |
| Total Finished Area | 2553 Sqft |
| Type | House |
| Utility Water | Municipal Water |
Land
| Acreage | No |
| Land Amenities | Park, Playground, Public Transit, Shopping, Place Of Worship |
| Landscape Features | Landscaped |
| Sewer | Municipal Sewage System |
| Size Total Text | Under 1/2 Acre |
Rooms
| Level | Type | Length | Width | Dimensions |
|---|---|---|---|---|
| Second Level | Primary Bedroom | 14.4 X 18.2 | ||
| Second Level | Ensuite (# Pieces 2-6) | 6.5 X 10.9 | ||
| Second Level | Bedroom | 14.2 X 11.0 | ||
| Second Level | Bath (# Pieces 1-6) | 8.4 X 5.11 | ||
| Basement | Games Room | 21.2 X 26.10 | ||
| Lower Level | Bedroom | 12.7 X 13.7 | ||
| Lower Level | Family Room | 21.1 X 16.9 | ||
| Lower Level | Bath (# Pieces 1-6) | 8.2 X 5.8 | ||
| Main Level | Living Room | 15.4 X 12 | ||
| Main Level | Eat In Kitchen | 19.3 X 16.10 | ||
| Main Level | Laundry Room | 6.8 x 4.2 |
https://www.realtor.ca/real-estate/28282306/63-tamarack-drive-spryfield-spryfield
Contact Us
Contact us for more information

