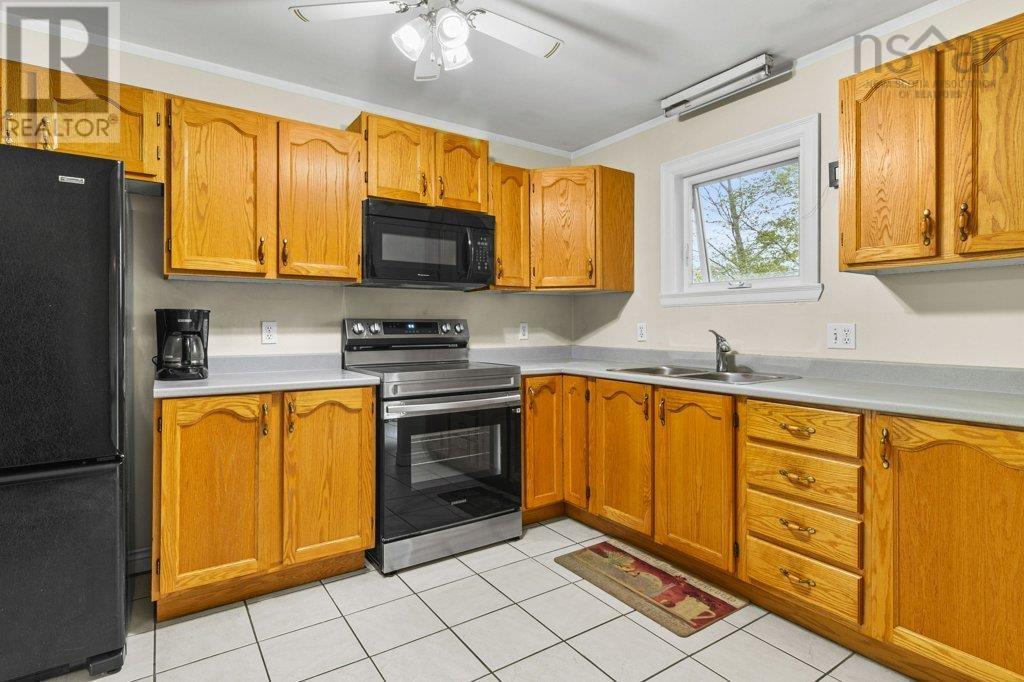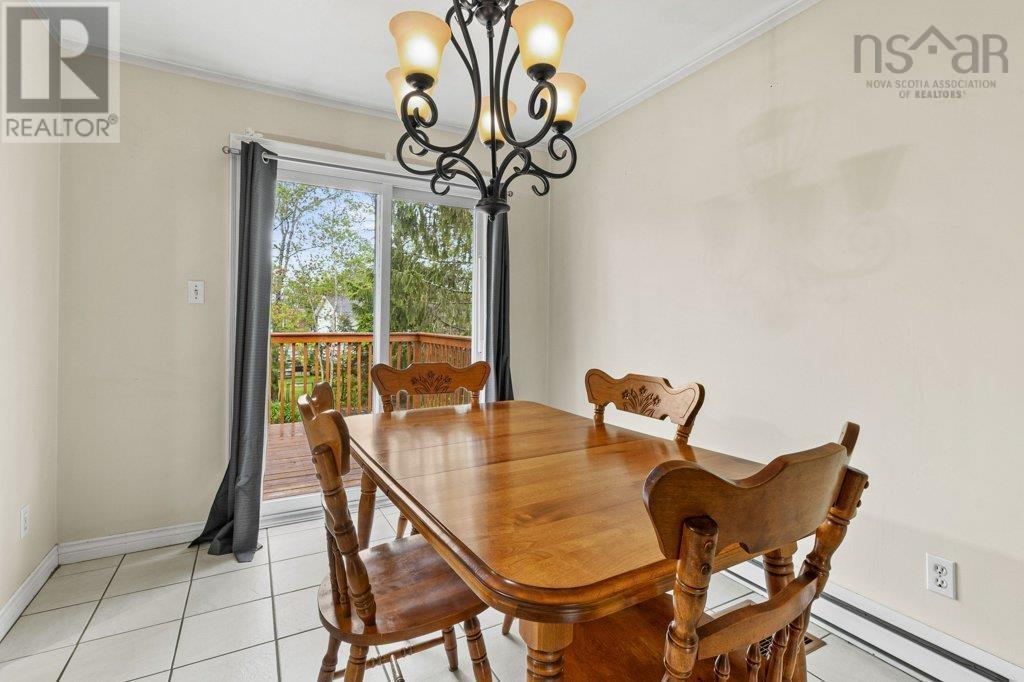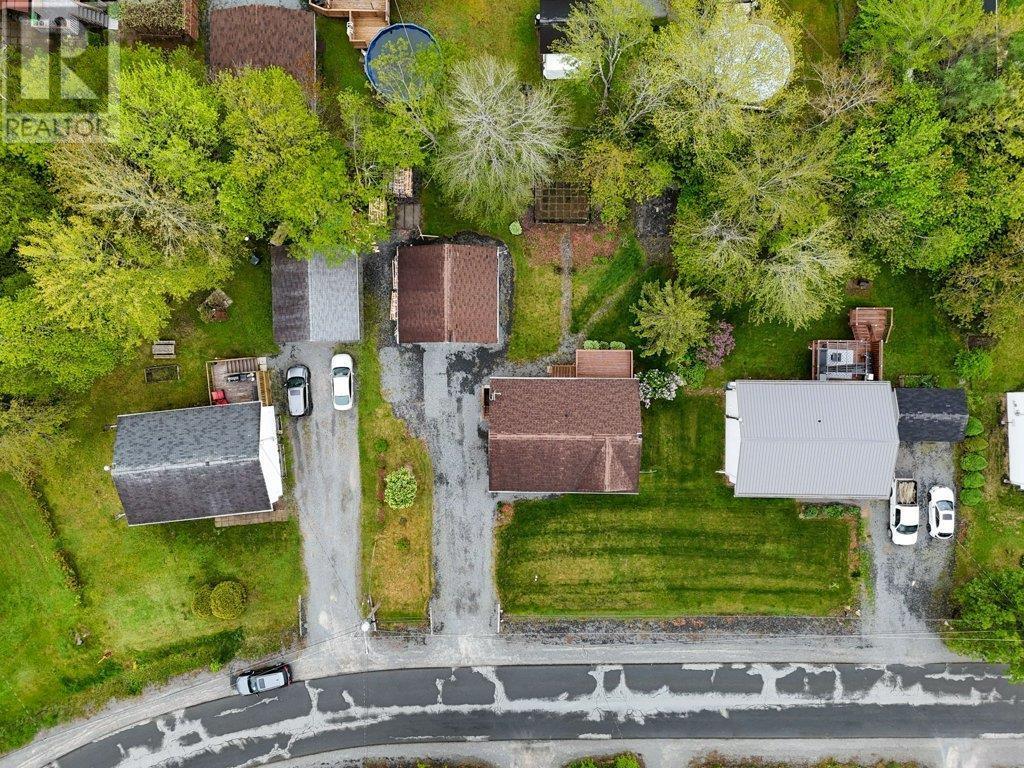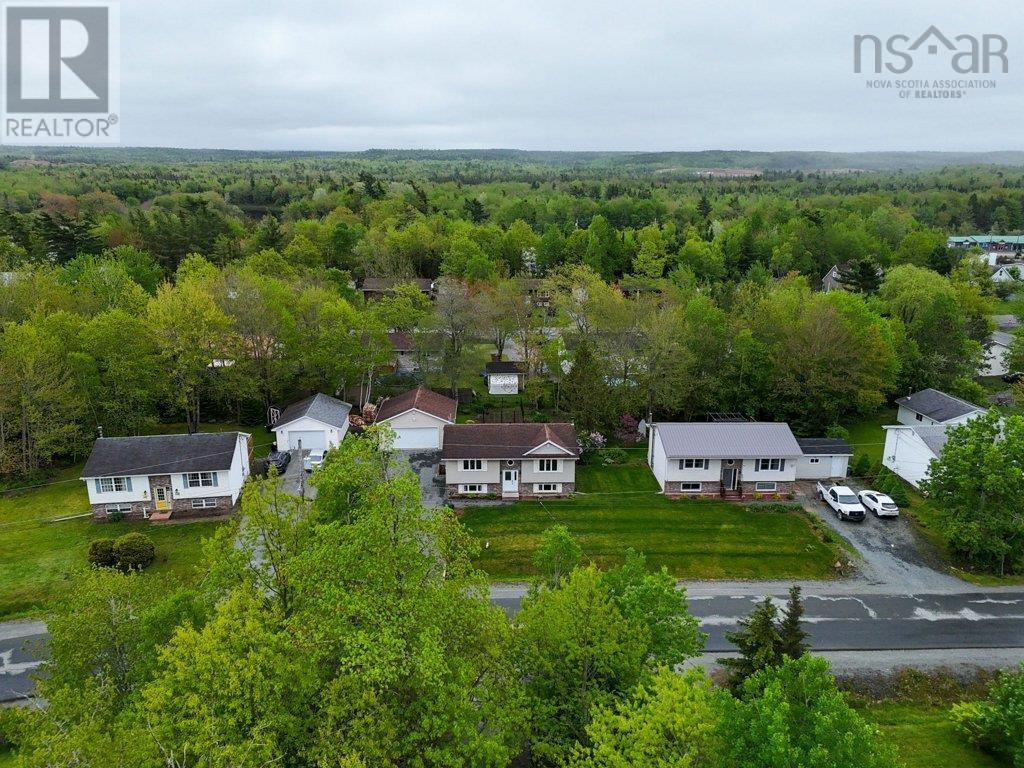63 Tannery Drive Elmsdale, Nova Scotia B2S 1C6
$474,900
Set in a sought-after, family-friendly subdivision, this charming 3-bedroom, 2-bathroom split-entry home offers the ideal blend of comfort, convenience, and community living. Located directly across from a beautifully maintained 2-acre park, its the perfect setting for outdoor fun, picnics, and play. Step inside to a bright, open living space featuring a spacious living room and a well-appointed kitchen with walk-out access to your private deck perfect for entertaining or relaxing while watching the sunset. The upper level features two generously sized bedrooms and a full 4-piece bath. Downstairs, youll find a third bedroom and a large rec room ideal for a home office, guest suite, or family hangout zone. This home also boasts a detached double garage for all your storage and hobby needs, plus a dedicated dog run to keep your furry friends happy and safe. Located just 30 minutes to Halifax and minutes to schools, shopping, and amenities this home offers the best of both quiet suburban living and convenient city access. Book your showing today! (id:45785)
Open House
This property has open houses!
2:00 pm
Ends at:4:00 pm
Property Details
| MLS® Number | 202513434 |
| Property Type | Single Family |
| Community Name | Elmsdale |
| Amenities Near By | Golf Course, Park, Playground, Public Transit, Shopping, Place Of Worship |
| Community Features | School Bus |
Building
| Bathroom Total | 2 |
| Bedrooms Above Ground | 2 |
| Bedrooms Below Ground | 1 |
| Bedrooms Total | 3 |
| Appliances | Stove, Dryer - Electric, Washer, Microwave Range Hood Combo, Refrigerator |
| Constructed Date | 1993 |
| Construction Style Attachment | Detached |
| Exterior Finish | Brick, Vinyl |
| Flooring Type | Hardwood, Laminate, Linoleum, Tile |
| Foundation Type | Poured Concrete |
| Stories Total | 1 |
| Size Interior | 1,676 Ft2 |
| Total Finished Area | 1676 Sqft |
| Type | House |
| Utility Water | Municipal Water |
Parking
| Garage | |
| Detached Garage | |
| Gravel |
Land
| Acreage | No |
| Land Amenities | Golf Course, Park, Playground, Public Transit, Shopping, Place Of Worship |
| Landscape Features | Landscaped |
| Sewer | Municipal Sewage System |
| Size Irregular | 0.2441 |
| Size Total | 0.2441 Ac |
| Size Total Text | 0.2441 Ac |
Rooms
| Level | Type | Length | Width | Dimensions |
|---|---|---|---|---|
| Basement | Recreational, Games Room | 22.9 x 14.4 | ||
| Basement | Bath (# Pieces 1-6) | 6.1 x 7.7 | ||
| Basement | Utility Room | 9.8 x 14.11 | ||
| Basement | Bedroom | 12.8 x 14.5 | ||
| Main Level | Foyer | 6.8 x 3.9 | ||
| Main Level | Living Room | 13.5 x 15 | ||
| Main Level | Dining Nook | 11.2 x 9.1 | ||
| Main Level | Kitchen | 11.2 x 8.10 | ||
| Main Level | Bath (# Pieces 1-6) | 10.1 x 5.2 | ||
| Main Level | Primary Bedroom | 10.9 x 12.7 | ||
| Main Level | Bedroom | 10.2 x 13.4 |
https://www.realtor.ca/real-estate/28416523/63-tannery-drive-elmsdale-elmsdale
Contact Us
Contact us for more information

Donald Mccooeye
https://www.themccooeyegroup.ca/
https://www.instagram.com/donm_realty_hfx/
The Collingwood, 291 Hwy #2
Enfield, Nova Scotia B2T 1C9




















































