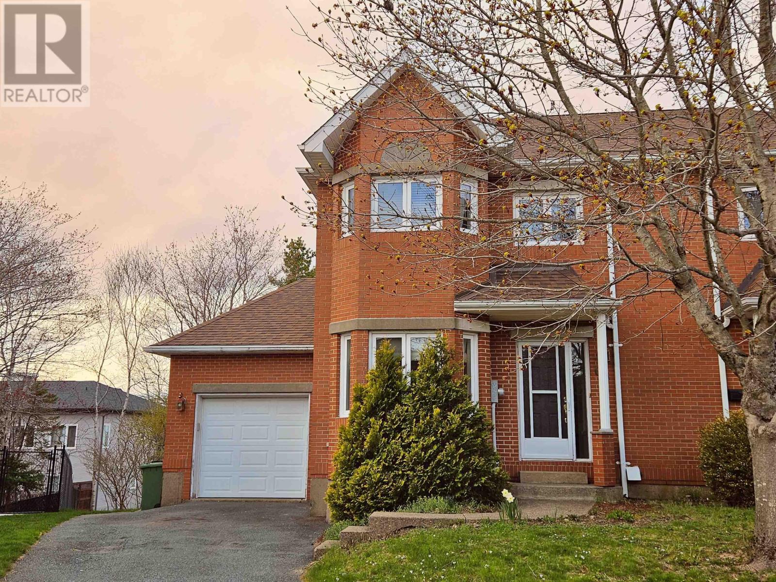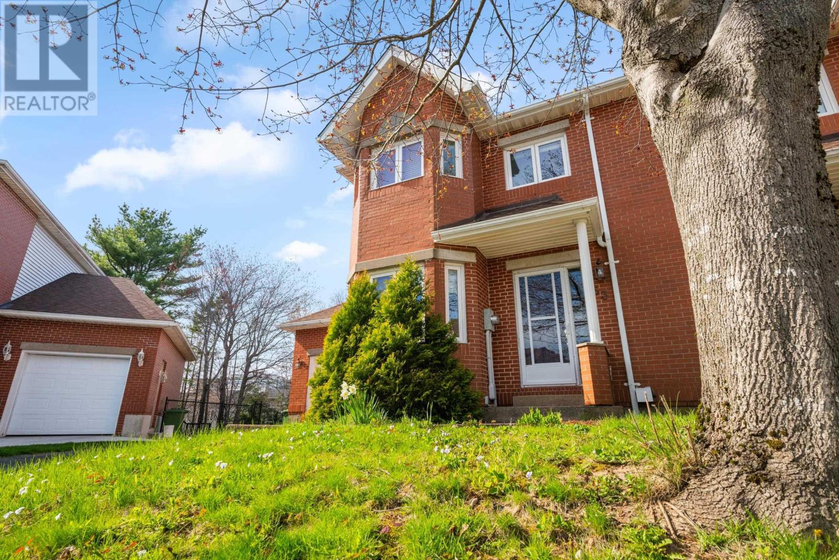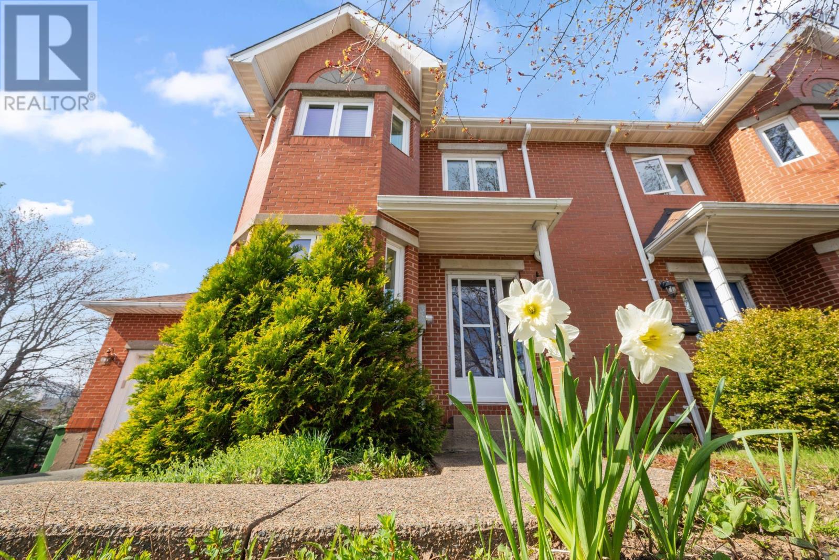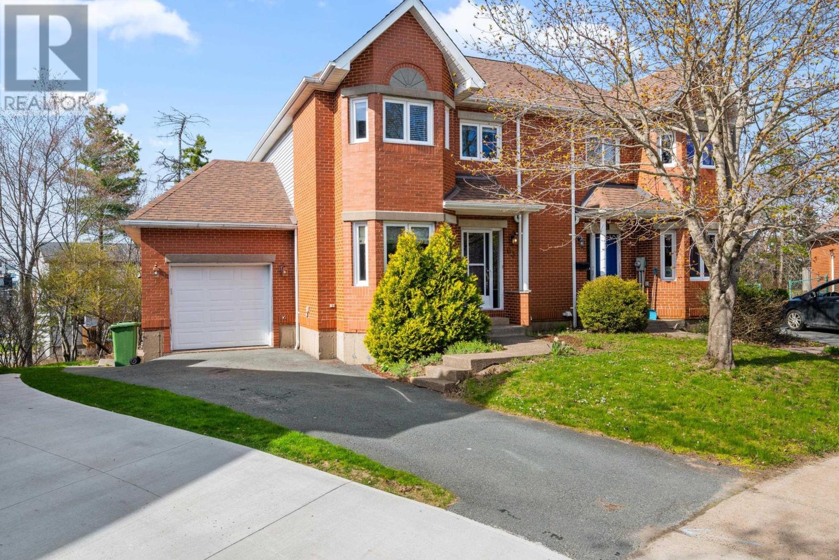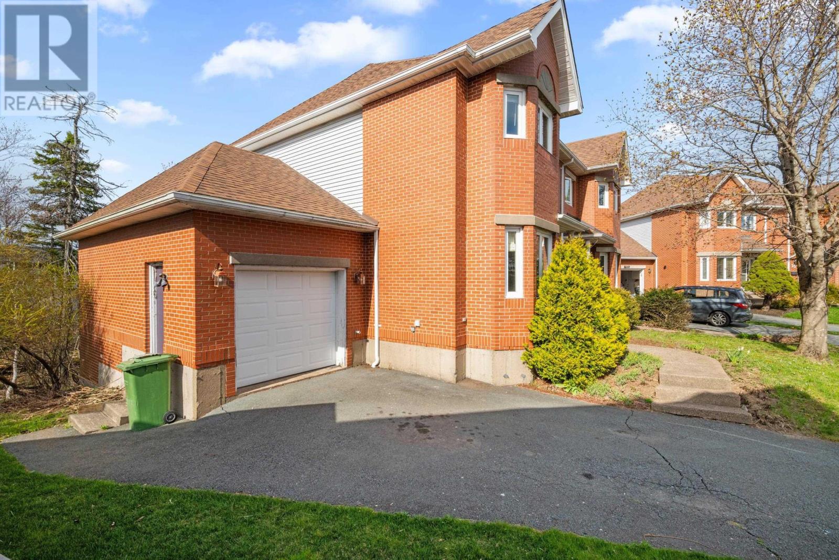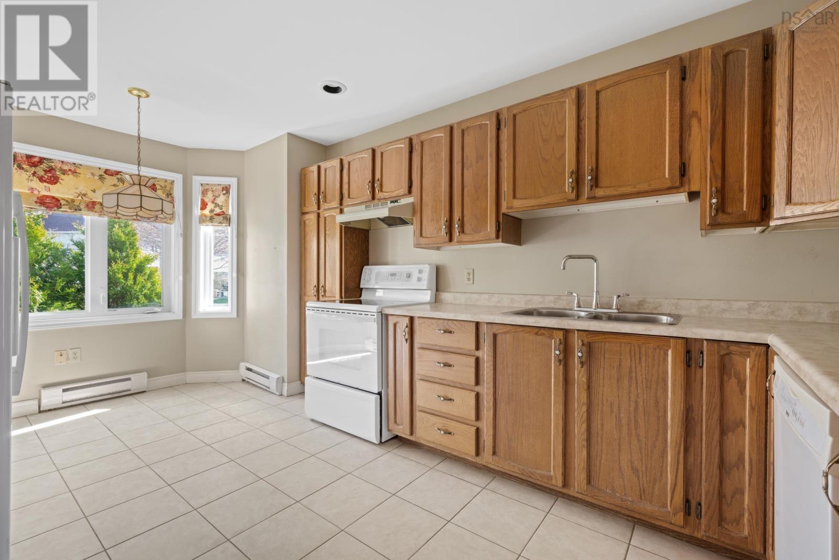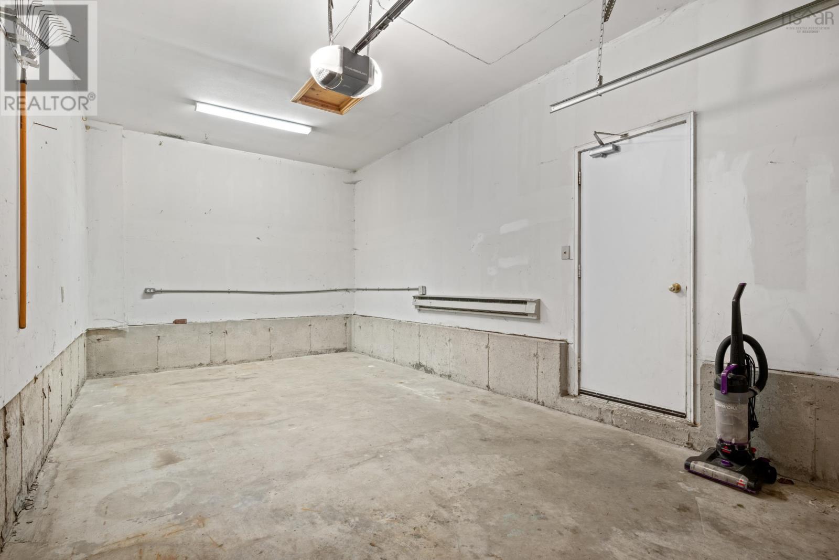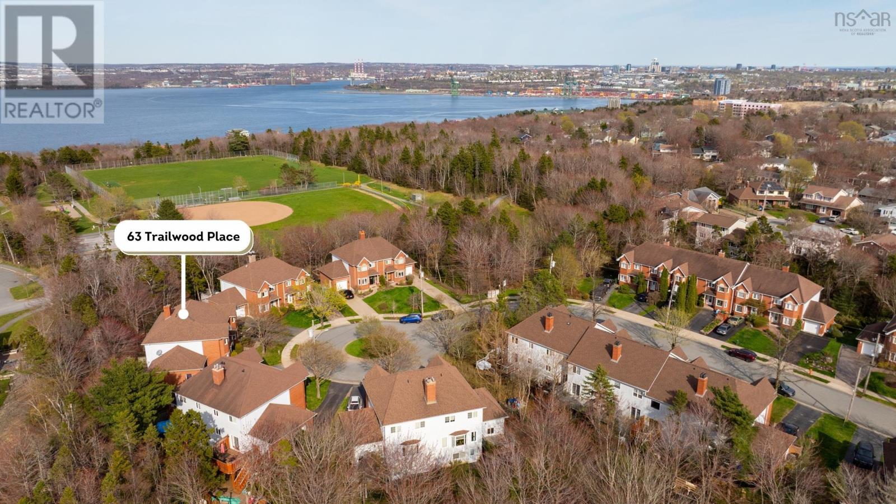63 Trailwood Place Clayton Park, Nova Scotia B3M 3X9
$579,900
This spacious 3-bedroom, 3-bathroom home, awaiting a new owner, is located on a quiet cul-de-sac in the highly desirable Clayton Park area of Halifax. While this property could benefit from some cosmetic updates, it offers solid bones and charming features. On those cold winter nights, cozy up in front of the classic wood-burning fireplace on the main floor or the propane stove in the rec room. The access to Tremont Plateau Park is just a few doors away with its playground, tennis court and playing field. Situated close to excellent schools, Canada Games Centre, Bayer's Lake shopping area, and beautiful walking trails, this home combines suburban tranquility with city convenience. With its great layout and size, single car attached garage, and easy access to downtown, this home offers a fantastic opportunity! (id:45785)
Property Details
| MLS® Number | 202510210 |
| Property Type | Single Family |
| Community Name | Clayton Park |
| Amenities Near By | Park, Playground, Public Transit, Shopping, Place Of Worship |
| Community Features | Recreational Facilities, School Bus |
| Equipment Type | Propane Tank |
| Rental Equipment Type | Propane Tank |
Building
| Bathroom Total | 3 |
| Bedrooms Above Ground | 3 |
| Bedrooms Total | 3 |
| Appliances | Stove, Dishwasher, Dryer, Washer, Refrigerator |
| Basement Development | Finished |
| Basement Features | Walk Out |
| Basement Type | Full (finished) |
| Constructed Date | 1987 |
| Construction Style Attachment | Semi-detached |
| Exterior Finish | Brick, Vinyl |
| Fireplace Present | Yes |
| Flooring Type | Carpeted, Ceramic Tile, Laminate, Vinyl |
| Foundation Type | Poured Concrete |
| Half Bath Total | 1 |
| Stories Total | 2 |
| Size Interior | 2,142 Ft2 |
| Total Finished Area | 2142 Sqft |
| Type | House |
| Utility Water | Municipal Water |
Parking
| Garage | |
| Attached Garage |
Land
| Acreage | No |
| Land Amenities | Park, Playground, Public Transit, Shopping, Place Of Worship |
| Sewer | Municipal Sewage System |
| Size Irregular | 0.0924 |
| Size Total | 0.0924 Ac |
| Size Total Text | 0.0924 Ac |
Rooms
| Level | Type | Length | Width | Dimensions |
|---|---|---|---|---|
| Second Level | Primary Bedroom | 16.7x10.6+jog | ||
| Second Level | Ensuite (# Pieces 2-6) | 9. x 4.9 | ||
| Second Level | Bedroom | 12.9 x 9. - jog | ||
| Second Level | Bedroom | 10.5 x 9.3 - jog | ||
| Second Level | Bath (# Pieces 1-6) | 9. x 4.9 | ||
| Basement | Recreational, Games Room | 16x12.7 + jogs | ||
| Basement | Recreational, Games Room | 11.9 x 8.2 | ||
| Basement | Den | 11.9 x 10.9 | ||
| Basement | Laundry / Bath | 12.5 x 7.4 | ||
| Main Level | Kitchen | 16.8x10. - jog | ||
| Main Level | Dining Room | 12.7x10.3+jog | ||
| Main Level | Living Room | 16.7x12.7+jog | ||
| Main Level | Foyer | 9.2x5.5 - jog | ||
| Main Level | Bath (# Pieces 1-6) | 6.4 x 2.4 |
https://www.realtor.ca/real-estate/28278861/63-trailwood-place-clayton-park-clayton-park
Contact Us
Contact us for more information

Susan Eldridge
(902) 860-1297
(902) 478-1928
https://www.yourhalifaxrealtor.ca/
https://www.instagram.com/yourhfxrealtor/
796 Main Street, Dartmouth
Halifax Regional Municipality, Nova Scotia B2W 3V1

