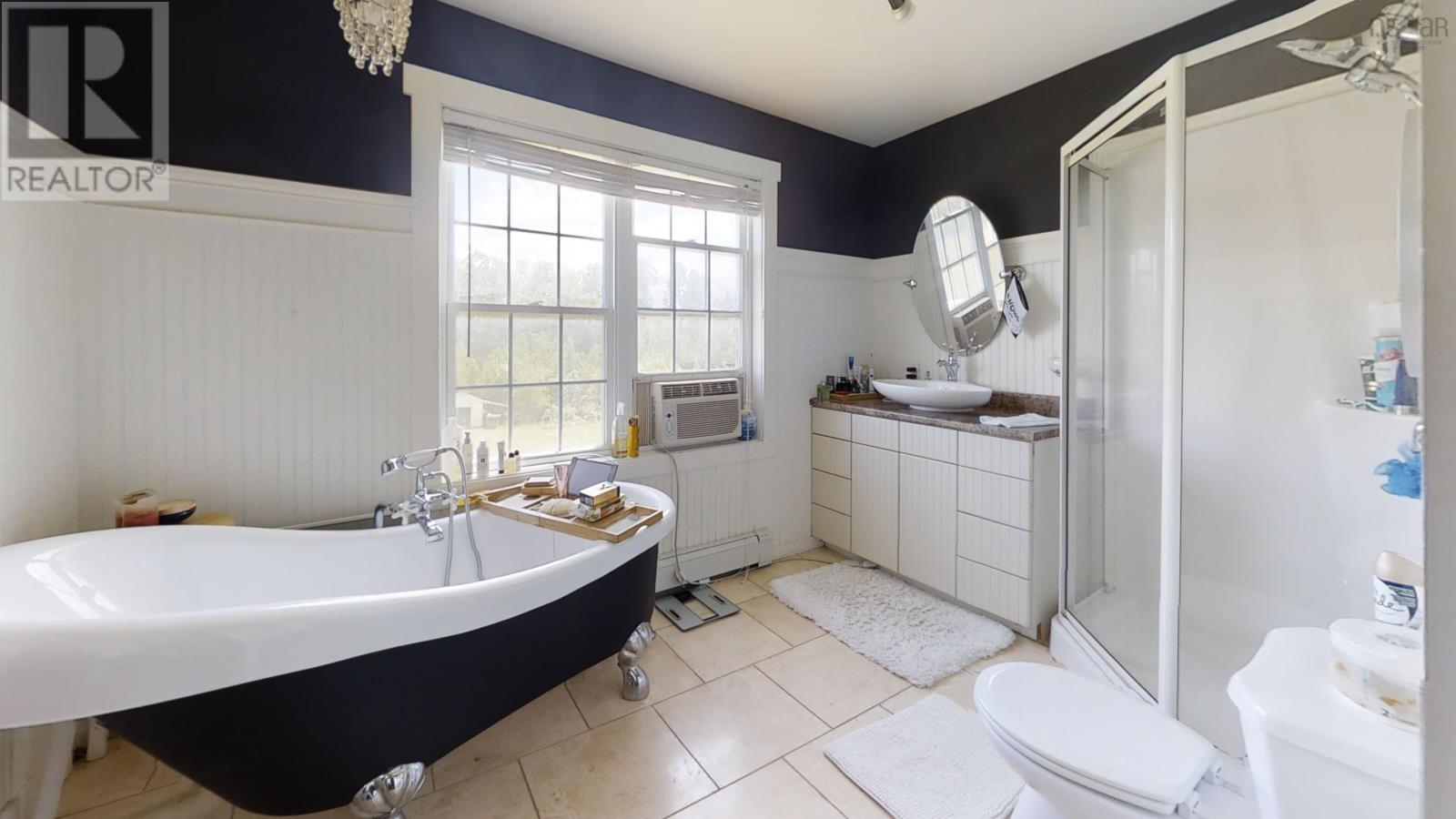6346 Highway 221 Lakeville, Nova Scotia B0P 1G0
$779,000
Views of the surrounding countryside, large home with 3 bay detached wired & heated garage set on 6.4 acres. Upon entering the home you are in the large front foyer with views of the open concept design, the great room with cathedral ceiling, dining room with views to the private back yard and a large kitchen with plenty of space for meal preparing and easy conversation with family and guests. From the main area you move towards the den and games room area complete with state of the art golf simulator (optional with purchase) and a complete bar /den for entertaining. The upper level accessed from the main foyer is home to a large primary suite complete with en-suited bath and walk in closet also on the upper level is an adjoining loft with a view to the great room below. The lower level of the home is complete with a recreational area, 2 large bedrooms, den/office and an additional bathroom. The lower level is at grade providing large windows with access to the pool area with large amounts of deck space as well as an outdoor kitchen. The home is efficiently heated and cooled with in-floor heating and a heat pump as well as the warmth from a wood stove. In addition there is a Detached, triple, wired, heated garage with a finished 2nd floor living or office space. The home has a generator panel wired in for worry free power when needed. (id:45785)
Property Details
| MLS® Number | 202511599 |
| Property Type | Single Family |
| Community Name | Lakeville |
| View Type | View Of Water |
Building
| Bathroom Total | 3 |
| Bedrooms Above Ground | 4 |
| Bedrooms Total | 4 |
| Appliances | Stove, Dishwasher, Dryer, Washer, Refrigerator |
| Basement Development | Finished |
| Basement Features | Walk Out |
| Basement Type | Full (finished) |
| Constructed Date | 2006 |
| Construction Style Attachment | Detached |
| Cooling Type | Heat Pump |
| Exterior Finish | Vinyl |
| Flooring Type | Carpeted, Ceramic Tile, Hardwood, Laminate |
| Foundation Type | Poured Concrete |
| Half Bath Total | 1 |
| Stories Total | 2 |
| Size Interior | 4,320 Ft2 |
| Total Finished Area | 4320 Sqft |
| Type | House |
| Utility Water | Drilled Well |
Parking
| Garage | |
| Detached Garage |
Land
| Acreage | Yes |
| Sewer | Septic System |
| Size Irregular | 6.4 |
| Size Total | 6.4 Ac |
| Size Total Text | 6.4 Ac |
Rooms
| Level | Type | Length | Width | Dimensions |
|---|---|---|---|---|
| Second Level | Primary Bedroom | 29.10 x 16.6 | ||
| Second Level | Games Room | 25.9 x 13.11 | ||
| Second Level | Ensuite (# Pieces 2-6) | 11 x 7.4 | ||
| Second Level | Storage | 8.11 x 7.8 walk in cl | ||
| Lower Level | Media | 25.4 x 29.1 | ||
| Lower Level | Bedroom | 12.11 x 11.11 | ||
| Lower Level | Bedroom | 13.1 x 11.8 | ||
| Lower Level | Bedroom | 8.6 x 7.10 | ||
| Lower Level | Bath (# Pieces 1-6) | 5.9 x 8.11 | ||
| Lower Level | Laundry Room | 7.8 x 6.11 | ||
| Main Level | Foyer | 8.1 x 16.2 | ||
| Main Level | Living Room | 17.10 x 16.2 | ||
| Main Level | Dining Room | 13.3 x 13.7 | ||
| Main Level | Kitchen | 12.8 x 13.7 | ||
| Main Level | Den | 17.9 x 11.3 | ||
| Main Level | Games Room | 30 x 29.5 | ||
| Main Level | Bath (# Pieces 1-6) | 5.8 x 6 | ||
| Main Level | Foyer | 8.11 x 13.6 | ||
| Main Level | Storage | 5.8 x 6.6 Pantry |
https://www.realtor.ca/real-estate/28337207/6346-highway-221-lakeville-lakeville
Contact Us
Contact us for more information

Todd Levernois
(902) 472-3944
www.homelifecityandvalley.com/
115 Colbrook Village Park Drive
Coldbrook, Nova Scotia B4R 1B9




































