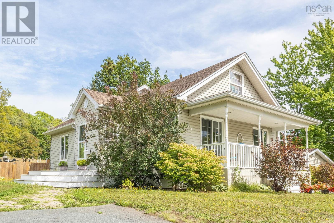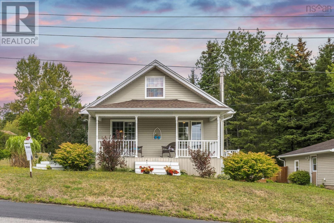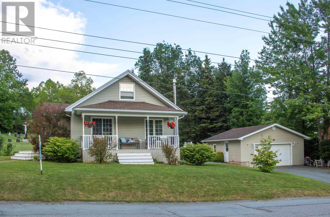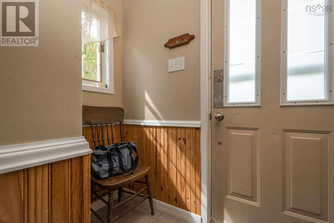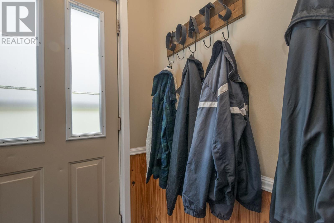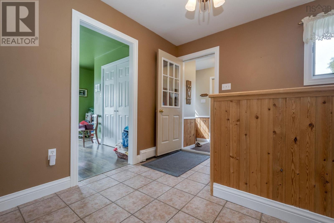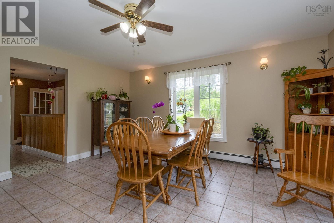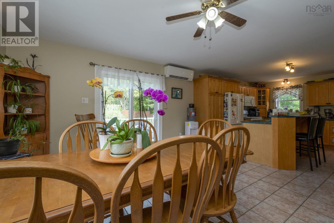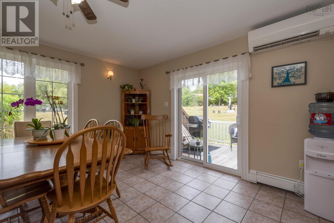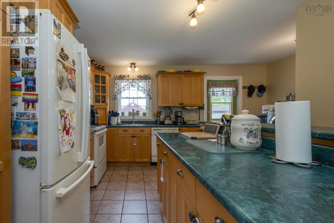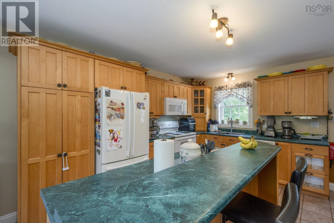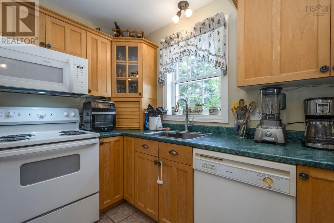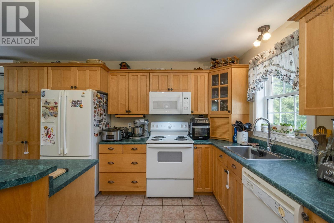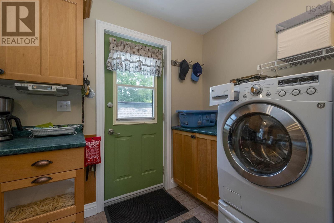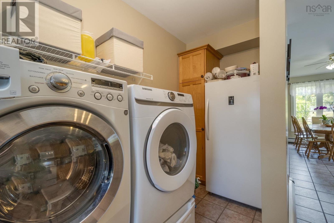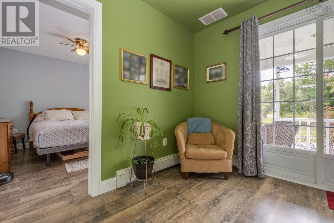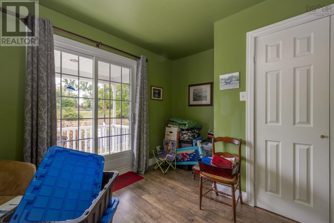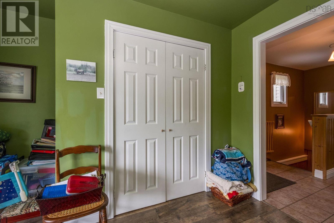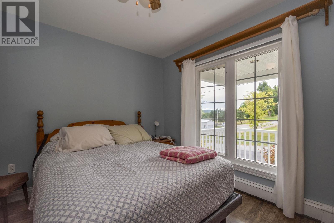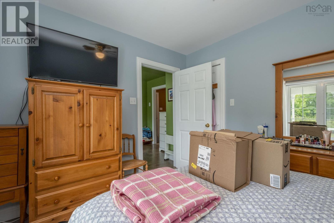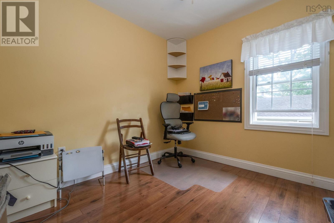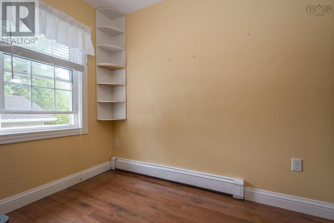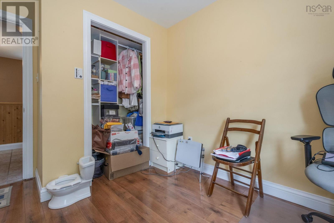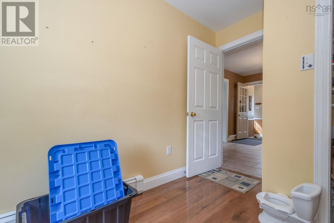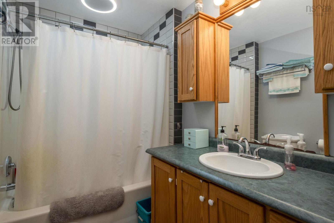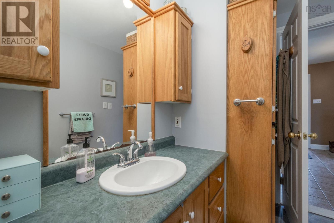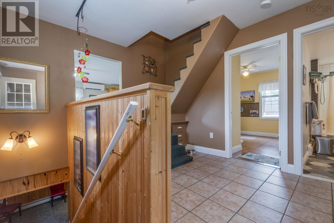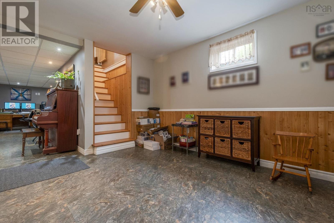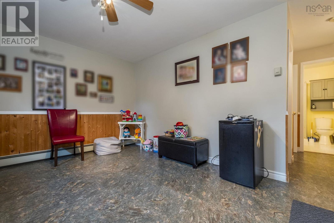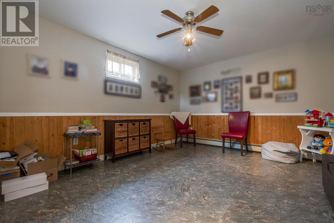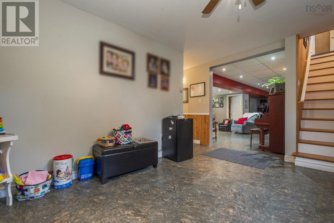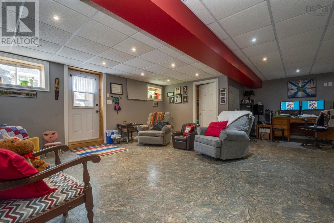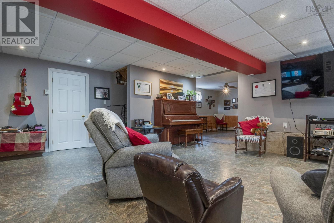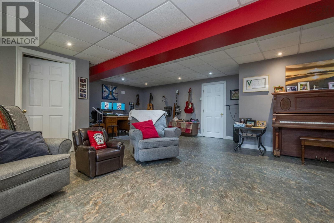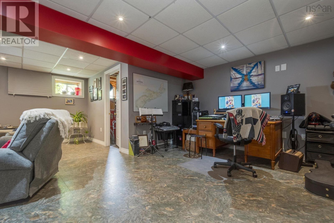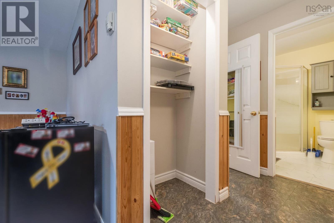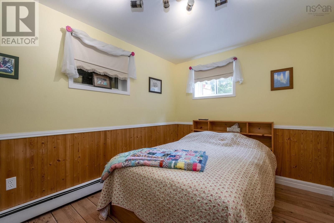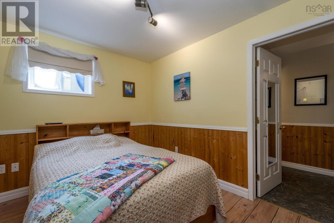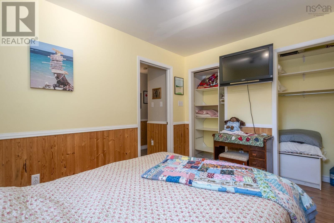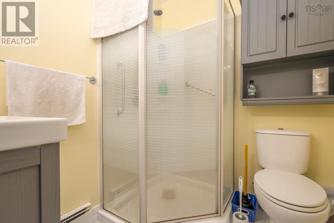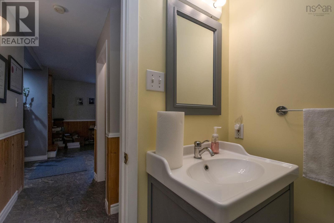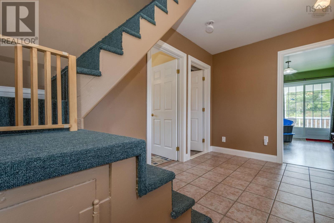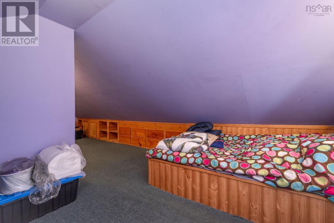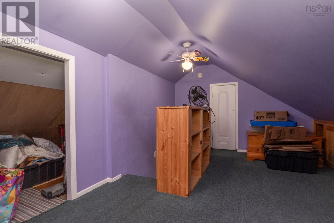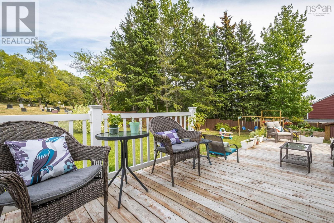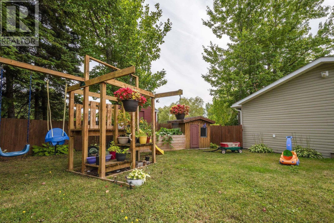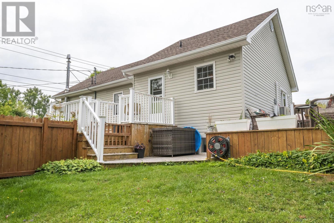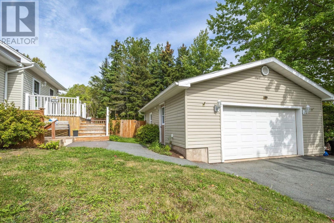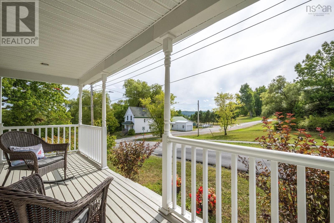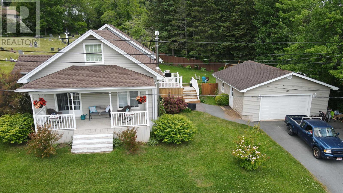637 Wiley Avenue Windsor, Nova Scotia B0N 2T0
$470,000
Sellers are motivated,bring your offer before this opportunity is gone! This well-maintained 4-bedroom, 2-bath home is located in the heart of Windsor, just steps from the prestigious Kings Edgehill School and minutes to downtown amenities. With a flexible layout across 2.5 storeys and a fully finished lower level, this property offers a range of living and income generating possibilities. The main floor features a bright, and generously sized eat-in kitchen with plenty of cabinetry and direct access to the backyard via patio doors, ideal for relaxing or entertaining. You'll also find a large bathroom with custom tile, a convenient laundry area, and three additional rooms currently being used as a bedroom, a home office, and a play area. The play area with its own patio doors, offers potential as a spacious living area, studio, or additional bedroom, the layout is yours to define. The upper level includes a large bedroom with ample storage space, that can fit more guests or family. Downstairs, the fully finished lower level features in-floor heating, a rec/media room, a bedroom, a full bath, and a basement walkout. Conveniently, plumbing is roughed in for a kitchenette, this space is perfectly set up for an in-law suite, guest area, or potential rental unit. Outside, enjoy a stone walkway, multiple deck areas, and a fully fenced backyard with mature perennials, raised garden beds, and a vertical herb wall. There is plenty of green space to enjoy outdoor living. Additional features include a 24x24 wired garage, two paved driveways, and full connection to municipal services. This is a move-in-ready property with exceptional flexibility and appeal, dont miss your chance to make it yours. (id:45785)
Property Details
| MLS® Number | 202516697 |
| Property Type | Single Family |
| Community Name | Windsor |
| Amenities Near By | Park, Playground, Public Transit, Shopping, Place Of Worship |
| Community Features | Recreational Facilities, School Bus |
Building
| Bathroom Total | 2 |
| Bedrooms Above Ground | 3 |
| Bedrooms Below Ground | 1 |
| Bedrooms Total | 4 |
| Appliances | Oven - Electric, Dryer - Electric, Washer, Freezer - Stand Up, Refrigerator |
| Basement Features | Walk Out |
| Basement Type | Full |
| Constructed Date | 1940 |
| Construction Style Attachment | Detached |
| Cooling Type | Heat Pump |
| Exterior Finish | Vinyl |
| Flooring Type | Ceramic Tile, Laminate, Vinyl |
| Foundation Type | Poured Concrete |
| Stories Total | 3 |
| Size Interior | 2,396 Ft2 |
| Total Finished Area | 2396 Sqft |
| Type | House |
| Utility Water | Municipal Water |
Parking
| Garage | |
| Detached Garage | |
| Paved Yard |
Land
| Acreage | No |
| Land Amenities | Park, Playground, Public Transit, Shopping, Place Of Worship |
| Landscape Features | Landscaped |
| Sewer | Municipal Sewage System |
| Size Irregular | 0.2346 |
| Size Total | 0.2346 Ac |
| Size Total Text | 0.2346 Ac |
Rooms
| Level | Type | Length | Width | Dimensions |
|---|---|---|---|---|
| Second Level | Bedroom | 25.0 x 13.10 | ||
| Lower Level | Recreational, Games Room | 24.5 x 21.8 | ||
| Lower Level | Utility Room | 9.0 x 7.0 | ||
| Lower Level | Storage | 5.7 x 5.6 | ||
| Lower Level | Other | 8.3 x 3.0 | ||
| Lower Level | Bath (# Pieces 1-6) | 6.4 X 5.7 | ||
| Lower Level | Bedroom | 11.7 X 8.9 | ||
| Lower Level | Other | 14.6 x 11.11 | ||
| Main Level | Porch | 5.6 x 7.0 | ||
| Main Level | Foyer | 11.7 x 12.9 | ||
| Main Level | Bath (# Pieces 1-6) | 11.3 x 5.8 | ||
| Main Level | Den | 11.3 x 9.2 | ||
| Main Level | Bedroom | 12.1 x 11.7 | ||
| Main Level | Bedroom | 11.3 x 9.8 | ||
| Main Level | Dining Room | 15.5 x 14.0 | ||
| Main Level | Kitchen | 13.2 x 15.5 | ||
| Main Level | Laundry Room | 12.6 x 4.4 |
https://www.realtor.ca/real-estate/28561824/637-wiley-avenue-windsor-windsor
Contact Us
Contact us for more information
Connor Singleton
105 Wentworth Road
Windsor, Nova Scotia B0N 2T0

