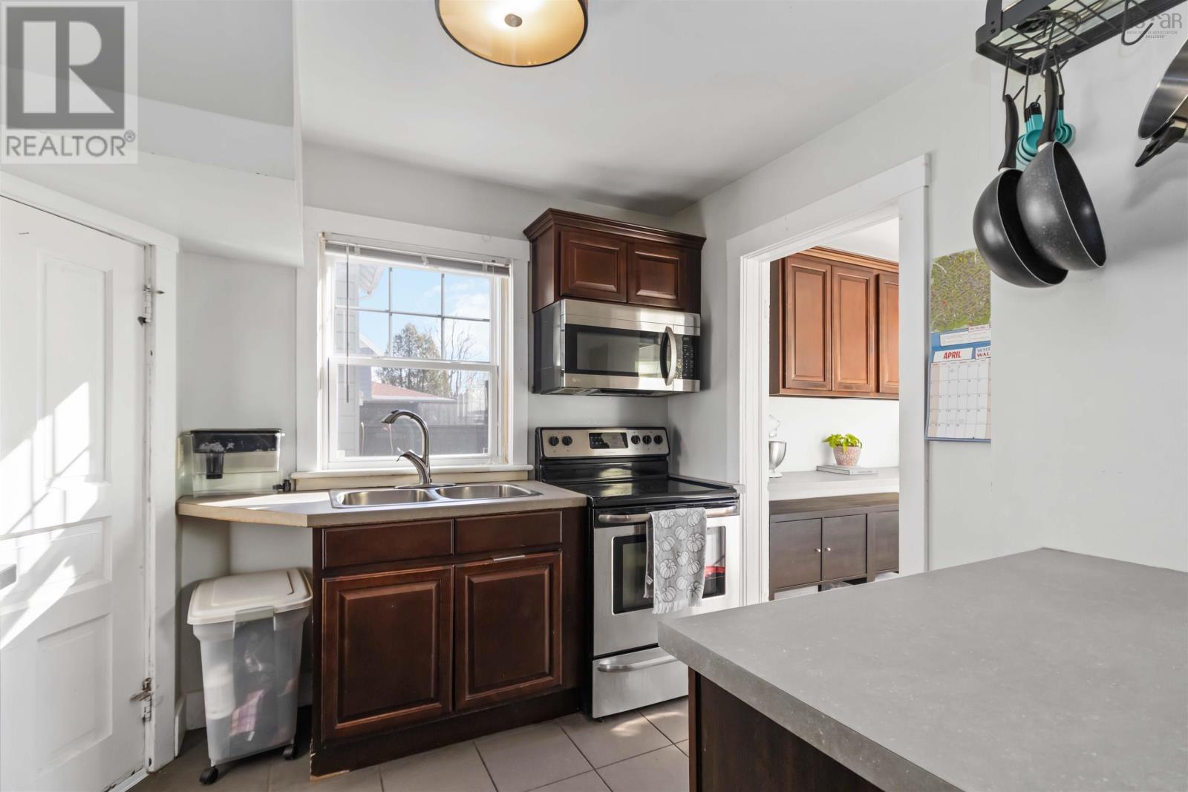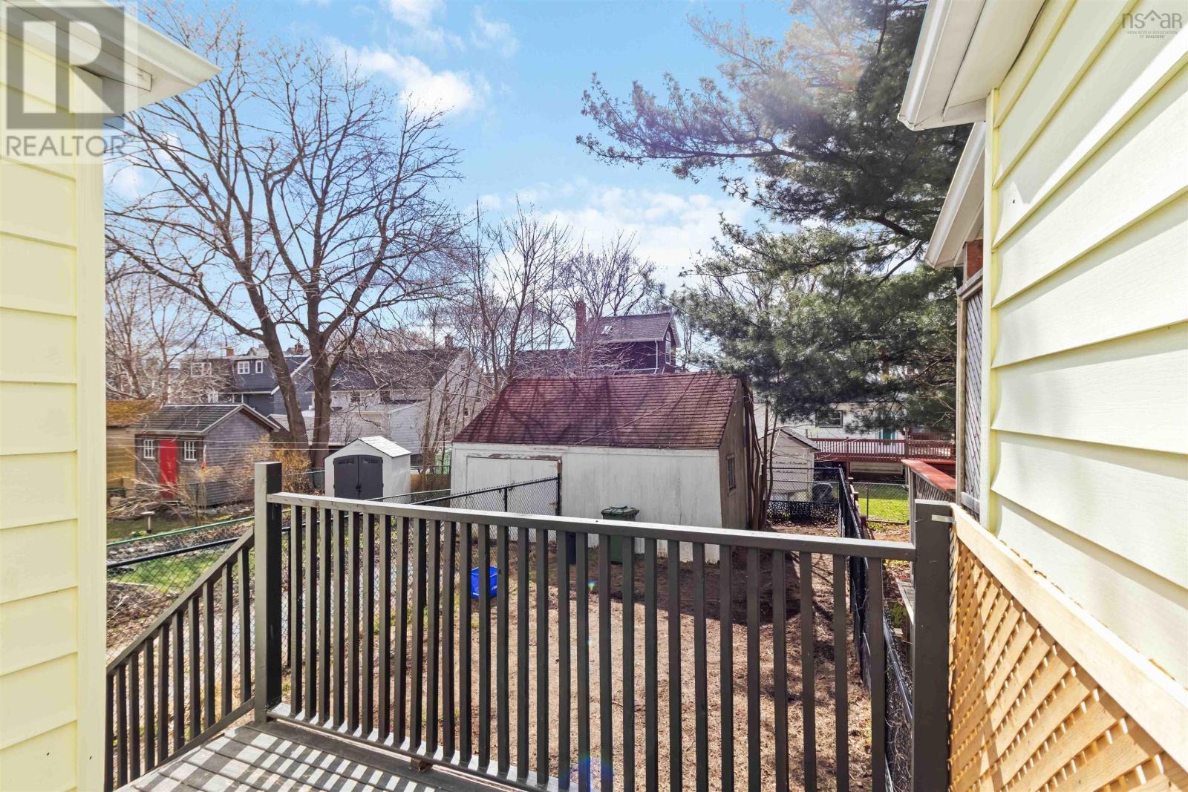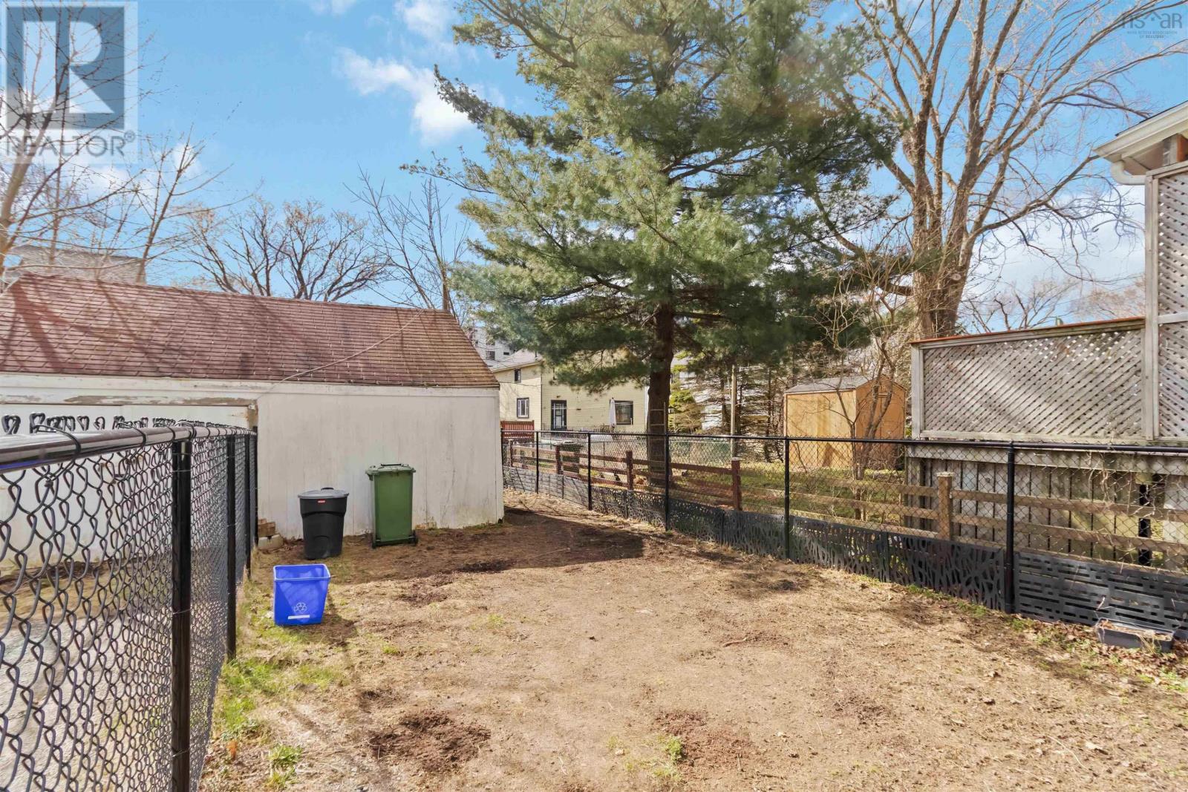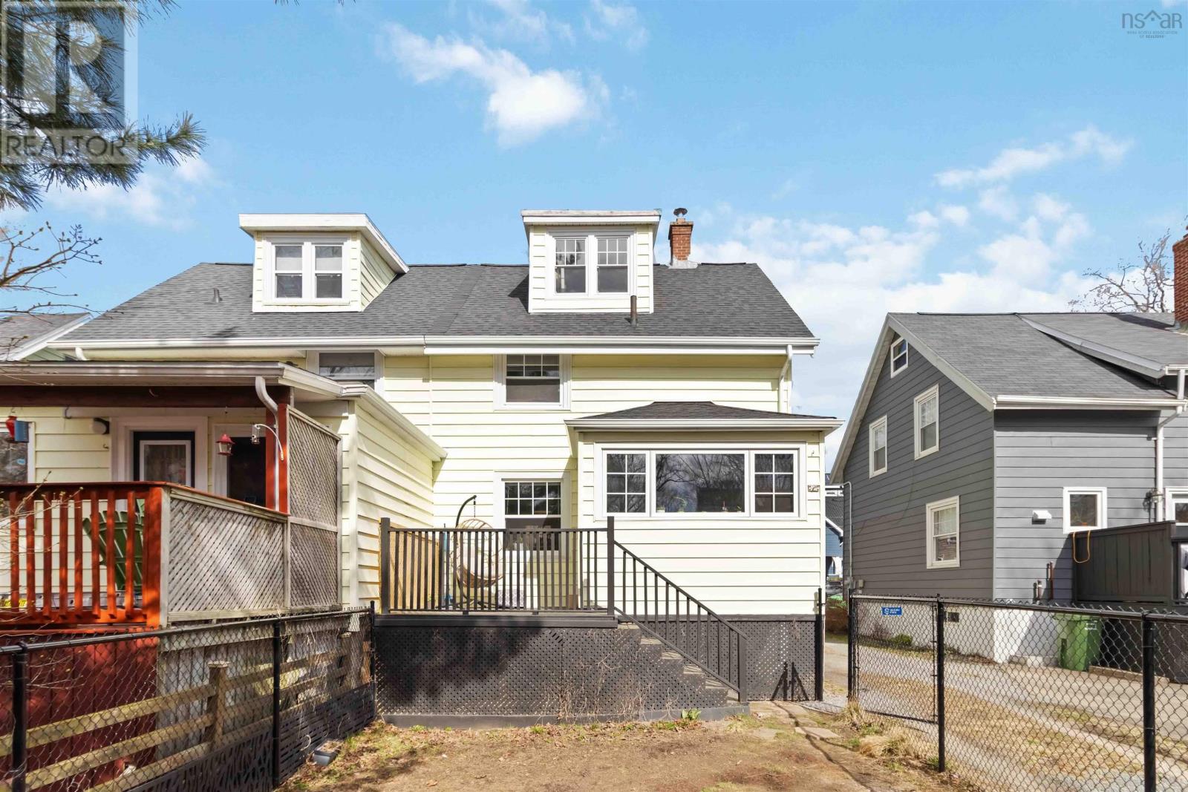6374 Summit Street Halifax, Nova Scotia B3L 1R9
$624,900
Welcome to this charming semi-detached 3-bedroom, 1-bath home located on beautiful, tree-lined Summit Street in Halifax?s desirable West End. Just a ten-minute walk from the brand-new CSAP school currently under construction and close to all amenities, this home offers the perfect blend of community and convenience. Inside, you?ll find a spacious layout with a bonus room on the third floor?ideal for a home office, guest room, or playroom. The backyard features a patio and deck (2022), perfect for outdoor entertaining or relaxing in privacy. This home has been extensively upgraded for comfort, efficiency, and peace of mind. Major improvements include a new furnace (2020), hot water tank (2020), oil tank (2020), shingles (2020), and chimney liner (2020). A 5-foot fence (2020) was added for additional privacy. Windows were replaced throughout the home between 2020 and 2022, and an electrical panel upgrade was completed in 2021. The kitchen was enhanced with a double-door stainless steel fridge (2021) and a new dishwasher (2023), while a new washing machine was added in 2024. Additional upgrades include a lead service line replacement (2022), roof insulation (2023), new laminate flooring in the studio space (2023), and gutter replacements (2023). To maximize year-round comfort, four ductless heat pumps with an external unit were installed in April 2024, and the outside basement walls were fully insulated at the same time. With its blend of classic charm and modern upgrades, this Summit Street gem is move-in ready and perfectly situated in one of Halifax?s most sought-after neighbourhoods. (id:45785)
Property Details
| MLS® Number | 202509349 |
| Property Type | Single Family |
| Community Name | Halifax |
| Amenities Near By | Playground, Public Transit, Shopping, Place Of Worship |
| Community Features | Recreational Facilities, School Bus |
| Features | Level |
Building
| Bathroom Total | 1 |
| Bedrooms Above Ground | 3 |
| Bedrooms Total | 3 |
| Appliances | Stove, Dishwasher, Dryer, Washer, Microwave Range Hood Combo, Refrigerator |
| Basement Development | Unfinished |
| Basement Type | Full (unfinished) |
| Constructed Date | 1930 |
| Construction Style Attachment | Semi-detached |
| Cooling Type | Heat Pump |
| Exterior Finish | Wood Shingles, Vinyl |
| Flooring Type | Hardwood, Wood |
| Foundation Type | Poured Concrete |
| Stories Total | 3 |
| Size Interior | 1,160 Ft2 |
| Total Finished Area | 1160 Sqft |
| Type | House |
| Utility Water | Municipal Water |
Parking
| Garage | |
| Detached Garage | |
| Gravel | |
| Shared |
Land
| Acreage | No |
| Land Amenities | Playground, Public Transit, Shopping, Place Of Worship |
| Landscape Features | Partially Landscaped |
| Sewer | Municipal Sewage System |
| Size Irregular | 0.0643 |
| Size Total | 0.0643 Ac |
| Size Total Text | 0.0643 Ac |
Rooms
| Level | Type | Length | Width | Dimensions |
|---|---|---|---|---|
| Second Level | Bath (# Pieces 1-6) | 6.2 x 8.7 | ||
| Second Level | Primary Bedroom | 10 x 10 | ||
| Second Level | Bedroom | 10 x 10 | ||
| Second Level | Bedroom | 8.8 x 7.6 | ||
| Third Level | Other | Bonus - 11.6 x 9.8 + 4 x 3.2 | ||
| Main Level | Living Room | 15.8 x 12 | ||
| Main Level | Dining Room | 10 x 10 | ||
| Main Level | Kitchen | 10 x 9 | ||
| Main Level | Mud Room | 10 x 6.6 |
https://www.realtor.ca/real-estate/28239384/6374-summit-street-halifax-halifax
Contact Us
Contact us for more information

Kip Walker
(902) 468-3667
www.kipwalker.net/
610 Wright Avenue, Unit 2
Dartmouth, Nova Scotia B3A 1M9










































