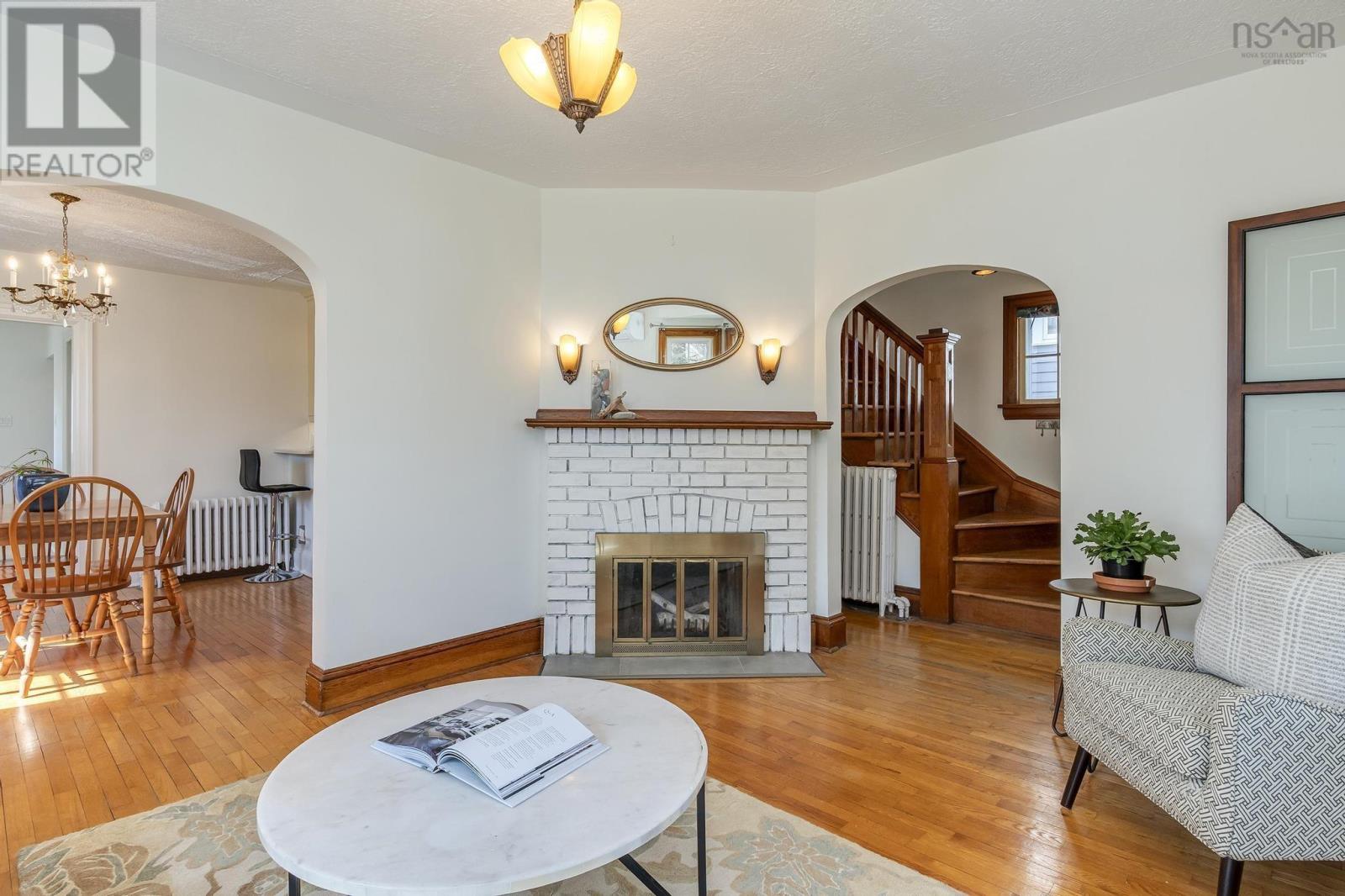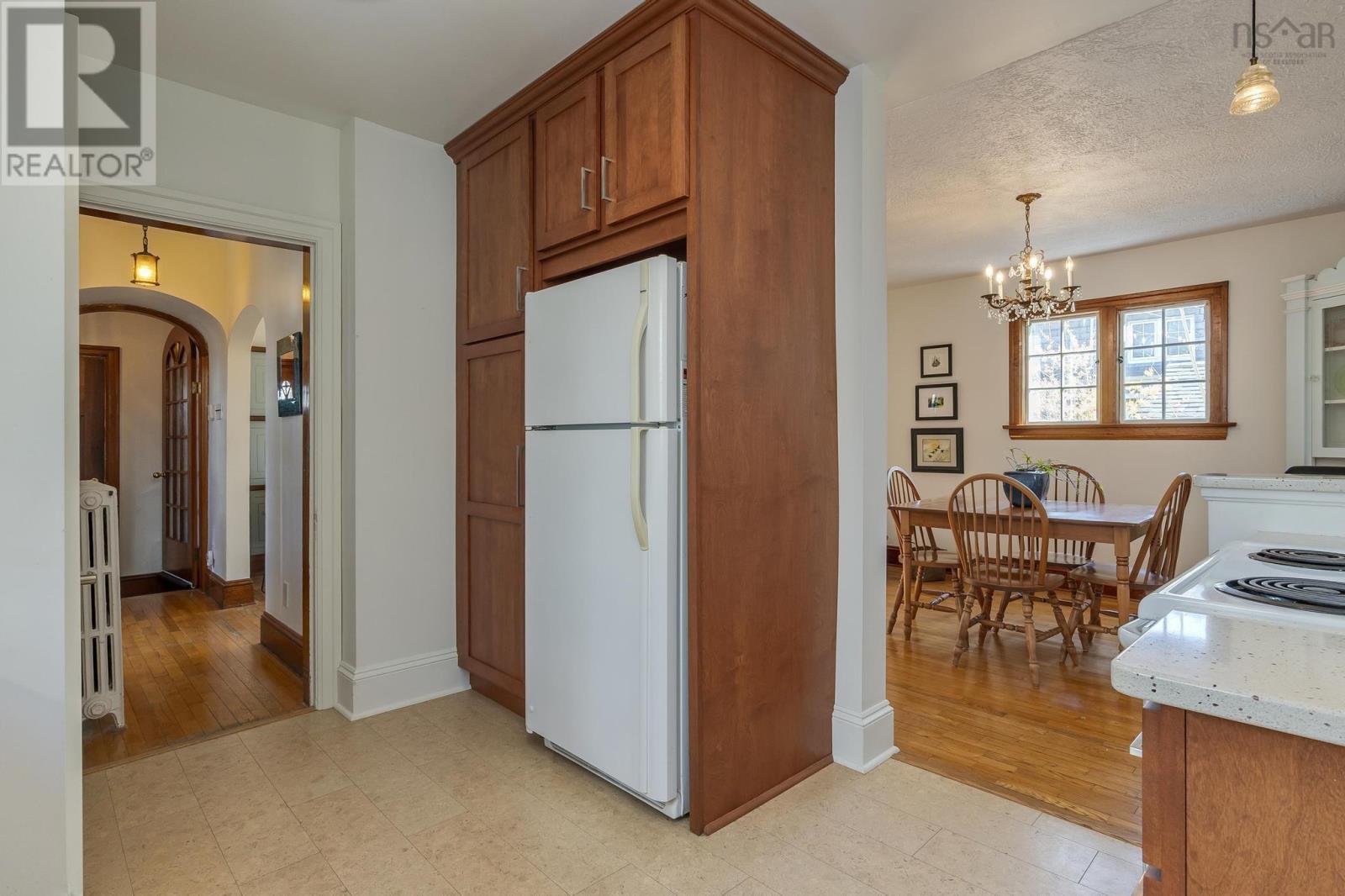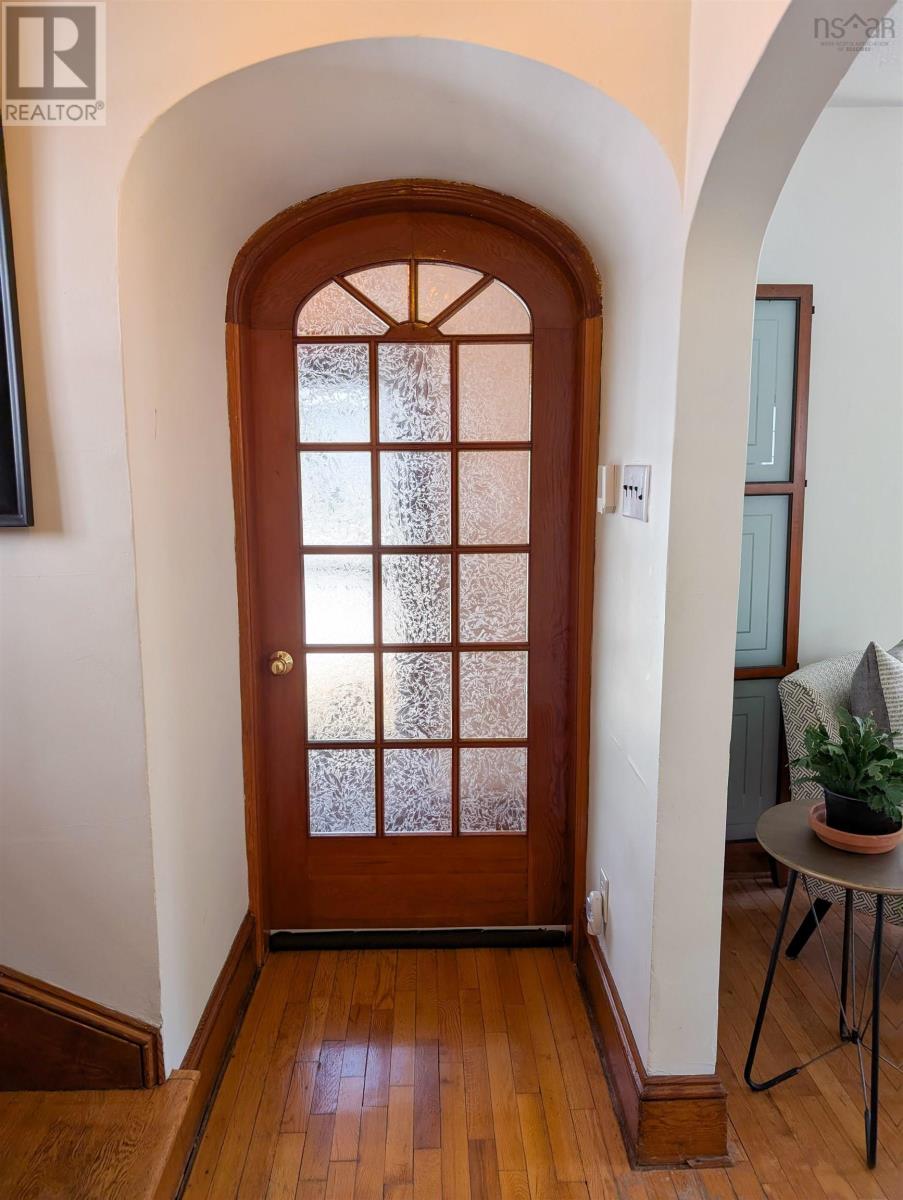6379 Vienna Street Halifax, Nova Scotia B3L 1S5
$749,900
Welcome to one of the most beloved streets in Halifax?s West End. This charming detached home offers a beautiful balance of character and modern comfort, set in one of the city?s most sought-after neighbourhoods?just minutes from downtown. On the main floor, you're welcomed into a warm and inviting living room and dining area, followed by a modern open-concept kitchen that?s been tastefully updated. Just beyond, a flexible family room or home office adds extra functionality. You?ll also find a full bathroom, convenient laundry area, and a main-floor bedroom?ideal for guests or single-level living. Upstairs, the timeless staircase leads to two generously sized bedrooms and a second full bathroom with in-floor heating?perfect for chilly mornings. Recent updates include exterior wood shingle painting, attic insulation, a ductless heat pump system, and many new windows, bringing energy efficiency and year-round comfort to this classic home. With its historic charm, thoughtful updates, and prime West End location, this home is a rare find and a wonderful place to call home. (id:45785)
Property Details
| MLS® Number | 202509283 |
| Property Type | Single Family |
| Community Name | Halifax |
| Amenities Near By | Park, Playground, Public Transit, Shopping, Place Of Worship |
| Community Features | Recreational Facilities |
Building
| Bathroom Total | 2 |
| Bedrooms Above Ground | 3 |
| Bedrooms Total | 3 |
| Appliances | Oven - Electric, Stove, Dishwasher, Washer/dryer Combo, Microwave, Refrigerator |
| Constructed Date | 1942 |
| Construction Style Attachment | Detached |
| Cooling Type | Heat Pump |
| Exterior Finish | Wood Shingles |
| Fireplace Present | Yes |
| Flooring Type | Ceramic Tile, Hardwood |
| Foundation Type | Poured Concrete |
| Stories Total | 2 |
| Size Interior | 1,432 Ft2 |
| Total Finished Area | 1432 Sqft |
| Type | House |
| Utility Water | Municipal Water |
Land
| Acreage | No |
| Land Amenities | Park, Playground, Public Transit, Shopping, Place Of Worship |
| Landscape Features | Landscaped |
| Sewer | Municipal Sewage System |
| Size Irregular | 0.0918 |
| Size Total | 0.0918 Ac |
| Size Total Text | 0.0918 Ac |
Rooms
| Level | Type | Length | Width | Dimensions |
|---|---|---|---|---|
| Second Level | Primary Bedroom | 18. x 10.11 | ||
| Second Level | Bedroom | 12.8 x 9.11 | ||
| Second Level | Bath (# Pieces 1-6) | 6.9 x 4.10 | ||
| Main Level | Foyer | Foyer | ||
| Main Level | Kitchen | 11.7 x 10.4 -jog | ||
| Main Level | Dining Room | 11.7 x 10.11 | ||
| Main Level | Living Room | 14.8 x 13.3 -jog | ||
| Main Level | Family Room | 14.2 x 12.6 -jogs | ||
| Main Level | Bath (# Pieces 1-6) | 7.1 x 5.4 | ||
| Main Level | Laundry Room | 5.8 x 5.2 | ||
| Main Level | Bedroom | 9.5 x 9. -jog |
https://www.realtor.ca/real-estate/28235175/6379-vienna-street-halifax-halifax
Contact Us
Contact us for more information

Sona Sheikh Pour
84 Chain Lake Drive
Beechville, Nova Scotia B3S 1A2






































