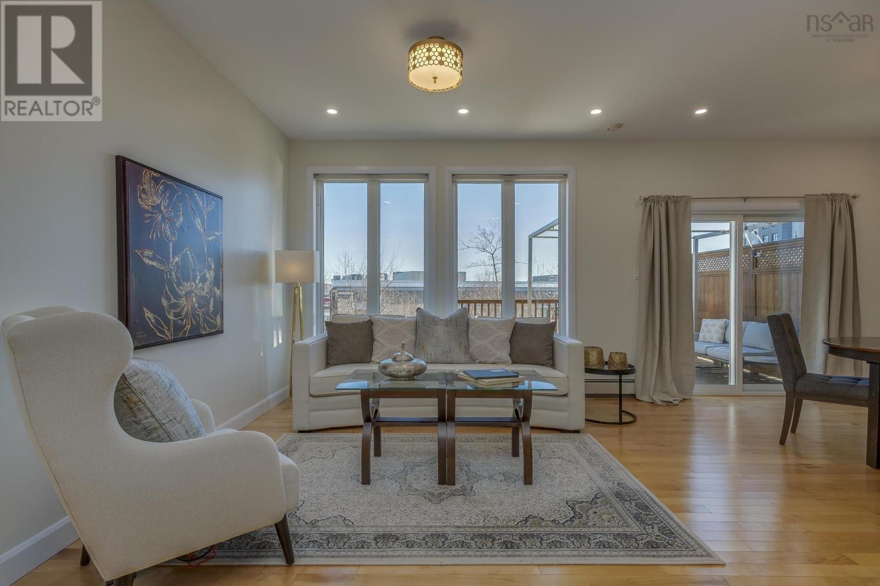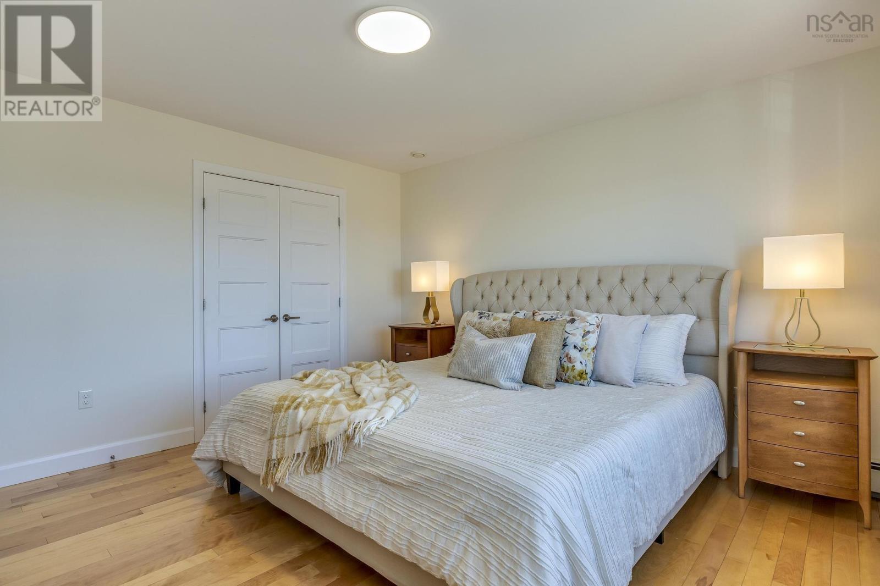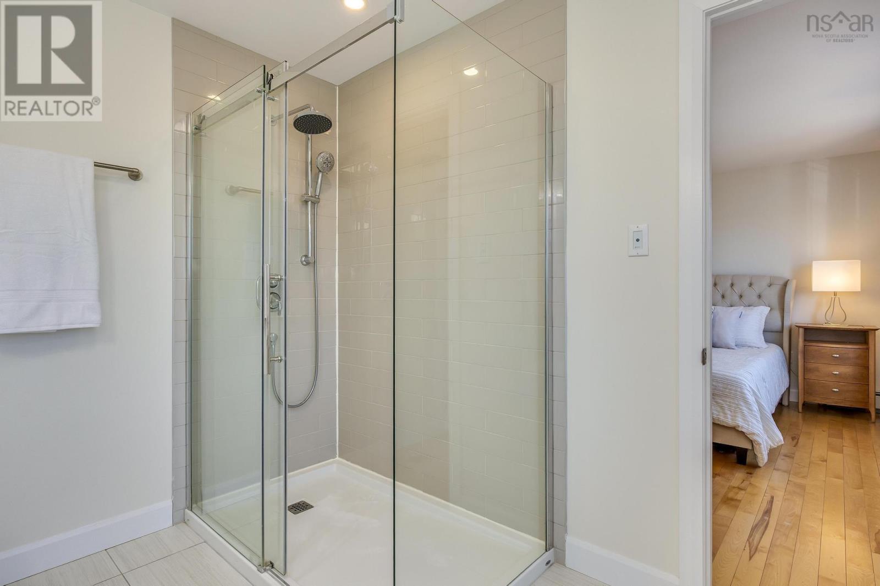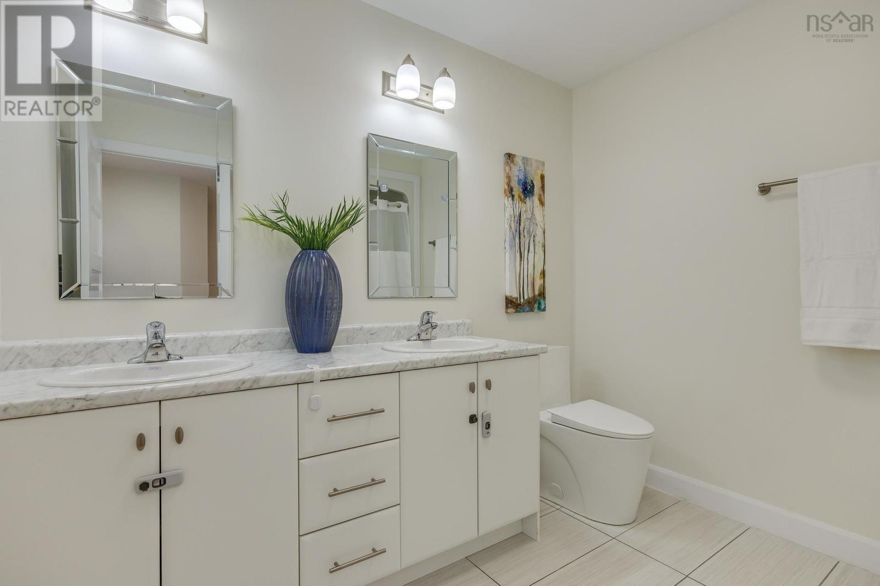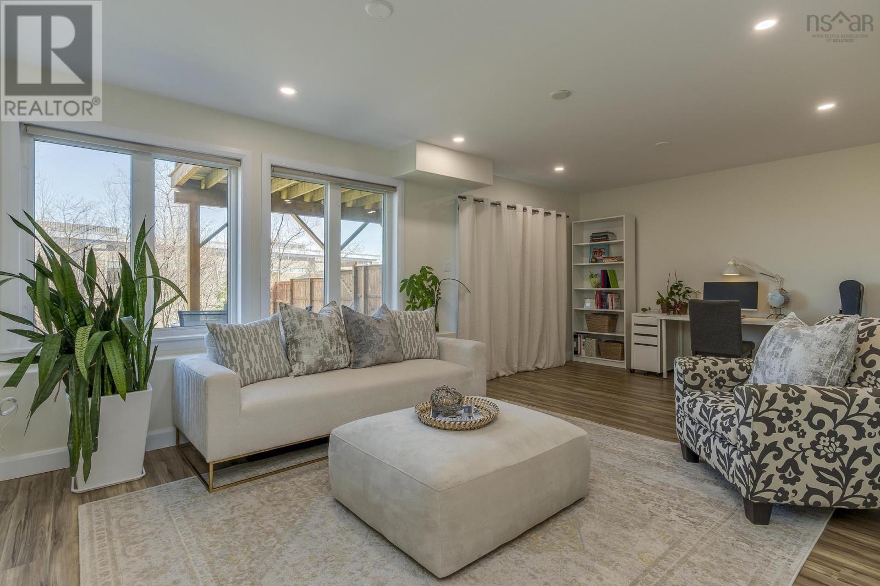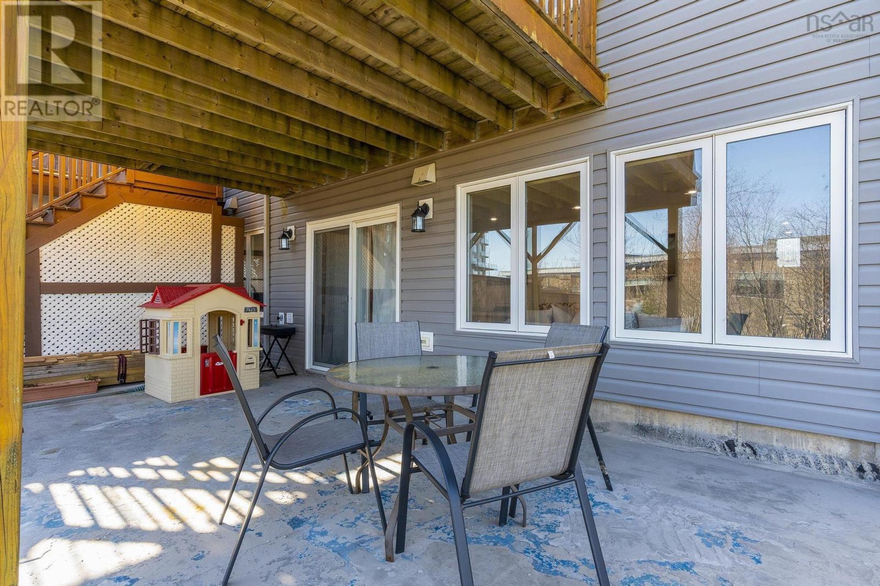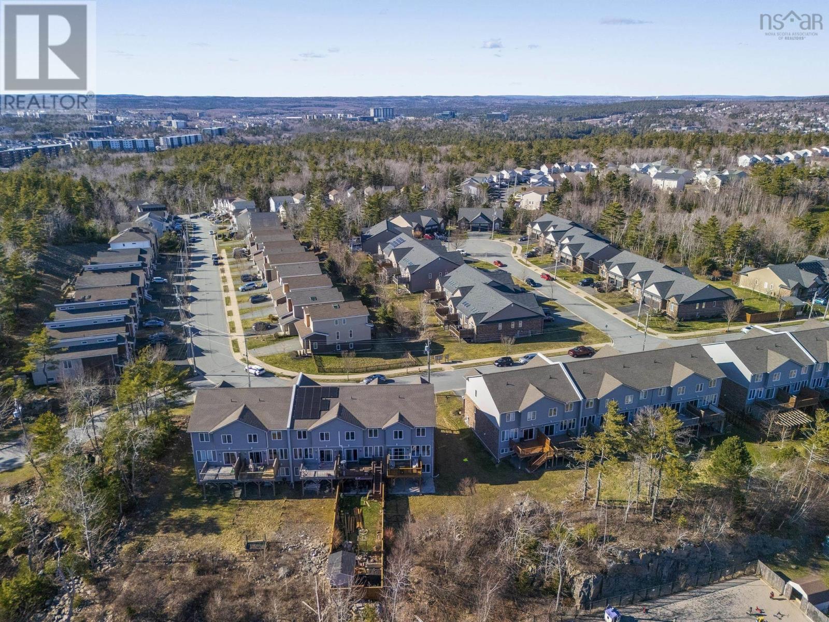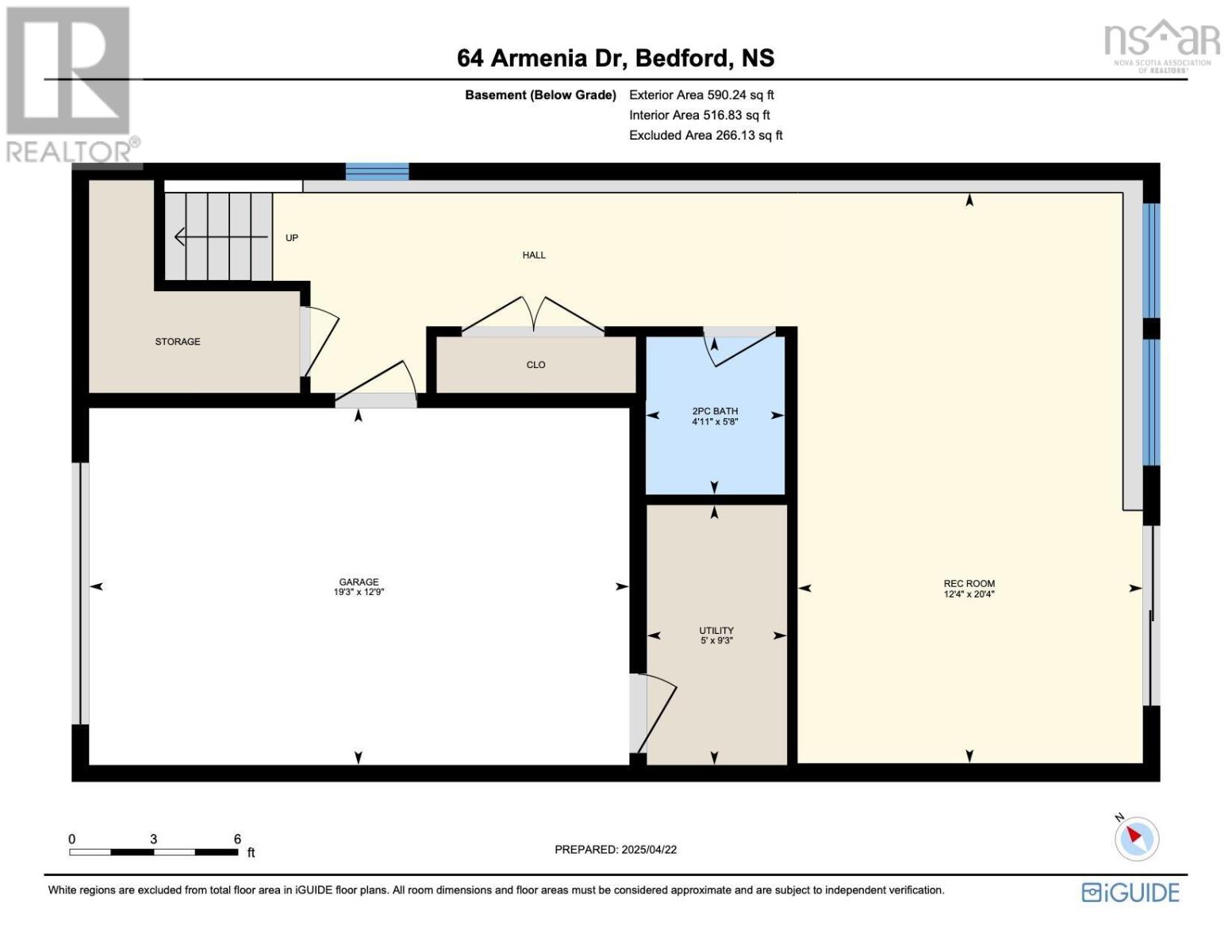64 Armenia Drive Bedford, Nova Scotia B4A 0H6
$694,900
Welcome to 64 Armenia Drive ? A Spacious End-Unit Townhome in the Heart of Larry Uteck. Set on one of the largest lots on the street, this bright and well-maintained 3-bedroom, 2 full and 2 half-bath townhome offers exceptional space, comfort, and flexibility across three finished levels. The main floor features a well-designed kitchen with ample counter space, a cozy dining nook, a formal dining area, and a large living room?perfect for both everyday living and entertaining. Upstairs, the spacious primary suite includes a walk-in closet and a private ensuite with double sinks. You will find two additional bedrooms on this floor and a full bath, also with a double vanity?ideal for family or guests. The fully finished walkout basement adds even more versatility with a generous family room, office, or guest space, along with a convenient half bath and access to the backyard. Filled with natural light from oversized windows and located just minutes from top schools, parks, shops, and restaurants, 64 Armenia Drive is a wonderful place to call home. (id:45785)
Property Details
| MLS® Number | 202508619 |
| Property Type | Single Family |
| Neigbourhood | West Bedford |
| Community Name | Bedford |
| Amenities Near By | Park, Playground, Public Transit, Shopping, Place Of Worship |
| Community Features | Recreational Facilities |
Building
| Bathroom Total | 4 |
| Bedrooms Above Ground | 3 |
| Bedrooms Total | 3 |
| Appliances | Gas Stove(s), Dishwasher, Dryer, Washer, Microwave, Central Vacuum |
| Constructed Date | 2017 |
| Exterior Finish | Brick, Vinyl |
| Flooring Type | Ceramic Tile, Hardwood, Laminate, Tile |
| Foundation Type | Poured Concrete |
| Half Bath Total | 2 |
| Stories Total | 2 |
| Size Interior | 2,385 Ft2 |
| Total Finished Area | 2385 Sqft |
| Type | Row / Townhouse |
| Utility Water | Municipal Water |
Parking
| Garage |
Land
| Acreage | No |
| Land Amenities | Park, Playground, Public Transit, Shopping, Place Of Worship |
| Landscape Features | Landscaped |
| Sewer | Municipal Sewage System |
| Size Irregular | 0.169 |
| Size Total | 0.169 Ac |
| Size Total Text | 0.169 Ac |
Rooms
| Level | Type | Length | Width | Dimensions |
|---|---|---|---|---|
| Second Level | Primary Bedroom | 13.1 x 12.11(+WIC) | ||
| Second Level | Ensuite (# Pieces 2-6) | 10.4 x 7.7 | ||
| Second Level | Bedroom | 13.2 x 10.1 | ||
| Second Level | Bedroom | 12.6 x 10.5 -jog | ||
| Second Level | Bath (# Pieces 1-6) | 9.2 x 8.10 -jog | ||
| Second Level | Laundry Room | Laundry | ||
| Basement | Recreational, Games Room | 20.4 x 12.4 | ||
| Basement | Bath (# Pieces 1-6) | 5.8 x 4.11 | ||
| Basement | Utility Room | 9.3 x 5 | ||
| Basement | Other | 19.3x12.9(Garage) | ||
| Main Level | Foyer | Foyer | ||
| Main Level | Living Room | 12.6 x 11.6 | ||
| Main Level | Kitchen | 12.7 x 9.5 | ||
| Main Level | Dining Room | 12.9 x 11.9 -jog | ||
| Main Level | Dining Nook | 12.4 x 9.4 | ||
| Main Level | Bath (# Pieces 1-6) | 7.9 x 3.7 |
https://www.realtor.ca/real-estate/28203003/64-armenia-drive-bedford-bedford
Contact Us
Contact us for more information

Sona Sheikh Pour
84 Chain Lake Drive
Beechville, Nova Scotia B3S 1A2




