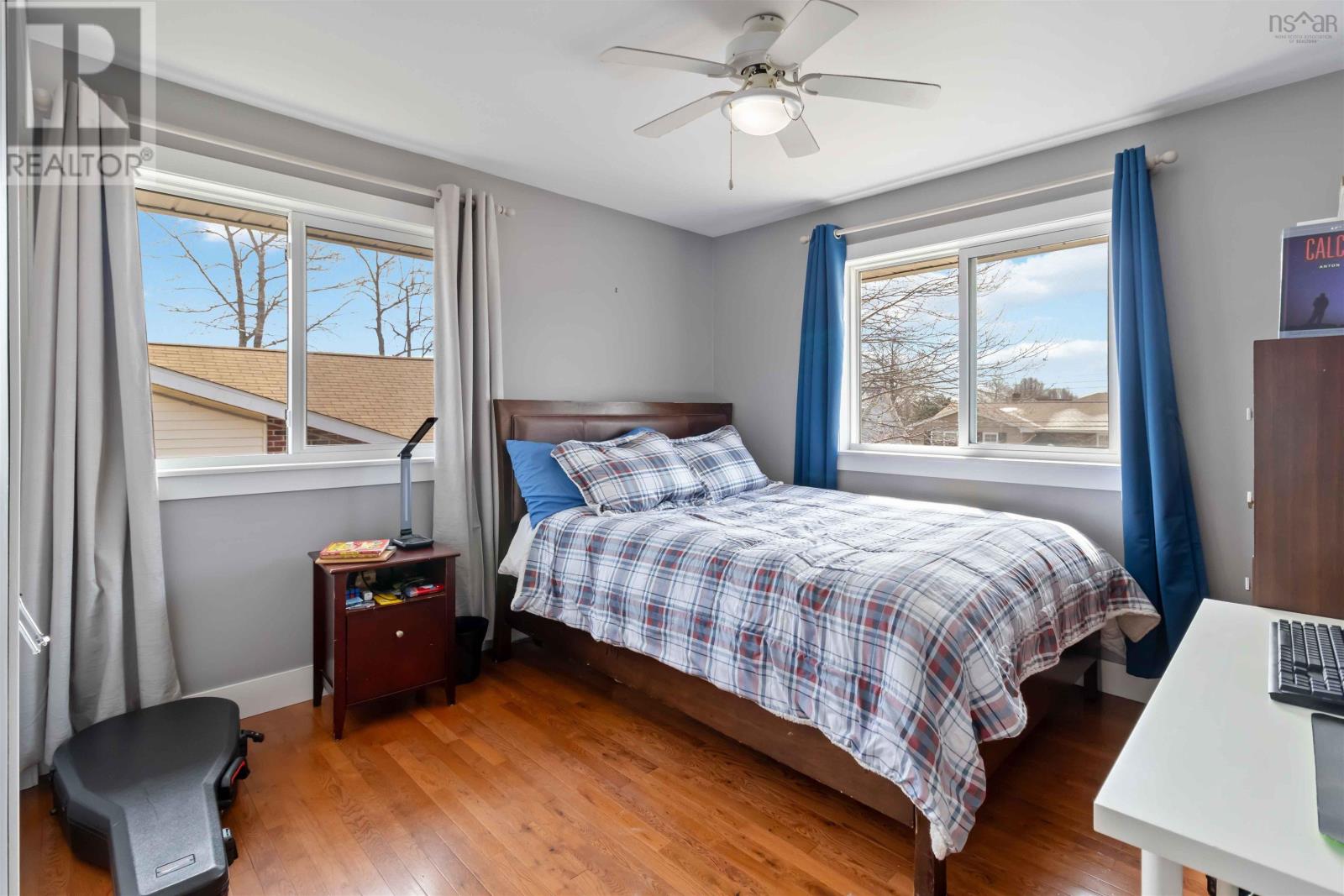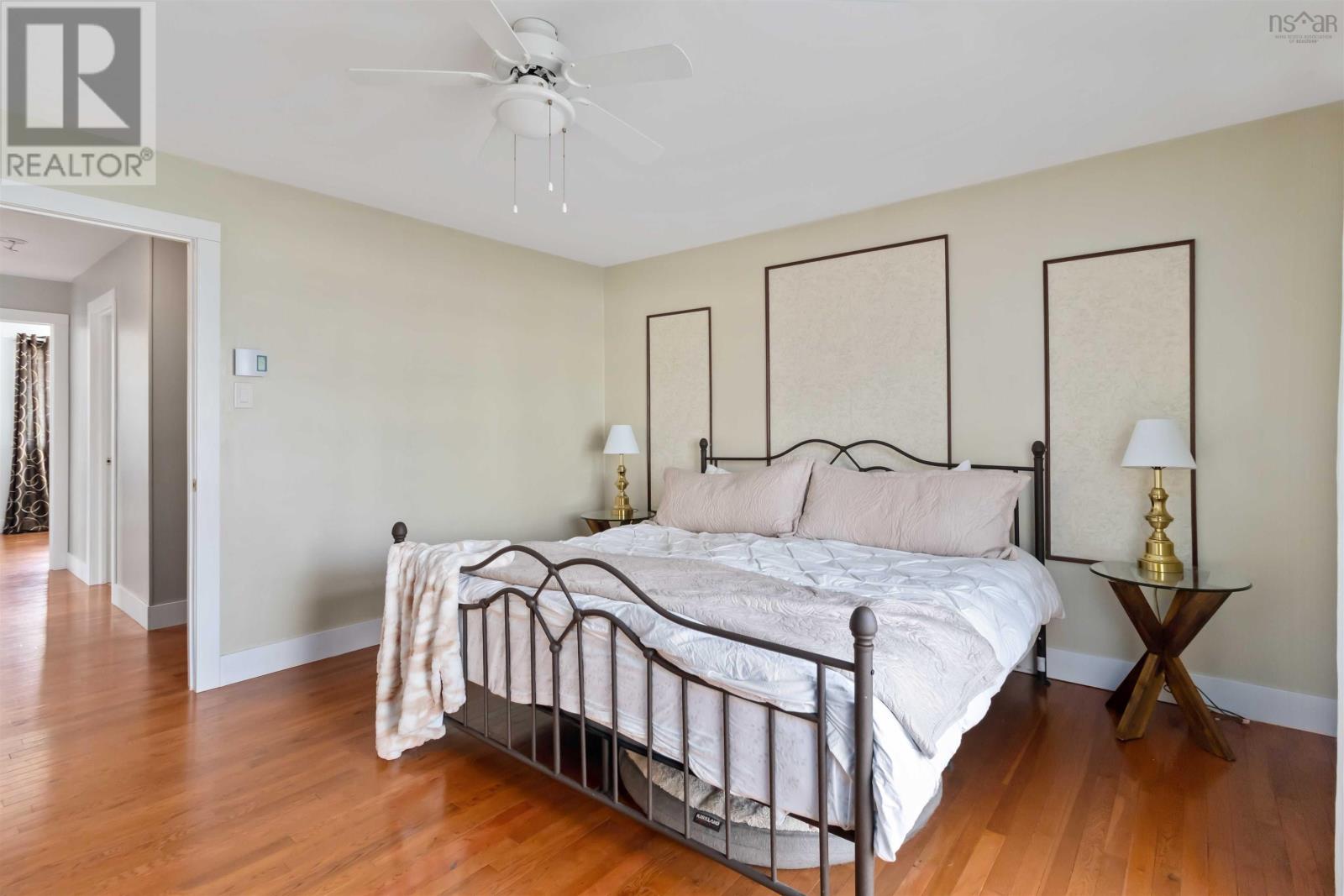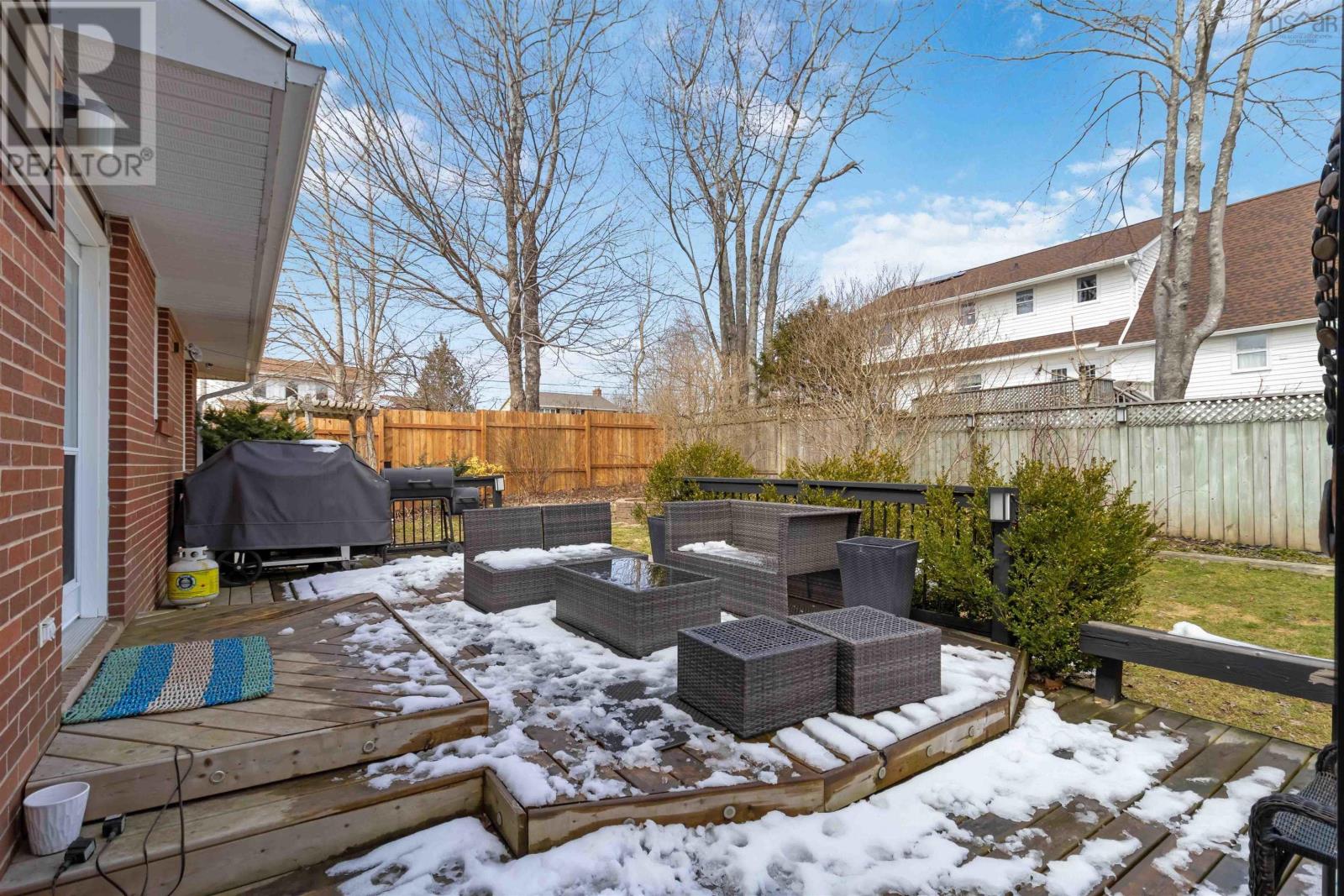64 Bellroyal Court Cole Harbour, Nova Scotia B2V 1B4
$699,000
Welcome to this spacious and well-appointed side-split home, ideally located on a corner lot in a sought-after, family-friendly neighborhood. With four levels of living space, this home offers comfort, function, and room to grow. The top floor features four generously sized bedrooms, including a primary suite with a walk-in closet and private ensuite, along with a full bathroom for the remaining bedrooms?perfect for busy family mornings. On the main floor, you'll find a bright and inviting living room with an electric fireplace, a formal dining room, a beautifully updated kitchen with granite countertops, and a spacious front entryway with great flow. Step down to the lower level, where a cozy family room with propane stove provides the perfect place to unwind. This level also includes a laundry room and access to the attached garage, making everyday living easy and efficient. The basement offers even more living space with a full bathroom, a large rec room with a bar, a storage room with built-in cabinetry, and a quiet den?ideal for a home office, workout space, or guest area. Additional features include ductless heat pumps, ETS (Electric Thermal Storage) units for energy-efficient heating, and plenty of storage throughout. The fully fenced backyard offers privacy and space for kids, pets, or outdoor entertaining. This home is truly move-in ready with thoughtful updates, great flow, and tons of space for the whole family. (id:45785)
Property Details
| MLS® Number | 202507842 |
| Property Type | Single Family |
| Neigbourhood | Colby Village |
| Community Name | Cole Harbour |
| Amenities Near By | Park, Playground, Public Transit, Shopping, Place Of Worship |
| Community Features | Recreational Facilities, School Bus |
| Equipment Type | Propane Tank |
| Rental Equipment Type | Propane Tank |
| Structure | Shed |
Building
| Bathroom Total | 4 |
| Bedrooms Above Ground | 4 |
| Bedrooms Total | 4 |
| Appliances | Range - Electric, Dishwasher, Dryer, Washer, Refrigerator |
| Constructed Date | 1985 |
| Construction Style Attachment | Detached |
| Cooling Type | Heat Pump |
| Exterior Finish | Brick, Vinyl |
| Flooring Type | Carpeted, Ceramic Tile, Hardwood, Laminate |
| Foundation Type | Poured Concrete |
| Half Bath Total | 1 |
| Stories Total | 2 |
| Size Interior | 2,489 Ft2 |
| Total Finished Area | 2489 Sqft |
| Type | House |
| Utility Water | Municipal Water |
Parking
| Garage |
Land
| Acreage | No |
| Land Amenities | Park, Playground, Public Transit, Shopping, Place Of Worship |
| Sewer | Municipal Sewage System |
| Size Irregular | 0.2019 |
| Size Total | 0.2019 Ac |
| Size Total Text | 0.2019 Ac |
Rooms
| Level | Type | Length | Width | Dimensions |
|---|---|---|---|---|
| Second Level | Ensuite (# Pieces 2-6) | 8.1 x 8.5 | ||
| Second Level | Primary Bedroom | 14.11 x 13.4 | ||
| Second Level | Bedroom | 11.5 x 9.1 | ||
| Second Level | Bath (# Pieces 1-6) | 7.10 x 7.1 | ||
| Second Level | Bedroom | 11.5 x 11.1 | ||
| Second Level | Bedroom | 11.9 x 9.9 | ||
| Basement | Games Room | 26.3 x 12.7 | ||
| Basement | Storage | 8.6 x 8.5 - jog | ||
| Basement | Den | 9.9 x 12.5 | ||
| Basement | Bath (# Pieces 1-6) | 9.0 x 8.5 | ||
| Lower Level | Bath (# Pieces 1-6) | 5.5 x 5.4 | ||
| Lower Level | Family Room | 17.2 x 12.7 | ||
| Lower Level | Laundry Room | 11.8 x 7.8 | ||
| Main Level | Kitchen | 9.5 x 12.10 | ||
| Main Level | Dining Room | 10.8 x 12.10 | ||
| Main Level | Living Room | 19.3 x 13.2 | ||
| Main Level | Foyer | 6.2 x 13.2 | ||
| Main Level | Eat In Kitchen | 6.8 x 12.10 |
https://www.realtor.ca/real-estate/28168334/64-bellroyal-court-cole-harbour-cole-harbour
Contact Us
Contact us for more information

Laura Sumarah
1959 Upper Water Street, Suite 1301
Halifax, Nova Scotia B3J 3N2

Chelsea Lawlor
www.chelsealteam.ca/
1959 Upper Water Street, Suite 1301
Halifax, Nova Scotia B3J 3N2






































