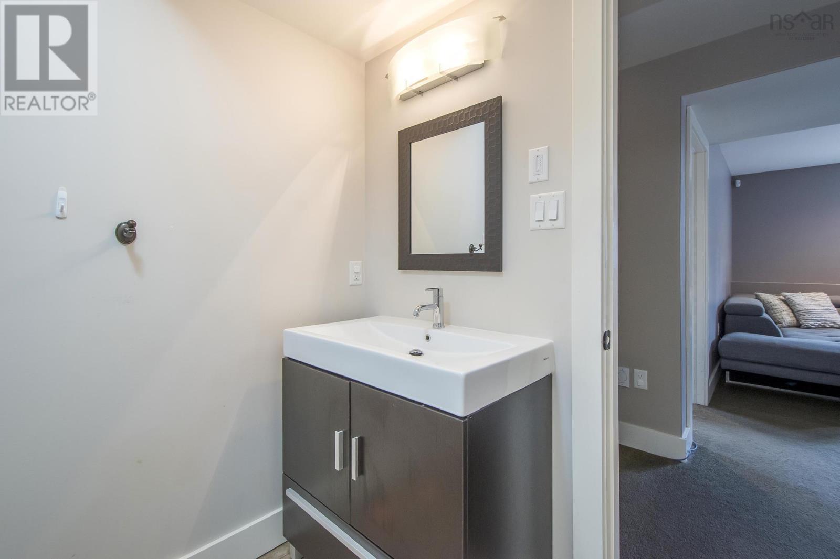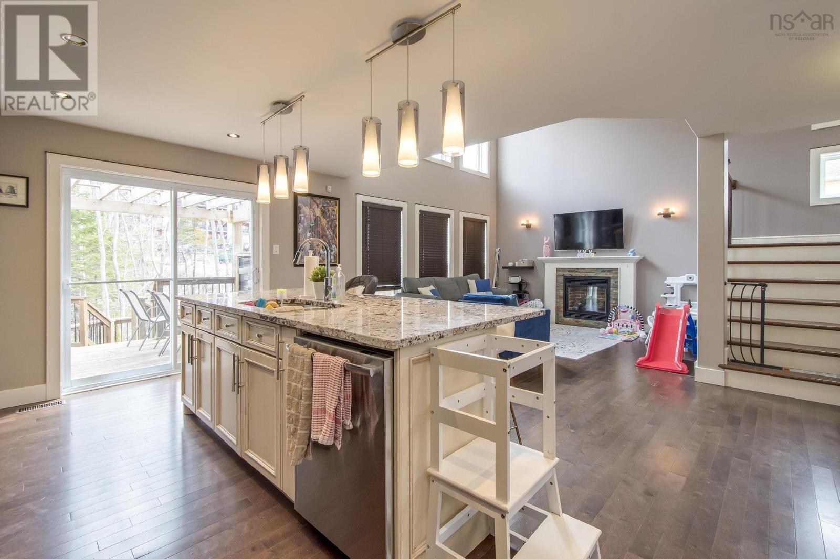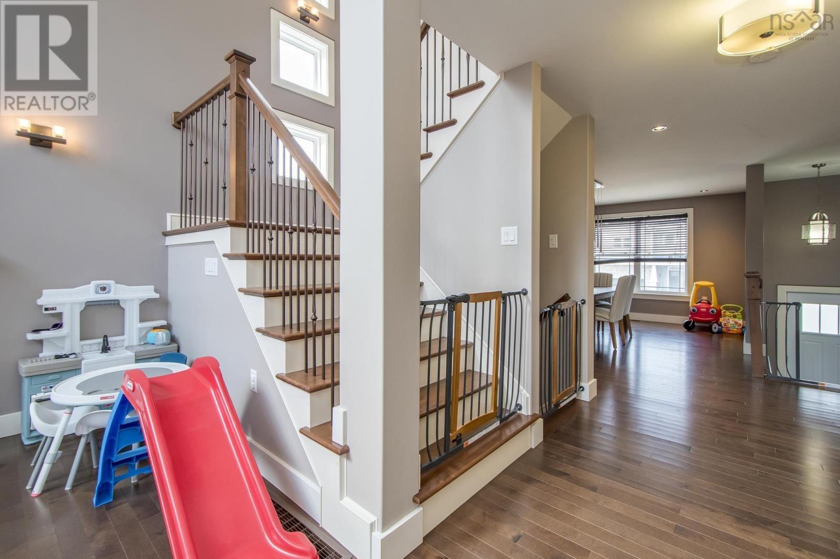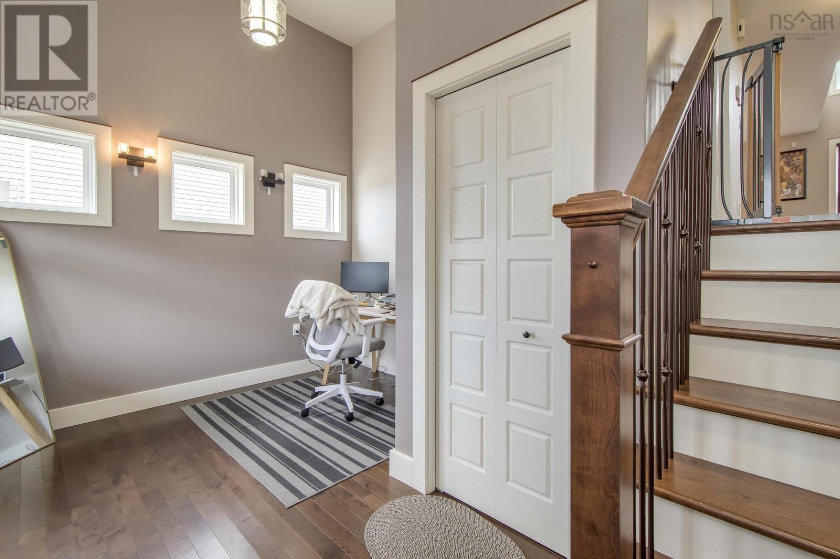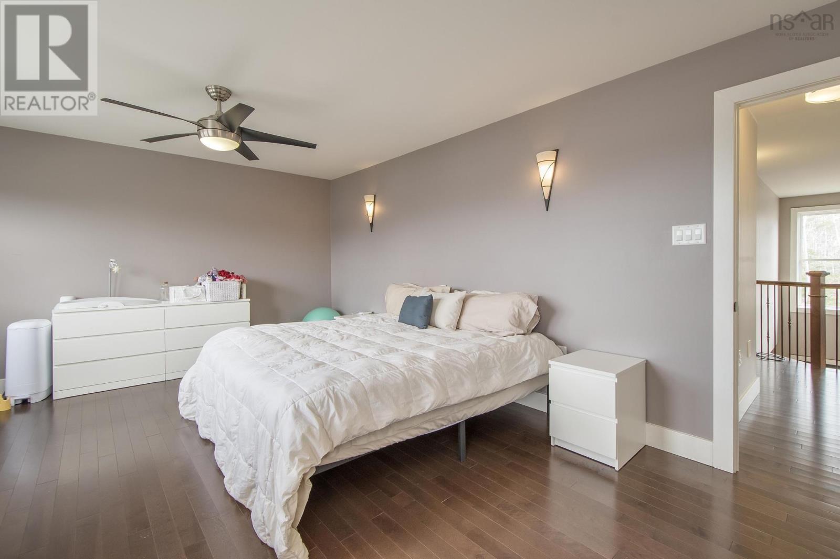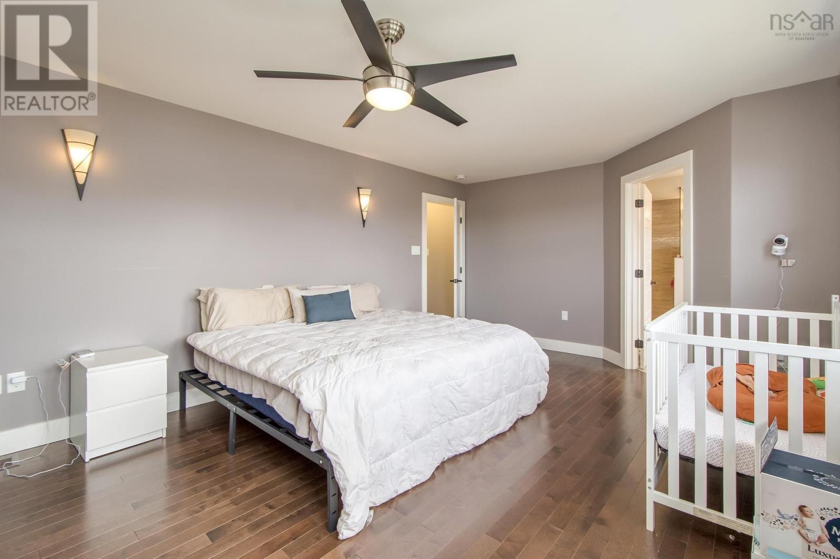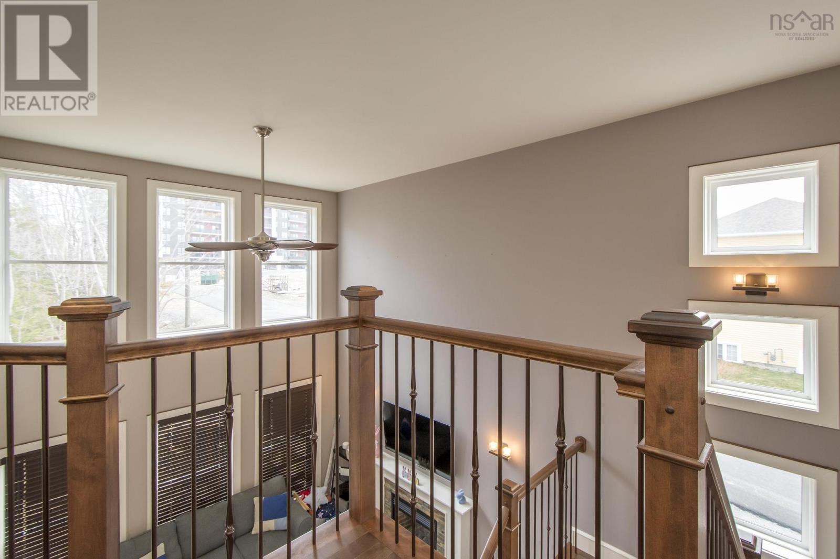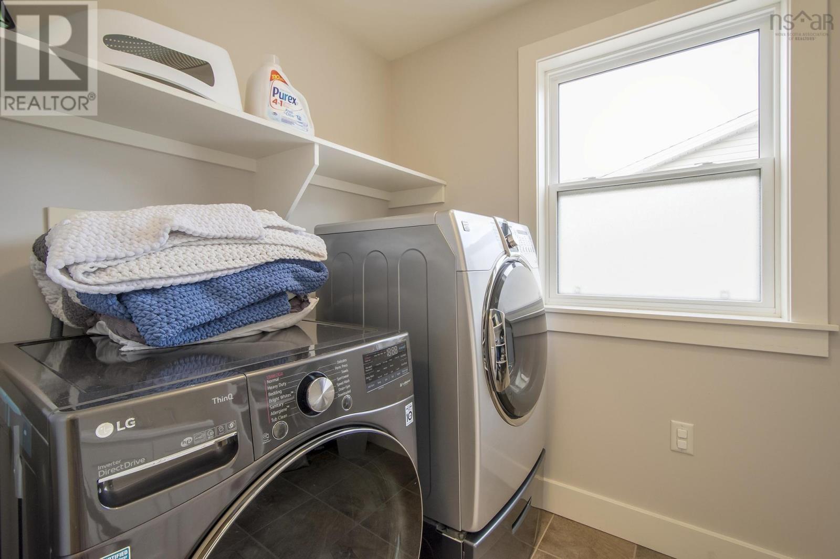64 Cannon Terrace Dartmouth, Nova Scotia B3A 0A1
$779,900
Welcome to 64 Cannon Terrace, an impeccably maintained home nestled in the prestigious Lancaster Ridge neighborhood of Dartmouth. This elegant property offers the perfect blend of style, comfort, and functionality?ideal for families, professionals, and those who love to entertain. Step inside to discover a spacious open-concept layout featuring a bright and inviting main level, thoughtfully designed for both everyday living and upscale entertaining. At the heart of the home is a gourmet executive kitchen with high-end finishes, modern appliances, and a large island?perfect for hosting or casual family meals. With three generously sized bedrooms?including two on the upper level and one on the lower level?this home offers flexible space for families or guests. The three full bathrooms plus a convenient half bath ensure comfort and privacy for all. The fully finished lower level adds incredible value with a versatile layout, ideal for a home office, or media room. Step outside to a beautifully landscaped backyard complete with a private hot tub, offering a peaceful retreat year-round. Additional highlights include a double attached garage, modern lighting throughout, and quality finishes that elevate the entire home. Don?t miss your chance to own this exceptional property in one of Dartmouth?s most desirable communities. 64 Cannon Terrace combines executive living with everyday convenience?all just minutes from schools, parks, and major amenities. (id:45785)
Property Details
| MLS® Number | 202509140 |
| Property Type | Single Family |
| Neigbourhood | Lancaster Ridge |
| Community Name | Dartmouth |
Building
| Bathroom Total | 4 |
| Bedrooms Above Ground | 2 |
| Bedrooms Below Ground | 1 |
| Bedrooms Total | 3 |
| Constructed Date | 2013 |
| Construction Style Attachment | Detached |
| Cooling Type | Heat Pump |
| Exterior Finish | Stone, Vinyl |
| Flooring Type | Carpeted, Hardwood, Tile |
| Foundation Type | Poured Concrete |
| Half Bath Total | 1 |
| Stories Total | 2 |
| Size Interior | 2,682 Ft2 |
| Total Finished Area | 2682 Sqft |
| Type | House |
| Utility Water | Municipal Water |
Parking
| Garage | |
| Attached Garage |
Land
| Acreage | No |
| Sewer | Municipal Sewage System |
| Size Irregular | 0.1179 |
| Size Total | 0.1179 Ac |
| Size Total Text | 0.1179 Ac |
Rooms
| Level | Type | Length | Width | Dimensions |
|---|---|---|---|---|
| Second Level | Bath (# Pieces 1-6) | 8.11x8 | ||
| Second Level | Laundry Room | 8.11x5.11 | ||
| Second Level | Bedroom | 14.3x13.6 | ||
| Second Level | Primary Bedroom | 12.10x18.4 | ||
| Second Level | Ensuite (# Pieces 2-6) | 13x12.4 | ||
| Second Level | Storage | 10.3x8.2 | ||
| Basement | Recreational, Games Room | 12.10x15.2 | ||
| Basement | Bedroom | 12.10x10.8 | ||
| Basement | Bath (# Pieces 1-6) | 7.11x6.10 | ||
| Basement | Utility Room | 10.11x7.4 | ||
| Main Level | Foyer | 10.1x14.6 | ||
| Main Level | Dining Room | 17.2x11.10 | ||
| Main Level | Family Room | 16.7x15.10 | ||
| Main Level | Kitchen | 19.1x11.1 | ||
| Main Level | Bath (# Pieces 1-6) | 7.2x4.6 |
https://www.realtor.ca/real-estate/28227935/64-cannon-terrace-dartmouth-dartmouth
Contact Us
Contact us for more information

William Campbell
www.williamcampbell.ca/
610 Wright Avenue, Unit 2
Dartmouth, Nova Scotia B3A 1M9







