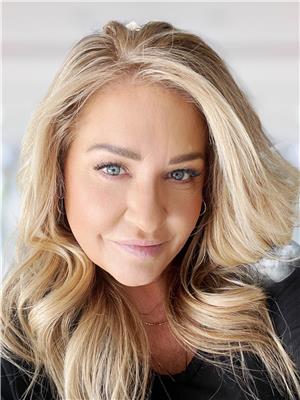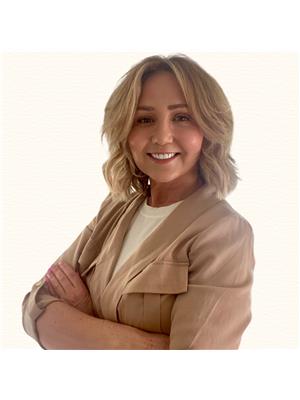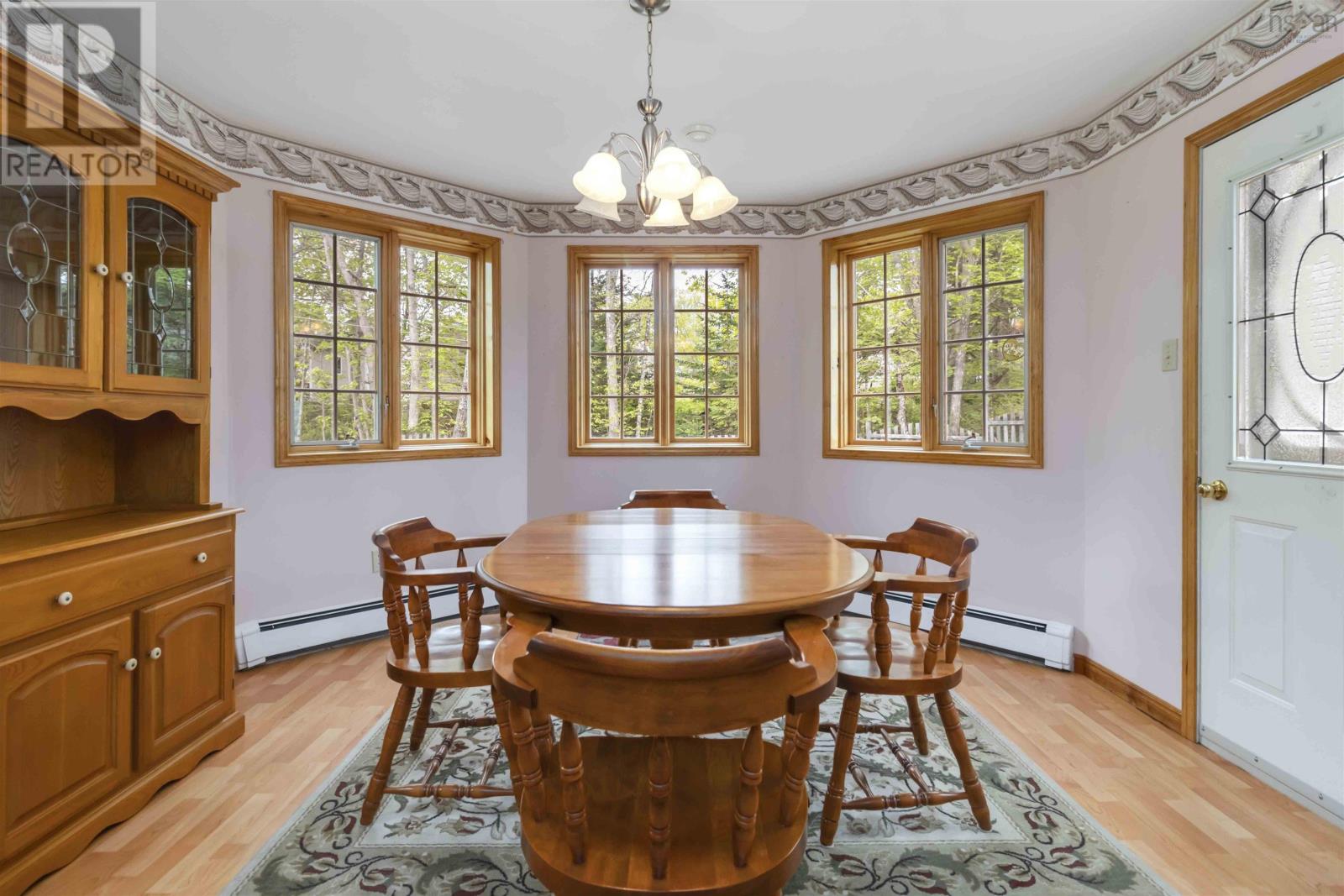64 Fraser Road Timberlea, Nova Scotia B3T 1J4
$495,000
Visit REALTOR® website for additional information. An exciting opportunity to create your dream home in a peaceful, private setting in Timberlea. Tucked away on a quiet road surrounded by mature homes and greenery, this property offers serenity without sacrificing convenience. The south-facing backyard is beautifully landscaped with lush lawns and established shrubs. Inside, find 3 bedrooms, a full bath, bright living room, and a spacious dining area off the kitchenideal for reconfiguring into a modern open-concept space. The main bath is compact but could easily be expanded into adjacent closet space. The walkout basement offers a rec room, half bath, laundry, and utility roomperfect for a suite or added living space. Oil-fired hot water heating plus a heat pump. A paved drive leads to a 20x25 detached garage with bonus workshop above. Close to trails, golf, beaches, and Bayers Lake. Solid bones and endless potential! (id:45785)
Property Details
| MLS® Number | 202513711 |
| Property Type | Single Family |
| Neigbourhood | Fraser |
| Community Name | Timberlea |
| Amenities Near By | Golf Course, Public Transit, Shopping, Place Of Worship |
| Community Features | School Bus |
Building
| Bathroom Total | 2 |
| Bedrooms Above Ground | 3 |
| Bedrooms Total | 3 |
| Appliances | Cooktop - Electric, Oven - Electric, Dryer, Washer, Refrigerator |
| Architectural Style | Bungalow |
| Constructed Date | 1962 |
| Construction Style Attachment | Detached |
| Cooling Type | Wall Unit, Heat Pump |
| Exterior Finish | Vinyl |
| Flooring Type | Laminate, Linoleum |
| Foundation Type | Poured Concrete |
| Half Bath Total | 1 |
| Stories Total | 1 |
| Size Interior | 1,787 Ft2 |
| Total Finished Area | 1787 Sqft |
| Type | House |
| Utility Water | Municipal Water |
Parking
| Garage | |
| Detached Garage |
Land
| Acreage | No |
| Land Amenities | Golf Course, Public Transit, Shopping, Place Of Worship |
| Landscape Features | Landscaped |
| Sewer | Municipal Sewage System |
| Size Irregular | 0.2674 |
| Size Total | 0.2674 Ac |
| Size Total Text | 0.2674 Ac |
Rooms
| Level | Type | Length | Width | Dimensions |
|---|---|---|---|---|
| Basement | Recreational, Games Room | 20.1x13.3 | ||
| Basement | Utility Room | 40x6.9 | ||
| Basement | Laundry Room | 8.5x7.1 | ||
| Basement | Bath (# Pieces 1-6) | 5.6x3 | ||
| Main Level | Kitchen | 13.3x9.7 | ||
| Main Level | Dining Room | 14.4x12.5 | ||
| Main Level | Living Room | 15.1x13.4 | ||
| Main Level | Bedroom | 9.1x9.6 | ||
| Main Level | Bedroom | 12.2x9.1 | ||
| Main Level | Bedroom | 13.1x8.11 | ||
| Main Level | Bath (# Pieces 1-6) | 6.4x5 |
https://www.realtor.ca/real-estate/28429122/64-fraser-road-timberlea-timberlea
Contact Us
Contact us for more information

Shannon Gavin
(647) 477-7654
https://buywithshannon.realtor/
https://www.instagram.com/shanpagne_n_oysters/
2 Ralston Avenue, Suite 100
Dartmouth, Nova Scotia B3B 1H7

Julie Mont
https://www.instagram.com/juliemont_pgdirectrealty?igsh=dGFza3ExN3VzNHlr&utm_source=qr
2 Ralston Avenue, Suite 100
Dartmouth, Nova Scotia B3B 1H7












