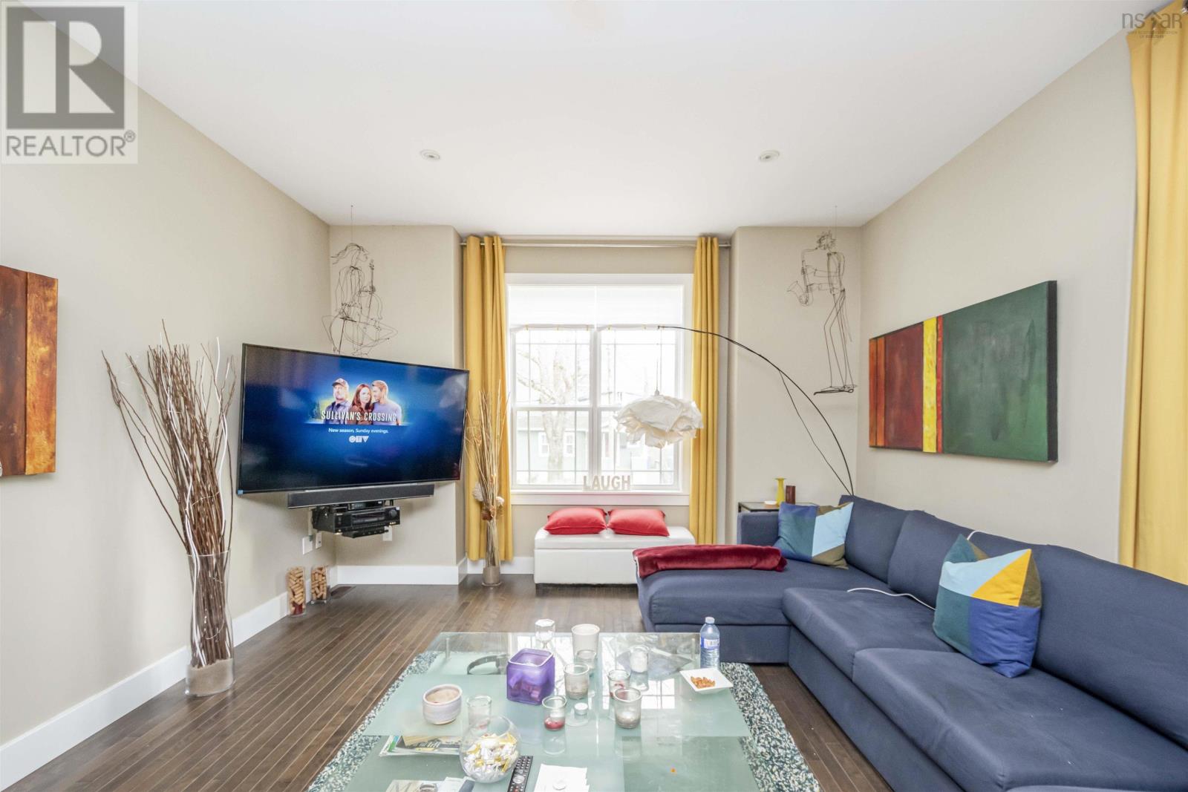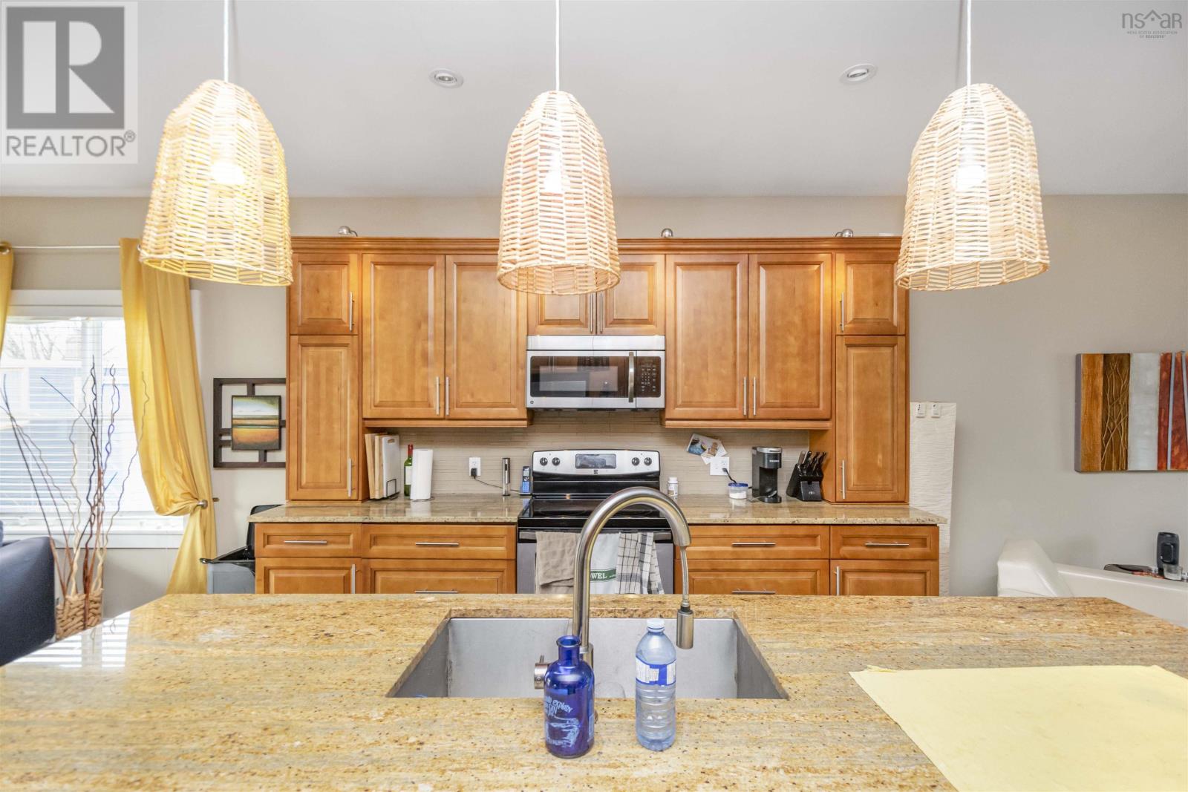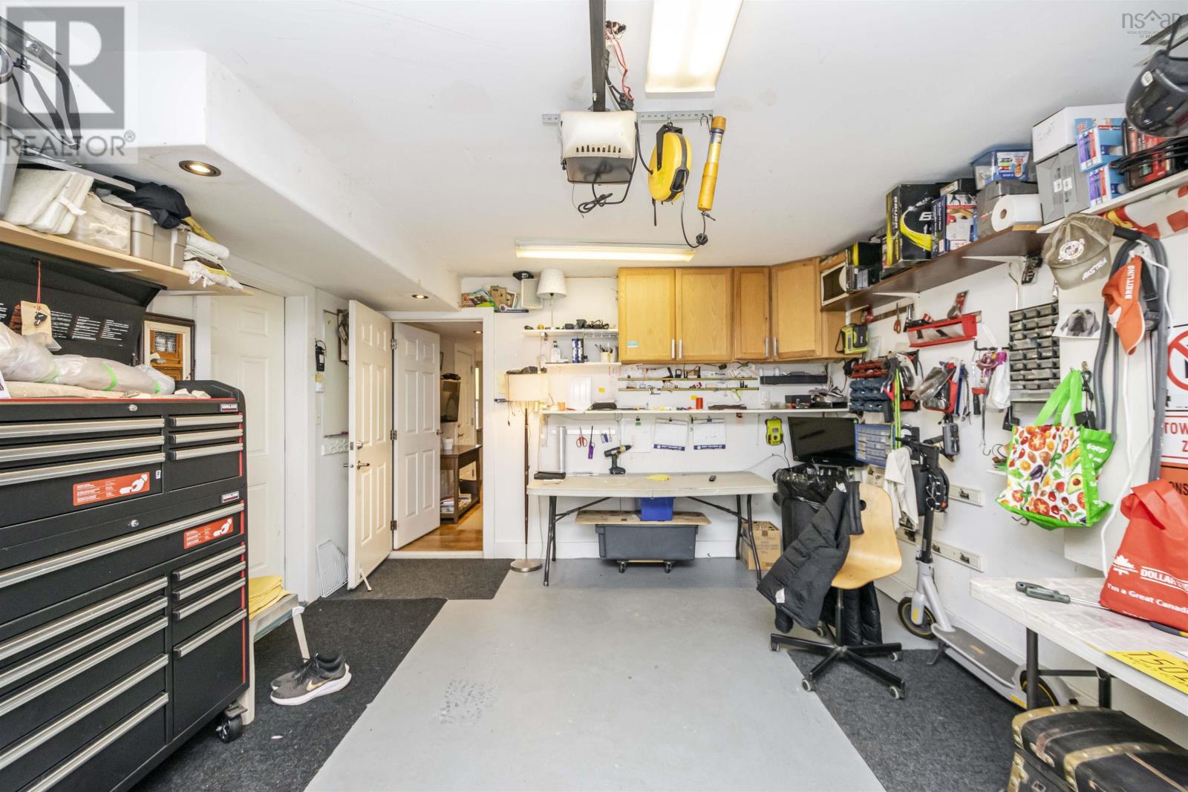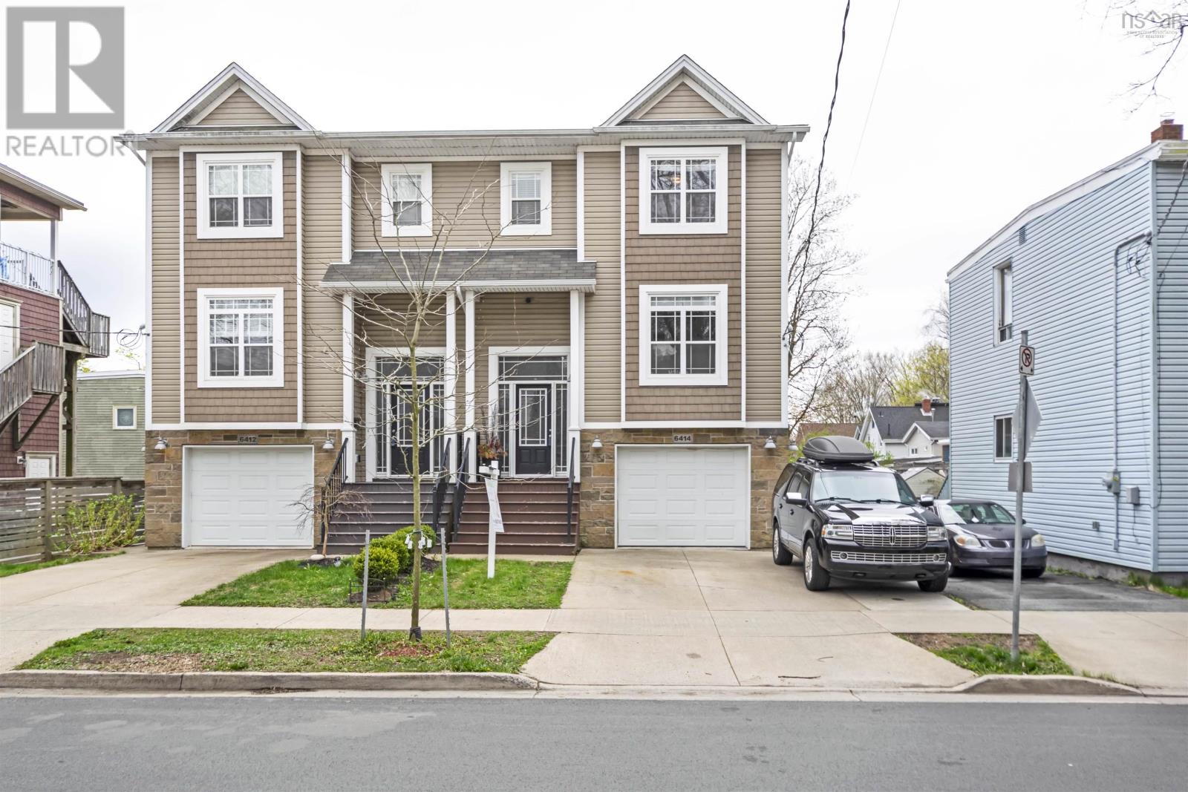6414 Oak Street Halifax, Nova Scotia B3L 1H3
$879,900
Welcome to 6414 Oak Street! Nestled in a highly desirable area, this stunning duplex offers the perfect combination of urban convenience andsuburban tranquility. Boasting just over 2100 square feet of total living space with soaring 9'ceilings, this 3-bedroom, 4-bathroom home isdesigned for those who value both comfort and style.Enjoy seamless access to downtown Halifax, renowned dining, premier shopping centres, beautiful parks, and top-rated schools, making thisproperty a prime choice for families and professionals alike.Step inside to discover abundant natural light and high-quality finishes throughout. The main living spaces and bedrooms feature eleganthardwood flooring, while the bathrooms are adorned with stylish tile. The heart of the home is the kitchen?a chef?s dream with stunninggranite countertops, ample cabinetry, and a spacious 9? island with seating. Perfectly positioned between the living and dining areas, it?sideal for entertaining or enjoying family time.The outdoor space provides a serene back yard retreat, offering a peaceful escape while still being conveniently close to downtown Halifax.On the lower level, you?ll find an attached double car garage with walkout access to the backyard, as well as an additional bathroom andflex space.This exceptional duplex is a rare find in a sought-after neighbourhood. Don?t miss the chance to call it home! (id:45785)
Property Details
| MLS® Number | 202503527 |
| Property Type | Single Family |
| Community Name | Halifax |
| Amenities Near By | Golf Course, Park, Playground, Public Transit, Shopping, Place Of Worship, Beach |
| Community Features | Recreational Facilities, School Bus |
Building
| Bathroom Total | 4 |
| Bedrooms Above Ground | 3 |
| Bedrooms Total | 3 |
| Appliances | Stove, Dishwasher, Dryer, Washer, Microwave Range Hood Combo, Refrigerator, Central Vacuum - Roughed In |
| Architectural Style | 2 Level |
| Construction Style Attachment | Semi-detached |
| Exterior Finish | Stone, Vinyl |
| Flooring Type | Ceramic Tile, Hardwood |
| Foundation Type | Poured Concrete |
| Half Bath Total | 1 |
| Stories Total | 2 |
| Size Interior | 2,106 Ft2 |
| Total Finished Area | 2106 Sqft |
| Type | House |
| Utility Water | Municipal Water |
Parking
| Garage | |
| Attached Garage |
Land
| Acreage | No |
| Land Amenities | Golf Course, Park, Playground, Public Transit, Shopping, Place Of Worship, Beach |
| Landscape Features | Landscaped |
| Sewer | Municipal Sewage System |
| Size Irregular | 0.0574 |
| Size Total | 0.0574 Ac |
| Size Total Text | 0.0574 Ac |
Rooms
| Level | Type | Length | Width | Dimensions |
|---|---|---|---|---|
| Second Level | Primary Bedroom | 12.11x13.9 | ||
| Second Level | Ensuite (# Pieces 2-6) | 7.10x14.7 | ||
| Second Level | Bedroom | 10.1x9.11 | ||
| Second Level | Bedroom | 10.1x9.11 | ||
| Second Level | Bath (# Pieces 1-6) | 4pc | ||
| Lower Level | Recreational, Games Room | 17.10x13.+jog | ||
| Lower Level | Bath (# Pieces 1-6) | 3pc | ||
| Main Level | Dining Room | 20.7x11.10 | ||
| Main Level | Kitchen | 11.2x12.2 | ||
| Main Level | Living Room | 15.5x12.11 | ||
| Main Level | Bath (# Pieces 1-6) | 2pc |
https://www.realtor.ca/real-estate/27950162/6414-oak-street-halifax-halifax
Contact Us
Contact us for more information

Melanie Taylor
222 Waterfront Drive, Suite 106
Bedford, Nova Scotia B4A 0H3















































