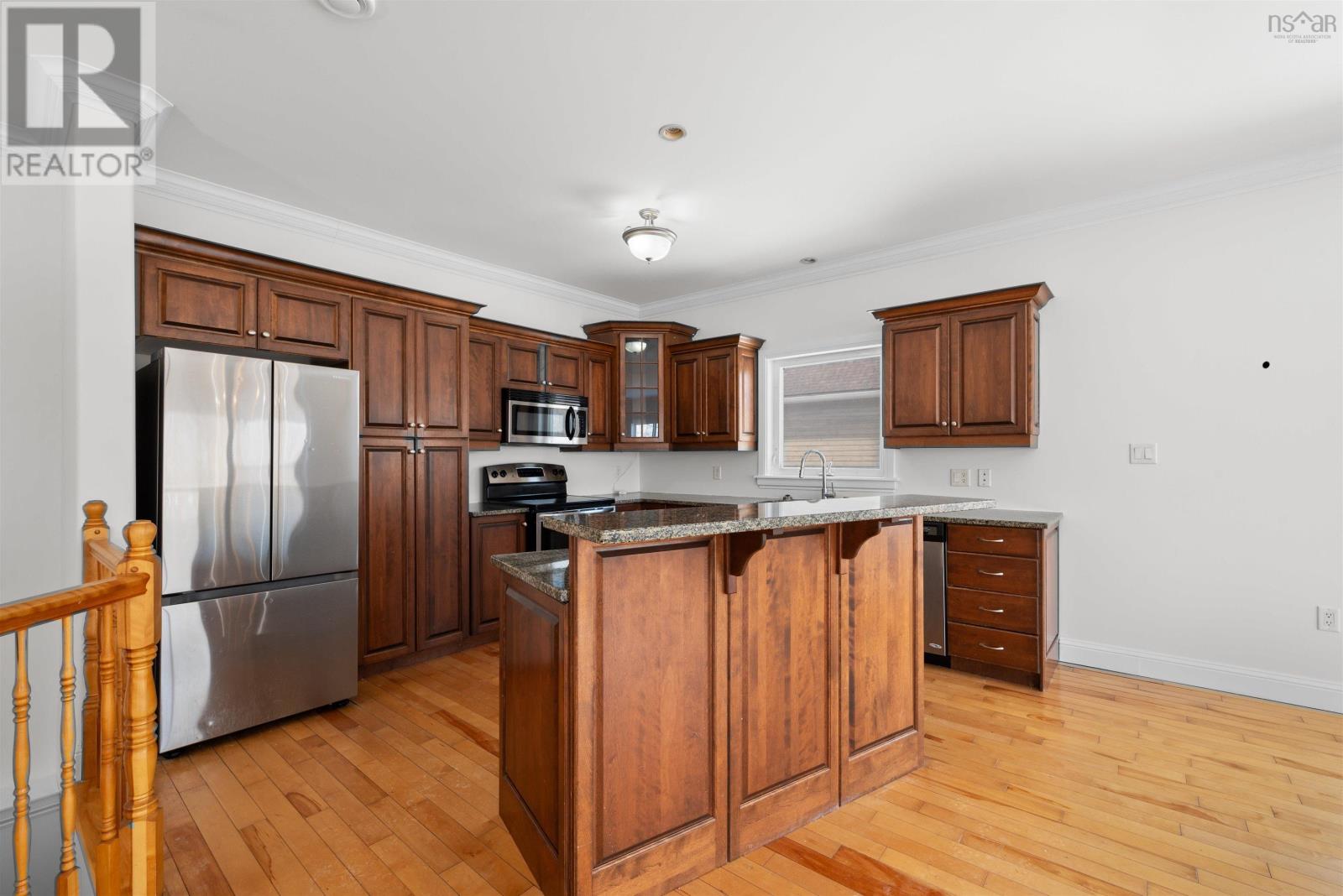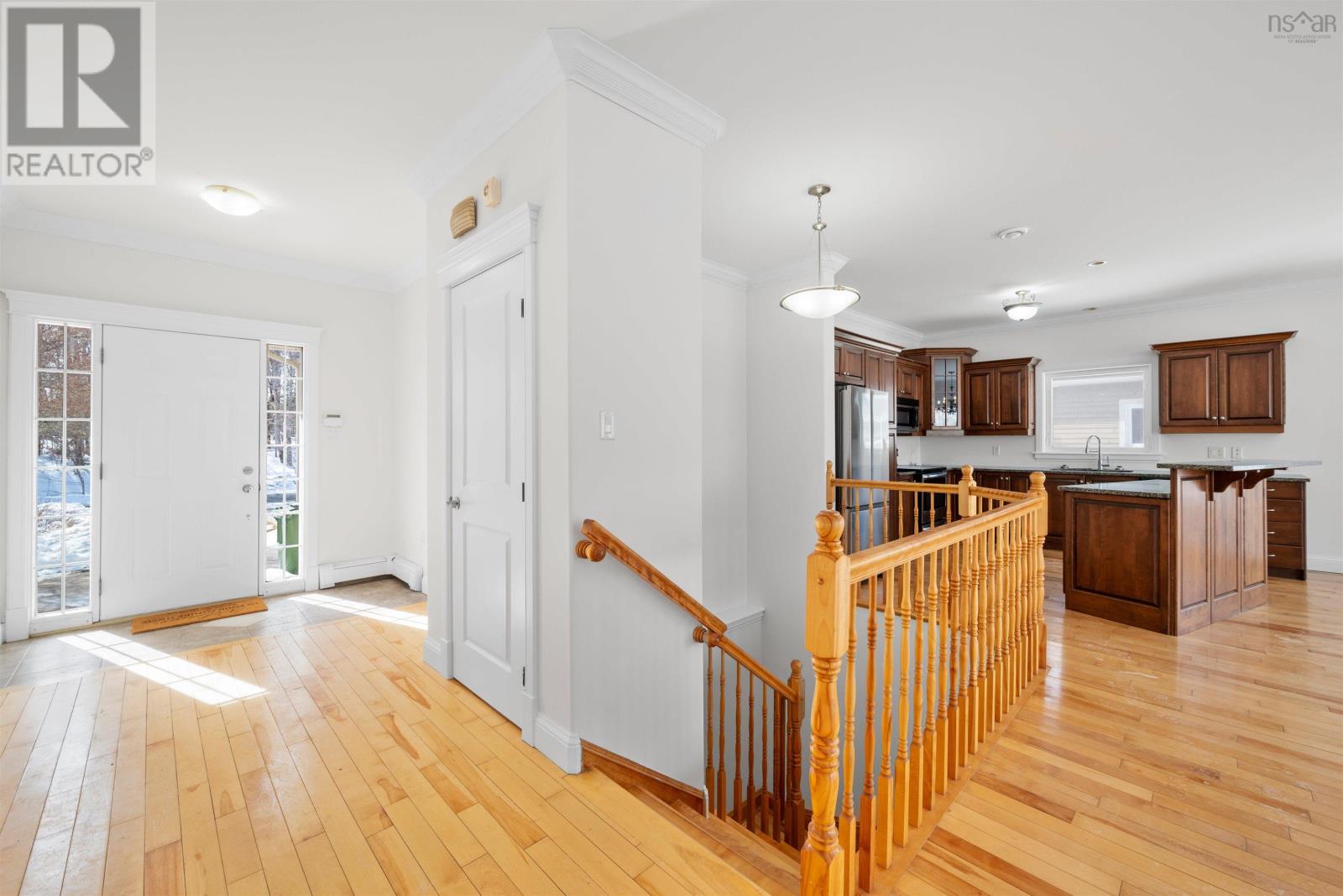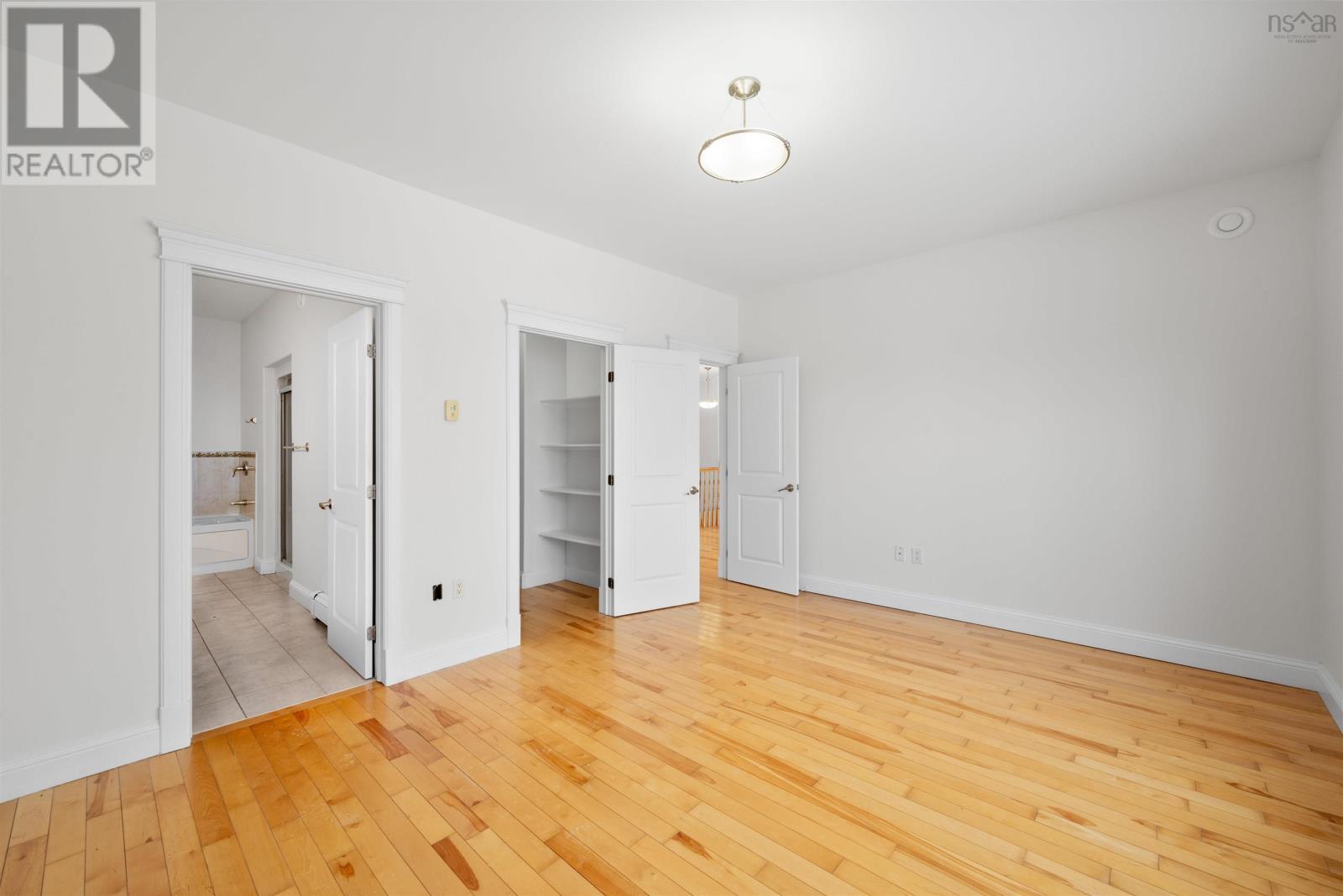65 Carnoustie Drive Hammonds Plains, Nova Scotia B4B 0E5
$529,900Maintenance,
$522.16 Monthly
Maintenance,
$522.16 MonthlyWelcome to the Knolls of Glen Arbour! This picture perfect home is move-in ready! The home is situated in the sought after The Knolls of Glenn Arbour with lots of greenery surrounding the home in a quiet neighbourhood. The main level is perfectly laid with a chef's kitchen, dining and living area as an open concept space. The main level is where you will find the primary bedroom with walk-in closet & ensuite as well as the second bedroom & guest bath. The walkout basement is where you'll find laundry & a third full bath as well as a large finished rec area, spacious bedroom & den! This unit has been freshly painted and had minor touch ups completed! (id:45785)
Property Details
| MLS® Number | 202503657 |
| Property Type | Single Family |
| Neigbourhood | Glen Arbour |
| Community Name | Hammonds Plains |
| Amenities Near By | Golf Course, Park, Playground |
Building
| Bathroom Total | 3 |
| Bedrooms Above Ground | 2 |
| Bedrooms Below Ground | 1 |
| Bedrooms Total | 3 |
| Age | 16 Years |
| Appliances | Stove, Dishwasher, Dryer, Washer, Microwave Range Hood Combo, Refrigerator |
| Architectural Style | Bungalow |
| Construction Style Attachment | Semi-detached |
| Exterior Finish | Brick |
| Flooring Type | Hardwood, Tile, Vinyl |
| Foundation Type | Poured Concrete |
| Stories Total | 1 |
| Size Interior | 2,835 Ft2 |
| Total Finished Area | 2835 Sqft |
| Utility Water | Community Water System |
Parking
| Garage | |
| Attached Garage |
Land
| Acreage | No |
| Land Amenities | Golf Course, Park, Playground |
| Landscape Features | Landscaped |
| Sewer | Septic System |
| Size Total Text | Under 1/2 Acre |
Rooms
| Level | Type | Length | Width | Dimensions |
|---|---|---|---|---|
| Lower Level | Recreational, Games Room | 28.8x18.10 | ||
| Lower Level | Den | 12.4x17 | ||
| Lower Level | Bedroom | 14.2x17.8 | ||
| Lower Level | Bath (# Pieces 1-6) | 9.6x6.10 | ||
| Main Level | Bedroom | 10x12.6 | ||
| Main Level | Bath (# Pieces 1-6) | 5x7.8 | ||
| Main Level | Primary Bedroom | 15.6x12 | ||
| Main Level | Ensuite (# Pieces 2-6) | 5.4x15.4 | ||
| Main Level | Kitchen | 12.6x12 | ||
| Main Level | Dining Room | 11.10x14.10 | ||
| Main Level | Living Room | 15.10x19 |
https://www.realtor.ca/real-estate/27957823/65-carnoustie-drive-hammonds-plains-hammonds-plains
Contact Us
Contact us for more information






































