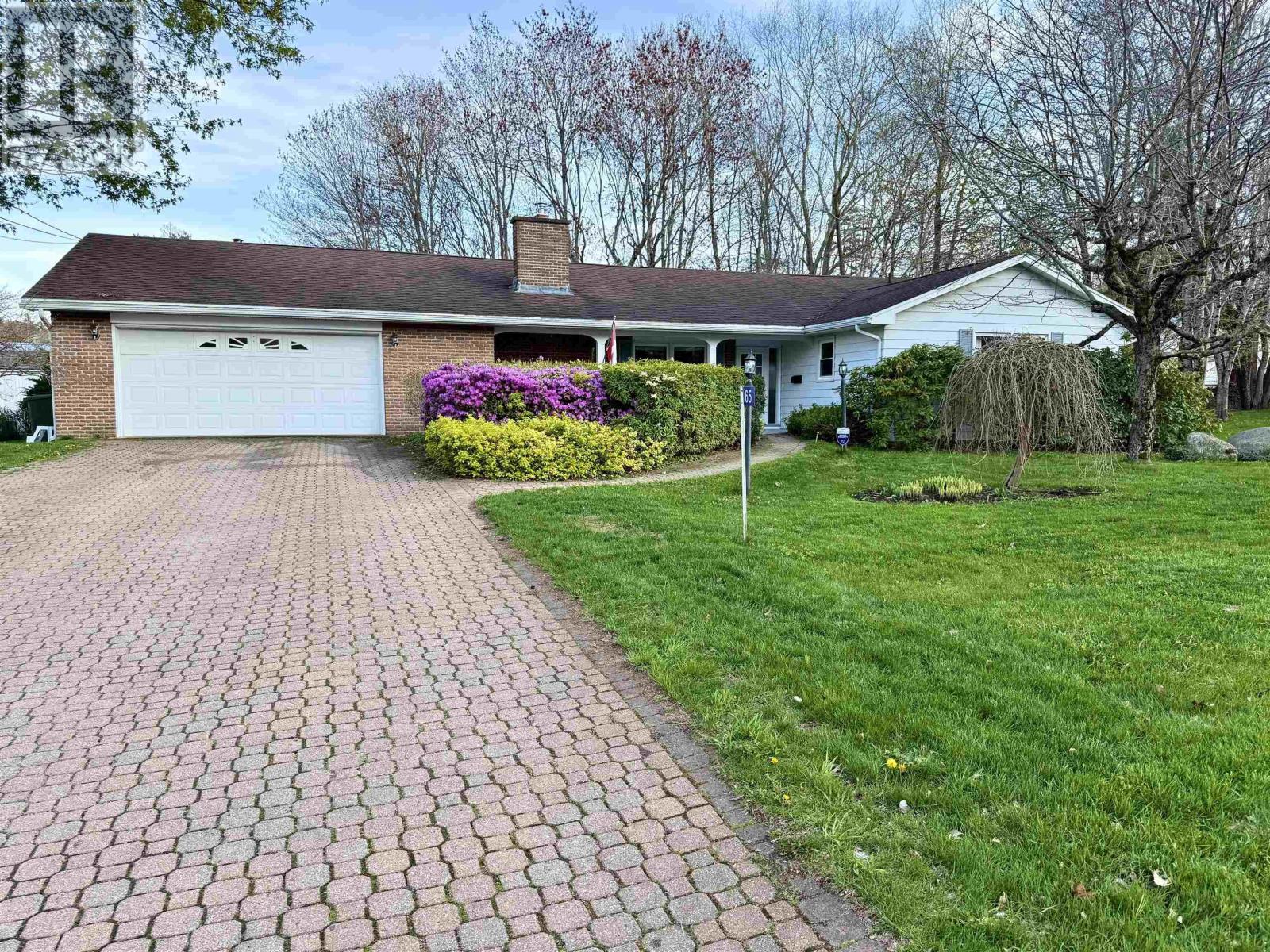65 Dublin Avenue Bridgewater, Nova Scotia B4V 1Z7
$449,900
Charming 3-Bedroom Bungalow in Prime Location This meticulously maintained 3-bedroom bungalow offers comfort, space, and incredible potential. Featuring a spacious living room with a cozy propane fireplace, a walkout deck perfect for relaxing or entertaining, and an additional family room for added versatility, this home is ideal for growing families or downsizers alike. While the interior awaits your modern touch, the solid layout and well-kept condition make it a perfect canvas. Enjoy a large yard, attached garage, and the convenience of being within walking distance to the local outdoor pool, parks, Centennial Park, and shops. A rare opportunity in a sought-after area - don't miss your chance to make this home your own! (id:45785)
Property Details
| MLS® Number | 202510550 |
| Property Type | Single Family |
| Community Name | Bridgewater |
Building
| Bathroom Total | 2 |
| Bedrooms Above Ground | 3 |
| Bedrooms Total | 3 |
| Age | 53 Years |
| Architectural Style | Bungalow |
| Basement Type | Crawl Space |
| Construction Style Attachment | Detached |
| Cooling Type | Wall Unit, Heat Pump |
| Flooring Type | Carpeted, Laminate, Tile |
| Foundation Type | Poured Concrete |
| Stories Total | 1 |
| Size Interior | 2,200 Ft2 |
| Total Finished Area | 2200 Sqft |
| Type | House |
| Utility Water | Municipal Water |
Parking
| Garage | |
| Attached Garage | |
| Interlocked |
Land
| Acreage | No |
| Sewer | Municipal Sewage System |
| Size Irregular | 0.3128 |
| Size Total | 0.3128 Ac |
| Size Total Text | 0.3128 Ac |
Rooms
| Level | Type | Length | Width | Dimensions |
|---|---|---|---|---|
| Main Level | Living Room | 15 x 24.3 | ||
| Main Level | Kitchen | 16 x 9.8 | ||
| Main Level | Dining Room | 10.10 x 12 | ||
| Main Level | Family Room | 12 x 20 | ||
| Main Level | Foyer | 7 x 10 | ||
| Main Level | Bedroom | 11.2 x 12.6 | ||
| Main Level | Bedroom | 8.6 x 10.1 | ||
| Main Level | Primary Bedroom | 16.2 x 11.10 | ||
| Main Level | Bath (# Pieces 1-6) | 9 x 9.8 | ||
| Main Level | Ensuite (# Pieces 2-6) | 4.9 x 4 | ||
| Main Level | Storage | 11.5 x 6.2 | ||
| Main Level | Laundry Room | 6.7 x 6.4 |
https://www.realtor.ca/real-estate/28290417/65-dublin-avenue-bridgewater-bridgewater
Contact Us
Contact us for more information

Ryan Cook
(902) 530-3464
www.cooksrealestate.com/
271 North Street
Bridgewater, Nova Scotia B4V 2V7



































