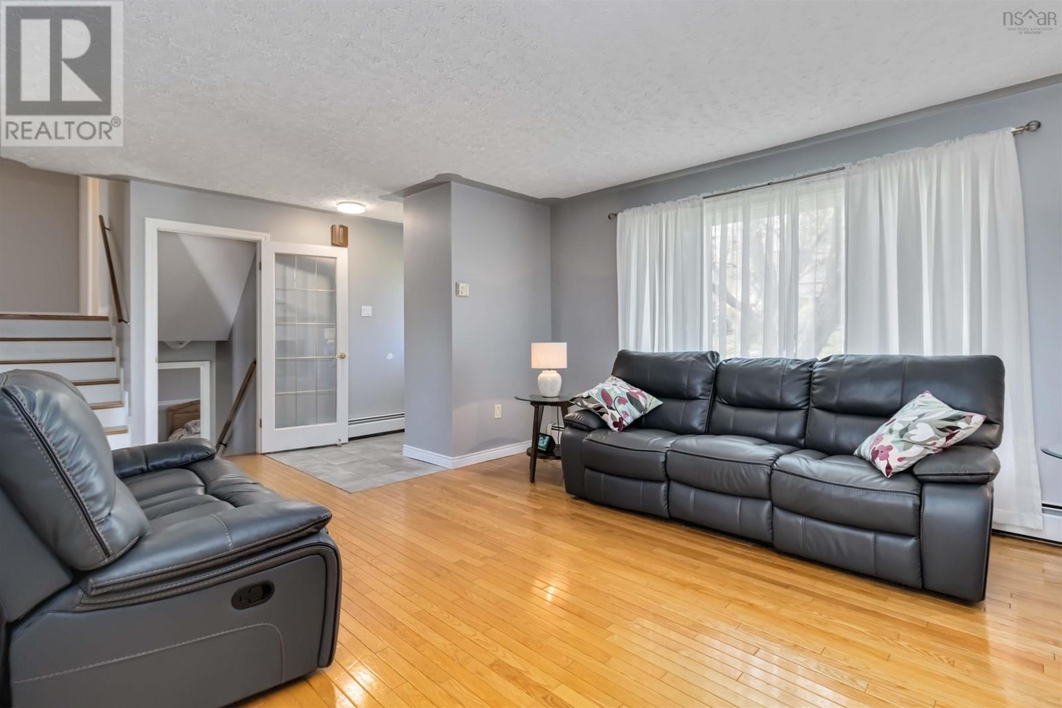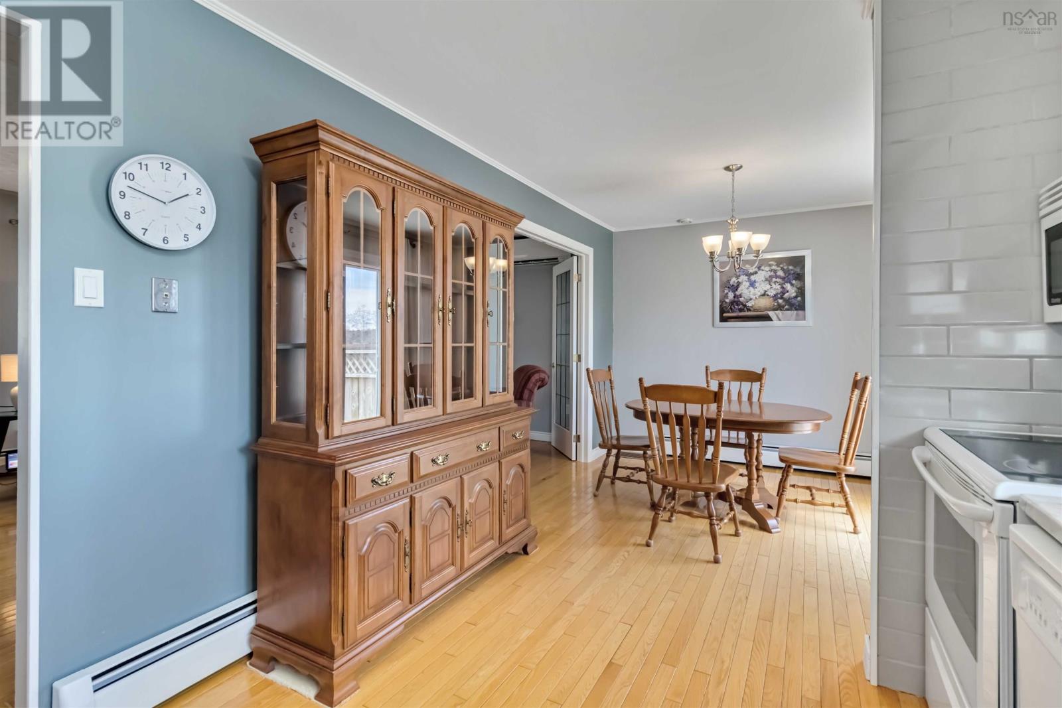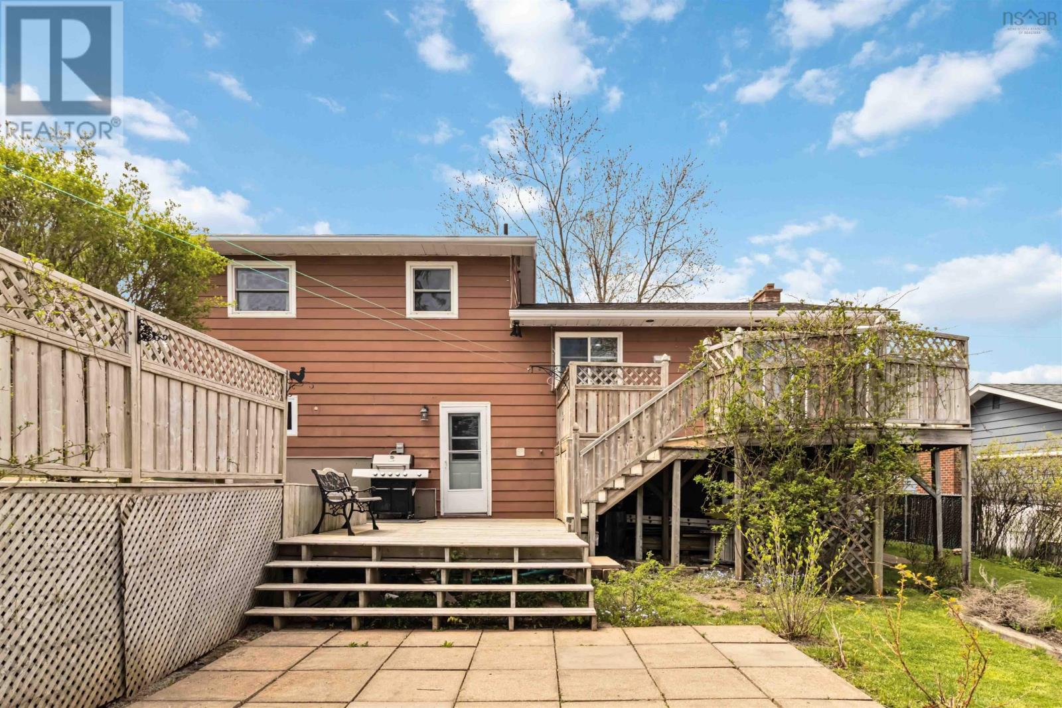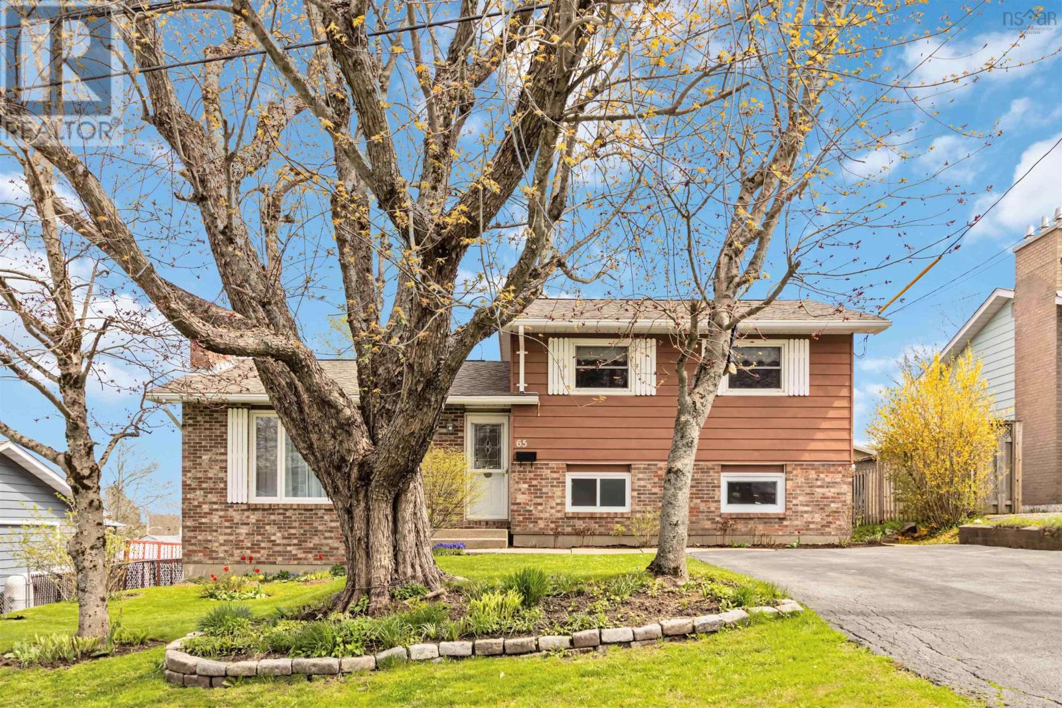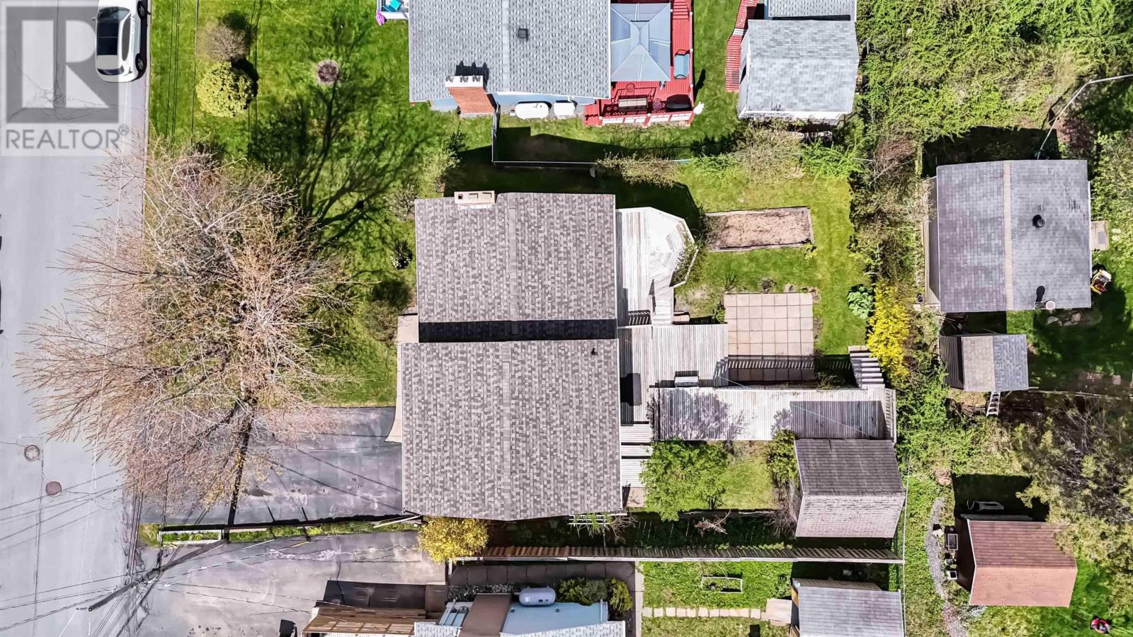65 Judy Avenue Lower Sackville, Nova Scotia B4E 1T4
$568,000
A Stunning side split conveniently located in walking distance to many amenities. This beautiful home would be great for an extended family with 3 bedrooms on upper level and a bedroom with full washroom on the lower level. Main level features living room with electric fireplace, eat in dining room and kitchen combo. Basement level features a great family room for the teens or an exercise room. Walk out to back yard in lower level allows easy access to your own backyard oasis. Definitely a great property for entertaining in the back yard or to enjoy a quiet evening with family. A few features include new shingles and roof redone in 2021, new furnace in , fibreglass oil tank in 2015 , five new windows in 2023. Lower level basement window meets egress for bedroom. Contact your Realtor today to view this fantastic home. (id:45785)
Property Details
| MLS® Number | 202511704 |
| Property Type | Single Family |
| Neigbourhood | Sunnyvale |
| Community Name | Lower Sackville |
| Amenities Near By | Public Transit, Shopping |
| Structure | Shed |
Building
| Bathroom Total | 2 |
| Bedrooms Above Ground | 3 |
| Bedrooms Below Ground | 1 |
| Bedrooms Total | 4 |
| Appliances | Stove, Dishwasher, Dryer, Washer, Freezer, Microwave Range Hood Combo, Refrigerator, Central Vacuum, Central Vacuum - Roughed In |
| Basement Type | Crawl Space |
| Constructed Date | 1977 |
| Construction Style Attachment | Detached |
| Cooling Type | Heat Pump |
| Exterior Finish | Aluminum Siding |
| Fireplace Present | Yes |
| Flooring Type | Ceramic Tile, Hardwood, Laminate |
| Foundation Type | Poured Concrete |
| Stories Total | 2 |
| Size Interior | 1,830 Ft2 |
| Total Finished Area | 1830 Sqft |
| Type | House |
| Utility Water | Municipal Water |
Land
| Acreage | No |
| Land Amenities | Public Transit, Shopping |
| Landscape Features | Landscaped |
| Sewer | Municipal Sewage System |
| Size Irregular | 0.1377 |
| Size Total | 0.1377 Ac |
| Size Total Text | 0.1377 Ac |
Rooms
| Level | Type | Length | Width | Dimensions |
|---|---|---|---|---|
| Second Level | Bath (# Pieces 1-6) | 5 x 8.6 | ||
| Second Level | Primary Bedroom | 11.3 x 10.10 | ||
| Second Level | Bedroom | 10.11 x 12 | ||
| Second Level | Bedroom | 9.5 x 7.1 | ||
| Basement | Recreational, Games Room | 19.6 x 13.9 | ||
| Lower Level | Family Room | 15.11 x 12.5 | ||
| Lower Level | Bedroom | 11.6 x 11.2 | ||
| Lower Level | Bath (# Pieces 1-6) | 8.3 x 7.9 | ||
| Main Level | Foyer | 6.1 x 13.4 | ||
| Main Level | Kitchen | 9.8 x 9.9 | ||
| Main Level | Dining Room | 10.3 x 9.9 | ||
| Main Level | Living Room | 14.10 x 13.4 |
https://www.realtor.ca/real-estate/28342100/65-judy-avenue-lower-sackville-lower-sackville
Contact Us
Contact us for more information

Marshia Fraser
https://www.marshiafraser.ca/
Po Box 5051
Waverley, Nova Scotia B2R 1S2




