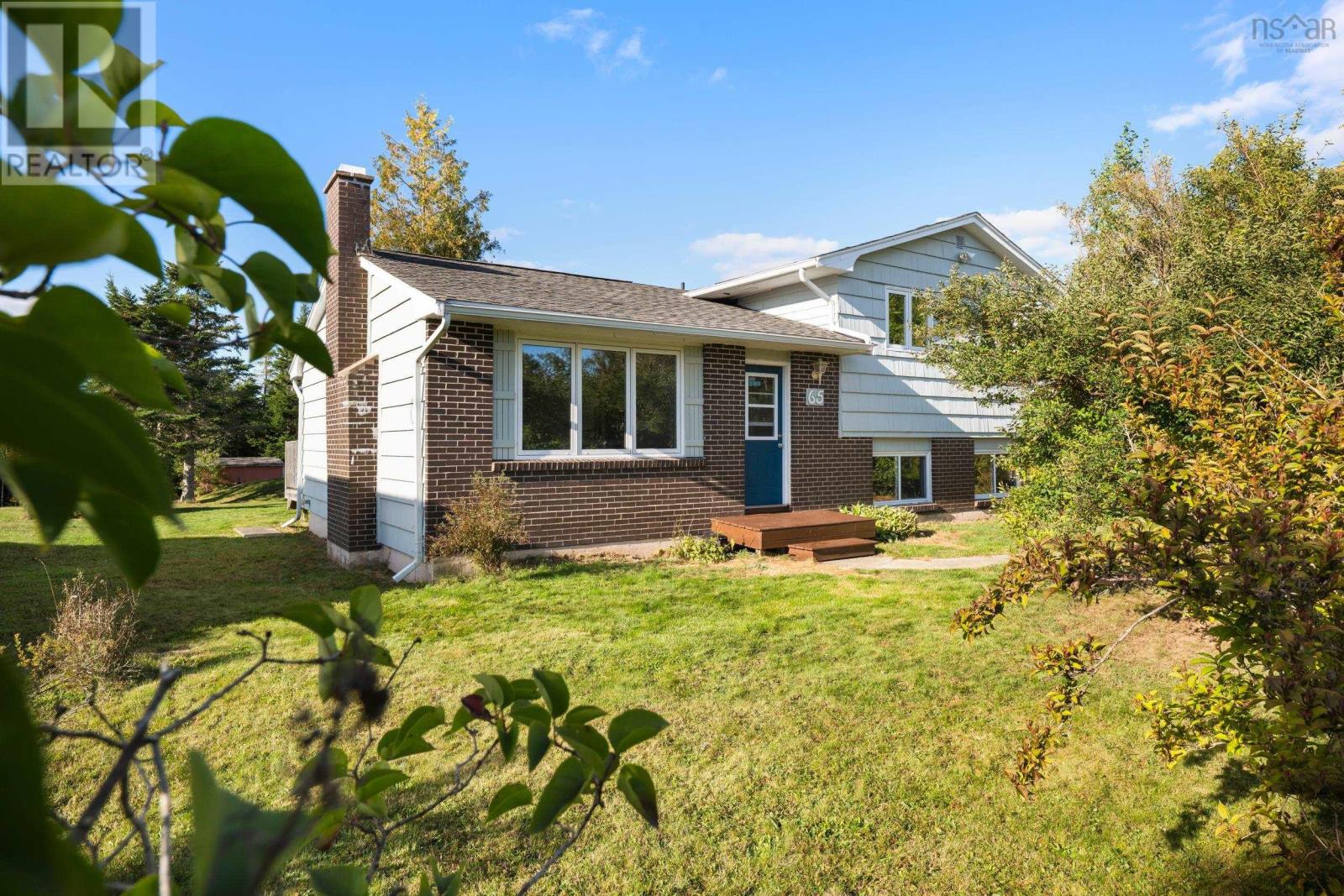65 Marjorie Drive West Porters Lake, Nova Scotia B3E 1N2
$469,900
Welcome to 65 Marjorie Drive, a spacious family home tucked away in the heart of West Porters Lake. This 4-bedroom, 2-bathroom property is set on a generously sized lot, offering plenty of room for outdoor living, entertaining, and endless possibilities for gardens, play areas, or future projects. Inside, the home balances comfort and function with a bright, inviting layout. The main living areas are designed to flow seamlessly, creating a warm and welcoming atmosphere for family gatherings or hosting friends. With four bedrooms, theres room for everyone to have their own space, while two full bathrooms add convenience for busy mornings. Whether youre looking for a peaceful place to settle down or a property with potential to grow into, 65 Marjorie Drive offers the perfect combination of space, comfort, and lifestyle in one of the areas most sought-after communities. (id:45785)
Open House
This property has open houses!
2:00 pm
Ends at:4:00 pm
Property Details
| MLS® Number | 202524527 |
| Property Type | Single Family |
| Community Name | West Porters Lake |
| Amenities Near By | Park, Playground, Shopping |
| Community Features | Recreational Facilities, School Bus |
| Features | Level |
| Structure | Shed |
Building
| Bathroom Total | 2 |
| Bedrooms Above Ground | 3 |
| Bedrooms Below Ground | 1 |
| Bedrooms Total | 4 |
| Construction Style Attachment | Detached |
| Construction Style Split Level | Sidesplit |
| Exterior Finish | Brick, Wood Siding |
| Flooring Type | Ceramic Tile, Laminate, Vinyl |
| Foundation Type | Poured Concrete |
| Half Bath Total | 1 |
| Stories Total | 2 |
| Size Interior | 1,540 Ft2 |
| Total Finished Area | 1540 Sqft |
| Type | House |
| Utility Water | Drilled Well |
Parking
| Gravel |
Land
| Acreage | No |
| Land Amenities | Park, Playground, Shopping |
| Landscape Features | Landscaped |
| Sewer | Septic System |
| Size Irregular | 0.3535 |
| Size Total | 0.3535 Ac |
| Size Total Text | 0.3535 Ac |
Rooms
| Level | Type | Length | Width | Dimensions |
|---|---|---|---|---|
| Second Level | Bath (# Pieces 1-6) | NA | ||
| Second Level | Primary Bedroom | 11.20 x 10.5 | ||
| Second Level | Bedroom | 11.10 x 9.8 | ||
| Second Level | Bedroom | 8 x 10.4 | ||
| Lower Level | Family Room | 18 x 17 | ||
| Lower Level | Bath (# Pieces 1-6) | NA | ||
| Lower Level | Bedroom | 7.1 x 12.1 | ||
| Main Level | Living Room | 16.8 x 15.6 | ||
| Main Level | Kitchen | 10.10 x 10.2 | ||
| Main Level | Dining Room | 10.2 x 9 |
https://www.realtor.ca/real-estate/28923534/65-marjorie-drive-west-porters-lake-west-porters-lake
Contact Us
Contact us for more information

Shawn Nichols
https://www.simplyshawnnichols.com/
www.facebook.com/simplyshawnnichols
5546 Kaye Street
Halifax, Nova Scotia B3K 1Y5




















































