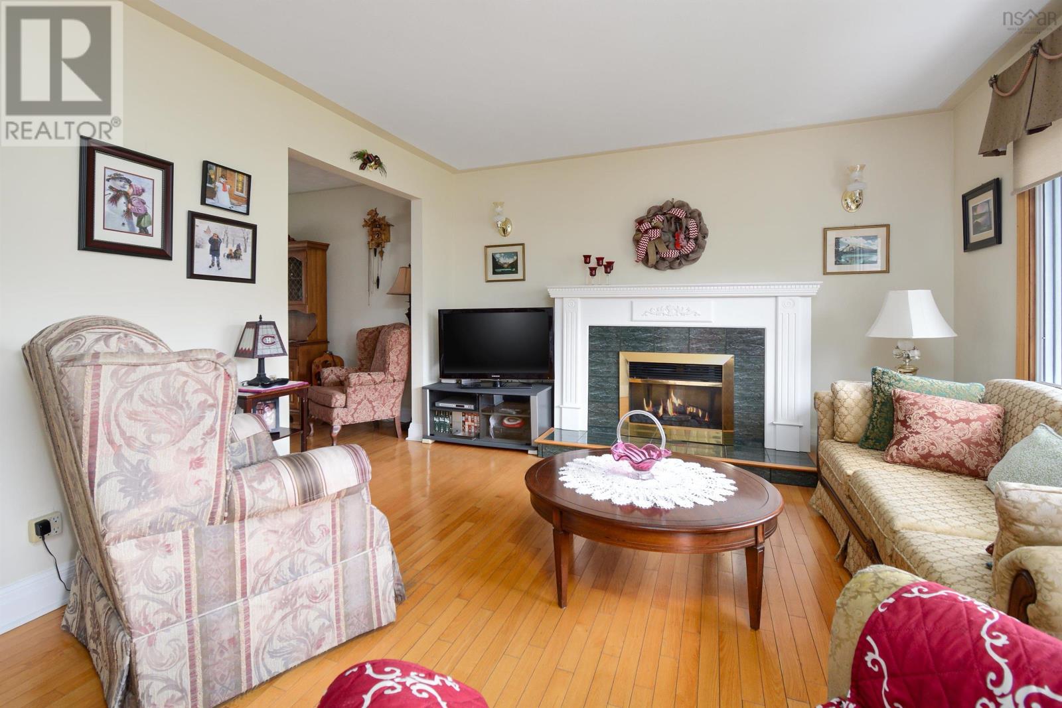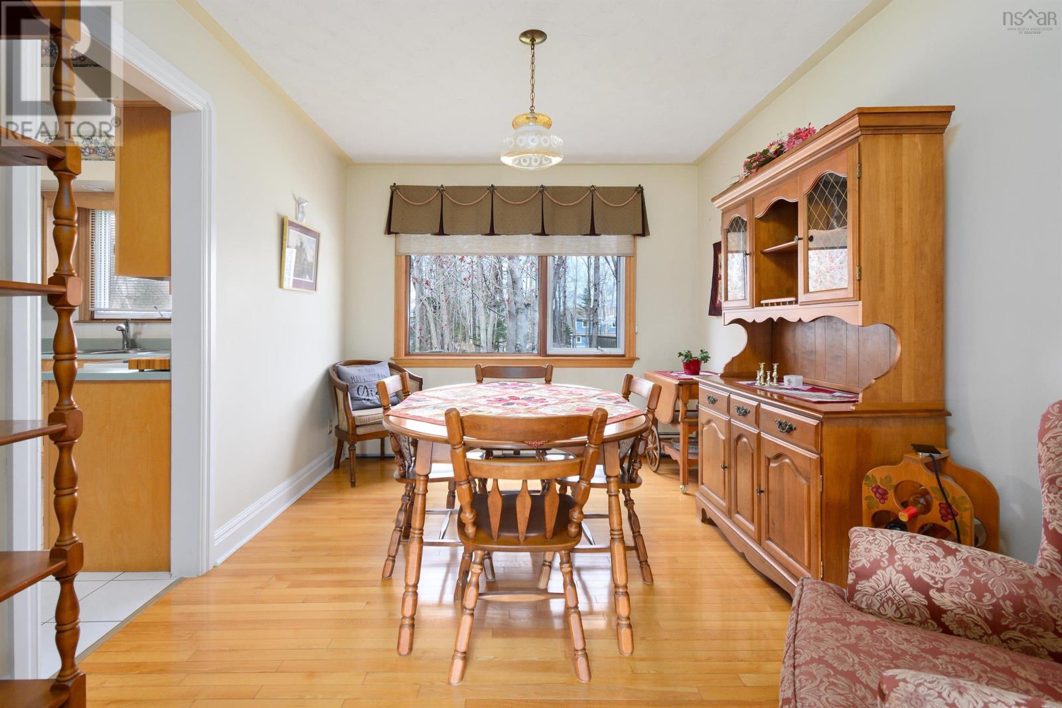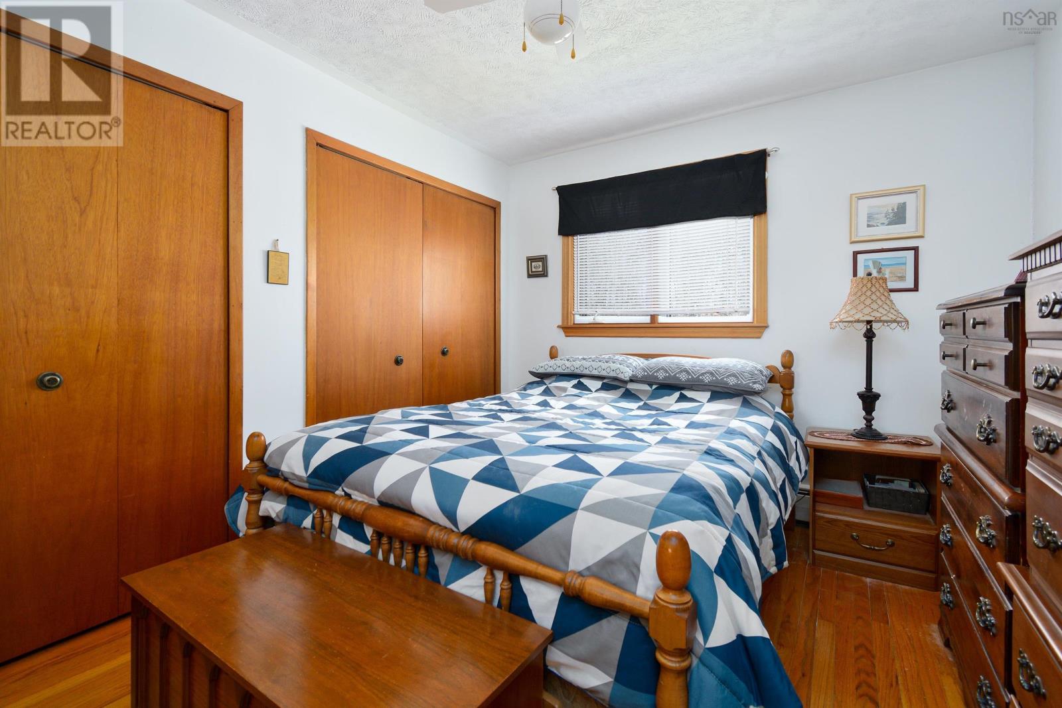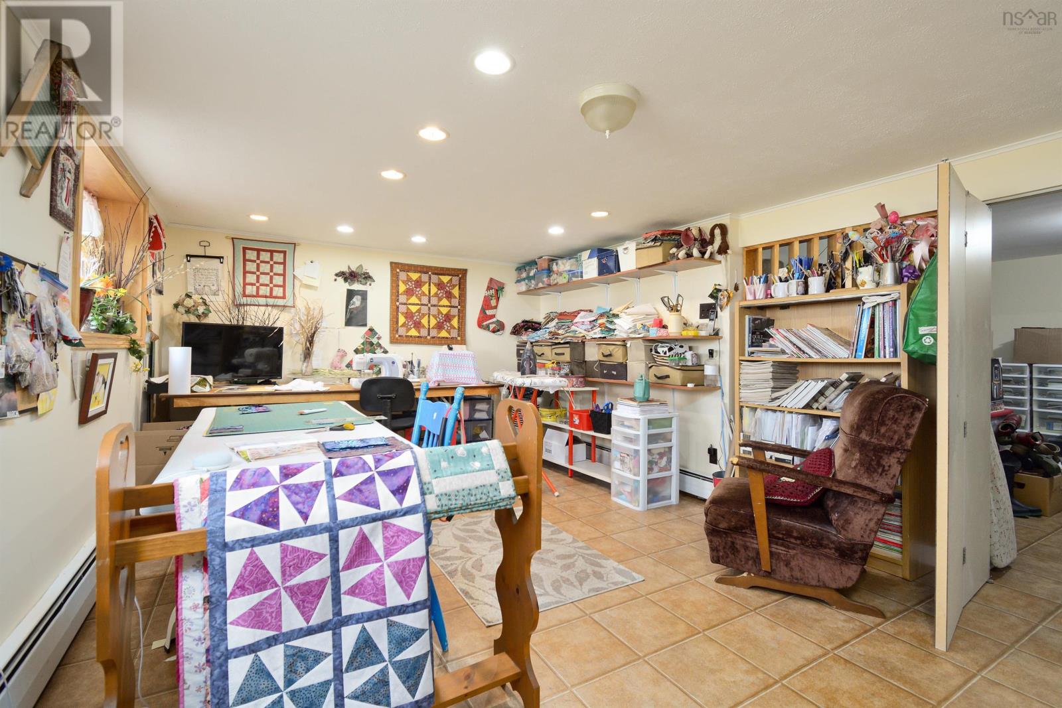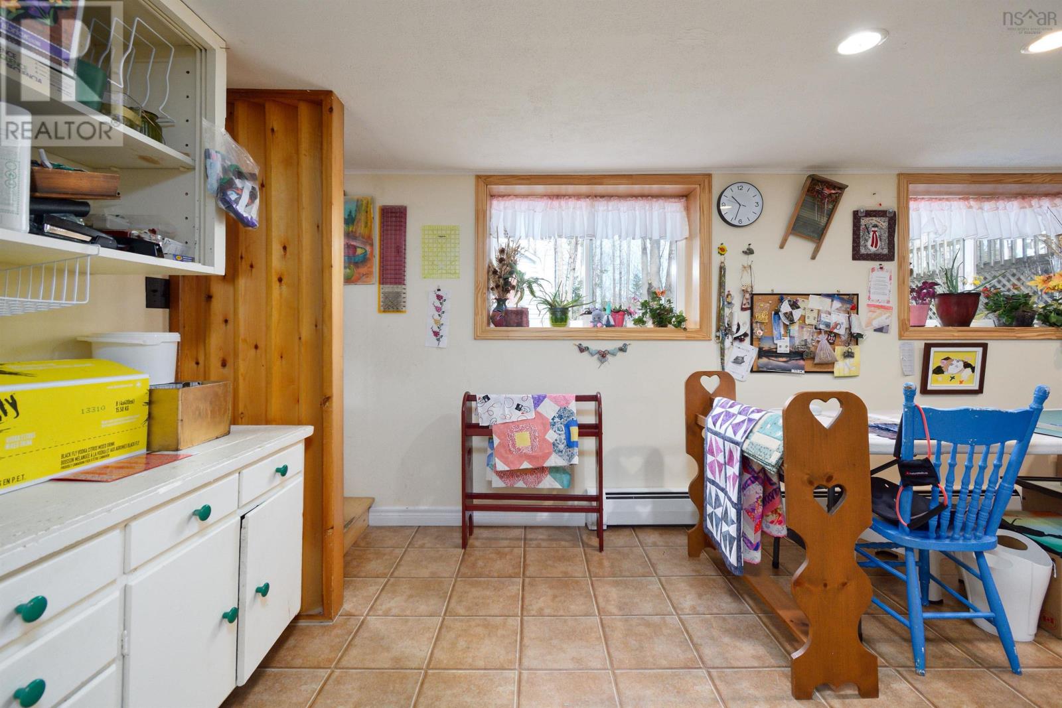65 Parkwood Drive Sydney, Nova Scotia B1S 1H6
$379,900
Welcome to your dream home! Nestled in a highly sought-after residential area of Sydney River, this exquisite four-level family home combines comfort, style, and a wealth of amenities, making it the perfect sanctuary for your family.Situated in a desirable neighborhood, this home is conveniently close to all amenities, including schools, parks, shopping centers, and recreational facilities, ensuring everything you need is just a stone's throw away. The home boasts four generously sized bedrooms, providing ample space for family and guests.Family-Friendly Layout Featuring two well-appointed bathrooms, a spacious family room, and multiple areas for relaxation and entertainment, this home is designed with family living in mind.Enjoy summer days by the sparkling above-ground pool, perfect for family gatherings and entertaining friends. The meticulously landscaped gardens surrounding the property provide a tranquil escape and a beautiful setting for outdoor activities. This home shows exceptional pride of ownership, with meticulous attention to detail throughout. From the cozy interiors to the vibrant gardens, you will notice the warmth and care that have gone into maintaining this beautiful property.A fantastic opportunity to own a dream family home that perfectly balances space, comfort, and outdoor enjoyment. Don?t miss your chance to make this stunning residence in Sydney River your own. (id:45785)
Property Details
| MLS® Number | 202509440 |
| Property Type | Single Family |
| Community Name | Sydney |
| Amenities Near By | Playground, Public Transit, Shopping, Place Of Worship |
| Community Features | School Bus |
| Features | Sump Pump |
| Pool Type | Above Ground Pool |
| Structure | Shed |
Building
| Bathroom Total | 2 |
| Bedrooms Above Ground | 3 |
| Bedrooms Below Ground | 1 |
| Bedrooms Total | 4 |
| Architectural Style | 4 Level |
| Basement Type | Full, Partial |
| Constructed Date | 1969 |
| Construction Style Attachment | Detached |
| Exterior Finish | Brick, Vinyl |
| Fireplace Present | Yes |
| Flooring Type | Ceramic Tile, Hardwood, Laminate, Vinyl |
| Foundation Type | Poured Concrete |
| Half Bath Total | 1 |
| Stories Total | 3 |
| Size Interior | 1,542 Ft2 |
| Total Finished Area | 1542 Sqft |
| Type | House |
| Utility Water | Drilled Well, Well |
Parking
| None |
Land
| Acreage | No |
| Land Amenities | Playground, Public Transit, Shopping, Place Of Worship |
| Landscape Features | Landscaped |
| Sewer | Municipal Sewage System |
| Size Irregular | 0.3616 |
| Size Total | 0.3616 Ac |
| Size Total Text | 0.3616 Ac |
Rooms
| Level | Type | Length | Width | Dimensions |
|---|---|---|---|---|
| Second Level | Dining Room | 9.6*12.6 | ||
| Second Level | Primary Bedroom | 9.9*12.5 | ||
| Second Level | Bedroom | 10*10.4 | ||
| Second Level | Bedroom | 9.1*13.10 | ||
| Second Level | Bath (# Pieces 1-6) | 9*7.1 | ||
| Third Level | Family Room | 18.9*11.5 | ||
| Third Level | Bath (# Pieces 1-6) | 4.7*5 | ||
| Fourth Level | Laundry Room | 9.3*11.6 | ||
| Fourth Level | Other | 18.7*11.4 | ||
| Fourth Level | Utility Room | 11.3*10.4 | ||
| Main Level | Kitchen | 9.4*12.6 | ||
| Main Level | Living Room | 17*12.2 |
https://www.realtor.ca/real-estate/28241434/65-parkwood-drive-sydney-sydney
Contact Us
Contact us for more information

Valarie Sampson
(902) 567-0454
www.remaxcapebreton.com/
602 George Street
Sydney, Nova Scotia B1P 1K9





