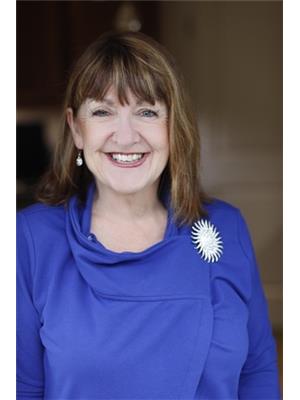6516 Summit Street Halifax, Nova Scotia B3L 1S3
$649,900
This is a Gem just waiting to be discovered! Located in the heart of West end, close to EVERYTHING! With a little imagination and some cosmetic upgrades this home is ideal for the young family or savvy investor! Fully fenced yard with ramp, spacious shed and 2 car paved driveway. Step inside ( there is a porch front and back) Inside is an open dining area, living room area and office space. The kitchen has lots of cabinets, fridge stove and dishwasher ( as is) The 4 pc bathroom the main floor has a jet tub. There is an office ( or could be a 4th bedroom or den) Upstairs is a generous primary bedroom and two good sized bedrooms The basement is high and dry, with 3/4 access basement door. Washer and drier are included as is, plus there is a 2 piece bathroom in the basment.Roof 2015, Furnace 2020 ( oil forced air)Electrical panel is upgraded to breakers Please submit any offers by Monday June 16 by noon left open for acceptance until 10 p.m. (id:45785)
Property Details
| MLS® Number | 202514138 |
| Property Type | Single Family |
| Community Name | Halifax |
| Equipment Type | Water Heater |
| Features | Wheelchair Access |
| Rental Equipment Type | Water Heater |
| Structure | Shed |
Building
| Bathroom Total | 2 |
| Bedrooms Above Ground | 3 |
| Bedrooms Total | 3 |
| Appliances | Stove, Dishwasher, Dryer, Washer, Refrigerator |
| Construction Style Attachment | Detached |
| Exterior Finish | Brick, Vinyl |
| Flooring Type | Hardwood, Laminate |
| Foundation Type | Poured Concrete |
| Half Bath Total | 1 |
| Stories Total | 2 |
| Size Interior | 1,104 Ft2 |
| Total Finished Area | 1104 Sqft |
| Type | House |
| Utility Water | Municipal Water |
Land
| Acreage | No |
| Sewer | Municipal Sewage System |
| Size Irregular | 0.0671 |
| Size Total | 0.0671 Ac |
| Size Total Text | 0.0671 Ac |
Rooms
| Level | Type | Length | Width | Dimensions |
|---|---|---|---|---|
| Second Level | Primary Bedroom | 21.10 x9.3 | ||
| Second Level | Bedroom | 13.11 x 8.10 | ||
| Second Level | Bedroom | 11.7 x 8.10 | ||
| Basement | Bath (# Pieces 1-6) | 4.3 x 4.11 | ||
| Main Level | Foyer | 8x6.3 | ||
| Main Level | Dining Room | 12.6 x 6.1 | ||
| Main Level | Living Room | 9.7 x 9.0 | ||
| Main Level | Kitchen | 12.4 x 9.4 | ||
| Main Level | Den | 8.10 x 8.3 | ||
| Main Level | Bath (# Pieces 1-6) | 8.9 x5.2 | ||
| Main Level | Porch | 8.5 x 3.9 |
https://www.realtor.ca/real-estate/28446764/6516-summit-street-halifax-halifax
Contact Us
Contact us for more information

Nora Landry
(902) 463-9874
(902) 497-8479
610 Wright Avenue, Unit 2
Dartmouth, Nova Scotia B3A 1M9





































