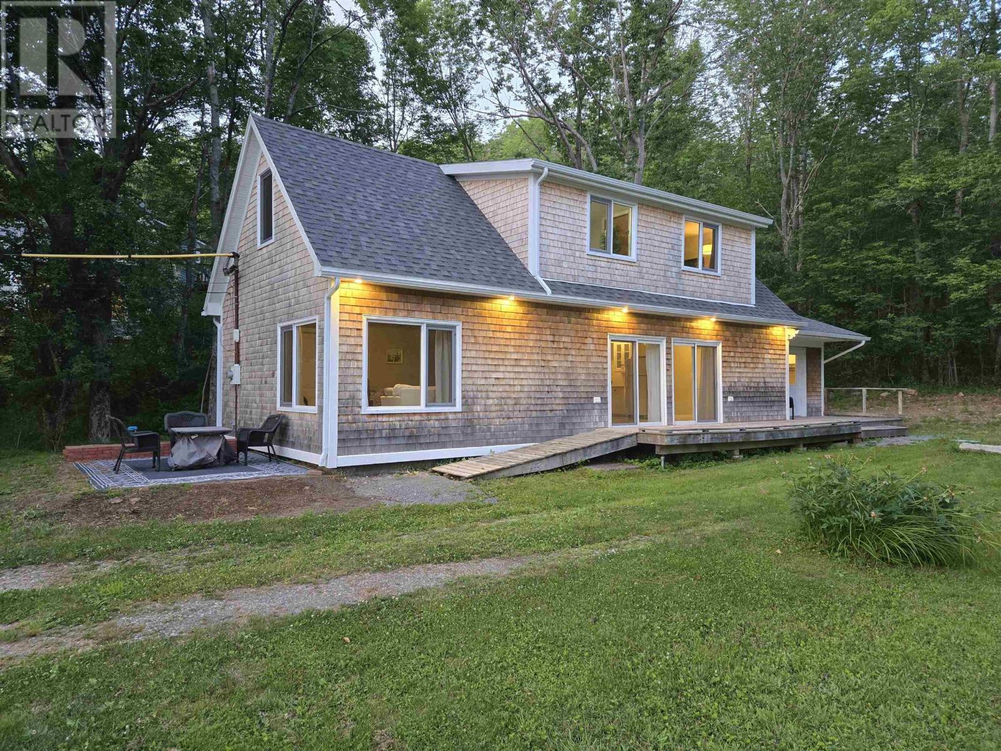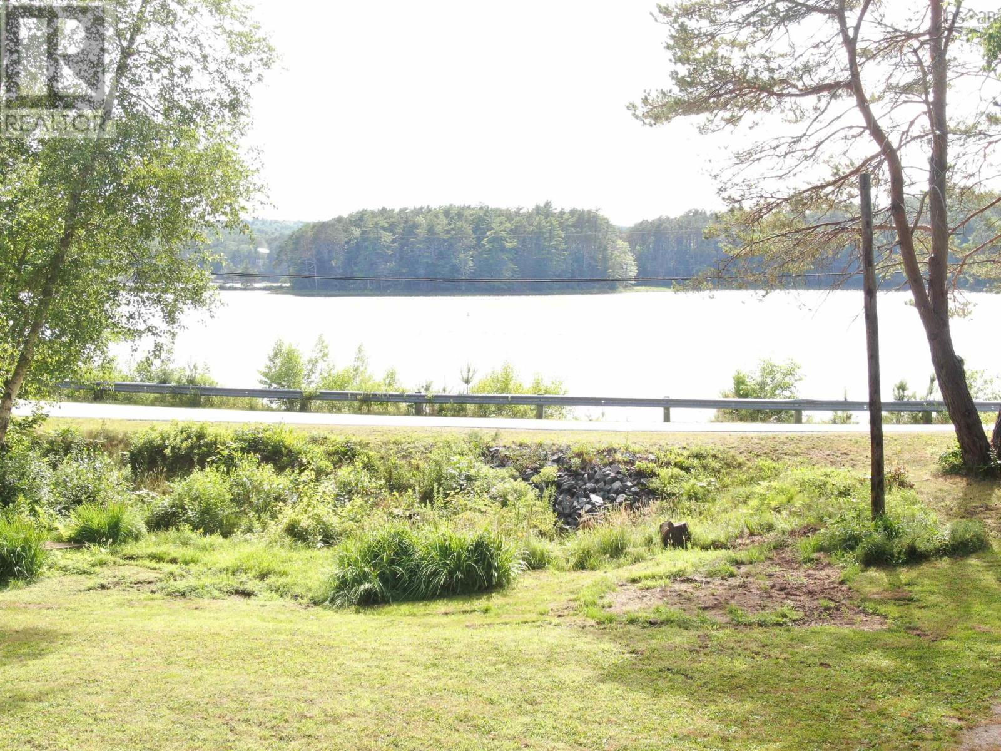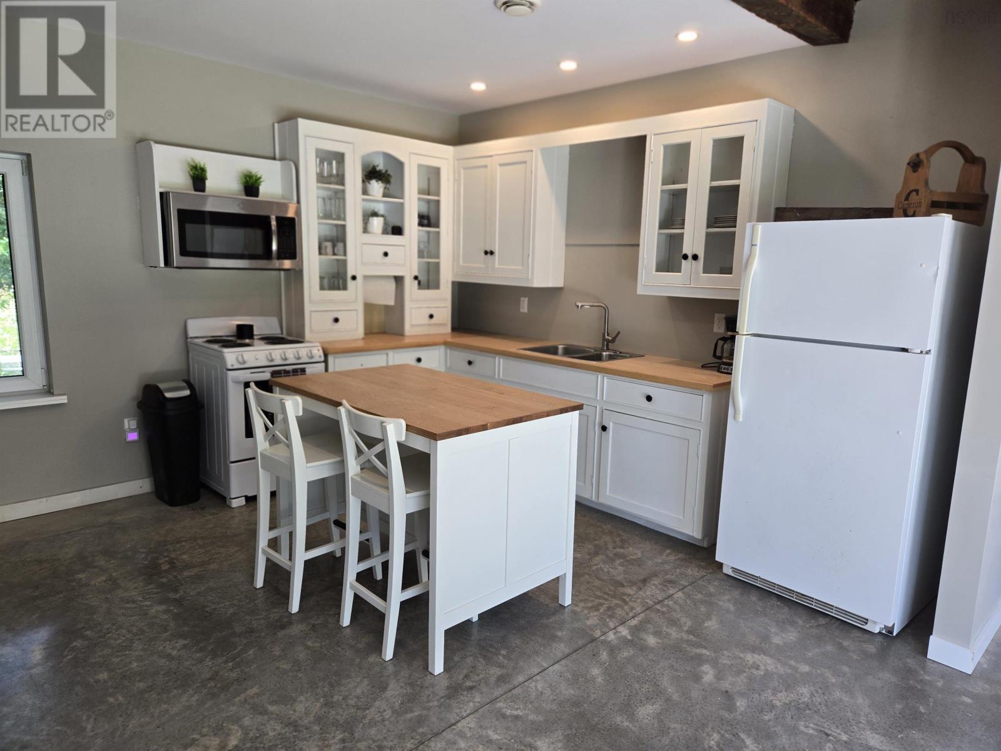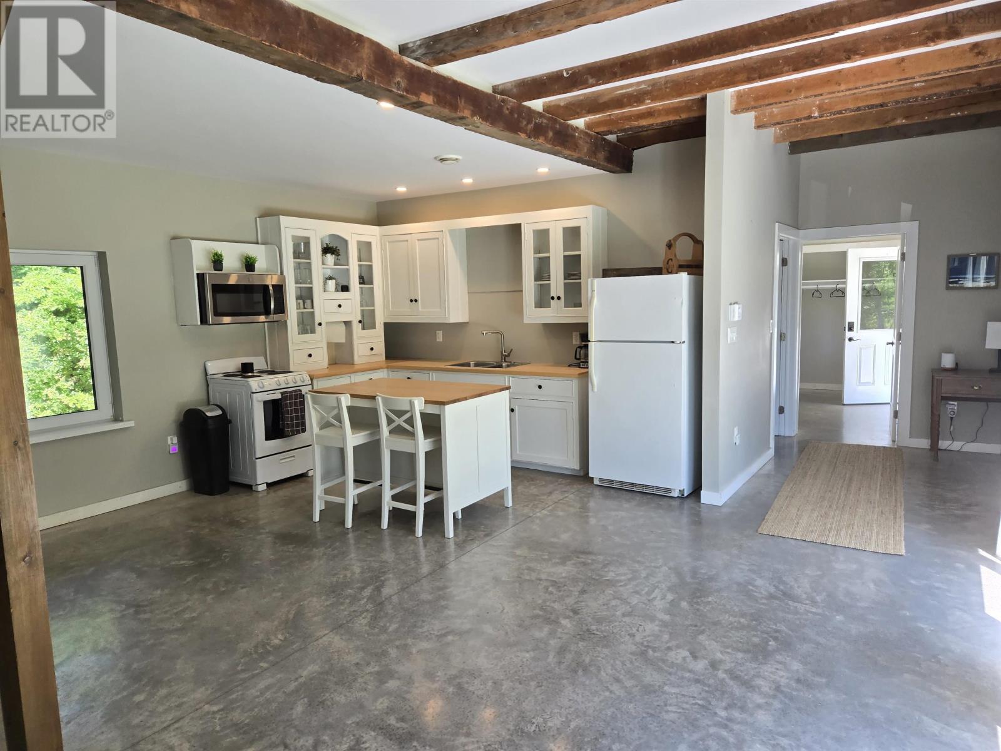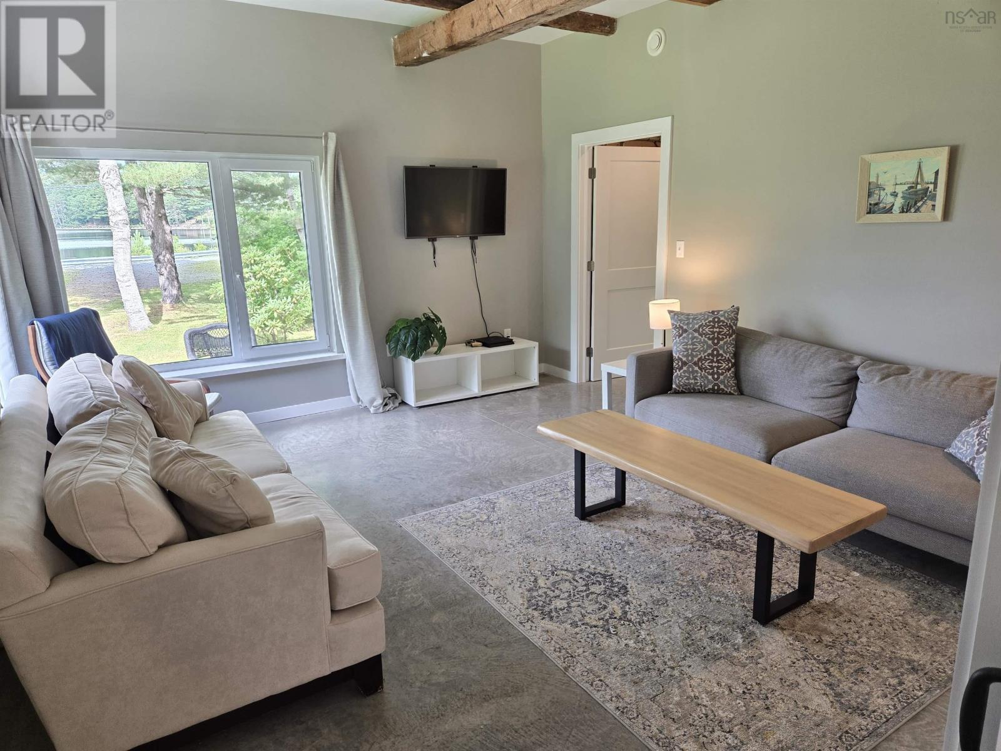6560 Highway 332 Upper Lahave, Nova Scotia B4V 7B4
2 Bedroom
1 Bathroom
1,500 ft2
Partially Landscaped
$399,900
Salt water view of Burns Cove and southerly exposure with this two bedroom home (presently a seasonal spot for present owners). Features include water in-floor heating on main level, main level laundry, open concept kitchen, dining space with centre island for entertaining, spacious living area with water views, updated septic tank set up. The location is close to the town of Bridgewater, Hwy 103 and the local beaches, Rissers, Crescent & Hirtle's Beaches. (id:45785)
Property Details
| MLS® Number | 202517604 |
| Property Type | Single Family |
| Community Name | Upper Lahave |
Building
| Bathroom Total | 1 |
| Bedrooms Above Ground | 2 |
| Bedrooms Total | 2 |
| Appliances | Range - Electric, Dishwasher, Dryer - Electric, Washer/dryer Combo, Microwave Range Hood Combo, Refrigerator |
| Basement Type | Crawl Space |
| Construction Style Attachment | Detached |
| Exterior Finish | Wood Shingles |
| Flooring Type | Concrete, Laminate |
| Foundation Type | Poured Concrete, Stone |
| Stories Total | 2 |
| Size Interior | 1,500 Ft2 |
| Total Finished Area | 1500 Sqft |
| Type | House |
| Utility Water | Drilled Well |
Parking
| Gravel |
Land
| Acreage | No |
| Landscape Features | Partially Landscaped |
| Sewer | Septic System |
| Size Irregular | 0.31 |
| Size Total | 0.31 Ac |
| Size Total Text | 0.31 Ac |
Rooms
| Level | Type | Length | Width | Dimensions |
|---|---|---|---|---|
| Second Level | Bedroom | 15.3x16.11 | ||
| Second Level | Bedroom | 11.11x17.11 | ||
| Second Level | Other | Roughed In Bath 8.11x5.10 | ||
| Main Level | Foyer | 6.8x9.2 | ||
| Main Level | Laundry Room | 9.8x11.7 | ||
| Main Level | Bath (# Pieces 1-6) | 12.6x5.10 | ||
| Main Level | Eat In Kitchen | 18.9x19.8 | ||
| Main Level | Living Room | 14x15.2 | ||
| Main Level | Storage | 4x14 |
https://www.realtor.ca/real-estate/28602677/6560-highway-332-upper-lahave-upper-lahave
Contact Us
Contact us for more information
Ron Bullen
(902) 543-3494
ronbullen.com/
RE/MAX Banner Real Estate (Bridgewater)
56 Davison Drive
Bridgewater, Nova Scotia B4V 3K9
56 Davison Drive
Bridgewater, Nova Scotia B4V 3K9

