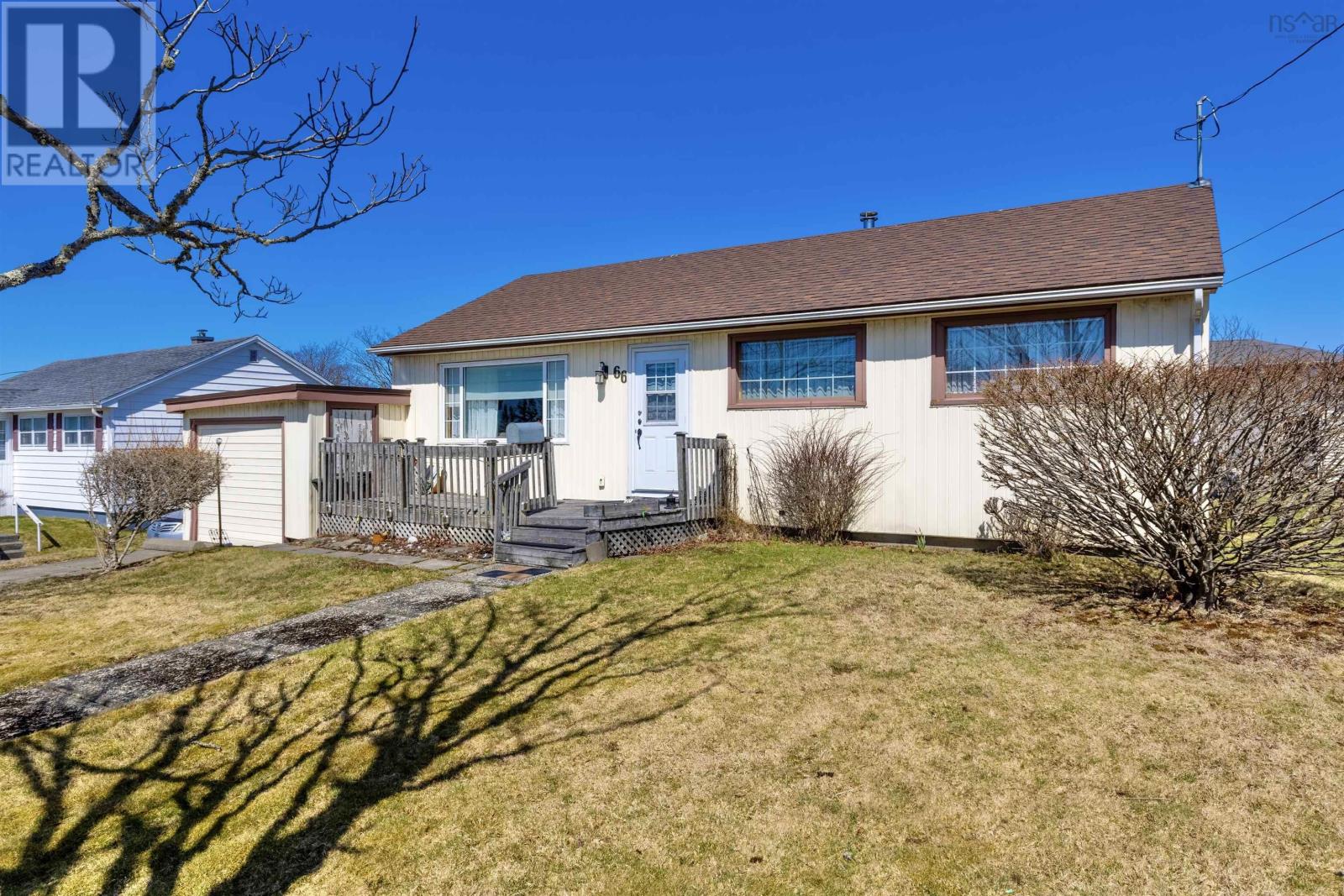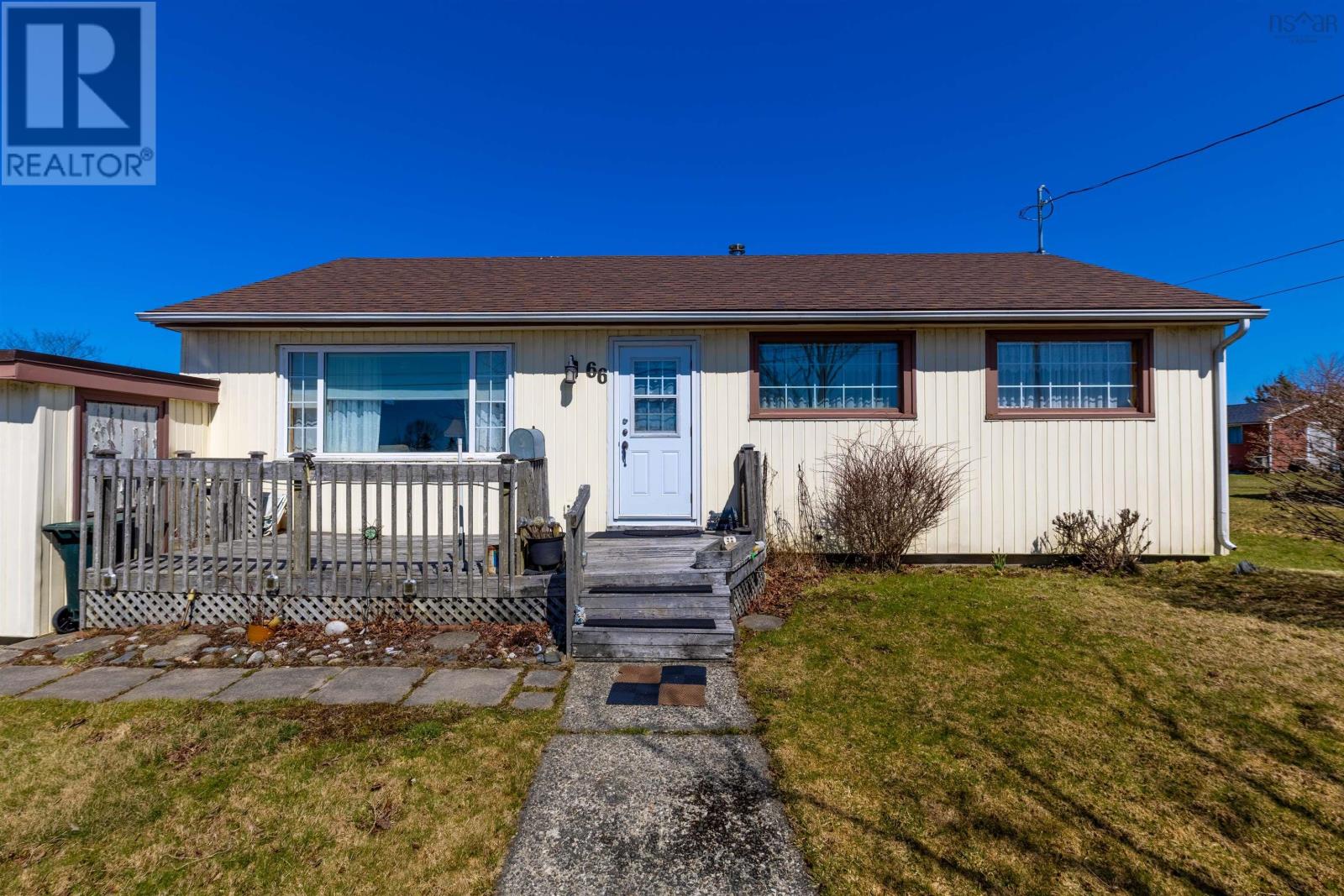66 Hibernia Street Yarmouth, Nova Scotia B5A 2M6
$249,900
Welcome to 66 Hibernia Street, a charming and well-maintained bungalow in Yarmouth?s sought after North End. Walking distance to NSCC and minutes from all local amenities. This cozy 2-bedroom, 1-bathroom home offers a bright and functional open-concept layout, combining the living room, kitchen, and dining area into a comfortable space perfect for daily living or entertaining. Whether you?re looking to downsize or searching for your first home, this property checks all the boxes. Enjoy peace of mind with recent upgrades, including a new oil tank and a metal roof on the attached garage, currently being used as a workshop. The double concrete driveway provides ample parking, and the spacious backyard offers room to garden, relax, or play. A rare find in town, 66 Hibernia Street is move-in ready and waiting to start its next chapter. (id:45785)
Property Details
| MLS® Number | 202508724 |
| Property Type | Single Family |
| Neigbourhood | Uptown |
| Community Name | Yarmouth |
| Amenities Near By | Golf Course, Park, Playground, Shopping, Place Of Worship, Beach |
| Community Features | Recreational Facilities, School Bus |
Building
| Bathroom Total | 1 |
| Bedrooms Above Ground | 2 |
| Bedrooms Total | 2 |
| Appliances | Range - Electric, Dryer, Washer, Refrigerator |
| Architectural Style | Bungalow |
| Basement Development | Unfinished |
| Basement Type | Full (unfinished) |
| Constructed Date | 1957 |
| Construction Style Attachment | Detached |
| Exterior Finish | Vinyl |
| Flooring Type | Carpeted, Hardwood, Linoleum, Tile, Other |
| Foundation Type | Poured Concrete |
| Stories Total | 1 |
| Size Interior | 1,000 Ft2 |
| Total Finished Area | 1000 Sqft |
| Type | House |
| Utility Water | Municipal Water |
Parking
| Garage | |
| Attached Garage |
Land
| Acreage | No |
| Land Amenities | Golf Course, Park, Playground, Shopping, Place Of Worship, Beach |
| Landscape Features | Landscaped |
| Sewer | Municipal Sewage System |
| Size Irregular | 0.3185 |
| Size Total | 0.3185 Ac |
| Size Total Text | 0.3185 Ac |
Rooms
| Level | Type | Length | Width | Dimensions |
|---|---|---|---|---|
| Main Level | Living Room | 20.1 x 20.3 | ||
| Main Level | Porch | 5.7 x 3 | ||
| Main Level | Bath (# Pieces 1-6) | 8.1 x 5.9 | ||
| Main Level | Primary Bedroom | 11.1 x 17.5 | ||
| Main Level | Bedroom | 8.2 x 10.5 |
https://www.realtor.ca/real-estate/28207080/66-hibernia-street-yarmouth-yarmouth
Contact Us
Contact us for more information

Tara Winchester
https://www.modernrealty.ca/
https://www.instagram.com/taramodernrealty
99 Water Street
Yarmouth, Nova Scotia B5A 4P5



















