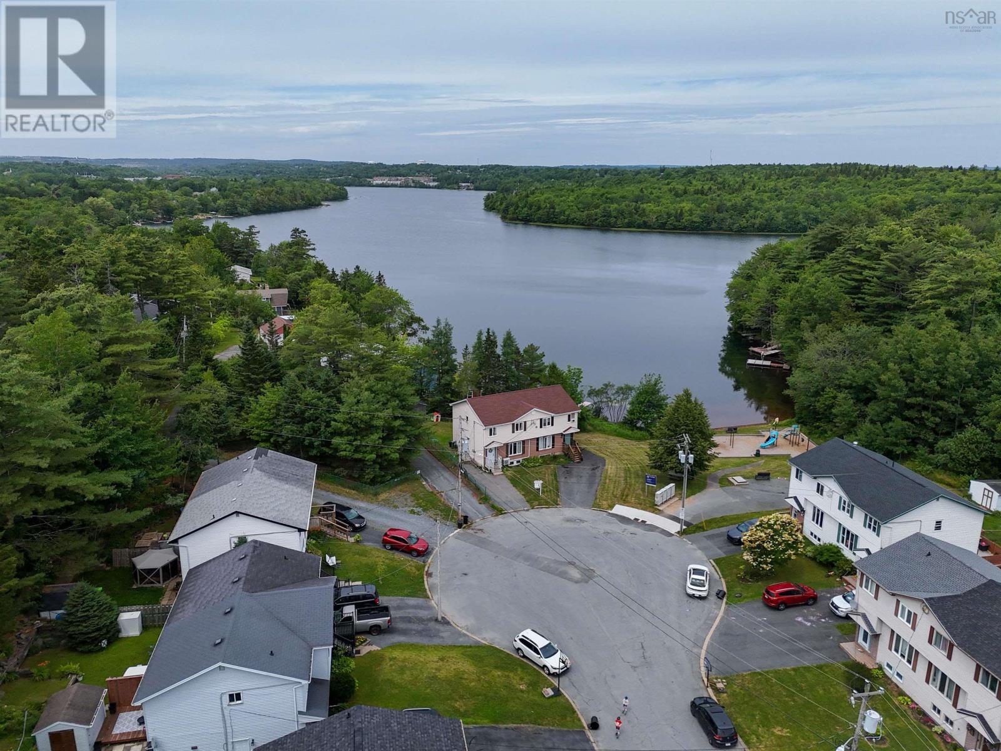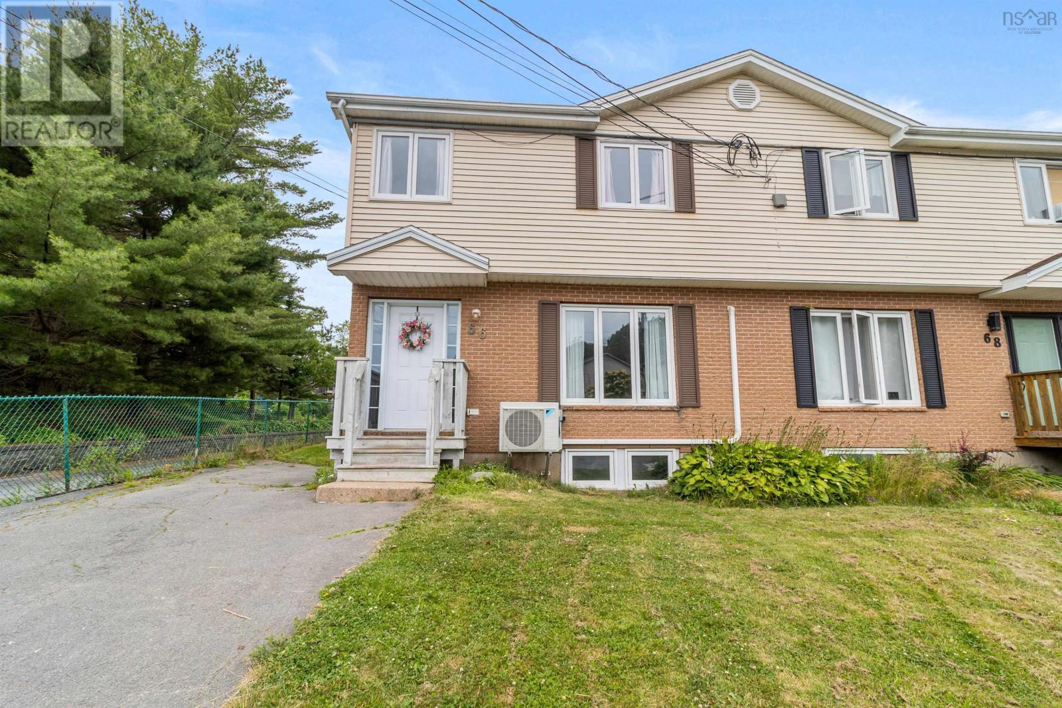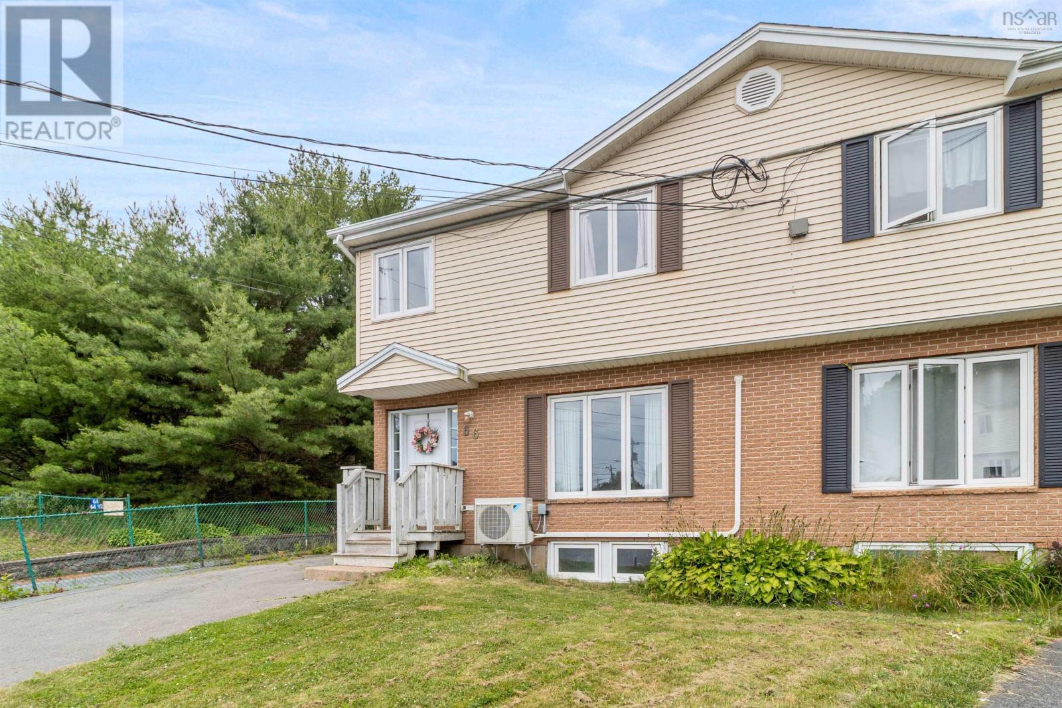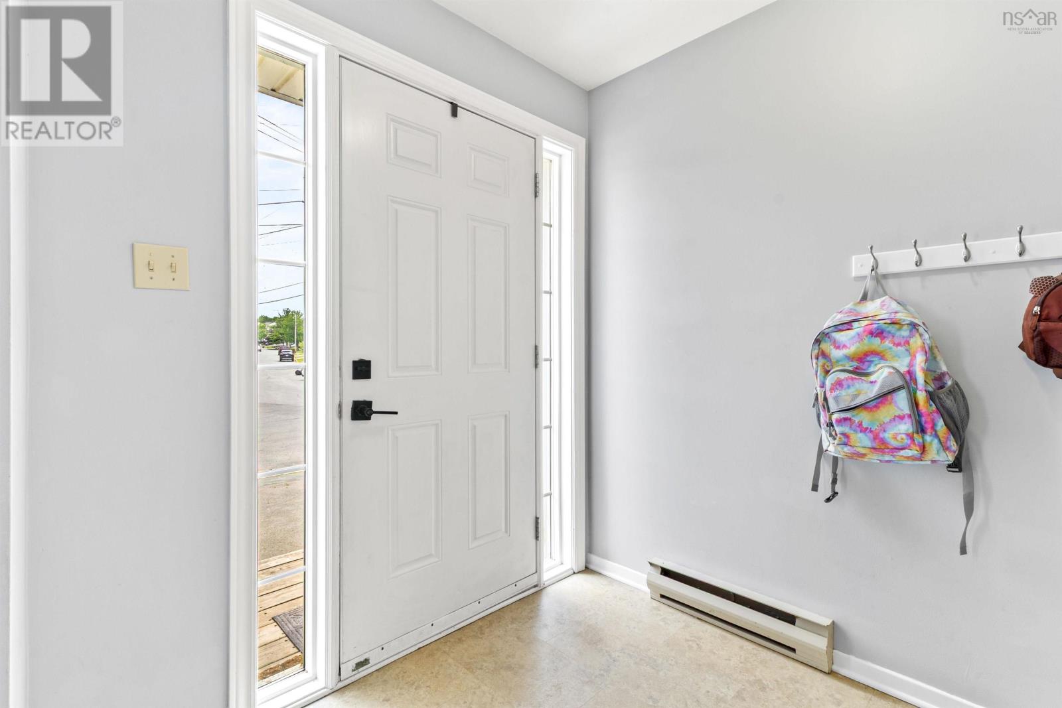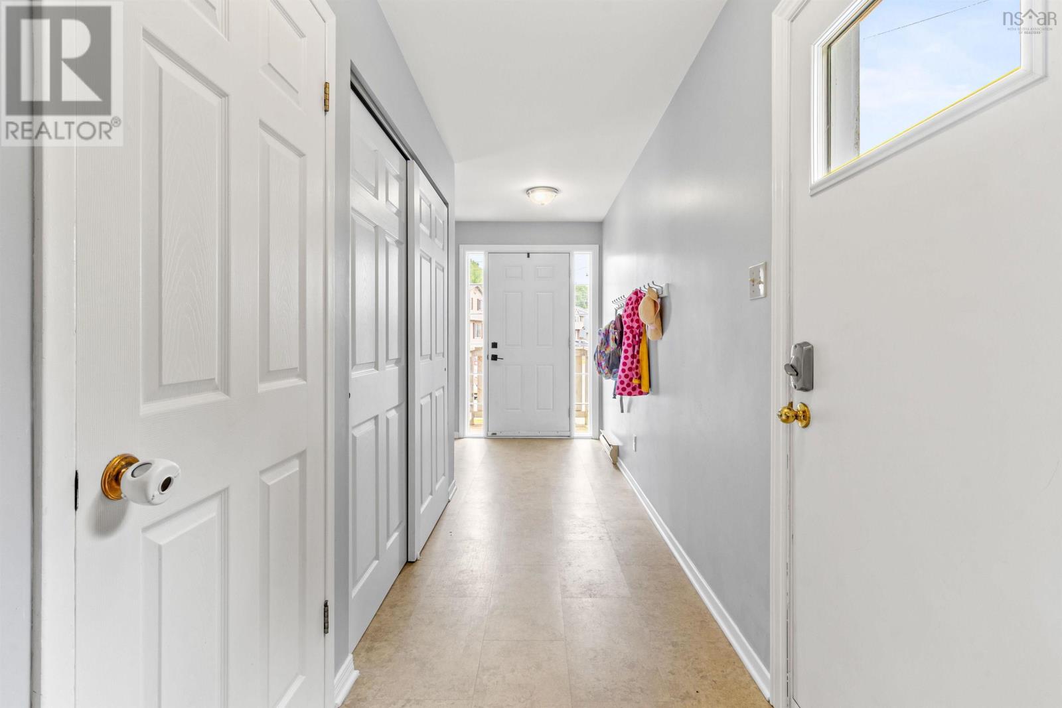66 Judy Anne Court Lower Sackville, Nova Scotia B4C 3X7
$399,900
Charming 3-Bedroom Semi-Detached Home Prime Cul-de-Sac Location! Welcome to your perfect family home! Nestled at the end of a quiet cul-de-sac, this beautifully maintained 3-bedroom semi-detached home offers the ideal blend of comfort, convenience, and charm. Step inside to find a warm, inviting layout with spacious hallways, living areas, a bright kitchen, and three generous bedroomsperfect for growing families or those looking to downsize without compromise. Outside, you'll fall in love with the backyard perfect for summer barbecues, gardening, or simply relaxing in the sunshine. You'll also find a handy garden shed, perfect for storing tools, bikes, or seasonal gear. Located in a central and highly sought-after neighborhood, this home is just steps away from scenic FIRST LAKE, walking trails, and a family-friendly playgroundperfect for kids and outdoor enthusiasts alike. New heat pump 2020, dishwasher 2020, new roof 2020, fridge 2021, 200 amp service upgrade 2019, sliding deck door 2025. Don't miss this rare opportunity to own a move-in-ready home in one of the most peaceful and accessible locations while still being just minutes from schools, shops, and public transit. (id:45785)
Property Details
| MLS® Number | 202517362 |
| Property Type | Single Family |
| Community Name | Lower Sackville |
| Amenities Near By | Golf Course, Park, Playground, Public Transit, Shopping, Place Of Worship, Beach |
| Community Features | Recreational Facilities |
| Features | Level |
| Structure | Shed |
| View Type | Lake View |
Building
| Bathroom Total | 1 |
| Bedrooms Above Ground | 3 |
| Bedrooms Total | 3 |
| Appliances | Stove, Dishwasher, Dryer, Washer, Refrigerator |
| Basement Development | Unfinished |
| Basement Type | Full (unfinished) |
| Constructed Date | 1987 |
| Construction Style Attachment | Semi-detached |
| Cooling Type | Heat Pump |
| Exterior Finish | Vinyl |
| Flooring Type | Carpeted, Laminate, Vinyl |
| Foundation Type | Poured Concrete |
| Stories Total | 2 |
| Size Interior | 1,311 Ft2 |
| Total Finished Area | 1311 Sqft |
| Type | House |
| Utility Water | Municipal Water |
Parking
| Parking Space(s) | |
| Paved Yard |
Land
| Acreage | No |
| Land Amenities | Golf Course, Park, Playground, Public Transit, Shopping, Place Of Worship, Beach |
| Sewer | Municipal Sewage System |
| Size Irregular | 0.0745 |
| Size Total | 0.0745 Ac |
| Size Total Text | 0.0745 Ac |
Rooms
| Level | Type | Length | Width | Dimensions |
|---|---|---|---|---|
| Second Level | Primary Bedroom | 15.1x11.7 | ||
| Second Level | Bedroom | 10.3x11.2 | ||
| Second Level | Bedroom | 9.10xx11.2 | ||
| Second Level | Bath (# Pieces 1-6) | 6x9.1 | ||
| Second Level | Other | 5x8.10 | ||
| Basement | Laundry Room | 6.4x14.1 | ||
| Basement | Other | 12.7x14.1 | ||
| Basement | Other | 19.3x12.1 | ||
| Main Level | Kitchen | 9.8x11.8 | ||
| Main Level | Dining Room | 10.8x11.8 | ||
| Main Level | Living Room | 16..4x13.10 |
https://www.realtor.ca/real-estate/28593148/66-judy-anne-court-lower-sackville-lower-sackville
Contact Us
Contact us for more information
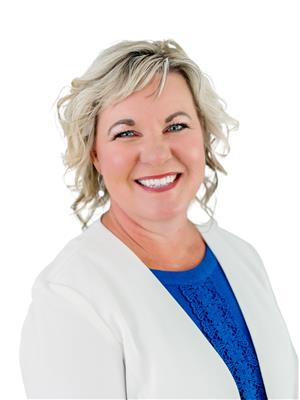
Janice Ching
222 Waterfront Drive, Suite 106
Bedford, Nova Scotia B4A 0H3

