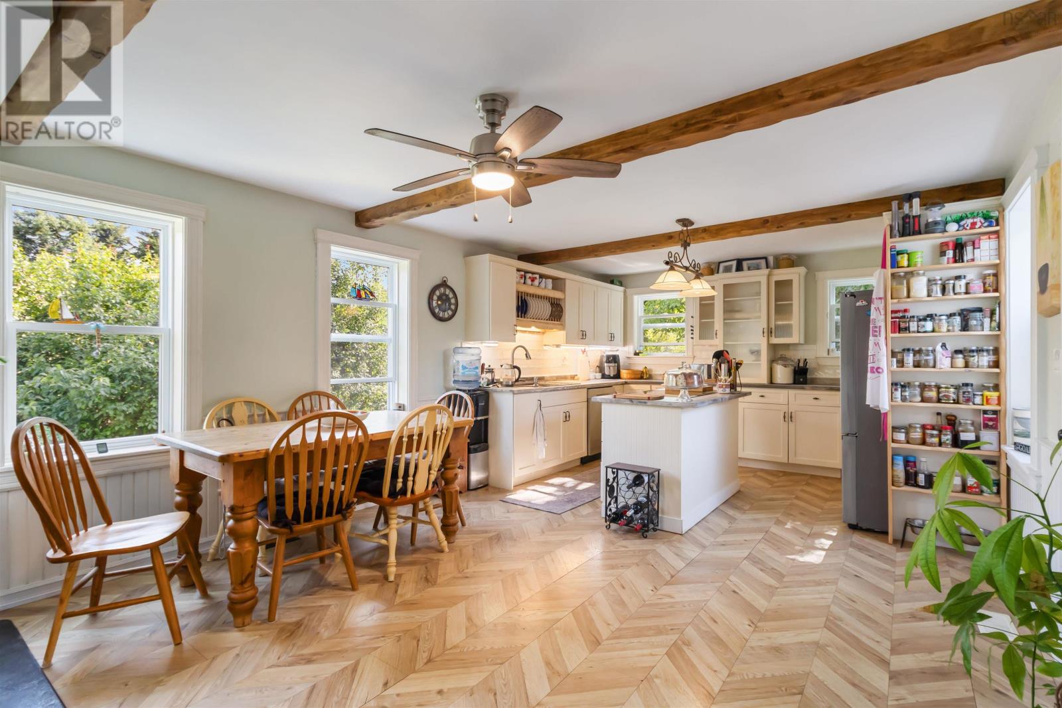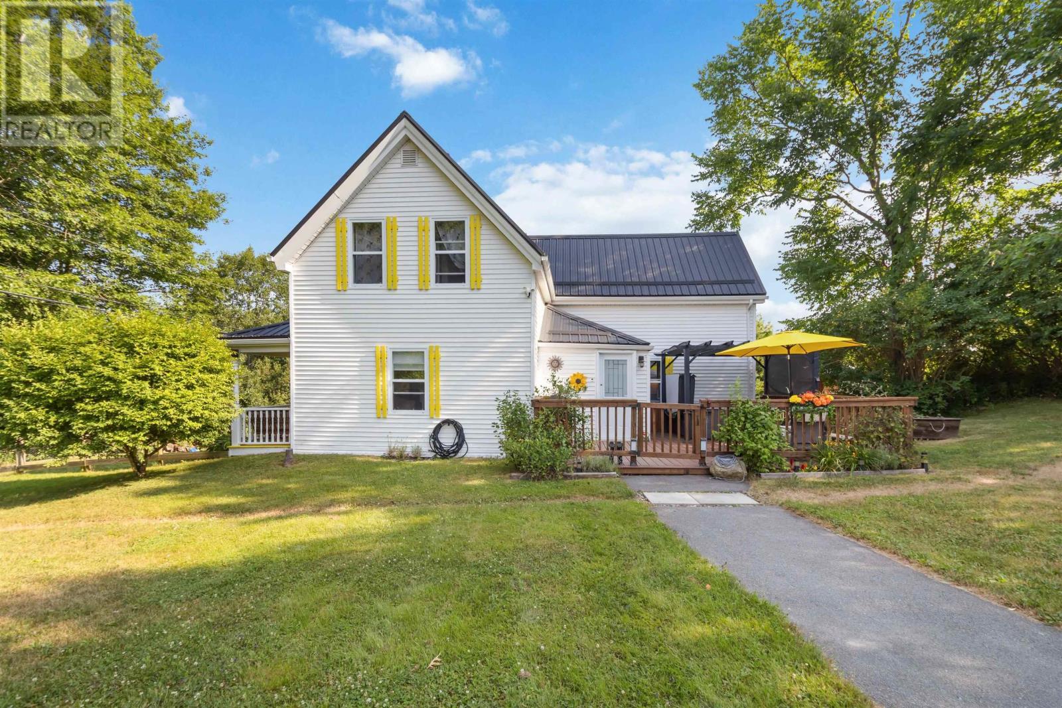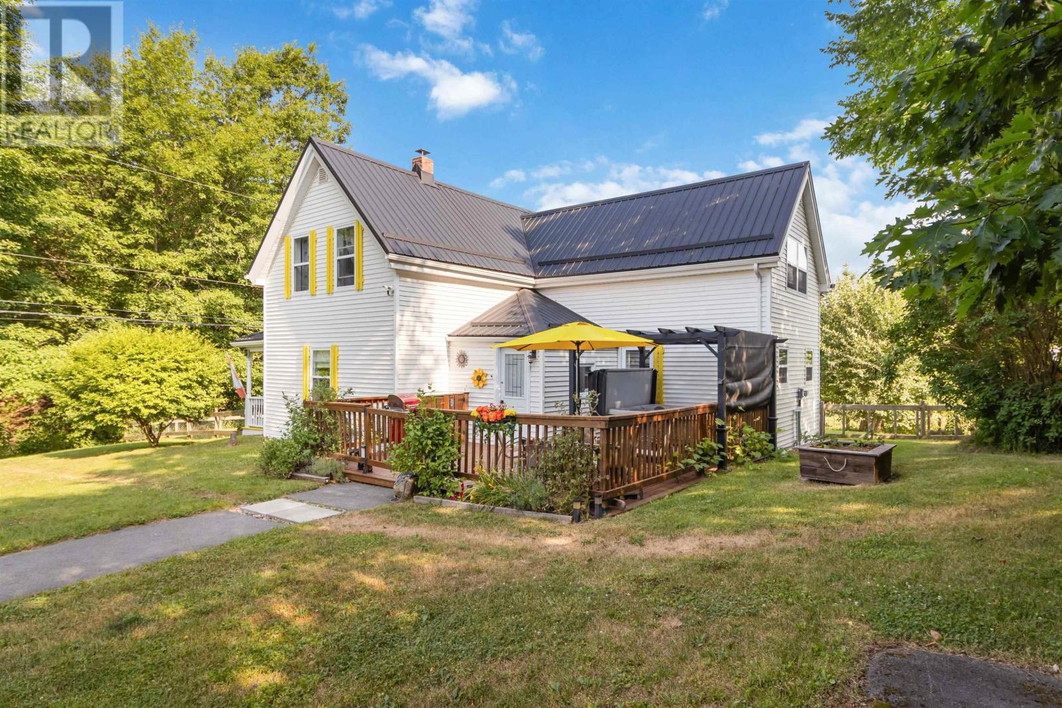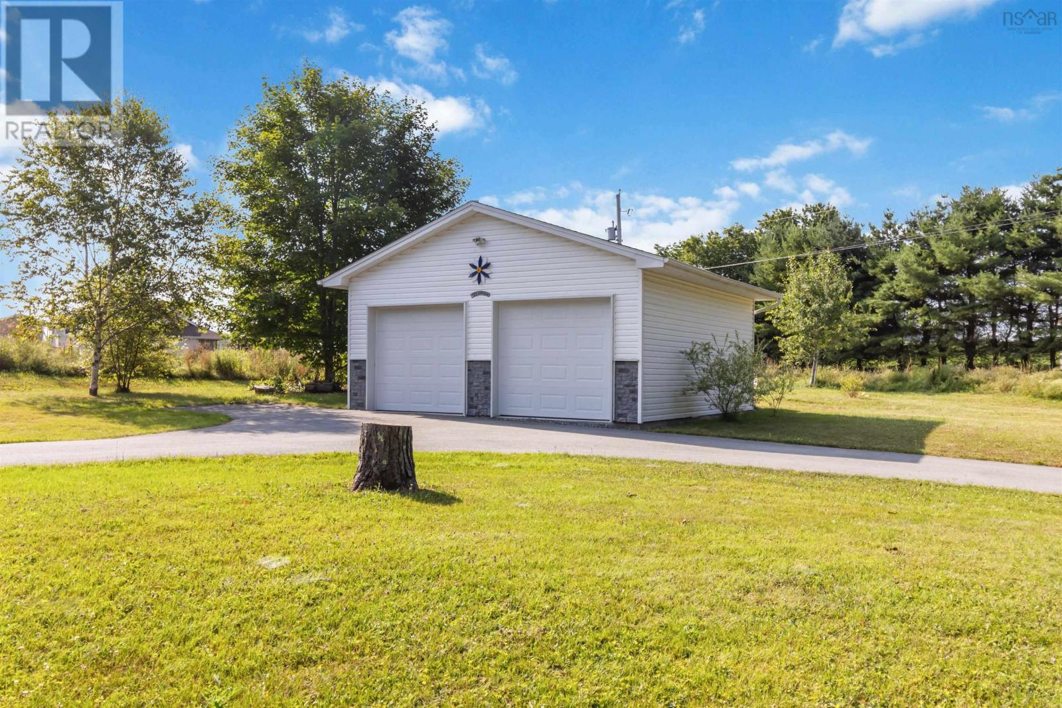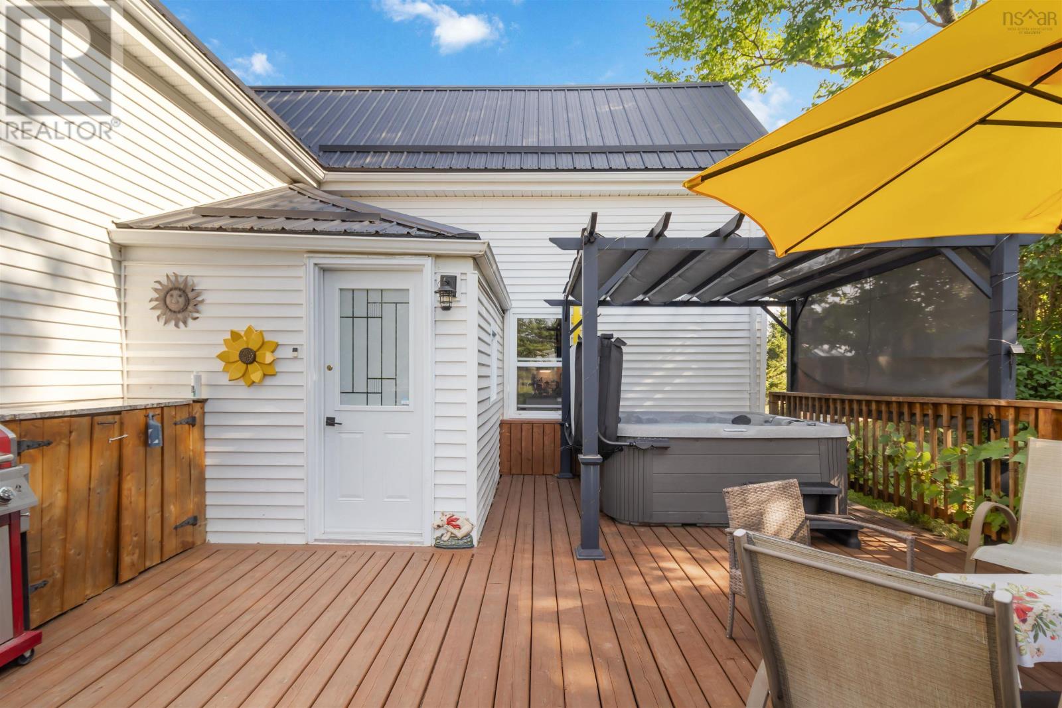667 Crombe Road Mill Village, Nova Scotia B0N 2H0
$450,000
Beautifully Renovated Century Farmhouse with Modern Comforts!Welcome to 667 Crombe Roadwhere charm meets convenience. Since 2022, this spacious farmhouse has been thoughtfully updated with new metal roof, propane furnace, 200-amp panel, generator hookup, and more (see docs tab). The main floor offers a versatile layout with front room and 2-piece bathideal as a home office or guest suite. The kitchen is bright and functional with new appliances, countertops, and widened doorway and cozy pellet stove for added warmth. Sitting on just under an acre, the property features a new 2-car garage, extended deck, hot tub, fenced yard, and mature maples shading your covered veranda. Foundational, electrical, and water system upgrades mean peace of mind for years to come. Turnkey, charming, and made for modern living667 Crombe Road is ready to welcome you home. (id:45785)
Property Details
| MLS® Number | 202519889 |
| Property Type | Single Family |
| Community Name | Mill Village |
| Amenities Near By | Golf Course, Park, Place Of Worship |
| Community Features | School Bus |
| Equipment Type | Propane Tank |
| Features | Treed, Level |
| Rental Equipment Type | Propane Tank |
| Structure | Shed |
Building
| Bathroom Total | 2 |
| Bedrooms Above Ground | 4 |
| Bedrooms Total | 4 |
| Appliances | Range - Electric, Dishwasher, Dryer, Washer, Hot Tub |
| Basement Development | Unfinished |
| Basement Type | Full (unfinished) |
| Constructed Date | 1921 |
| Construction Style Attachment | Detached |
| Exterior Finish | Vinyl |
| Flooring Type | Carpeted, Hardwood, Laminate |
| Foundation Type | Stone |
| Half Bath Total | 1 |
| Stories Total | 2 |
| Size Interior | 1,564 Ft2 |
| Total Finished Area | 1564 Sqft |
| Type | House |
| Utility Water | Drilled Well |
Parking
| Garage | |
| Detached Garage | |
| Paved Yard |
Land
| Acreage | No |
| Land Amenities | Golf Course, Park, Place Of Worship |
| Landscape Features | Landscaped |
| Sewer | Septic System |
| Size Irregular | 0.814 |
| Size Total | 0.814 Ac |
| Size Total Text | 0.814 Ac |
Rooms
| Level | Type | Length | Width | Dimensions |
|---|---|---|---|---|
| Second Level | Bedroom | 19x13 | ||
| Second Level | Bedroom | 9x9.8 | ||
| Second Level | Bath (# Pieces 1-6) | 7.5x8.4 | ||
| Second Level | Primary Bedroom | 13.4x7.6 | ||
| Main Level | Kitchen | 23x13 | ||
| Main Level | Living Room | 18.4x12.8 | ||
| Main Level | Bedroom | 13x9.3+jog | ||
| Main Level | Ensuite (# Pieces 2-6) | 5.11x2.8 | ||
| Main Level | Foyer | 9.4x4 |
https://www.realtor.ca/real-estate/28701144/667-crombe-road-mill-village-mill-village
Contact Us
Contact us for more information

Amanda Paige Twohig
1959 Upper Water Street, Suite 1301
Halifax, Nova Scotia B3J 3N2

