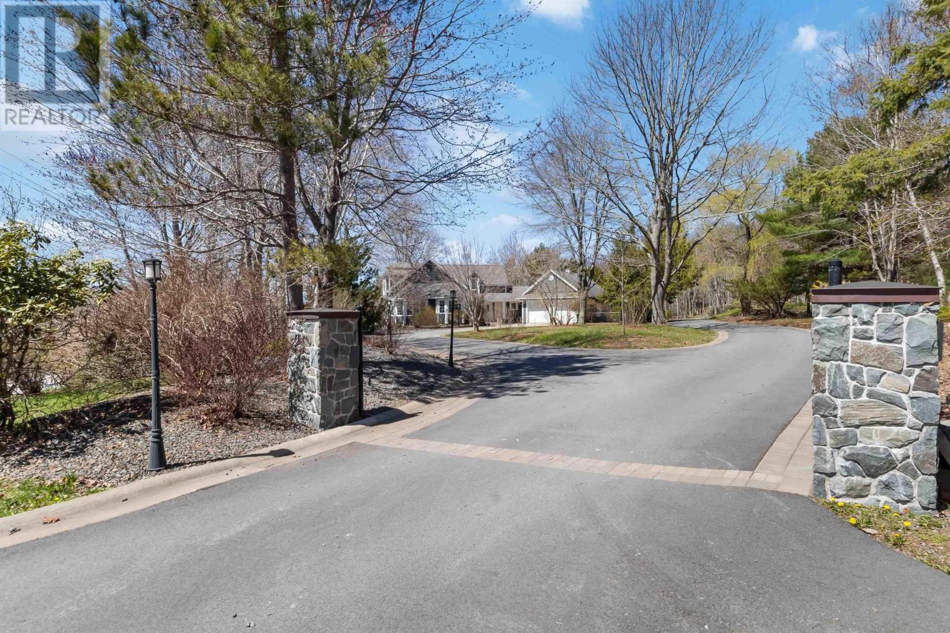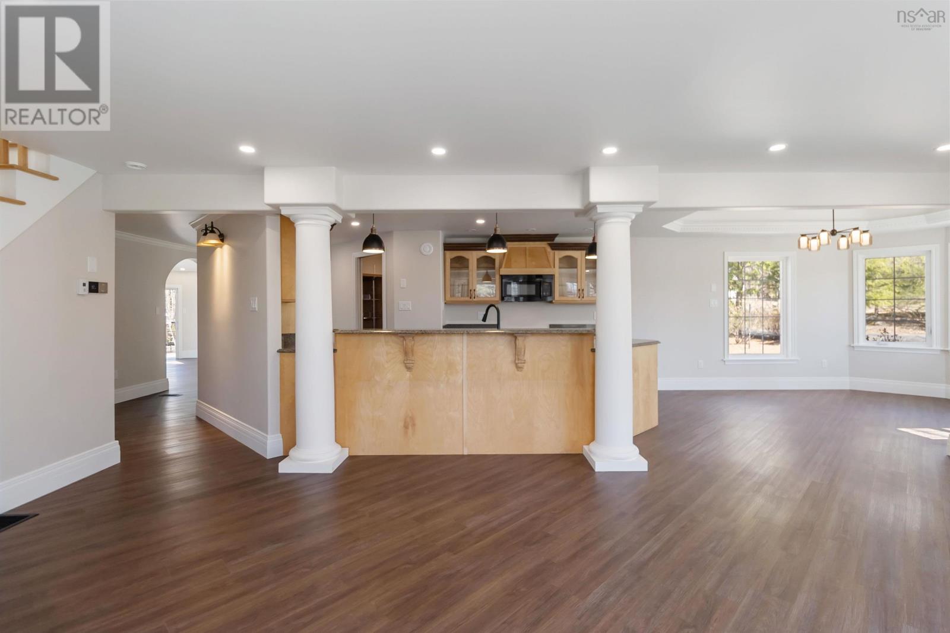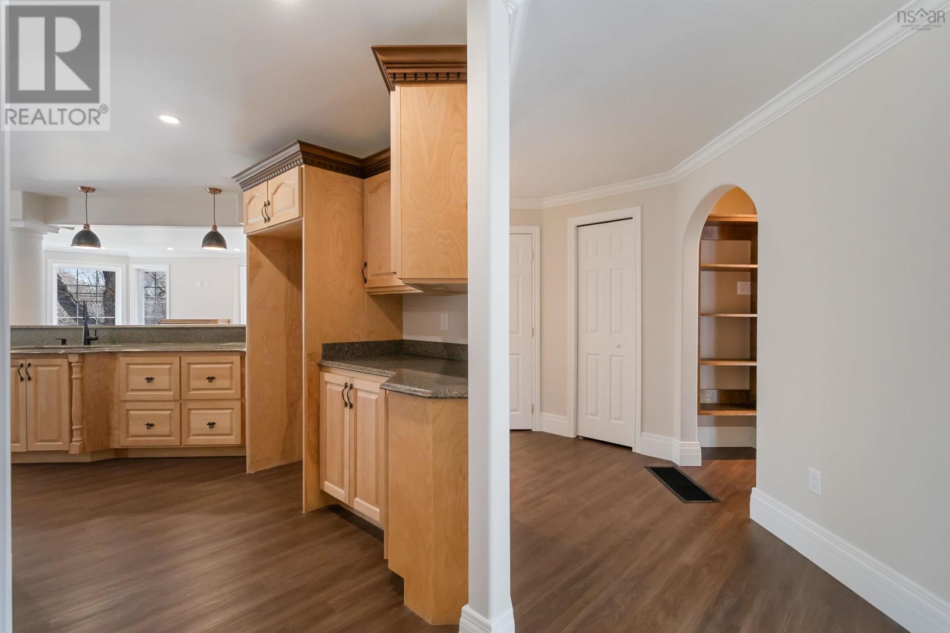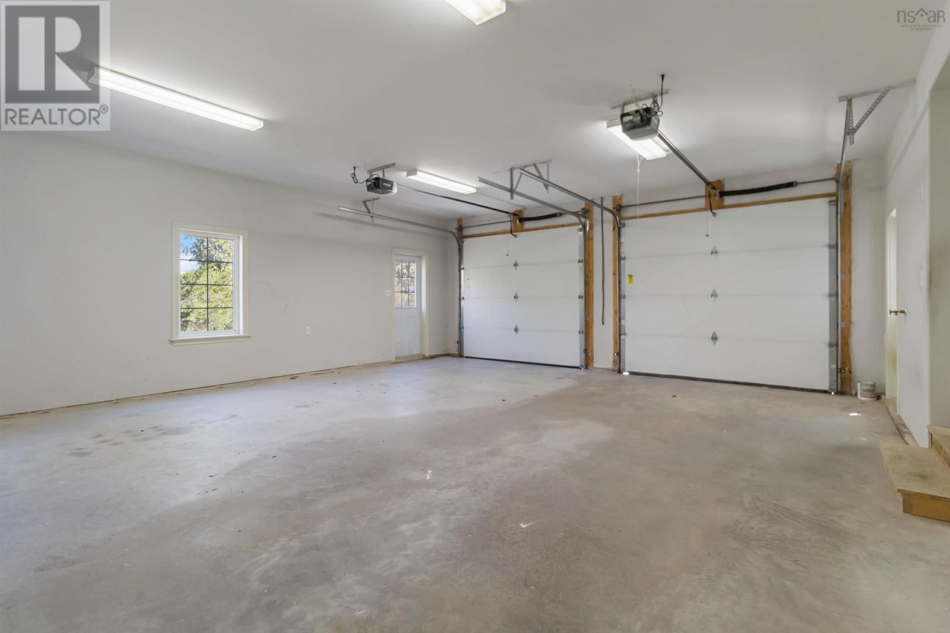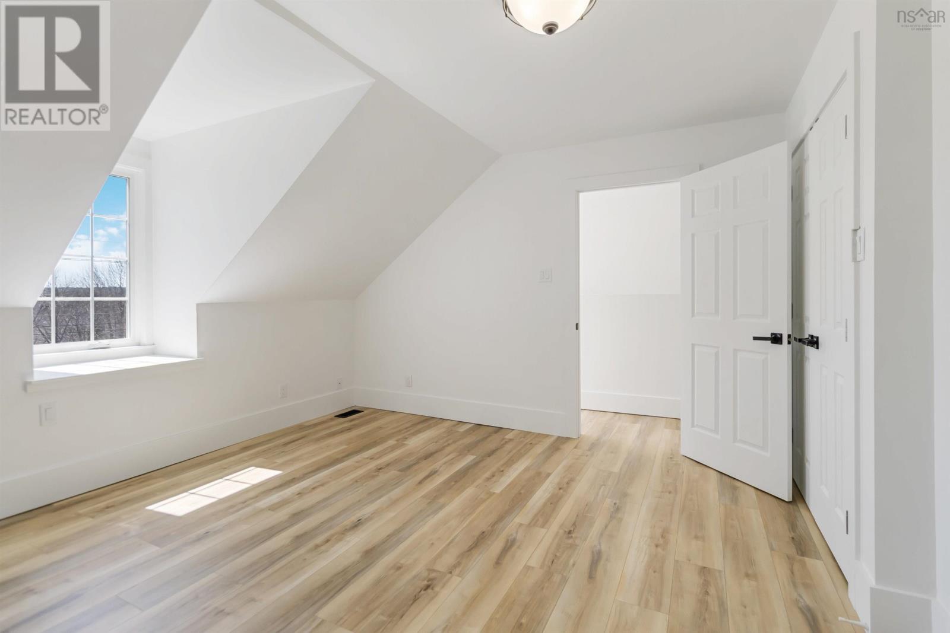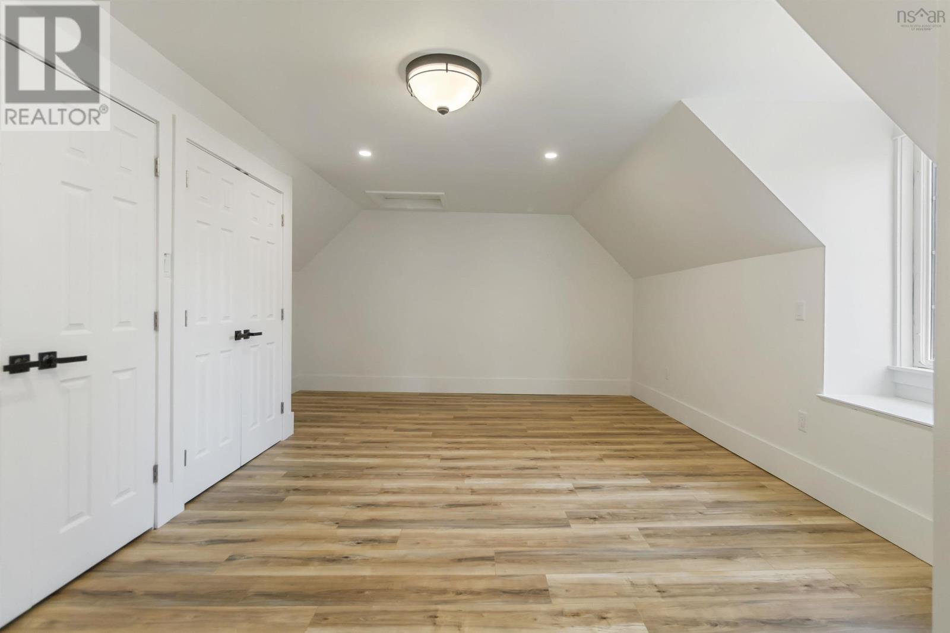668 Highway 10 Cookville, Nova Scotia B4V 8A3
$799,900
Stunning 6-Bedroom Home Just Moments from Bridgewater Experience comfort, space, and elegance in this grand 6-bedroom home, ideally located just seconds from the heart of Bridgewater. Bathed in natural light, this beautifully designed property offers an inviting and spacious layout perfect for families or entertaining. The luxurious master suite is a private retreat featuring a large bedroom, walk-in closet, full bathroom, and a serene sunroom that opens up to the deck?perfect for morning coffee or evening relaxation. Upstairs, you'll find three additional bedrooms and a generous loft space, ideal for a home office, playroom, or guest suite. A sixth bedroom on the main level adds flexibility for multi-generational living or hosting. Set on a picturesque lot surrounded by mature trees, the property offers both charm and privacy. Enjoy outdoor living with a large in-ground pool, expansive deck, and a tranquil pond that adds a touch of nature?s serenity. The attached double garage provides convenience and ample storage. This exceptional home combines style, function, and a prime location?an opportunity not to be missed. (id:45785)
Property Details
| MLS® Number | 202509669 |
| Property Type | Single Family |
| Community Name | Cookville |
| Pool Type | Inground Pool |
| Structure | Shed |
Building
| Bathroom Total | 3 |
| Bedrooms Above Ground | 6 |
| Bedrooms Total | 6 |
| Basement Development | Unfinished |
| Basement Type | Full (unfinished) |
| Construction Style Attachment | Detached |
| Cooling Type | Central Air Conditioning, Heat Pump |
| Fireplace Present | Yes |
| Flooring Type | Laminate, Tile |
| Foundation Type | Poured Concrete |
| Stories Total | 2 |
| Size Interior | 3,471 Ft2 |
| Total Finished Area | 3471 Sqft |
| Type | House |
| Utility Water | Drilled Well |
Parking
| Garage | |
| Attached Garage | |
| Interlocked |
Land
| Acreage | Yes |
| Sewer | Septic System |
| Size Irregular | 1.2459 |
| Size Total | 1.2459 Ac |
| Size Total Text | 1.2459 Ac |
Rooms
| Level | Type | Length | Width | Dimensions |
|---|---|---|---|---|
| Second Level | Family Room | 22.1 x 14.6 | ||
| Second Level | Bedroom | 13.6 x 13.10 | ||
| Second Level | Bedroom | 9.4 x 13.10 | ||
| Second Level | Bedroom | 13.8 x 13.10 | ||
| Second Level | Bath (# Pieces 1-6) | 14.4 x 7.5 | ||
| Main Level | Foyer | 9.11 x 7 | ||
| Main Level | Living Room | 15.2 x 22.11 | ||
| Main Level | Kitchen | 9.7 x 17.2 | ||
| Main Level | Dining Room | 10.2 x 14.10 | ||
| Main Level | Family Room | 17.4 x 16.4 | ||
| Main Level | Laundry Room | 13.9 x 5 | ||
| Main Level | Primary Bedroom | 13.9 x 15.11 | ||
| Main Level | Ensuite (# Pieces 2-6) | 11.6 x 7.8 | ||
| Main Level | Bedroom | 10.6 x 13.7 | ||
| Main Level | Bedroom | 15.5 x 13.6 | ||
| Main Level | Bath (# Pieces 1-6) | 12.2 x 6.9 | ||
| Main Level | Sunroom | 12.2 x 7.8 |
https://www.realtor.ca/real-estate/28251454/668-highway-10-cookville-cookville
Contact Us
Contact us for more information

Ryan Cook
(902) 530-3464
www.cooksrealestate.com/
271 North Street
Bridgewater, Nova Scotia B4V 2V7

