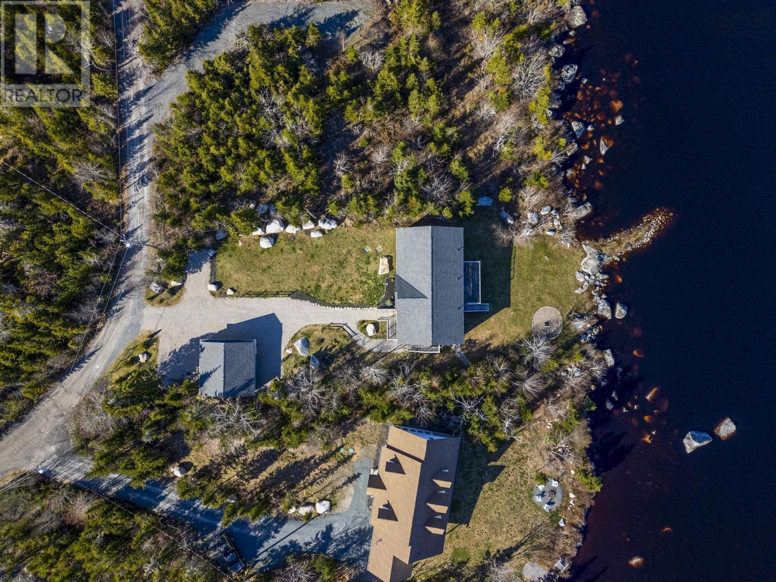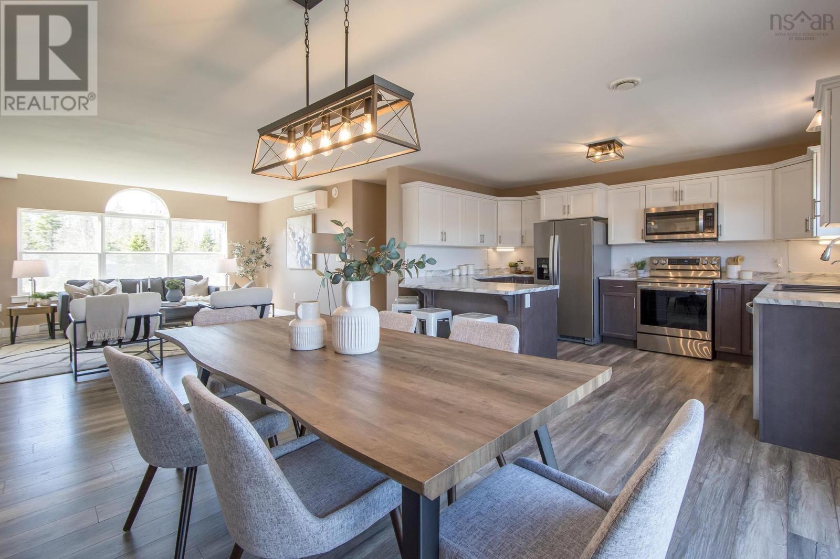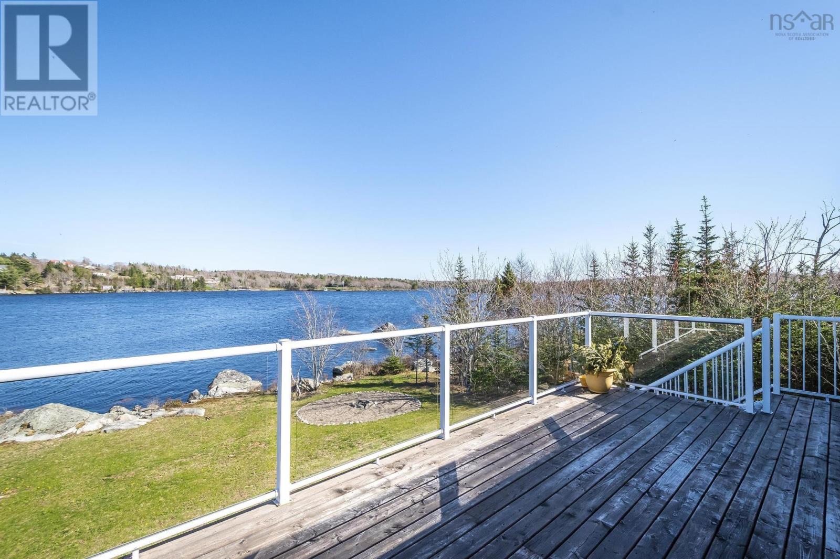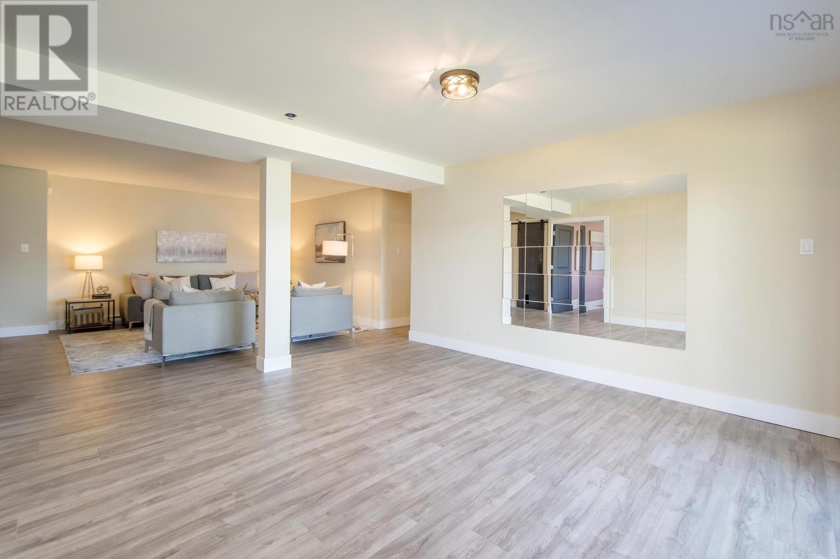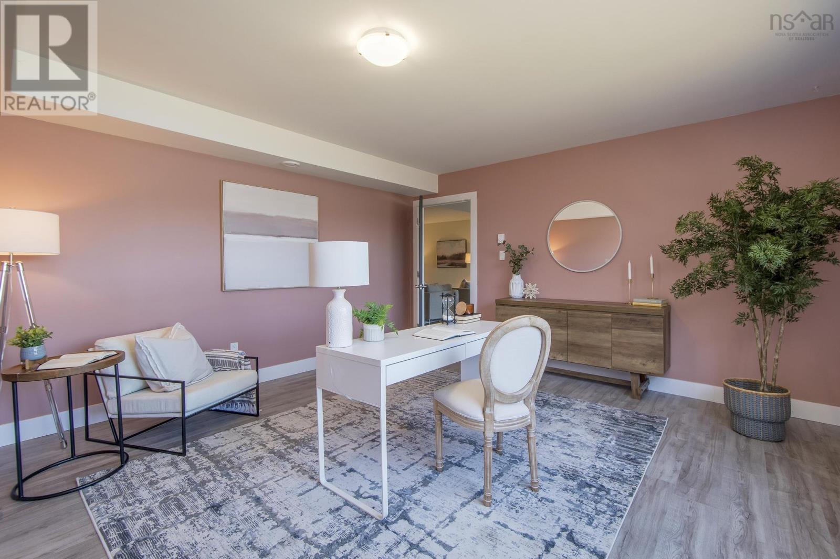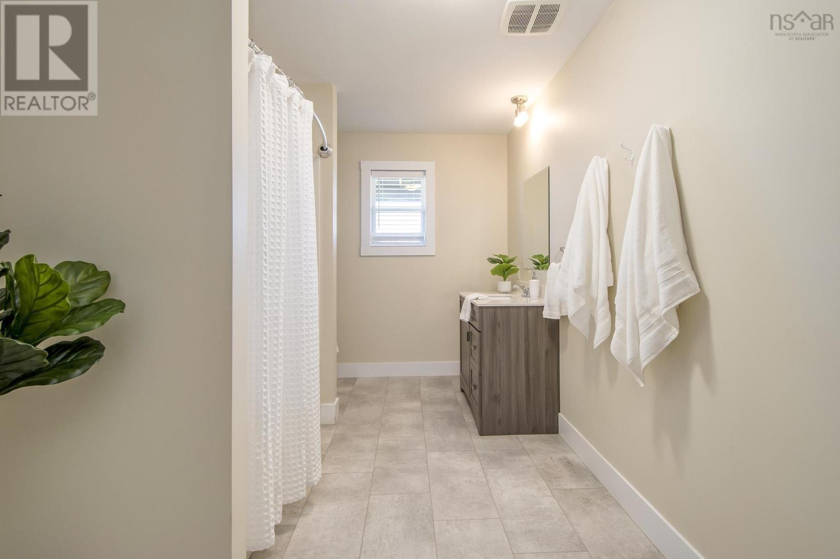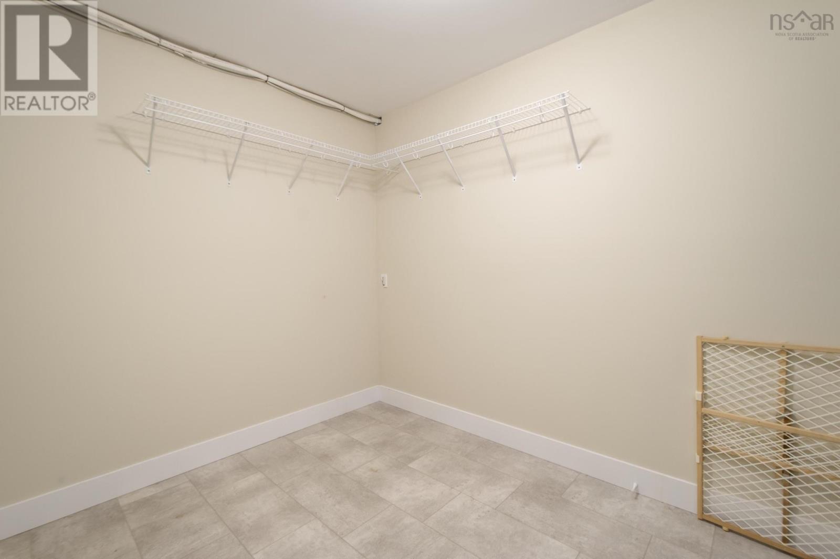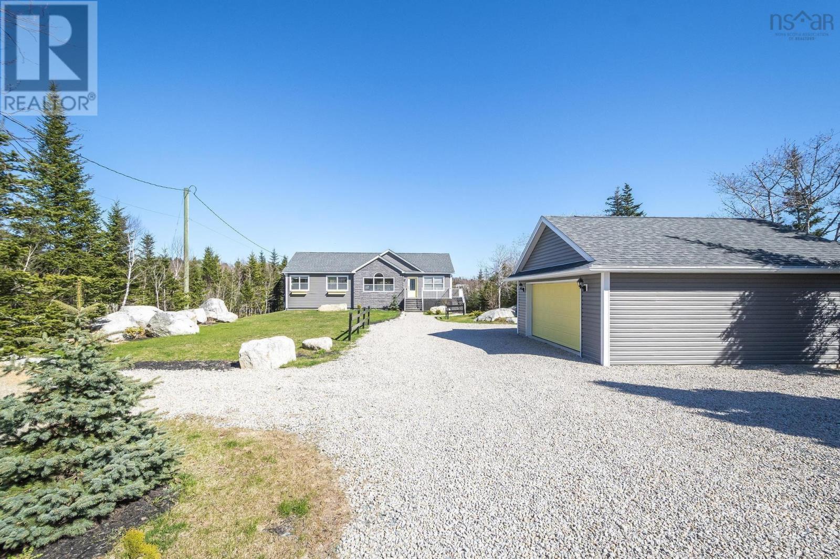67 Brans Way Williamswood, Nova Scotia B3V 1T1
$899,000
Just 20 minutes from downtown Halifax, this striking lakefront home on tranquil Moody Lake offers a perfect mix of modern comfort and relaxed, cottage-style living. Set on a sun-soaked, south-facing lot with over 107 feet of pristine lake frontage, the property invites you to swim, paddle, or gather around the fire pit as the sky glows at sunset. Only 5 years old, the open-concept layout is perfect for entertaining. The kitchen, dining, and living areas flow seamlessly to an expansive deck, all framed by sweeping lake views. Upstairs, three generous bdrms include a large primary suite with spa-style ensuite, while the lower level adds even more space with a huge walkout family rm, two additional rooms for guests/office, and plenty of storage. You will love the detached wired two-car garage and multi-vehicle granite rock finished driveway, as well as delightful landscaping featuring Japanese maples, rhododendrons, and more. An extensive French drain system ensures peace of mind year-round. Whether you're hosting friends or enjoying quiet mornings by the water, this lakeside living retreat is spectacular! (id:45785)
Property Details
| MLS® Number | 202509717 |
| Property Type | Single Family |
| Neigbourhood | Moody Park |
| Community Name | Williamswood |
| Amenities Near By | Park, Playground, Shopping, Place Of Worship, Beach |
| Community Features | Recreational Facilities |
| Features | Treed |
| Water Front Type | Waterfront On Lake |
Building
| Bathroom Total | 3 |
| Bedrooms Above Ground | 3 |
| Bedrooms Total | 3 |
| Appliances | Stove, Dishwasher, Dryer, Washer, Refrigerator |
| Architectural Style | Bungalow |
| Basement Development | Finished |
| Basement Features | Walk Out |
| Basement Type | Full (finished) |
| Constructed Date | 2020 |
| Construction Style Attachment | Detached |
| Cooling Type | Heat Pump |
| Exterior Finish | Vinyl |
| Flooring Type | Carpeted, Laminate |
| Foundation Type | Poured Concrete |
| Stories Total | 1 |
| Size Interior | 3,223 Ft2 |
| Total Finished Area | 3223 Sqft |
| Type | House |
| Utility Water | Drilled Well |
Parking
| Garage | |
| Detached Garage | |
| Gravel |
Land
| Acreage | No |
| Land Amenities | Park, Playground, Shopping, Place Of Worship, Beach |
| Landscape Features | Landscaped |
| Sewer | Septic System |
| Size Irregular | 0.4301 |
| Size Total | 0.4301 Ac |
| Size Total Text | 0.4301 Ac |
Rooms
| Level | Type | Length | Width | Dimensions |
|---|---|---|---|---|
| Basement | Recreational, Games Room | 29.2 x 15.7 -jog | ||
| Basement | Den | 14.9 x 14.3 -jog (office) | ||
| Basement | Utility Room | 13.3 x 13. -jog | ||
| Basement | Other | 9.8 x 8.3 (WIC) | ||
| Basement | Bath (# Pieces 1-6) | 14.3 x 7.9 | ||
| Basement | Utility Room | 13.5 x 9.1 | ||
| Main Level | Foyer | Foyer | ||
| Main Level | Living Room | 16.4 x 15.11 | ||
| Main Level | Dining Room | 14.1 x 12.10 | ||
| Main Level | Kitchen | 14.5 x 10.6 | ||
| Main Level | Primary Bedroom | 19.10 x 14. +Closets | ||
| Main Level | Ensuite (# Pieces 2-6) | 9.8 x 8.10 -jog | ||
| Main Level | Bedroom | 11.8 x 10.7 | ||
| Main Level | Bedroom | 14. x 10 | ||
| Main Level | Bath (# Pieces 1-6) | 10. x 9.3 -jog | ||
| Main Level | Laundry Room | 7.8 x 5.1 | ||
| Main Level | Mud Room | mud room | ||
| Main Level | Other | 14.9 x 14.3 -jog (GYM) |
https://www.realtor.ca/real-estate/28253578/67-brans-way-williamswood-williamswood
Contact Us
Contact us for more information

Stacey Falkwin
(902) 454-6797
www.falkwingroup.ca/
https://www.instagram.com/falkwin_group/?hl=en
84 Chain Lake Drive
Beechville, Nova Scotia B3S 1A2


